Kitchen with Yellow Cabinets and Black Appliances Ideas
Refine by:
Budget
Sort by:Popular Today
121 - 140 of 339 photos
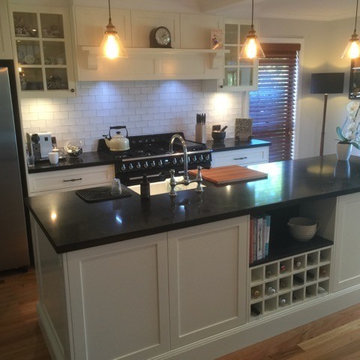
Mid-sized elegant galley medium tone wood floor kitchen pantry photo in Sydney with a farmhouse sink, shaker cabinets, yellow cabinets, quartz countertops, white backsplash, subway tile backsplash, black appliances and an island
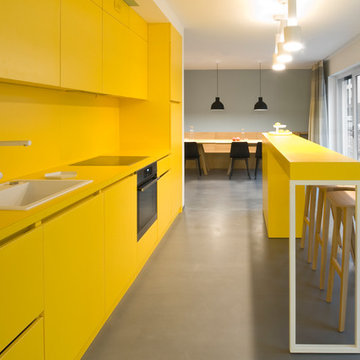
C. Schaum
Open concept kitchen - small contemporary galley vinyl floor and gray floor open concept kitchen idea in Munich with a drop-in sink, flat-panel cabinets, yellow cabinets, yellow backsplash, black appliances and a peninsula
Open concept kitchen - small contemporary galley vinyl floor and gray floor open concept kitchen idea in Munich with a drop-in sink, flat-panel cabinets, yellow cabinets, yellow backsplash, black appliances and a peninsula
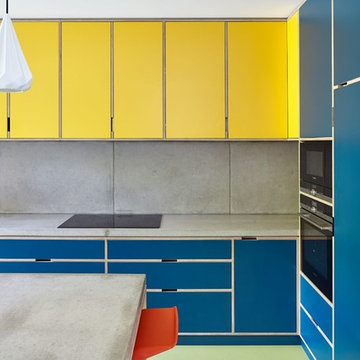
The kitchen as the heart of the house is a comfortable space not just for cooking but for everyday family life. Materials avoid bland white surfaces and create a positive haptic experience through robust materials and finishes.
Photo: Andy Stagg
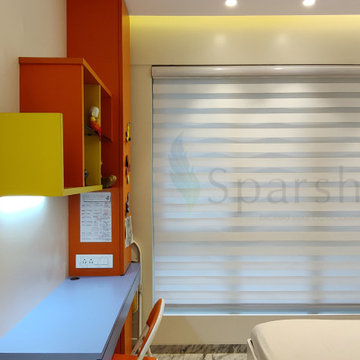
Yellow Kitchen
Inspiration for a large modern galley ceramic tile and beige floor enclosed kitchen remodel in Mumbai with a single-bowl sink, glass-front cabinets, yellow cabinets, quartzite countertops, beige backsplash, ceramic backsplash, black appliances and white countertops
Inspiration for a large modern galley ceramic tile and beige floor enclosed kitchen remodel in Mumbai with a single-bowl sink, glass-front cabinets, yellow cabinets, quartzite countertops, beige backsplash, ceramic backsplash, black appliances and white countertops
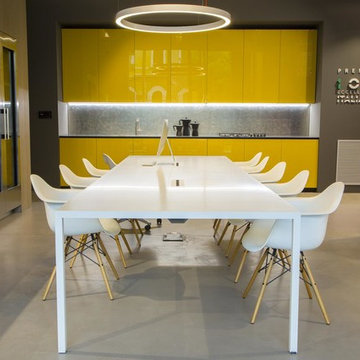
Яркий желтый. Покраска по RAL и пример стола Arrital PLATE
Example of a mid-sized trendy galley eat-in kitchen design in Milan with an integrated sink, flat-panel cabinets, yellow cabinets, stainless steel countertops, gray backsplash and black appliances
Example of a mid-sized trendy galley eat-in kitchen design in Milan with an integrated sink, flat-panel cabinets, yellow cabinets, stainless steel countertops, gray backsplash and black appliances
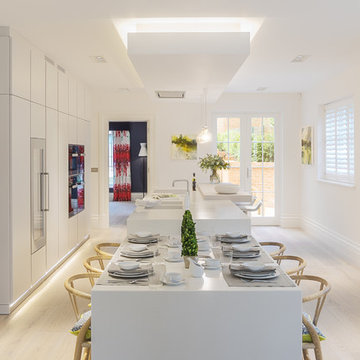
Photograph by martingardner.com
Inspiration for a large contemporary light wood floor and brown floor open concept kitchen remodel in Hampshire with flat-panel cabinets, yellow cabinets, solid surface countertops, black appliances, an island and yellow countertops
Inspiration for a large contemporary light wood floor and brown floor open concept kitchen remodel in Hampshire with flat-panel cabinets, yellow cabinets, solid surface countertops, black appliances, an island and yellow countertops
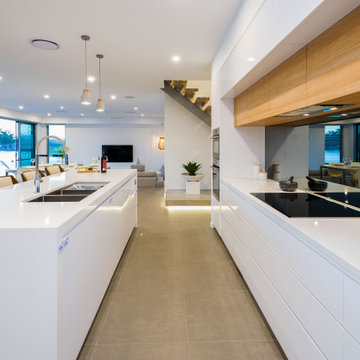
Example of a large beach style galley porcelain tile and gray floor open concept kitchen design in Gold Coast - Tweed with an undermount sink, yellow cabinets, quartz countertops, metallic backsplash, mirror backsplash, black appliances, an island and white countertops
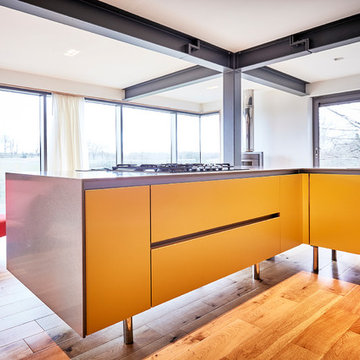
Mid-sized trendy u-shaped medium tone wood floor and beige floor open concept kitchen photo in Other with a drop-in sink, flat-panel cabinets, yellow cabinets, quartzite countertops, gray backsplash, black appliances, two islands and gray countertops
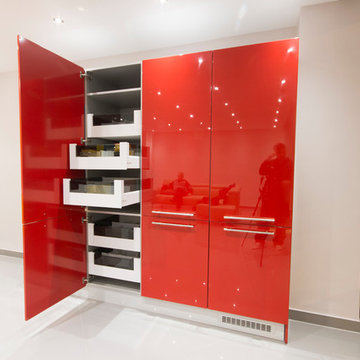
Example of a mid-sized minimalist l-shaped porcelain tile open concept kitchen design in Other with an undermount sink, yellow cabinets, solid surface countertops, yellow backsplash, glass sheet backsplash and black appliances
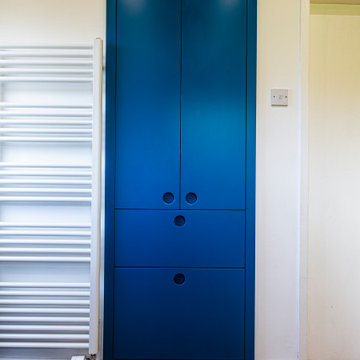
This compact kitchen was carefully designed to make the space work hard for the clients. Our client wanted a highly functional kitchen. We came up with lots of ideas for the small kitchen storage to make every inch count.
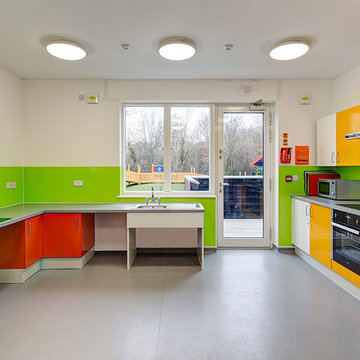
Kitchen - large contemporary linoleum floor kitchen idea in Hampshire with an integrated sink, flat-panel cabinets, yellow cabinets, green backsplash and black appliances
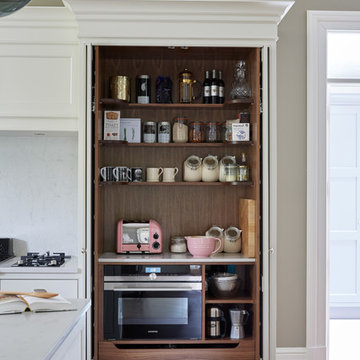
Mowlem & Co: Flourish Kitchen
In this classically beautiful kitchen, hand-painted Shaker style doors are framed by quarter cockbeading and subtly detailed with brushed aluminium handles. An impressive 2.85m-long island unit takes centre stage, while nestled underneath a dramatic canopy a four-oven AGA is flanked by finely-crafted furniture that is perfectly suited to the grandeur of this detached Edwardian property.
With striking pendant lighting overhead and sleek quartz worktops, balanced by warm accents of American Walnut and the glamour of antique mirror, this is a kitchen/living room designed for both cosy family life and stylish socialising. High windows form a sunlit backdrop for anything from cocktails to a family Sunday lunch, set into a glorious bay window area overlooking lush garden.
A generous larder with pocket doors, walnut interiors and horse-shoe shaped shelves is the crowning glory of a range of carefully considered and customised storage. Furthermore, a separate boot room is discreetly located to one side and painted in a contrasting colour to the Shadow White of the main room, and from here there is also access to a well-equipped utility room.
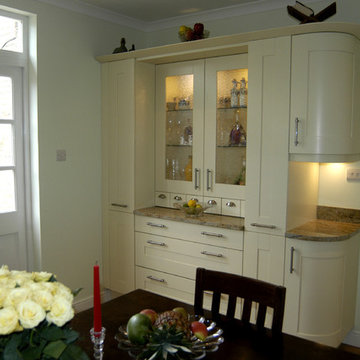
The dresser unit was flanked by two pullout larders. GreyGreen was responsible for laying the floor, new plasterboard walls and decoration.
Large trendy medium tone wood floor and brown floor kitchen photo in London with a double-bowl sink, shaker cabinets, yellow cabinets, granite countertops, stone tile backsplash, black appliances, no island and brown countertops
Large trendy medium tone wood floor and brown floor kitchen photo in London with a double-bowl sink, shaker cabinets, yellow cabinets, granite countertops, stone tile backsplash, black appliances, no island and brown countertops
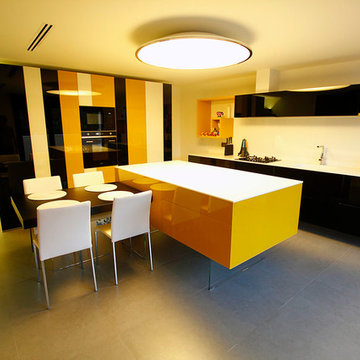
Ébano arquitectura de interiores proyecta en Ibi este ático de fuerte personalidad donde predomina el color y los fuertes contrastes. Estos colores fuertes en elementos fijos y mobiliario focalizan la atención ayudando a zonificar espacios.
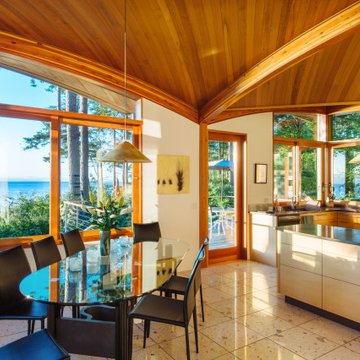
Yellow cedar kitchen cabinets.
Eat-in kitchen - mid-sized contemporary l-shaped marble floor and gray floor eat-in kitchen idea in Vancouver with a double-bowl sink, shaker cabinets, yellow cabinets, quartz countertops, gray backsplash, porcelain backsplash, black appliances, a peninsula and brown countertops
Eat-in kitchen - mid-sized contemporary l-shaped marble floor and gray floor eat-in kitchen idea in Vancouver with a double-bowl sink, shaker cabinets, yellow cabinets, quartz countertops, gray backsplash, porcelain backsplash, black appliances, a peninsula and brown countertops
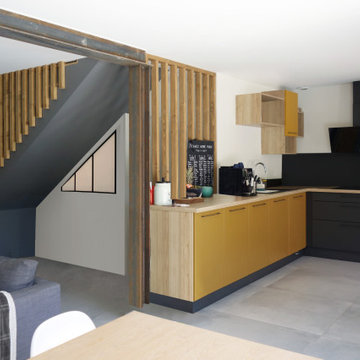
Example of a trendy gray floor kitchen design in Marseille with yellow cabinets, wood countertops, black backsplash and black appliances
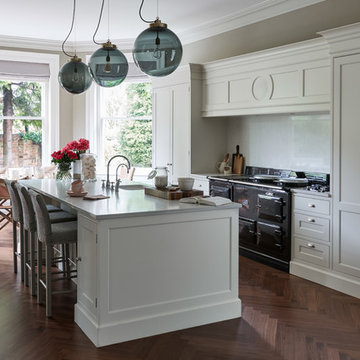
Mowlem & Co: Flourish Kitchen
In this classically beautiful kitchen, hand-painted Shaker style doors are framed by quarter cockbeading and subtly detailed with brushed aluminium handles. An impressive 2.85m-long island unit takes centre stage, while nestled underneath a dramatic canopy a four-oven AGA is flanked by finely-crafted furniture that is perfectly suited to the grandeur of this detached Edwardian property.
With striking pendant lighting overhead and sleek quartz worktops, balanced by warm accents of American Walnut and the glamour of antique mirror, this is a kitchen/living room designed for both cosy family life and stylish socialising. High windows form a sunlit backdrop for anything from cocktails to a family Sunday lunch, set into a glorious bay window area overlooking lush garden.
A generous larder with pocket doors, walnut interiors and horse-shoe shaped shelves is the crowning glory of a range of carefully considered and customised storage. Furthermore, a separate boot room is discreetly located to one side and painted in a contrasting colour to the Shadow White of the main room, and from here there is also access to a well-equipped utility room.
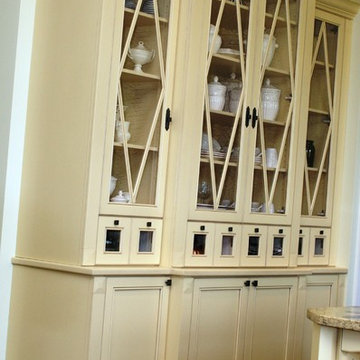
Eat-in kitchen - huge traditional l-shaped dark wood floor eat-in kitchen idea in Other with a double-bowl sink, granite countertops, an island, black appliances, recessed-panel cabinets, white backsplash and yellow cabinets
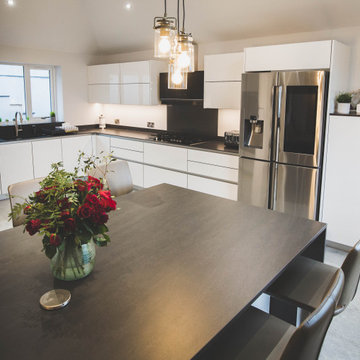
One of the design elements of this kitchen was to ensure that the Siemens oven and cooker weren't in view when a guest entered the house.
Hidden away around the corner is also a Siemens dishwasher and a Quooker Boiling Water Tap.
Kitchen with Yellow Cabinets and Black Appliances Ideas
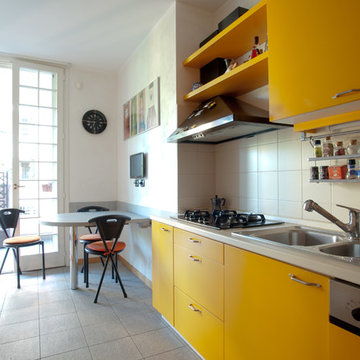
Vista della cucina verso il tavolo ed il balcone
Fotografo NCA-Nunzio Carraffa
Inspiration for a mid-sized contemporary l-shaped porcelain tile and beige floor open concept kitchen remodel in Milan with a drop-in sink, flat-panel cabinets, yellow cabinets, laminate countertops, beige backsplash, black appliances and a peninsula
Inspiration for a mid-sized contemporary l-shaped porcelain tile and beige floor open concept kitchen remodel in Milan with a drop-in sink, flat-panel cabinets, yellow cabinets, laminate countertops, beige backsplash, black appliances and a peninsula
7





