Kitchen with Yellow Cabinets and Gray Backsplash Ideas
Refine by:
Budget
Sort by:Popular Today
181 - 200 of 674 photos
Item 1 of 3
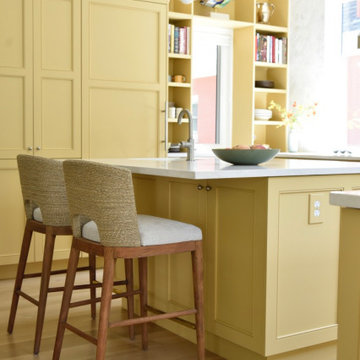
Marble arabesque shaped tile by Waterworks covers the two outside walls. The texture and quality they convey is delicious. While the yellow cabinets are colorful, they also somehow read as neutral. The chairs are from McGee and Co. Cabinetry by Plato Woodwork.
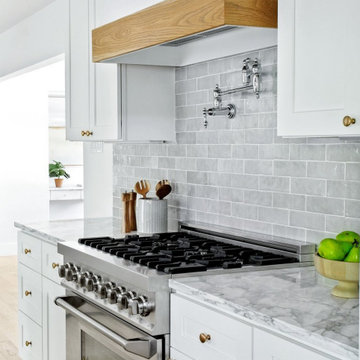
Interior Design By Designer and Broker Jessica Koltun Home | Selling Dallas Texas
Eat-in kitchen - huge contemporary galley light wood floor and brown floor eat-in kitchen idea in Dallas with a single-bowl sink, beaded inset cabinets, yellow cabinets, marble countertops, gray backsplash, stone tile backsplash, stainless steel appliances, an island and yellow countertops
Eat-in kitchen - huge contemporary galley light wood floor and brown floor eat-in kitchen idea in Dallas with a single-bowl sink, beaded inset cabinets, yellow cabinets, marble countertops, gray backsplash, stone tile backsplash, stainless steel appliances, an island and yellow countertops
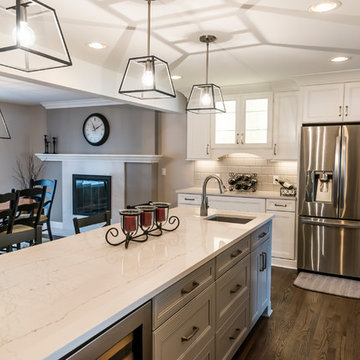
Eat-in kitchen - large transitional l-shaped dark wood floor and brown floor eat-in kitchen idea in Other with an undermount sink, recessed-panel cabinets, yellow cabinets, quartz countertops, gray backsplash, subway tile backsplash, stainless steel appliances, an island and white countertops
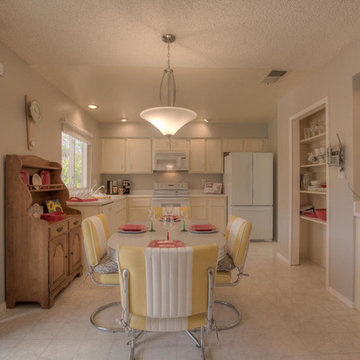
On Q Productions, Professional Photos, After Photos
Repainted the kitchen a soft grey, rearranged the furniture. New trending dining lighting.
Inspiration for a mid-sized eclectic l-shaped laminate floor and gray floor eat-in kitchen remodel in Albuquerque with a double-bowl sink, recessed-panel cabinets, yellow cabinets, laminate countertops, gray backsplash, window backsplash, white appliances and no island
Inspiration for a mid-sized eclectic l-shaped laminate floor and gray floor eat-in kitchen remodel in Albuquerque with a double-bowl sink, recessed-panel cabinets, yellow cabinets, laminate countertops, gray backsplash, window backsplash, white appliances and no island
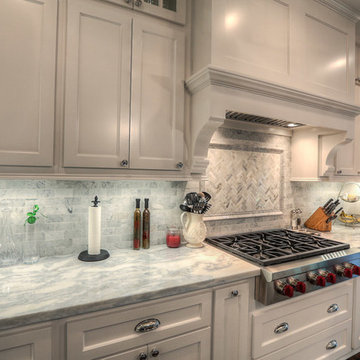
Example of a classic medium tone wood floor eat-in kitchen design in Houston with a farmhouse sink, recessed-panel cabinets, yellow cabinets, recycled glass countertops, gray backsplash, ceramic backsplash, stainless steel appliances and an island
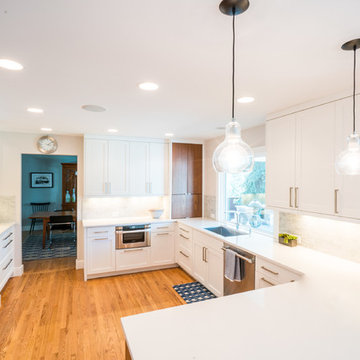
Alex Bowman
Inspiration for a large transitional u-shaped medium tone wood floor eat-in kitchen remodel in Denver with an undermount sink, shaker cabinets, yellow cabinets, quartz countertops, gray backsplash, terra-cotta backsplash, stainless steel appliances and an island
Inspiration for a large transitional u-shaped medium tone wood floor eat-in kitchen remodel in Denver with an undermount sink, shaker cabinets, yellow cabinets, quartz countertops, gray backsplash, terra-cotta backsplash, stainless steel appliances and an island
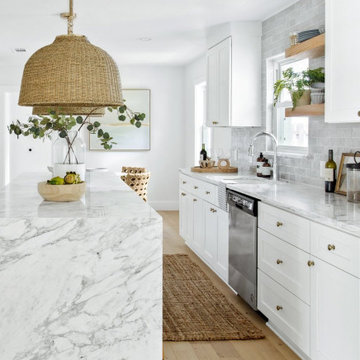
Interior Design By Designer and Broker Jessica Koltun Home | Selling Dallas Texas
Example of a huge trendy galley light wood floor and brown floor eat-in kitchen design in Dallas with a single-bowl sink, beaded inset cabinets, yellow cabinets, marble countertops, gray backsplash, stone tile backsplash, stainless steel appliances, an island and yellow countertops
Example of a huge trendy galley light wood floor and brown floor eat-in kitchen design in Dallas with a single-bowl sink, beaded inset cabinets, yellow cabinets, marble countertops, gray backsplash, stone tile backsplash, stainless steel appliances, an island and yellow countertops
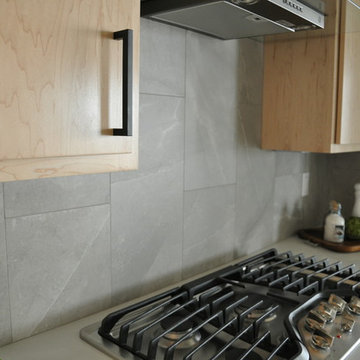
Kira Woods
Mid-sized minimalist l-shaped medium tone wood floor and brown floor kitchen pantry photo in Seattle with an undermount sink, flat-panel cabinets, yellow cabinets, quartz countertops, gray backsplash, porcelain backsplash, stainless steel appliances and an island
Mid-sized minimalist l-shaped medium tone wood floor and brown floor kitchen pantry photo in Seattle with an undermount sink, flat-panel cabinets, yellow cabinets, quartz countertops, gray backsplash, porcelain backsplash, stainless steel appliances and an island
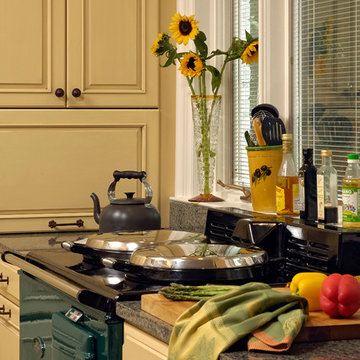
Washington, DC Traditional Kitchen
#JenniferGilmer
http://www.gilmerkitchens.com/
Photography by Bob Narod
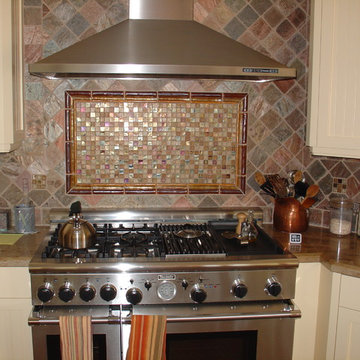
Painted wood cabinets with natural stone countertops and slate tile back splash that incorporates a glass tile inlay create a comfortable but elegant ambiance to this beautiful kitchen.
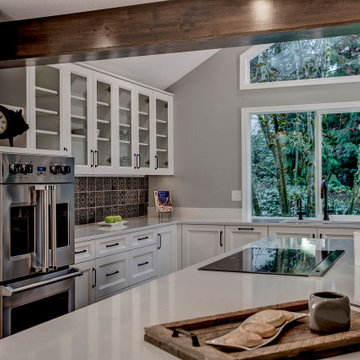
With a busy work schedule and family life, our clients were in need of a kitchen and main floor renovation. A wall was removed which opened up the kitchen to create a larger work space for the family.
To create some continuity with the new kitchen, the living and family rooms were also given an update.
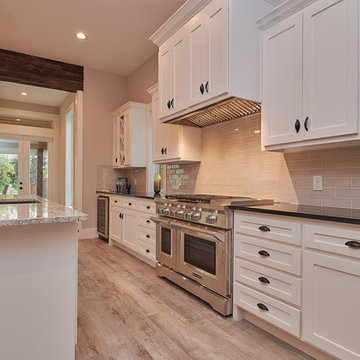
Photos by Cedar Park Photography
Large country single-wall porcelain tile and gray floor open concept kitchen photo in Dallas with an undermount sink, shaker cabinets, yellow cabinets, granite countertops, gray backsplash, porcelain backsplash, stainless steel appliances, an island and gray countertops
Large country single-wall porcelain tile and gray floor open concept kitchen photo in Dallas with an undermount sink, shaker cabinets, yellow cabinets, granite countertops, gray backsplash, porcelain backsplash, stainless steel appliances, an island and gray countertops
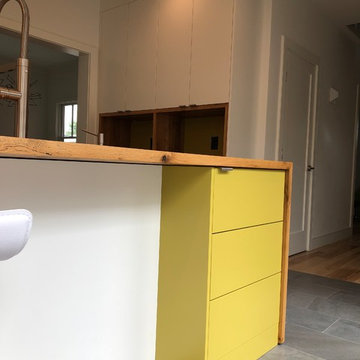
Although this looks like a bank of drawers it is in-face a single door cabinet so the clients can stash away countertop items when guests pop by!
Photo Credit to SJIborra
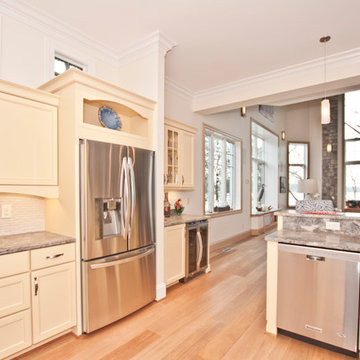
Photography by Melissa Mills, Designed by Terri Sears, Lighting done by Jan Walters with Hermitage Lighting
Example of a mid-sized beach style u-shaped light wood floor open concept kitchen design in Nashville with an undermount sink, recessed-panel cabinets, yellow cabinets, quartzite countertops, gray backsplash, ceramic backsplash, stainless steel appliances and a peninsula
Example of a mid-sized beach style u-shaped light wood floor open concept kitchen design in Nashville with an undermount sink, recessed-panel cabinets, yellow cabinets, quartzite countertops, gray backsplash, ceramic backsplash, stainless steel appliances and a peninsula
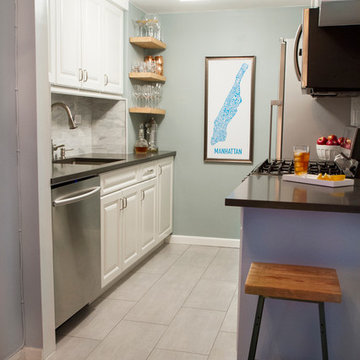
Emma Tannenbaum Photography
Inspiration for a small modern galley porcelain tile enclosed kitchen remodel in New York with an undermount sink, raised-panel cabinets, yellow cabinets, quartz countertops, gray backsplash, stone tile backsplash, stainless steel appliances and no island
Inspiration for a small modern galley porcelain tile enclosed kitchen remodel in New York with an undermount sink, raised-panel cabinets, yellow cabinets, quartz countertops, gray backsplash, stone tile backsplash, stainless steel appliances and no island
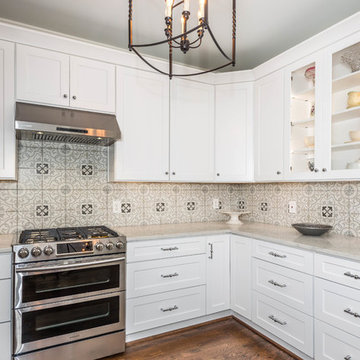
This gorgeously remodeled kitchen features dark wood flooring, new ceiling light fixtures, and stainless steel appliances, which gives this family home the functionality and light its always needed.
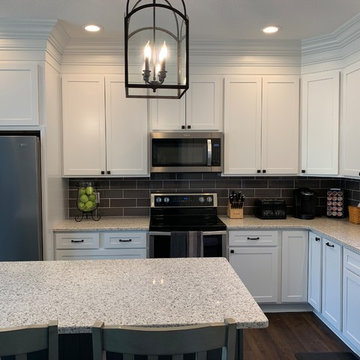
This new kitchen features KraftMaid Cabinetry's Lyndale EverCore in Dove White with a Greyloft island, quartz countertops, and Berenson Hardware's Tailored Traditional Collection in Matte Black.
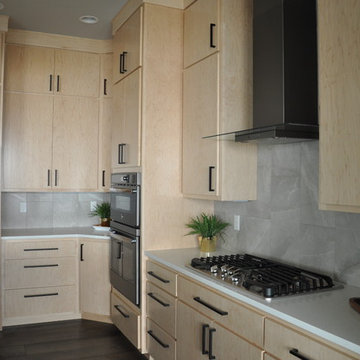
Kira Woods
Kitchen pantry - mid-sized modern l-shaped medium tone wood floor and brown floor kitchen pantry idea in Seattle with an undermount sink, flat-panel cabinets, yellow cabinets, quartz countertops, gray backsplash, porcelain backsplash, stainless steel appliances and an island
Kitchen pantry - mid-sized modern l-shaped medium tone wood floor and brown floor kitchen pantry idea in Seattle with an undermount sink, flat-panel cabinets, yellow cabinets, quartz countertops, gray backsplash, porcelain backsplash, stainless steel appliances and an island
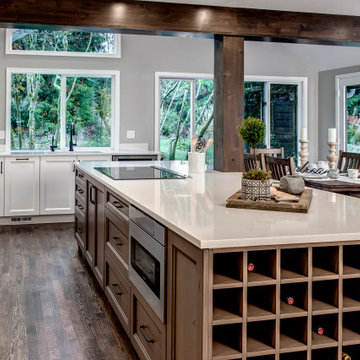
With a busy work schedule and family life, our clients were in need of a kitchen and main floor renovation. A wall was removed which opened up the kitchen to create a larger work space for the family.
To create some continuity with the new kitchen, the living and family rooms were also given an update.
Kitchen with Yellow Cabinets and Gray Backsplash Ideas
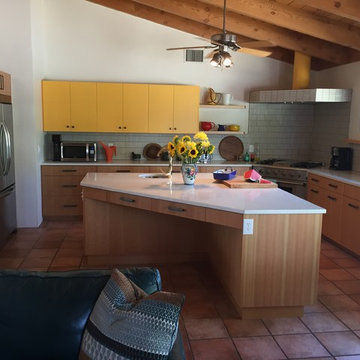
Open concept kitchen - mid-sized eclectic u-shaped travertine floor and brown floor open concept kitchen idea in Phoenix with an undermount sink, flat-panel cabinets, yellow cabinets, quartz countertops, gray backsplash, matchstick tile backsplash, stainless steel appliances and an island
10





