Kitchen with Yellow Cabinets and Gray Backsplash Ideas
Refine by:
Budget
Sort by:Popular Today
121 - 140 of 674 photos
Item 1 of 3

Bright and sunny. Open, yet cozy. This kitchen combines comfort with functionality, spiced with the perfect shade of butter yellow.
Eat-in kitchen - mid-sized country l-shaped light wood floor and orange floor eat-in kitchen idea in Providence with an undermount sink, recessed-panel cabinets, yellow cabinets, quartz countertops, gray backsplash, stainless steel appliances, an island and white countertops
Eat-in kitchen - mid-sized country l-shaped light wood floor and orange floor eat-in kitchen idea in Providence with an undermount sink, recessed-panel cabinets, yellow cabinets, quartz countertops, gray backsplash, stainless steel appliances, an island and white countertops
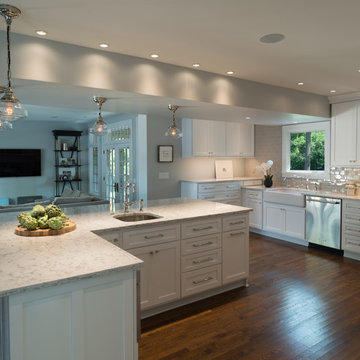
Adam Gibson
Eat-in kitchen - farmhouse l-shaped dark wood floor and brown floor eat-in kitchen idea in Indianapolis with a farmhouse sink, shaker cabinets, yellow cabinets, quartz countertops, gray backsplash, stone tile backsplash, stainless steel appliances and an island
Eat-in kitchen - farmhouse l-shaped dark wood floor and brown floor eat-in kitchen idea in Indianapolis with a farmhouse sink, shaker cabinets, yellow cabinets, quartz countertops, gray backsplash, stone tile backsplash, stainless steel appliances and an island
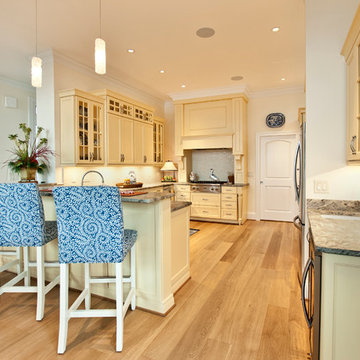
Photography by Melissa Mills, Designed by Terri Sears, Lighting done by Jan Walters with Hermitage Lighting
Inspiration for a mid-sized coastal u-shaped light wood floor open concept kitchen remodel in Nashville with an undermount sink, recessed-panel cabinets, yellow cabinets, quartzite countertops, gray backsplash, ceramic backsplash, stainless steel appliances and a peninsula
Inspiration for a mid-sized coastal u-shaped light wood floor open concept kitchen remodel in Nashville with an undermount sink, recessed-panel cabinets, yellow cabinets, quartzite countertops, gray backsplash, ceramic backsplash, stainless steel appliances and a peninsula
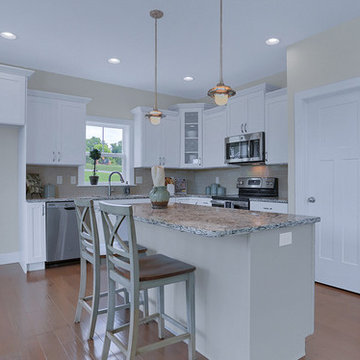
This 2-story home with first-floor owner’s suite includes a 3-car garage and an inviting front porch. A dramatic 2-story ceiling welcomes you into the foyer where hardwood flooring extends throughout the dining room, kitchen, and breakfast area. The foyer is flanked by the study to the left and the formal dining room with stylish ceiling trim and craftsman style wainscoting to the right. The spacious great room with 2-story ceiling includes a cozy gas fireplace with stone surround and trim detail above the mantel. Adjacent to the great room is the kitchen and breakfast area. The kitchen is well-appointed with slate stainless steel appliances, Cambria quartz countertops with tile backsplash, and attractive cabinetry featuring shaker crown molding. The sunny breakfast area provides access to the patio and backyard. The owner’s suite with elegant tray ceiling detail includes a private bathroom with 6’ tile shower with a fiberglass base, an expansive closet, and double bowl vanity with cultured marble top. The 2nd floor includes 3 additional bedrooms and a full bathroom.
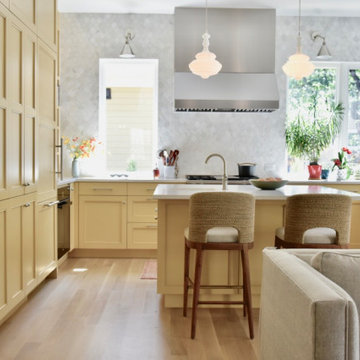
Marble arabesque shaped tile by Waterworks covers the two outside walls. The texture and quality they convey is delicious. While the yellow cabinets are colorful, they also somehow read as neutral. The chairs are from McGee and Co.
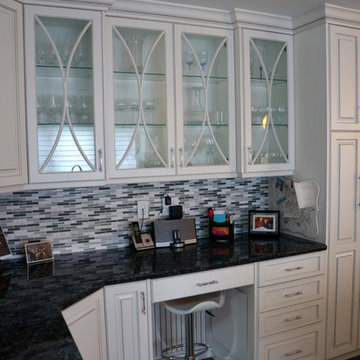
Sparkling glass cabinets over a work station.
Trendy u-shaped open concept kitchen photo in New York with an integrated sink, glass-front cabinets, yellow cabinets, granite countertops, gray backsplash and glass tile backsplash
Trendy u-shaped open concept kitchen photo in New York with an integrated sink, glass-front cabinets, yellow cabinets, granite countertops, gray backsplash and glass tile backsplash
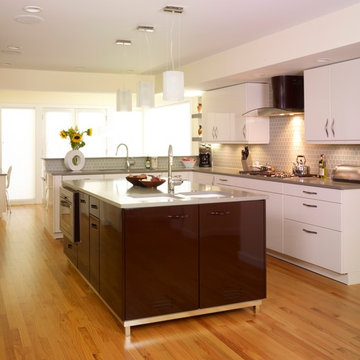
Inspiration for a modern l-shaped enclosed kitchen remodel in Raleigh with flat-panel cabinets, yellow cabinets, quartz countertops, gray backsplash, glass tile backsplash, stainless steel appliances and an island
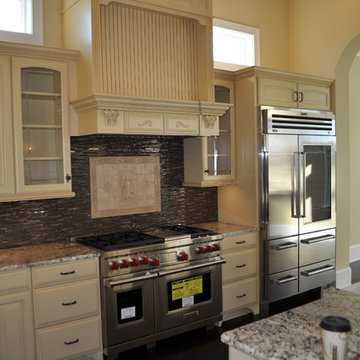
Open concept kitchen - mid-sized transitional l-shaped dark wood floor and brown floor open concept kitchen idea in Other with an undermount sink, raised-panel cabinets, yellow cabinets, granite countertops, gray backsplash, matchstick tile backsplash, stainless steel appliances and an island
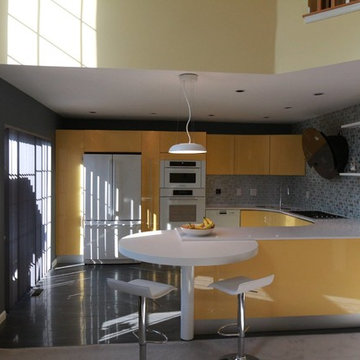
Kitchen - large contemporary u-shaped gray floor kitchen idea in Philadelphia with an undermount sink, glass tile backsplash, white appliances, flat-panel cabinets, yellow cabinets, solid surface countertops, gray backsplash and no island
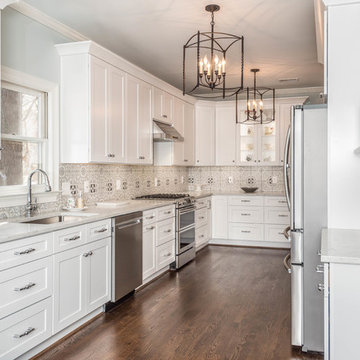
This gorgeously remodeled kitchen features dark wood flooring, new ceiling light fixtures, and stainless steel appliances, which gives this family home the functionality and light its always needed.
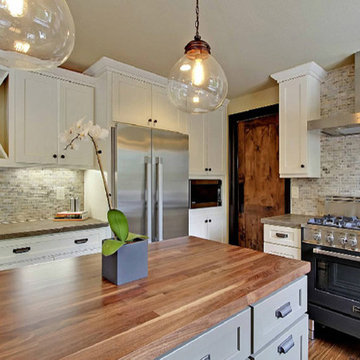
Main Line Kitchen design 6 Square
Inspiration for a mid-sized timeless l-shaped medium tone wood floor eat-in kitchen remodel in Philadelphia with an undermount sink, shaker cabinets, yellow cabinets, wood countertops, gray backsplash, stone slab backsplash and stainless steel appliances
Inspiration for a mid-sized timeless l-shaped medium tone wood floor eat-in kitchen remodel in Philadelphia with an undermount sink, shaker cabinets, yellow cabinets, wood countertops, gray backsplash, stone slab backsplash and stainless steel appliances
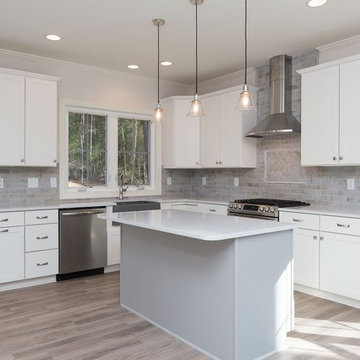
Dwight Myers Real Estate Photography
Eat-in kitchen - mid-sized transitional l-shaped light wood floor and beige floor eat-in kitchen idea in Raleigh with a farmhouse sink, shaker cabinets, yellow cabinets, quartzite countertops, gray backsplash, ceramic backsplash, stainless steel appliances, an island and white countertops
Eat-in kitchen - mid-sized transitional l-shaped light wood floor and beige floor eat-in kitchen idea in Raleigh with a farmhouse sink, shaker cabinets, yellow cabinets, quartzite countertops, gray backsplash, ceramic backsplash, stainless steel appliances, an island and white countertops
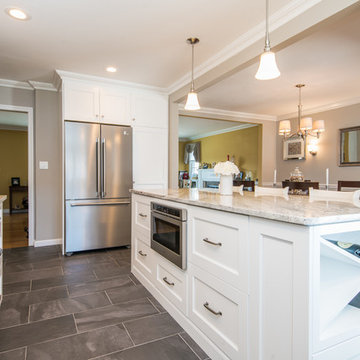
Mid-sized cottage l-shaped ceramic tile and gray floor eat-in kitchen photo in New York with a farmhouse sink, shaker cabinets, yellow cabinets, granite countertops, gray backsplash, glass tile backsplash, stainless steel appliances and an island
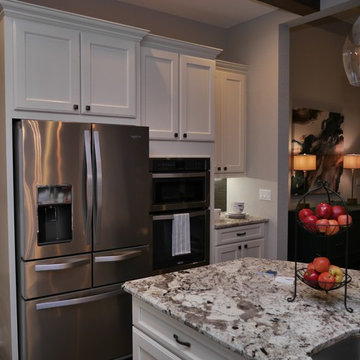
Eat-in kitchen - large transitional u-shaped dark wood floor eat-in kitchen idea in Tampa with an undermount sink, recessed-panel cabinets, yellow cabinets, granite countertops, gray backsplash, glass tile backsplash, stainless steel appliances and an island
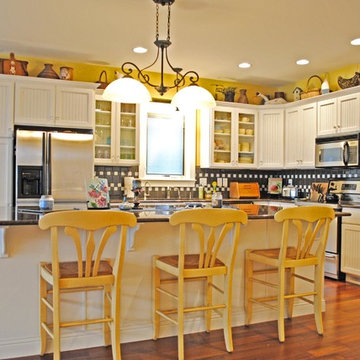
A. Polderman
Inspiration for a large coastal l-shaped medium tone wood floor open concept kitchen remodel in Grand Rapids with a double-bowl sink, beaded inset cabinets, yellow cabinets, granite countertops, gray backsplash, glass tile backsplash, stainless steel appliances and an island
Inspiration for a large coastal l-shaped medium tone wood floor open concept kitchen remodel in Grand Rapids with a double-bowl sink, beaded inset cabinets, yellow cabinets, granite countertops, gray backsplash, glass tile backsplash, stainless steel appliances and an island
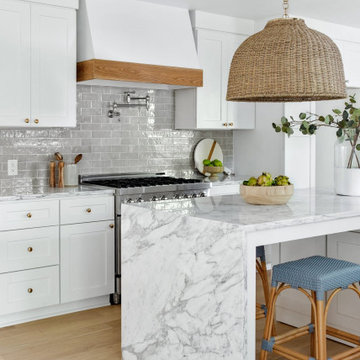
Interior Design By Designer and Broker Jessica Koltun Home | Selling Dallas Texas
Eat-in kitchen - huge contemporary galley light wood floor and brown floor eat-in kitchen idea in Dallas with a single-bowl sink, beaded inset cabinets, yellow cabinets, marble countertops, gray backsplash, stone tile backsplash, stainless steel appliances, an island and yellow countertops
Eat-in kitchen - huge contemporary galley light wood floor and brown floor eat-in kitchen idea in Dallas with a single-bowl sink, beaded inset cabinets, yellow cabinets, marble countertops, gray backsplash, stone tile backsplash, stainless steel appliances, an island and yellow countertops
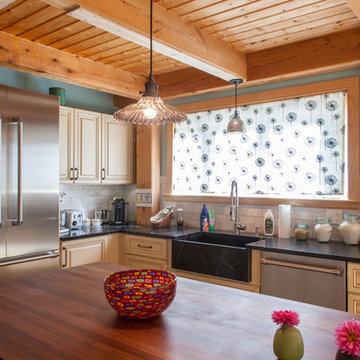
Cream colored paint with glaze. Island top in black walnut. Microwave drawer in the Island.
Inspiration for a mid-sized farmhouse l-shaped medium tone wood floor eat-in kitchen remodel in Burlington with a farmhouse sink, raised-panel cabinets, yellow cabinets, soapstone countertops, gray backsplash, stone tile backsplash, stainless steel appliances and an island
Inspiration for a mid-sized farmhouse l-shaped medium tone wood floor eat-in kitchen remodel in Burlington with a farmhouse sink, raised-panel cabinets, yellow cabinets, soapstone countertops, gray backsplash, stone tile backsplash, stainless steel appliances and an island
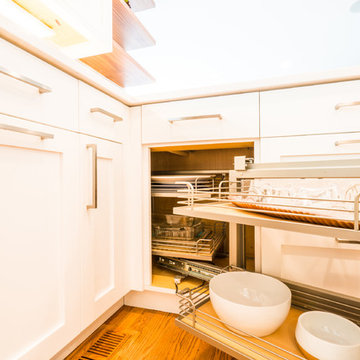
Alex Bowman
Eat-in kitchen - large transitional u-shaped medium tone wood floor eat-in kitchen idea in Denver with an undermount sink, shaker cabinets, yellow cabinets, quartz countertops, gray backsplash, terra-cotta backsplash, stainless steel appliances and an island
Eat-in kitchen - large transitional u-shaped medium tone wood floor eat-in kitchen idea in Denver with an undermount sink, shaker cabinets, yellow cabinets, quartz countertops, gray backsplash, terra-cotta backsplash, stainless steel appliances and an island
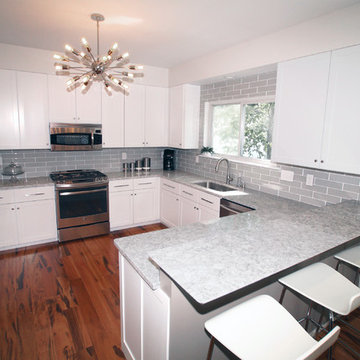
The homeowner wanted to keep her cabinets in place, so we made new doors and end panels. The customer added a new wood floor, quartz counter tops, and glass subway tile for a clean look.
Kitchen with Yellow Cabinets and Gray Backsplash Ideas
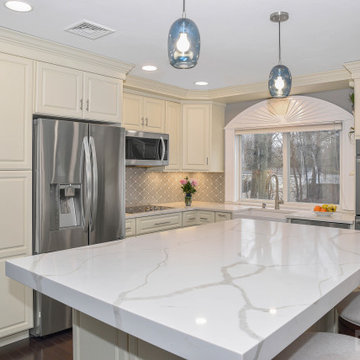
This East Northport, Long Island Kitchen was designed using Starmark Accord Maple Cabinets finished in Buttercream Tinted varnish with a Calacatta Classique White Quartz countertop.
7





