Kitchen with Yellow Cabinets and Stone Tile Backsplash Ideas
Refine by:
Budget
Sort by:Popular Today
41 - 60 of 563 photos
Item 1 of 3
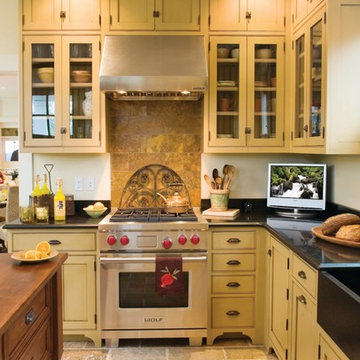
The Sales Center is located at the Gallery of Homes at The Pinehills in Plymouth, MA. Crisply detailed with wood shingles and clapboard siding, this home speaks to the New England vernacular. The roof was clad with a sustainable rubber product (recycled automobile tires!) to mimic the look of a slate roof. Copper gutters and downspouts add refinement to the material palate.
After the Sales Center was constructed, the "model home" was added to the adjacent property (also designed by SMOOK Architecture). Upon completion of the "model home," the Sales Center was converted into a two bedroom “in-law suite,” bringing the combined total area to approximately 5,000 SF. The two buildings are connected by a bridge.
Check out the adjacent property in our Houzz portfolio, "Model House."
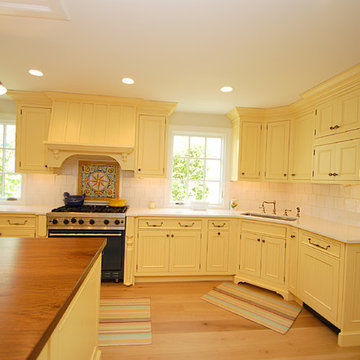
This cheerful Spring Lake New Jersey kitchen is featuring Jasmine Essex recessed beaded Wood-Mode Custom Cabinetry with white Caesarstone Engineered Quartz countertops surrounding the perimeter accompanied by a distressed walnut wood top for the island focal point.
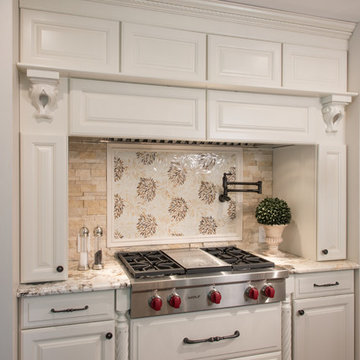
Designed by Deanna Bert of RSI Kitchen & Bath in collaboration with Keeven Design Build.
Photography by Anne Matheis
Eat-in kitchen - mid-sized traditional medium tone wood floor eat-in kitchen idea in St Louis with a farmhouse sink, raised-panel cabinets, yellow cabinets, granite countertops, beige backsplash, stone tile backsplash, white appliances and an island
Eat-in kitchen - mid-sized traditional medium tone wood floor eat-in kitchen idea in St Louis with a farmhouse sink, raised-panel cabinets, yellow cabinets, granite countertops, beige backsplash, stone tile backsplash, white appliances and an island
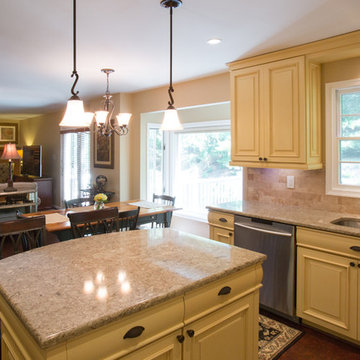
A retired couple considers Olney kitchen design & remodeling companies. Larry Wise the home owner had this to say about Signature Kitchens Additions & Baths, its kitchen designer, process, project coordinator & crew.
"After evaluating the highest rated companies for kitchen design & remodeling, we decided to go with Signature Kitchens, Additions and Baths. We went to their Rockville kitchen design showroom and spoke to one of their kitchen designers, who spent an hour or more reviewing some initial choices with us and discussing Signature kitchen design process. The kitchen designer then came to our home to take measurements & got into more detail on what we wanted. After visiting our home in Olney, she came up with a kitchen design we really liked. Our project included gutting our kitchen, tearing a half-wall out between the kitchen and family room and repairing a floor area in the family room. Our kitchen design included Medallion custom kitchen cabinets and quartz counter tops. Alyssa recommended cork flooring for both the kitchen and family room, since with no wall between them, the two spaces had become one large room."
Photography Jason Weil
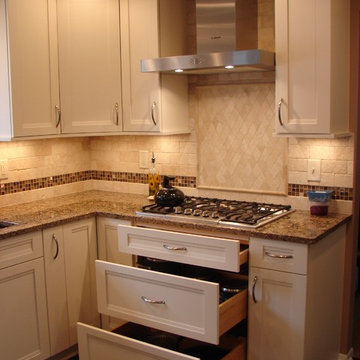
Mid-sized transitional u-shaped dark wood floor enclosed kitchen photo in Cleveland with an undermount sink, shaker cabinets, yellow cabinets, quartz countertops, beige backsplash, stone tile backsplash, stainless steel appliances and a peninsula
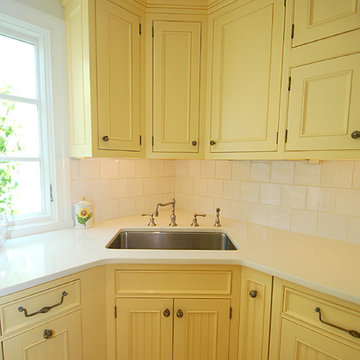
This cheerful Spring Lake New Jersey kitchen is featuring Jasmine Essex recessed beaded Wood-Mode Custom Cabinetry with white Caesarstone Engineered Quartz countertops surrounding the perimeter accompanied by a distressed walnut wood top for the island focal point.
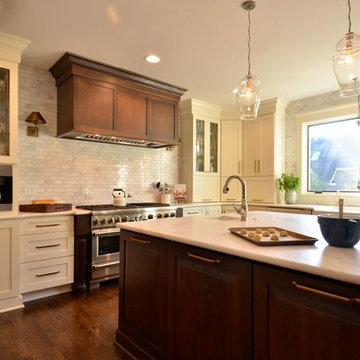
Featuring Dura Supreme Cabinetry
Large elegant l-shaped dark wood floor eat-in kitchen photo in Chicago with marble countertops, gray backsplash, stone tile backsplash, stainless steel appliances, an island, shaker cabinets, yellow cabinets and a farmhouse sink
Large elegant l-shaped dark wood floor eat-in kitchen photo in Chicago with marble countertops, gray backsplash, stone tile backsplash, stainless steel appliances, an island, shaker cabinets, yellow cabinets and a farmhouse sink
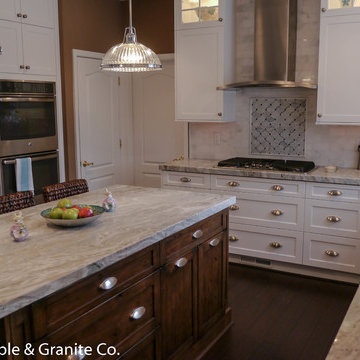
Joey Ganassa
Eat-in kitchen - mid-sized contemporary l-shaped dark wood floor eat-in kitchen idea in DC Metro with an undermount sink, flat-panel cabinets, yellow cabinets, marble countertops, black backsplash, stone tile backsplash, stainless steel appliances and two islands
Eat-in kitchen - mid-sized contemporary l-shaped dark wood floor eat-in kitchen idea in DC Metro with an undermount sink, flat-panel cabinets, yellow cabinets, marble countertops, black backsplash, stone tile backsplash, stainless steel appliances and two islands
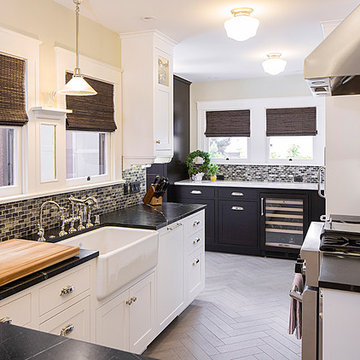
Murray Lampert Design, Build, Remodel
Example of an arts and crafts travertine floor kitchen pantry design in San Diego with a farmhouse sink, recessed-panel cabinets, yellow cabinets, marble countertops, stone tile backsplash, stainless steel appliances and black backsplash
Example of an arts and crafts travertine floor kitchen pantry design in San Diego with a farmhouse sink, recessed-panel cabinets, yellow cabinets, marble countertops, stone tile backsplash, stainless steel appliances and black backsplash
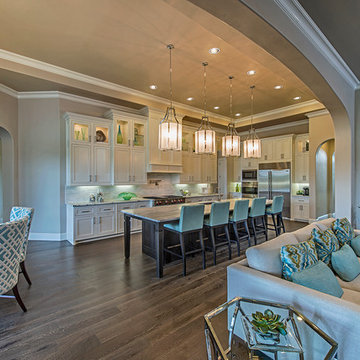
The luxurious and open family room is seamlessly connected with the elegant gourmet kitchen with center island and butler’s pantry connected to the formal dining room.
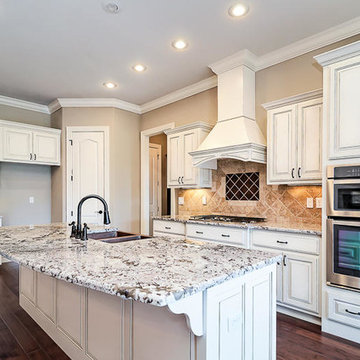
Beautiful open kitchen with hand painted, slightly distressed cabinets, Bianco Antico granite, metal tile backsplash accents and wood floors
Inspiration for a timeless dark wood floor open concept kitchen remodel in Other with a farmhouse sink, raised-panel cabinets, yellow cabinets, granite countertops, beige backsplash, stone tile backsplash, stainless steel appliances and an island
Inspiration for a timeless dark wood floor open concept kitchen remodel in Other with a farmhouse sink, raised-panel cabinets, yellow cabinets, granite countertops, beige backsplash, stone tile backsplash, stainless steel appliances and an island
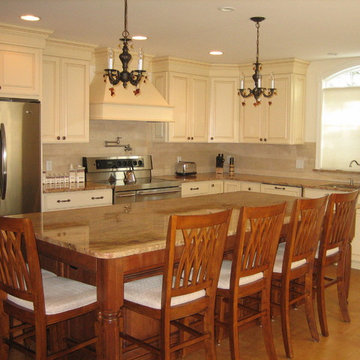
Kitchen addition
Eat-in kitchen - mid-sized transitional l-shaped cork floor eat-in kitchen idea in Providence with a single-bowl sink, raised-panel cabinets, yellow cabinets, granite countertops, beige backsplash, stone tile backsplash, paneled appliances and an island
Eat-in kitchen - mid-sized transitional l-shaped cork floor eat-in kitchen idea in Providence with a single-bowl sink, raised-panel cabinets, yellow cabinets, granite countertops, beige backsplash, stone tile backsplash, paneled appliances and an island
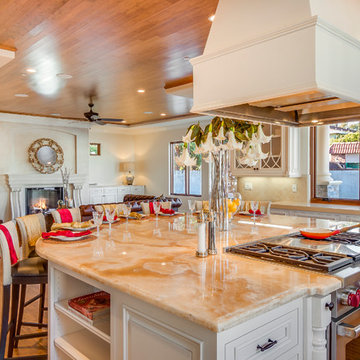
Large and inviting, the kitchen island flows naturally into the living room. The bamboo ceiling combines the individual spaces seamlessly.
Open concept kitchen - huge contemporary u-shaped bamboo floor open concept kitchen idea in Los Angeles with an undermount sink, recessed-panel cabinets, yellow cabinets, onyx countertops, beige backsplash, stone tile backsplash, stainless steel appliances and an island
Open concept kitchen - huge contemporary u-shaped bamboo floor open concept kitchen idea in Los Angeles with an undermount sink, recessed-panel cabinets, yellow cabinets, onyx countertops, beige backsplash, stone tile backsplash, stainless steel appliances and an island
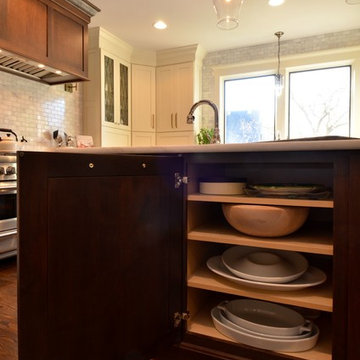
Featuring Dura Supreme Cabinetry
Example of a large classic l-shaped dark wood floor eat-in kitchen design in Chicago with a farmhouse sink, shaker cabinets, yellow cabinets, marble countertops, gray backsplash, stone tile backsplash, stainless steel appliances and an island
Example of a large classic l-shaped dark wood floor eat-in kitchen design in Chicago with a farmhouse sink, shaker cabinets, yellow cabinets, marble countertops, gray backsplash, stone tile backsplash, stainless steel appliances and an island
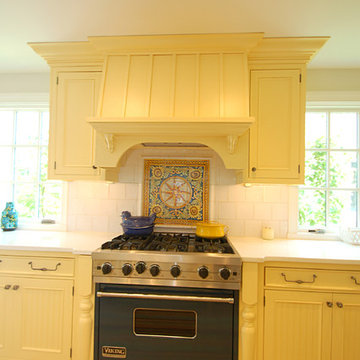
This cheerful Spring Lake New Jersey kitchen is featuring Jasmine Essex recessed beaded Wood-Mode Custom Cabinetry with white Caesarstone Engineered Quartz countertops surrounding the perimeter accompanied by a distressed walnut wood top for the island focal point.

Stephen R. in York, PA wanted to add some light and color to his dull, outdated kitchen. We removed a soffit and added new custom DeWils cabinetry in a Jaurez Flower painted finish with glaze. A Cambria quartz countertop was installed in Linwood. A neutral tile backsplash was added to complete the look. What a bright and cheery place to spend time with family and friends!
Elliot Quintin
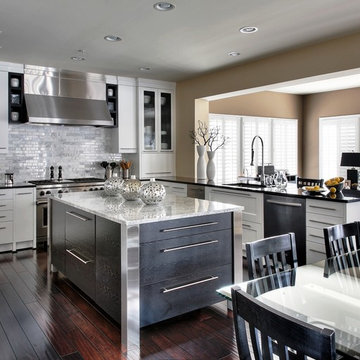
John Olson
Open concept kitchen - large contemporary u-shaped dark wood floor open concept kitchen idea in Other with glass-front cabinets, yellow cabinets, an island, an undermount sink, marble countertops, gray backsplash, stone tile backsplash and stainless steel appliances
Open concept kitchen - large contemporary u-shaped dark wood floor open concept kitchen idea in Other with glass-front cabinets, yellow cabinets, an island, an undermount sink, marble countertops, gray backsplash, stone tile backsplash and stainless steel appliances
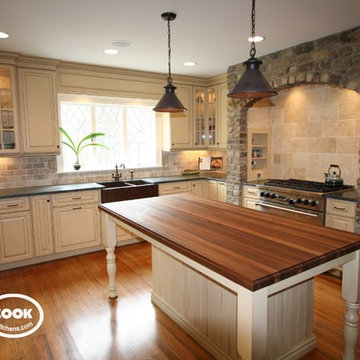
Zook Kitchens
Inspiration for a large timeless u-shaped medium tone wood floor enclosed kitchen remodel in Newark with a farmhouse sink, raised-panel cabinets, yellow cabinets, soapstone countertops, beige backsplash, stone tile backsplash and stainless steel appliances
Inspiration for a large timeless u-shaped medium tone wood floor enclosed kitchen remodel in Newark with a farmhouse sink, raised-panel cabinets, yellow cabinets, soapstone countertops, beige backsplash, stone tile backsplash and stainless steel appliances
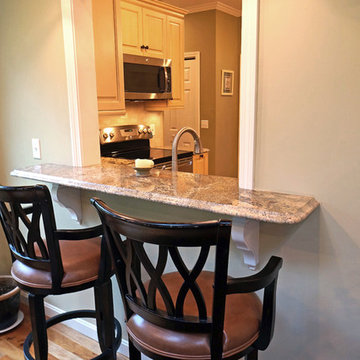
Alban Gega Photography
Eat-in kitchen - mid-sized traditional l-shaped medium tone wood floor eat-in kitchen idea in Boston with a double-bowl sink, raised-panel cabinets, yellow cabinets, granite countertops, beige backsplash, stone tile backsplash, stainless steel appliances and an island
Eat-in kitchen - mid-sized traditional l-shaped medium tone wood floor eat-in kitchen idea in Boston with a double-bowl sink, raised-panel cabinets, yellow cabinets, granite countertops, beige backsplash, stone tile backsplash, stainless steel appliances and an island
Kitchen with Yellow Cabinets and Stone Tile Backsplash Ideas
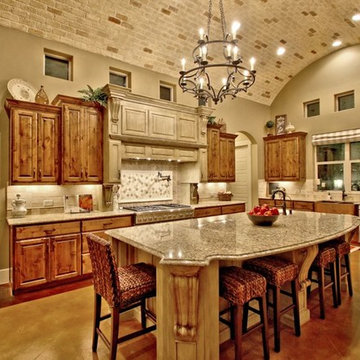
Loyd Carter Photography
Example of a huge mountain style galley concrete floor eat-in kitchen design in Austin with a farmhouse sink, raised-panel cabinets, yellow cabinets, granite countertops, yellow backsplash, stone tile backsplash, stainless steel appliances and an island
Example of a huge mountain style galley concrete floor eat-in kitchen design in Austin with a farmhouse sink, raised-panel cabinets, yellow cabinets, granite countertops, yellow backsplash, stone tile backsplash, stainless steel appliances and an island
3





