Kitchen with Zinc Countertops Ideas
Refine by:
Budget
Sort by:Popular Today
141 - 160 of 558 photos
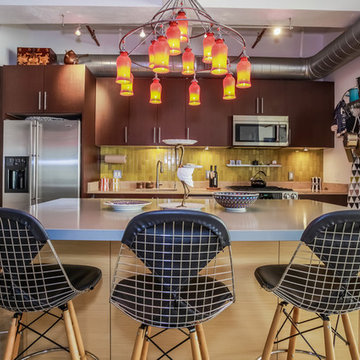
Eclectic concrete floor kitchen photo in Los Angeles with an undermount sink, flat-panel cabinets, medium tone wood cabinets, zinc countertops, green backsplash, ceramic backsplash, stainless steel appliances and an island
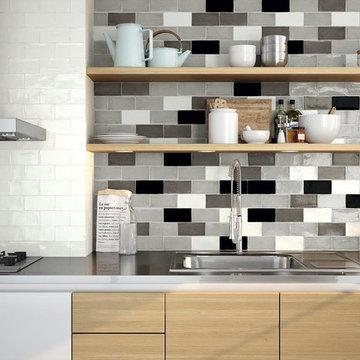
Enclosed kitchen - mid-sized contemporary galley enclosed kitchen idea in Austin with a drop-in sink, flat-panel cabinets, light wood cabinets, zinc countertops, multicolored backsplash, ceramic backsplash, stainless steel appliances and no island
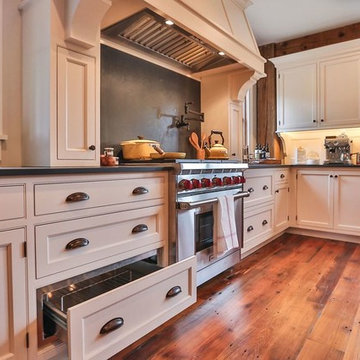
Example of a large country l-shaped dark wood floor open concept kitchen design in San Francisco with shaker cabinets, white cabinets, zinc countertops, gray backsplash, stone slab backsplash, stainless steel appliances, an island and a farmhouse sink
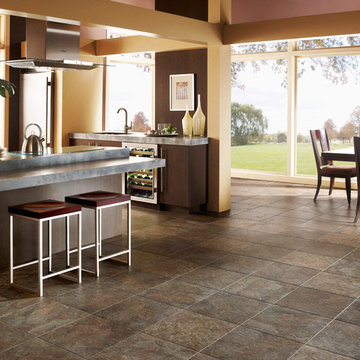
Example of a mid-sized trendy porcelain tile and brown floor eat-in kitchen design in Other with an undermount sink, flat-panel cabinets, dark wood cabinets, zinc countertops, stainless steel appliances and a peninsula
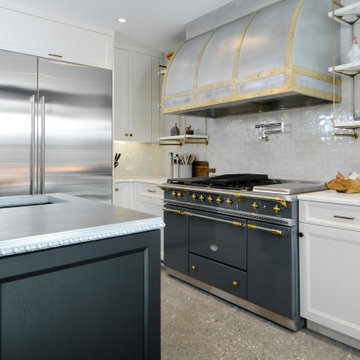
The owner’s vision of an industrial chic kitchen included a French LeCanche range in charcoal with brass accents, a custom brass and brushed stainless steel hood, and a burnished zinc island countertop. The floor is a polished concrete with radiant heating, island pendants were found in a vintage store and are prismatic glass and bronze.
The Island cabinet finish, in midnight stained quarter sawn white oak, was used for the serving buffet and mudroom bench and cubbies.
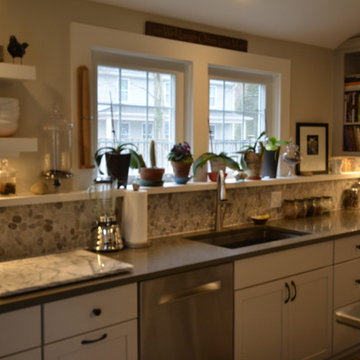
Example of a small classic l-shaped eat-in kitchen design in Boston with an undermount sink, shaker cabinets, white cabinets, zinc countertops, gray backsplash, subway tile backsplash and stainless steel appliances
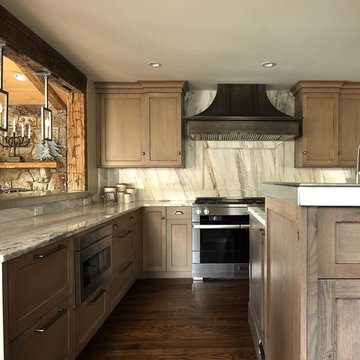
Inspiration for a transitional u-shaped dark wood floor eat-in kitchen remodel in Other with an undermount sink, recessed-panel cabinets, gray cabinets, zinc countertops, white backsplash, stone slab backsplash, stainless steel appliances and an island
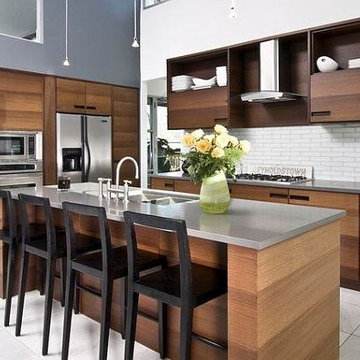
Example of a large mountain style porcelain tile eat-in kitchen design in Los Angeles with a double-bowl sink, dark wood cabinets, zinc countertops, white backsplash, stainless steel appliances, an island and glass tile backsplash
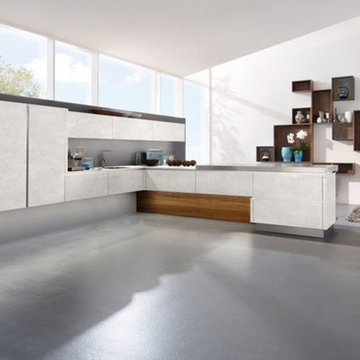
Apparent contrasts create a balance between materials and textures: stainless steel, elegant light colored ceramic and warm wood tones blend in a handleless design, creating an overall appearance that is perfect to the eye and touch.
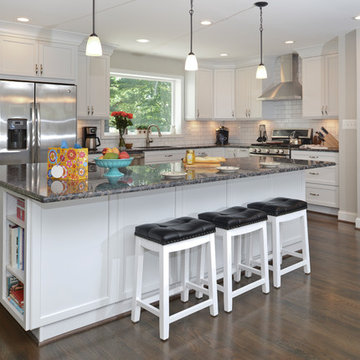
For this recently moved in military family, their old rambler home offered plenty of area for potential improvement. An entire new kitchen space was designed to create a greater feeling of family warmth.
It all started with gutting the old rundown kitchen. The kitchen space was cramped and disconnected from the rest of the main level. There was a large bearing wall separating the living room from the kitchen and the dining room.
A structure recessed beam was inserted into the attic space that enabled opening up of the entire main level. A large L-shaped island took over the wall placement giving a big work and storage space for the kitchen.
Installed wood flooring matched up with the remaining living space created a continuous seam-less main level.
By eliminating a side door and cutting through brick and block back wall, a large picture window was inserted to allow plenty of natural light into the kitchen.
Recessed and pendent lights also improved interior lighting.
By using offset cabinetry and a carefully selected granite slab to complement each other, a more soothing space was obtained to inspire cooking and entertaining. The fabulous new kitchen was completed with a new French door leading to the sun room.
This family is now very happy with the massive transformation, and are happy to join their new community.
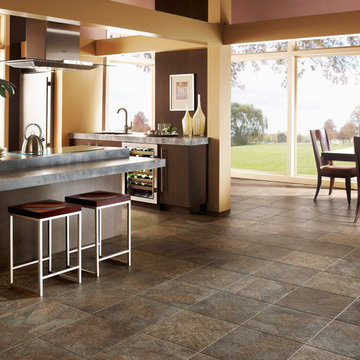
Eat-in kitchen - mid-sized transitional slate floor eat-in kitchen idea in Other with an undermount sink, flat-panel cabinets, dark wood cabinets, zinc countertops, stainless steel appliances and a peninsula
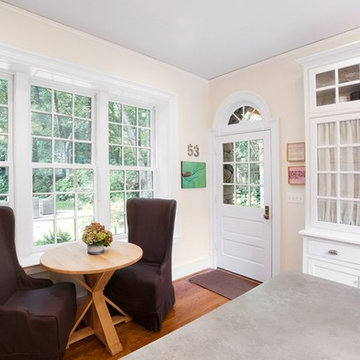
Chris Smith
Kitchen - rustic light wood floor kitchen idea in Richmond with a farmhouse sink, beaded inset cabinets, white cabinets, zinc countertops, white backsplash, ceramic backsplash, stainless steel appliances and an island
Kitchen - rustic light wood floor kitchen idea in Richmond with a farmhouse sink, beaded inset cabinets, white cabinets, zinc countertops, white backsplash, ceramic backsplash, stainless steel appliances and an island
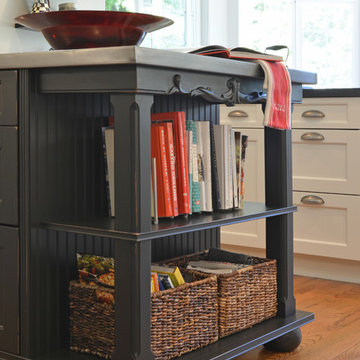
Classic black and white styling is prevalent throughout this home and is carried through into the kitchen with Nordic white cabinets in a simple ‘Shaker-esque’ style and a soft black island. These contrast beautifully with the rich wood floors. Glass doors in the top portion of the sink wall cabinets let the homeowner display a collection of red and white stoneware. The client used red accents throughout, including red-bound cookbooks and dish towels to add that country flavor and create a happy, playful look.
The centerpiece of this kitchen is the Cottage Black Island - stout chamfered posts support a French Country shelf, open on both sides and front. A carved top valance and French Country trim around the bottom give a handcrafted look, and the bun feet are a playful addition. Many of the drawers have specific inserts calculated exactly to fit the clients various items, from placemats to knives, to spices and utensils. Reminiscent of times past, the client chose hot-rolled and waxed steel for the island top, giving it a rustic-industrial look, and setting it apart from the leathered black granite of the perimeter.
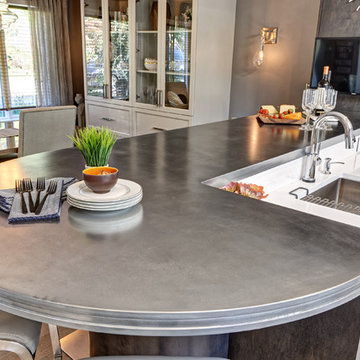
Photo: Jim Fuhrmann
Mid-sized transitional u-shaped porcelain tile and gray floor eat-in kitchen photo in New York with an undermount sink, shaker cabinets, dark wood cabinets, zinc countertops, multicolored backsplash, mosaic tile backsplash, stainless steel appliances, an island and gray countertops
Mid-sized transitional u-shaped porcelain tile and gray floor eat-in kitchen photo in New York with an undermount sink, shaker cabinets, dark wood cabinets, zinc countertops, multicolored backsplash, mosaic tile backsplash, stainless steel appliances, an island and gray countertops
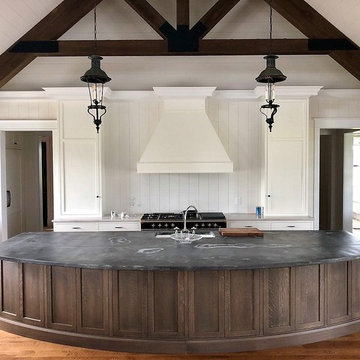
Kitchen and curved island. Paneled appliances.
Cabinetry and Post & Beam Framing by CMI. Photo by R. Shultz.
Example of a large classic medium tone wood floor and brown floor eat-in kitchen design in Other with a farmhouse sink, flat-panel cabinets, white cabinets, zinc countertops, white backsplash, paneled appliances, an island and multicolored countertops
Example of a large classic medium tone wood floor and brown floor eat-in kitchen design in Other with a farmhouse sink, flat-panel cabinets, white cabinets, zinc countertops, white backsplash, paneled appliances, an island and multicolored countertops
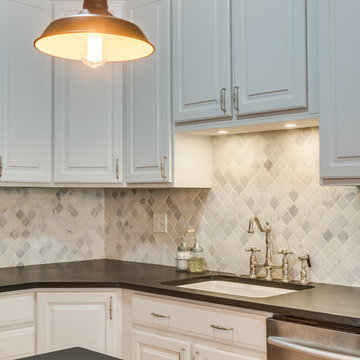
Brad Meese
Mid-sized elegant u-shaped light wood floor eat-in kitchen photo in Chicago with an undermount sink, raised-panel cabinets, white cabinets, zinc countertops, multicolored backsplash, porcelain backsplash, stainless steel appliances and a peninsula
Mid-sized elegant u-shaped light wood floor eat-in kitchen photo in Chicago with an undermount sink, raised-panel cabinets, white cabinets, zinc countertops, multicolored backsplash, porcelain backsplash, stainless steel appliances and a peninsula
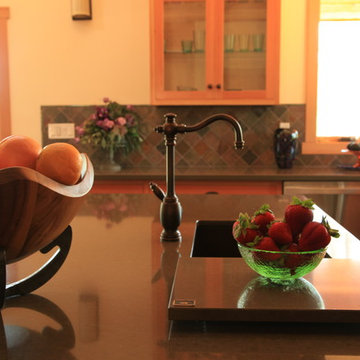
Trisha Conley
Enclosed kitchen - mid-sized rustic l-shaped concrete floor and gray floor enclosed kitchen idea in Los Angeles with a farmhouse sink, beaded inset cabinets, light wood cabinets, zinc countertops, brown backsplash, stone tile backsplash, stainless steel appliances and an island
Enclosed kitchen - mid-sized rustic l-shaped concrete floor and gray floor enclosed kitchen idea in Los Angeles with a farmhouse sink, beaded inset cabinets, light wood cabinets, zinc countertops, brown backsplash, stone tile backsplash, stainless steel appliances and an island
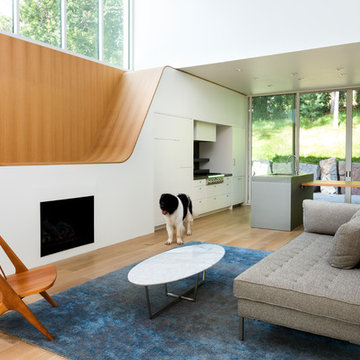
Northland Woodworks devised a set of highly functional kitchen cabinets that matches the home's modern features. We created a paneled fireplace cap — the "half-pipe" — that runs through the living room and above the kitchen. It is made of rift sawn white oak and measures more than 30 feet long and about 40 inches wide.
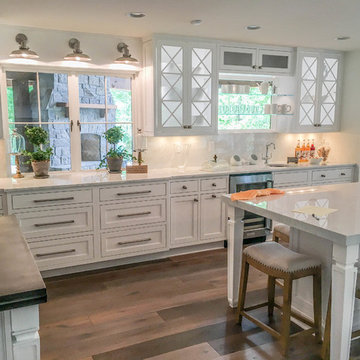
This new construction kitchen features Centra and Premier Cabinetry by Mouser, Heartland Door Style, Beaded Inset Construction in Maple Painted White/20-Matte. Also features Acid Washed Zinc Countertop, square edge, all sides Mirror Stainless Steel Edge Banding
Acid Washed Zinc Hood, Mirror Stainless Steel Accent Bands, Square Hammered Zinc Clavos
Stainless Steel 900CFM Blower Insert with Lights and controls included
Kitchen with Zinc Countertops Ideas
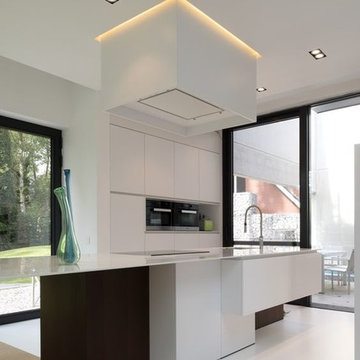
Inspiration for a small modern u-shaped porcelain tile and white floor enclosed kitchen remodel in Austin with a drop-in sink, flat-panel cabinets, white cabinets, zinc countertops, white backsplash, stone tile backsplash, paneled appliances, an island and white countertops
8





