Kitchen with Concrete Countertops and Black Appliances Ideas
Refine by:
Budget
Sort by:Popular Today
1 - 20 of 1,127 photos
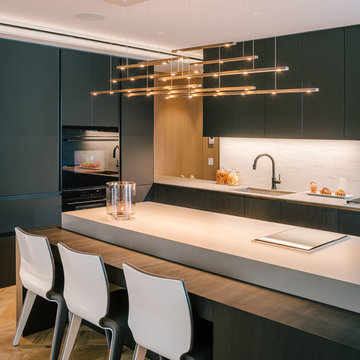
Large minimalist single-wall light wood floor and beige floor open concept kitchen photo in New York with an undermount sink, flat-panel cabinets, black cabinets, concrete countertops, gray backsplash, stone slab backsplash, black appliances and an island

Inspiration for a small industrial single-wall medium tone wood floor and brown floor eat-in kitchen remodel in Columbus with an undermount sink, open cabinets, black cabinets, concrete countertops, black appliances, an island and gray countertops
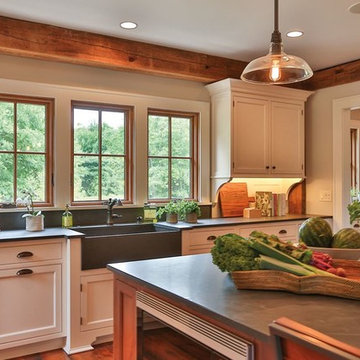
Example of a mid-sized arts and crafts u-shaped medium tone wood floor eat-in kitchen design in Denver with a farmhouse sink, shaker cabinets, white cabinets, concrete countertops, black backsplash, cement tile backsplash, black appliances and an island
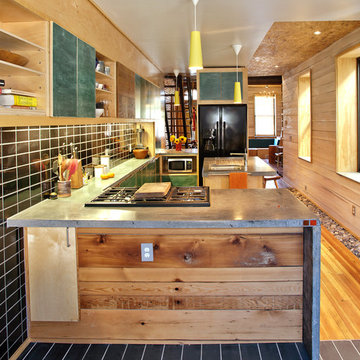
Isaac Turner
Example of an eclectic u-shaped kitchen design in Philadelphia with open cabinets, light wood cabinets, concrete countertops, black backsplash and black appliances
Example of an eclectic u-shaped kitchen design in Philadelphia with open cabinets, light wood cabinets, concrete countertops, black backsplash and black appliances
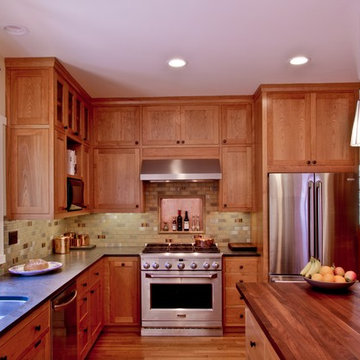
Kitchen remodel improved traffic flow and usability of cooking and dining areas, and updated appliances. Formerly a small bedroom and maid's quarters, the new location of the kitchen greatly improved indoor/outdoor to an outdoor patio.
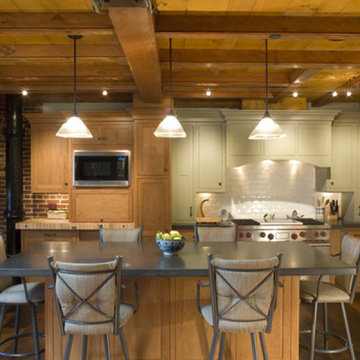
Great loft space with soapstone counters and exposed beams, bricks, pipes, the works!
Large urban l-shaped medium tone wood floor open concept kitchen photo in Boston with a single-bowl sink, beaded inset cabinets, light wood cabinets, concrete countertops, white backsplash, ceramic backsplash, black appliances and an island
Large urban l-shaped medium tone wood floor open concept kitchen photo in Boston with a single-bowl sink, beaded inset cabinets, light wood cabinets, concrete countertops, white backsplash, ceramic backsplash, black appliances and an island
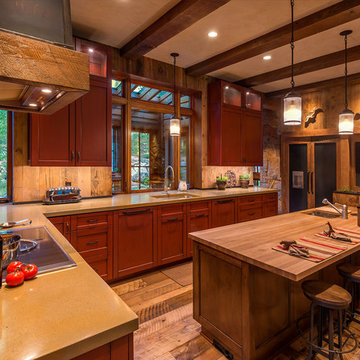
The kitchen opens to the green wall entry on the right side and the green house in the left. Large South and East facing windows provide copious amounts of warming sun and natural light. The beautiful concrete countertops were produced locally. Photographer: Vance Fox
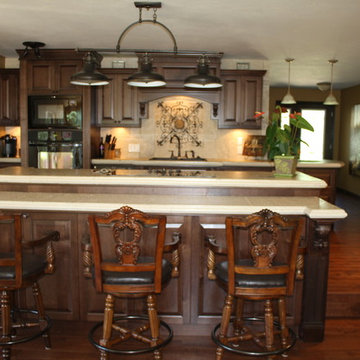
Concrete Countertops created with the Z Counterform System.
Photo Credit: Guy Gendreau
Eat-in kitchen - traditional eat-in kitchen idea in Other with a drop-in sink, dark wood cabinets, concrete countertops, beige backsplash, ceramic backsplash and black appliances
Eat-in kitchen - traditional eat-in kitchen idea in Other with a drop-in sink, dark wood cabinets, concrete countertops, beige backsplash, ceramic backsplash and black appliances
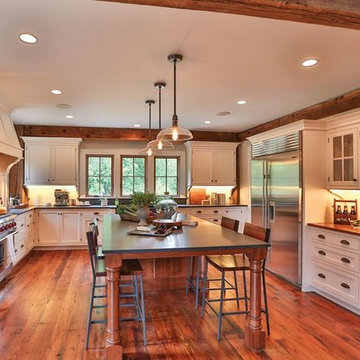
Eat-in kitchen - mid-sized transitional u-shaped medium tone wood floor eat-in kitchen idea in Denver with a farmhouse sink, shaker cabinets, white cabinets, concrete countertops, black backsplash, cement tile backsplash, black appliances and an island
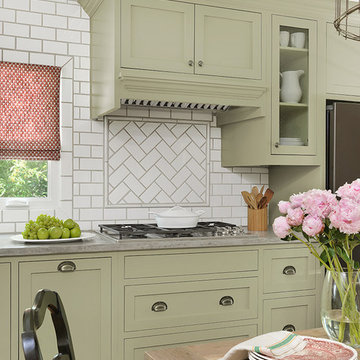
Alise O'Brian Photography
Example of a mid-sized country l-shaped cork floor and brown floor eat-in kitchen design in St Louis with an undermount sink, shaker cabinets, gray cabinets, concrete countertops, white backsplash, black appliances, gray countertops and ceramic backsplash
Example of a mid-sized country l-shaped cork floor and brown floor eat-in kitchen design in St Louis with an undermount sink, shaker cabinets, gray cabinets, concrete countertops, white backsplash, black appliances, gray countertops and ceramic backsplash
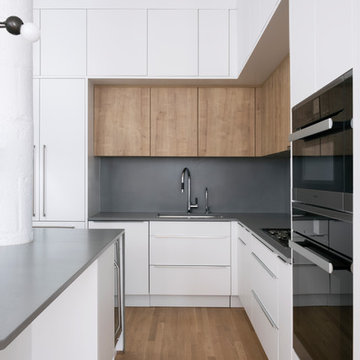
Photography: Natalia Lorca Ruiz
Open concept kitchen - mid-sized contemporary l-shaped medium tone wood floor and brown floor open concept kitchen idea in New York with an island, a drop-in sink, flat-panel cabinets, white cabinets, concrete countertops, gray backsplash, cement tile backsplash, black appliances and gray countertops
Open concept kitchen - mid-sized contemporary l-shaped medium tone wood floor and brown floor open concept kitchen idea in New York with an island, a drop-in sink, flat-panel cabinets, white cabinets, concrete countertops, gray backsplash, cement tile backsplash, black appliances and gray countertops
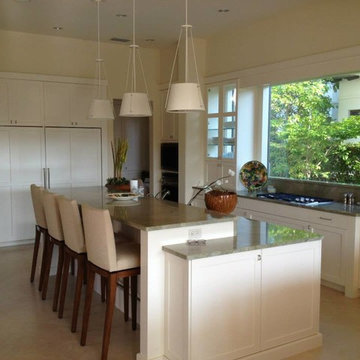
Large transitional l-shaped ceramic tile kitchen photo in Miami with an undermount sink, shaker cabinets, white cabinets, concrete countertops, black appliances and an island
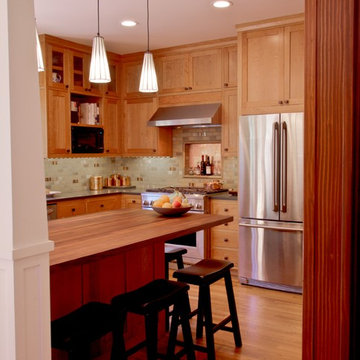
Gather
The large island with solid walnut countertop takes center stage as the heart of the home, providing the owners with a communal place for family and friends to gather. A copper niche behind the stove and copper accents in the tile lend additional warmth and character to the kitchen.
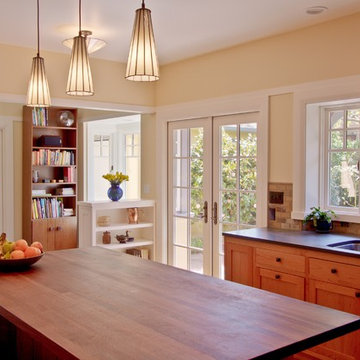
A flipped floor plan placed the kitchen at the rear of the home improving traffic flow and usability of cooking and dining areas, to better integrate indoor/outdoor access to kitchen nd patio dining.
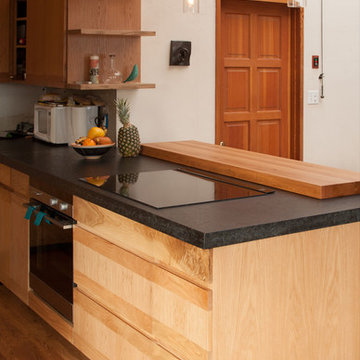
Custom reclaimed wood bar top out of chunky thick reclaimed white oak (fsc certified) with a clear natural oil finish. Cabinets are also oak.
Inspiration for a mid-sized eclectic u-shaped medium tone wood floor open concept kitchen remodel in Sacramento with recessed-panel cabinets, medium tone wood cabinets, concrete countertops, white backsplash, black appliances and a peninsula
Inspiration for a mid-sized eclectic u-shaped medium tone wood floor open concept kitchen remodel in Sacramento with recessed-panel cabinets, medium tone wood cabinets, concrete countertops, white backsplash, black appliances and a peninsula
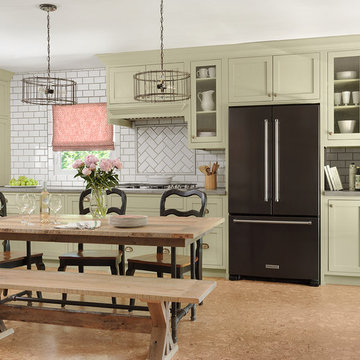
Alise O'Brian Photography
Eat-in kitchen - mid-sized country l-shaped cork floor and gray floor eat-in kitchen idea in St Louis with a farmhouse sink, shaker cabinets, gray cabinets, concrete countertops, black appliances, white backsplash, ceramic backsplash and gray countertops
Eat-in kitchen - mid-sized country l-shaped cork floor and gray floor eat-in kitchen idea in St Louis with a farmhouse sink, shaker cabinets, gray cabinets, concrete countertops, black appliances, white backsplash, ceramic backsplash and gray countertops
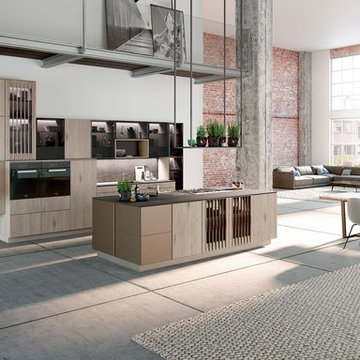
Example of a mid-sized urban single-wall cement tile floor and gray floor open concept kitchen design in New York with flat-panel cabinets, light wood cabinets, concrete countertops, gray backsplash, black appliances and an island
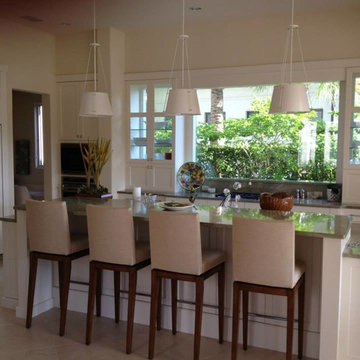
Inspiration for a large transitional l-shaped ceramic tile kitchen remodel in Miami with an undermount sink, shaker cabinets, white cabinets, concrete countertops, an island and black appliances
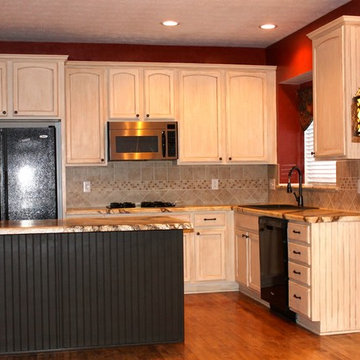
Sarah Hines
Mid-sized elegant l-shaped medium tone wood floor eat-in kitchen photo in Indianapolis with a double-bowl sink, raised-panel cabinets, white cabinets, concrete countertops, beige backsplash, ceramic backsplash, black appliances and an island
Mid-sized elegant l-shaped medium tone wood floor eat-in kitchen photo in Indianapolis with a double-bowl sink, raised-panel cabinets, white cabinets, concrete countertops, beige backsplash, ceramic backsplash, black appliances and an island
Kitchen with Concrete Countertops and Black Appliances Ideas
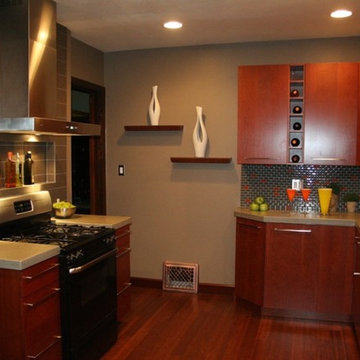
Concrete countertops in contemporary kitchen by CustomCreteWerks.
Enclosed kitchen - mid-sized contemporary l-shaped medium tone wood floor enclosed kitchen idea in Milwaukee with an undermount sink, flat-panel cabinets, medium tone wood cabinets, concrete countertops, multicolored backsplash, black appliances and no island
Enclosed kitchen - mid-sized contemporary l-shaped medium tone wood floor enclosed kitchen idea in Milwaukee with an undermount sink, flat-panel cabinets, medium tone wood cabinets, concrete countertops, multicolored backsplash, black appliances and no island
1





