Kitchen with an Undermount Sink, Shaker Cabinets and Colored Appliances Ideas
Refine by:
Budget
Sort by:Popular Today
1 - 20 of 1,001 photos
Item 1 of 4
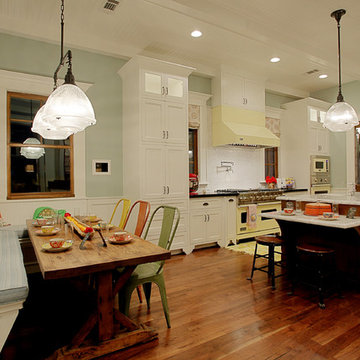
Stone Acorn Builders presents Houston's first Southern Living Showcase in 2012.
Inspiration for a large transitional galley dark wood floor eat-in kitchen remodel in Houston with an undermount sink, shaker cabinets, white cabinets, marble countertops, white backsplash, stone slab backsplash, colored appliances and an island
Inspiration for a large transitional galley dark wood floor eat-in kitchen remodel in Houston with an undermount sink, shaker cabinets, white cabinets, marble countertops, white backsplash, stone slab backsplash, colored appliances and an island

Inspiration for a transitional l-shaped medium tone wood floor and brown floor kitchen remodel in DC Metro with an undermount sink, shaker cabinets, gray cabinets, gray backsplash, colored appliances and black countertops

Large l-shaped light wood floor and brown floor eat-in kitchen photo in Dallas with green cabinets, an island, gray countertops, shaker cabinets, white backsplash, ceramic backsplash, colored appliances, an undermount sink and quartz countertops

Mid-sized urban u-shaped linoleum floor eat-in kitchen photo in Other with an undermount sink, shaker cabinets, dark wood cabinets, quartzite countertops, white backsplash, cement tile backsplash, colored appliances and a peninsula

INTERNATIONAL AWARD WINNER. 2018 NKBA Design Competition Best Overall Kitchen. 2018 TIDA International USA Kitchen of the Year. 2018 Best Traditional Kitchen - Westchester Home Magazine design awards. The designer's own kitchen was gutted and renovated in 2017, with a focus on classic materials and thoughtful storage. The 1920s craftsman home has been in the family since 1940, and every effort was made to keep finishes and details true to the original construction. For sources, please see the website at www.studiodearborn.com. Photography, Adam Kane Macchia

Example of a large l-shaped light wood floor, vaulted ceiling and brown floor eat-in kitchen design in Dallas with marble countertops, multicolored backsplash, marble backsplash, an island, shaker cabinets, light wood cabinets, colored appliances, white countertops and an undermount sink

A spa-like design and feel in this redesigned master bathroom in McLean, Virginia. Designed by Erika Jayne Design + Build, the finishes, fixtures, and accessories all evoke a sense of calm in this bathroom retreat.
Warm grays found in the cabinetry and marble are complemented by touches of black accents throughout. A natural fiber rug adds the perfect dose of textural interest to an expansive floor of marble tiles.
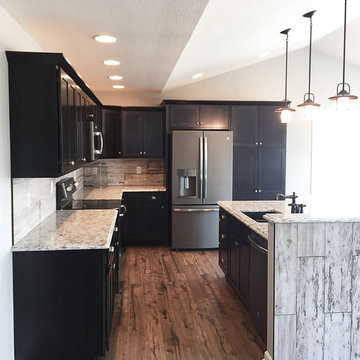
This stunning new craftsman style home is on trend with a cool gray color scheme. The spacious kitchen features Kraftmaid cabinetry in Maple with a Slate finish, GE appliances in Slate, granite countertops, and weathered nickel hardware. The craftsman style bathrooms feature dark wood vanities, granite countertops, weathered nickel hardware, and a tile shower and hardwood style tile flooring.
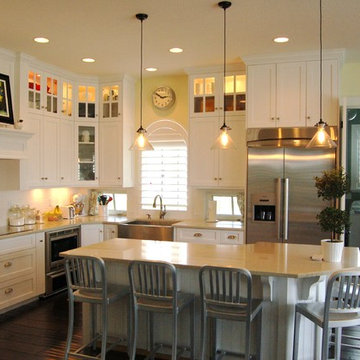
This kitchen is in a new home just built. As you can see it has double stack cabinets with undermount lighting and lighting in the upper cabinets. This layout is a very open plan. It leaves the kitchen cheery and bright.
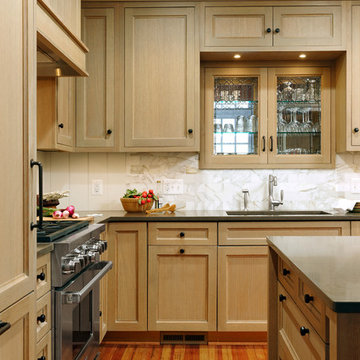
Kensington, Maryland - Craftsman - Kitchen Design
Designed by #JenniferGilmer.
Photography by Bob Narod.
http://www.gilmerkitchens.com/

Storage is tucked into every part of this kitchen from the space above the windows for taller family members to the tea pull-out under the seating area.
Photography by Andrea Rugg Photography
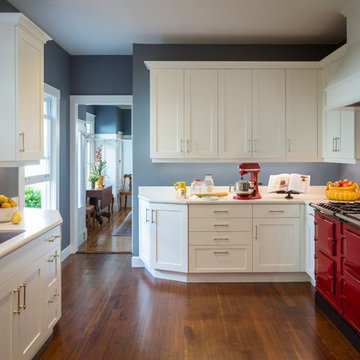
Cabinet and counter on the left were angled to soften the edges and create a wider entryway from the dining room.
The existing double sink was replaced with a new large single sink to accommodate large pots and pans.
The new kitchen space creates ample storage while maintaining an open feeling in the space.
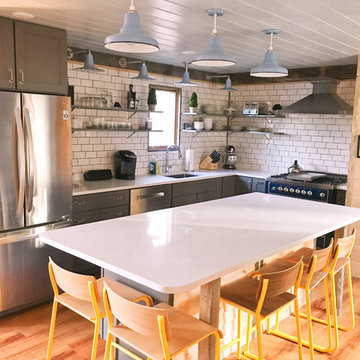
Eat-in kitchen - large industrial u-shaped vinyl floor and brown floor eat-in kitchen idea in Portland Maine with an undermount sink, shaker cabinets, gray cabinets, quartz countertops, white backsplash, ceramic backsplash, colored appliances and an island
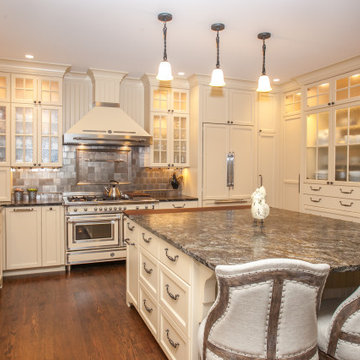
Inspiration for a french country u-shaped dark wood floor and brown floor kitchen remodel in Seattle with an undermount sink, shaker cabinets, beige cabinets, gray backsplash, colored appliances, an island and brown countertops
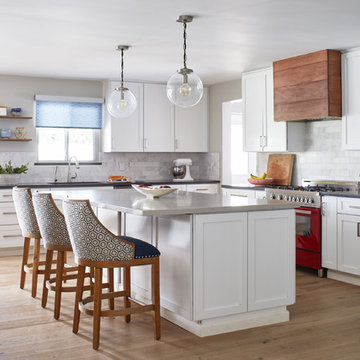
Laura Moss Photography
Mid-sized transitional l-shaped light wood floor and beige floor open concept kitchen photo in Phoenix with an undermount sink, shaker cabinets, white cabinets, quartz countertops, white backsplash, porcelain backsplash, colored appliances and an island
Mid-sized transitional l-shaped light wood floor and beige floor open concept kitchen photo in Phoenix with an undermount sink, shaker cabinets, white cabinets, quartz countertops, white backsplash, porcelain backsplash, colored appliances and an island
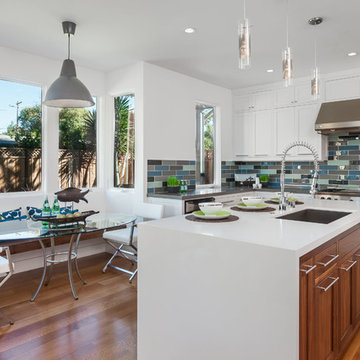
Example of a beach style l-shaped medium tone wood floor eat-in kitchen design in San Francisco with shaker cabinets, white cabinets, granite countertops, blue backsplash, ceramic backsplash, colored appliances, an island and an undermount sink
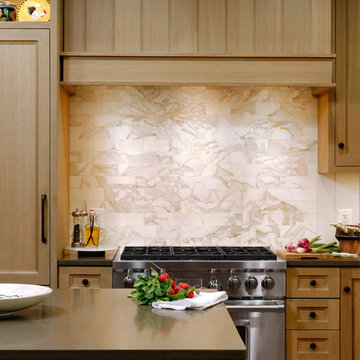
Kensington, Maryland - Craftsman - Kitchen Design
Designed by #JenniferGilmer.
Photography by Bob Narod.
http://www.gilmerkitchens.com/
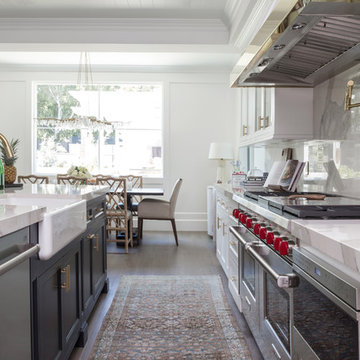
Photos by Bethany Nauert
Inspiration for a large contemporary l-shaped medium tone wood floor and brown floor eat-in kitchen remodel in Los Angeles with an undermount sink, shaker cabinets, white cabinets, marble countertops, white backsplash, marble backsplash, colored appliances and an island
Inspiration for a large contemporary l-shaped medium tone wood floor and brown floor eat-in kitchen remodel in Los Angeles with an undermount sink, shaker cabinets, white cabinets, marble countertops, white backsplash, marble backsplash, colored appliances and an island
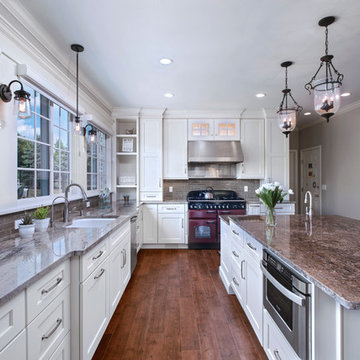
Example of a classic eat-in kitchen design in New York with shaker cabinets, an island, an undermount sink, white cabinets, gray backsplash, stone tile backsplash and colored appliances
Kitchen with an Undermount Sink, Shaker Cabinets and Colored Appliances Ideas
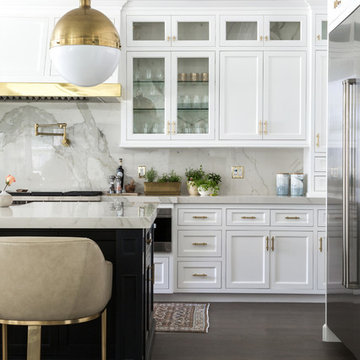
Photos by Bethany Nauert
Large trendy l-shaped medium tone wood floor and brown floor eat-in kitchen photo in Houston with an undermount sink, shaker cabinets, white cabinets, marble countertops, white backsplash, marble backsplash, colored appliances and an island
Large trendy l-shaped medium tone wood floor and brown floor eat-in kitchen photo in Houston with an undermount sink, shaker cabinets, white cabinets, marble countertops, white backsplash, marble backsplash, colored appliances and an island
1





