Kitchen with an Undermount Sink, Solid Surface Countertops and White Appliances Ideas
Refine by:
Budget
Sort by:Popular Today
1 - 20 of 1,402 photos
Item 1 of 4
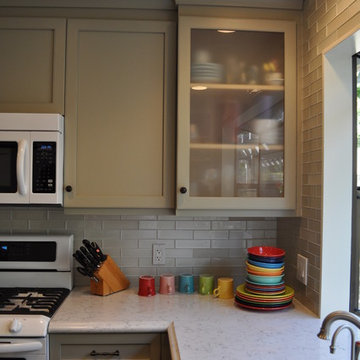
This fun classic kitchen in Gold River features Columbia frameless cabinets in Sandy Hook grey. A green glass backsplash in a random matte and polished pattern complements the cabinets which are faced with both painted wood and frosted glass. The Silestone countertops in the Lyra finish have an ogee bullnose edge. The floors are finished in a rich brown porcelain tile of varying sizes that are made to resemble distressed wood.
Photo Credit: Nar Fine Carpentry, Inc.
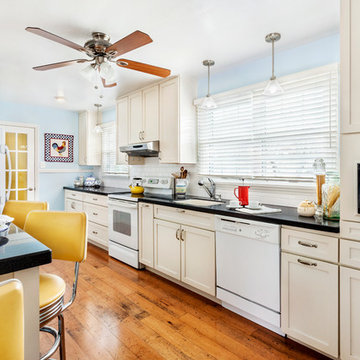
Denise Retallack Photography
Transitional galley eat-in kitchen photo in Other with an undermount sink, shaker cabinets, white cabinets, solid surface countertops, white backsplash, subway tile backsplash and white appliances
Transitional galley eat-in kitchen photo in Other with an undermount sink, shaker cabinets, white cabinets, solid surface countertops, white backsplash, subway tile backsplash and white appliances
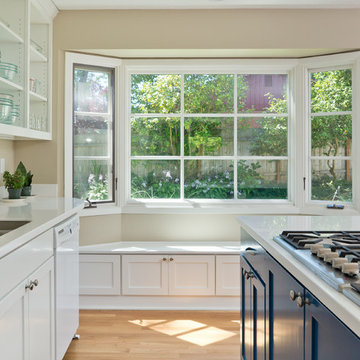
Engage Photo & Video
Example of a mid-sized cottage single-wall light wood floor open concept kitchen design in Portland with an undermount sink, recessed-panel cabinets, white cabinets, solid surface countertops, white backsplash, white appliances and an island
Example of a mid-sized cottage single-wall light wood floor open concept kitchen design in Portland with an undermount sink, recessed-panel cabinets, white cabinets, solid surface countertops, white backsplash, white appliances and an island
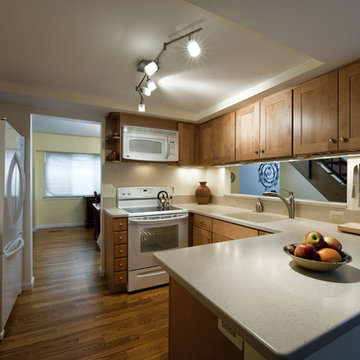
The reworked kitchen includes a peninsula to open it up to the dining room, a doorway to the front room, and a pass-through to create a sightline to the hallway/stairs.
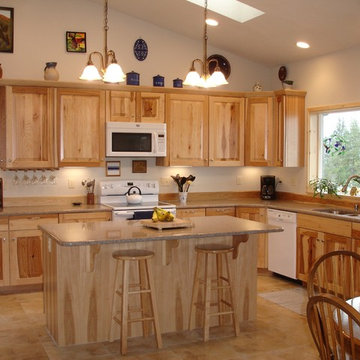
Ketchum
Inspiration for a mid-sized contemporary l-shaped ceramic tile eat-in kitchen remodel in Seattle with an undermount sink, raised-panel cabinets, light wood cabinets, solid surface countertops, white appliances and an island
Inspiration for a mid-sized contemporary l-shaped ceramic tile eat-in kitchen remodel in Seattle with an undermount sink, raised-panel cabinets, light wood cabinets, solid surface countertops, white appliances and an island
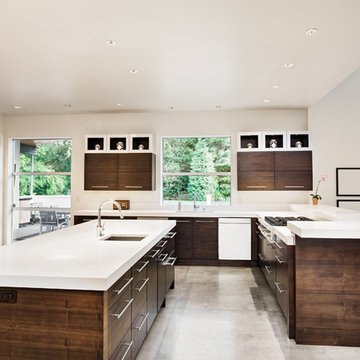
Example of a mid-sized minimalist l-shaped concrete floor and gray floor open concept kitchen design in Los Angeles with an undermount sink, flat-panel cabinets, dark wood cabinets, solid surface countertops, white appliances, an island and white countertops
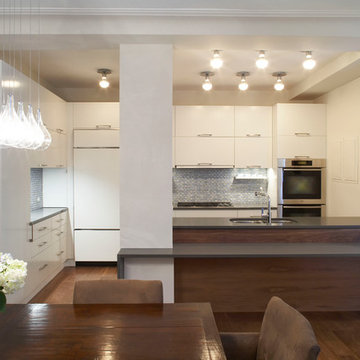
Eat-in kitchen - contemporary l-shaped eat-in kitchen idea in New York with an undermount sink, flat-panel cabinets, white cabinets, solid surface countertops, blue backsplash, glass tile backsplash and white appliances
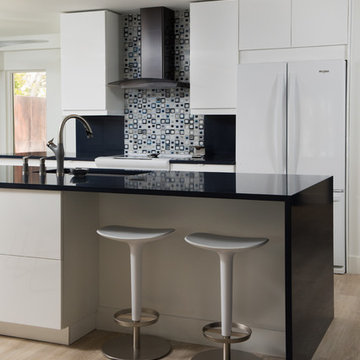
Kitchen - mid-sized contemporary light wood floor and beige floor kitchen idea in Miami with an undermount sink, flat-panel cabinets, white cabinets, solid surface countertops, multicolored backsplash, porcelain backsplash, white appliances, an island and black countertops
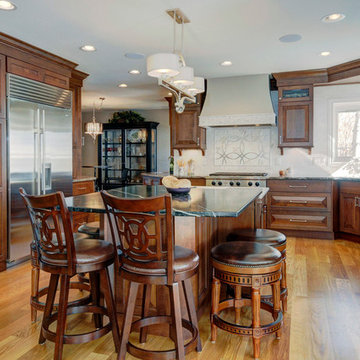
Gourmet kitchen featuring furniture grade cabinetry and a distinctive mix of countertop and backsplash materials.. Island features a dropped table with Calcutta Marble perfect for needing bread. High end appliances, including a steam oven.
Cabinets by Whitehall Kitchen Studio
Photography by Rich Stimmel, Western Exposures Photography
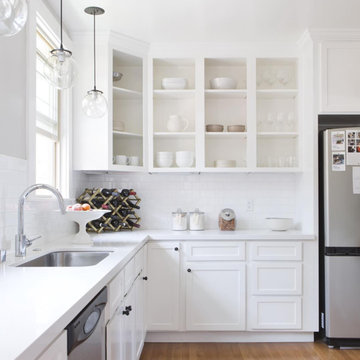
Shira Gill's minimalistic sense of style works great with the Blisshaus sensibility.
Eat-in kitchen - large farmhouse l-shaped medium tone wood floor and brown floor eat-in kitchen idea in San Francisco with an undermount sink, shaker cabinets, white cabinets, solid surface countertops, white backsplash, subway tile backsplash and white appliances
Eat-in kitchen - large farmhouse l-shaped medium tone wood floor and brown floor eat-in kitchen idea in San Francisco with an undermount sink, shaker cabinets, white cabinets, solid surface countertops, white backsplash, subway tile backsplash and white appliances
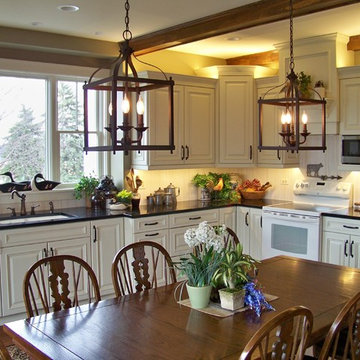
Inspiration for a mid-sized transitional l-shaped medium tone wood floor and brown floor eat-in kitchen remodel in Chicago with an undermount sink, raised-panel cabinets, white cabinets, solid surface countertops, white backsplash, wood backsplash, white appliances and no island
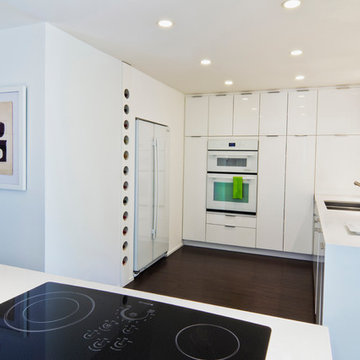
Photo Credits: Gillian Crane Photography
Example of a 1950s u-shaped open concept kitchen design in Orange County with an undermount sink, flat-panel cabinets, white cabinets, solid surface countertops, white backsplash, porcelain backsplash and white appliances
Example of a 1950s u-shaped open concept kitchen design in Orange County with an undermount sink, flat-panel cabinets, white cabinets, solid surface countertops, white backsplash, porcelain backsplash and white appliances
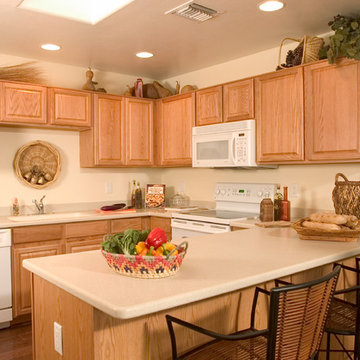
Eat-in kitchen - mid-sized eclectic u-shaped medium tone wood floor eat-in kitchen idea in Phoenix with an undermount sink, raised-panel cabinets, medium tone wood cabinets, solid surface countertops, white appliances and a peninsula
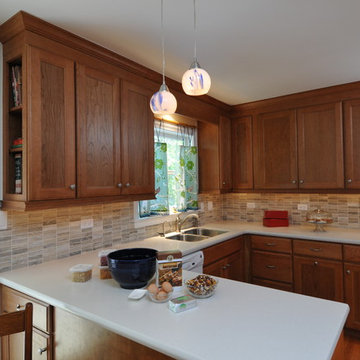
Kitchen Design by Deb Bayless, CKD, CBD, Design for Keeps, Napa, CA; Photo by Carlos Vergara
Inspiration for a small eclectic u-shaped light wood floor enclosed kitchen remodel in San Francisco with an undermount sink, flat-panel cabinets, medium tone wood cabinets, solid surface countertops, multicolored backsplash and white appliances
Inspiration for a small eclectic u-shaped light wood floor enclosed kitchen remodel in San Francisco with an undermount sink, flat-panel cabinets, medium tone wood cabinets, solid surface countertops, multicolored backsplash and white appliances
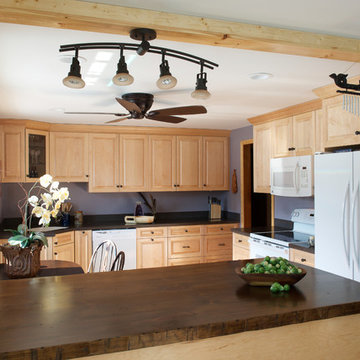
Jane Beiles Photography
Eat-in kitchen - mid-sized traditional l-shaped eat-in kitchen idea in New York with an undermount sink, raised-panel cabinets, light wood cabinets, solid surface countertops and white appliances
Eat-in kitchen - mid-sized traditional l-shaped eat-in kitchen idea in New York with an undermount sink, raised-panel cabinets, light wood cabinets, solid surface countertops and white appliances
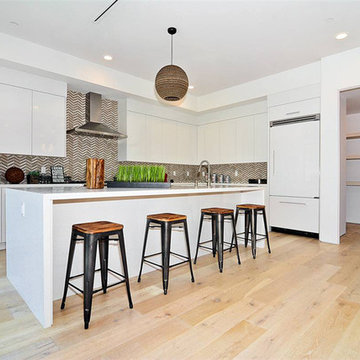
Example of a mid-sized minimalist l-shaped light wood floor and beige floor open concept kitchen design in Los Angeles with an undermount sink, flat-panel cabinets, white cabinets, solid surface countertops, multicolored backsplash, glass tile backsplash, white appliances and an island
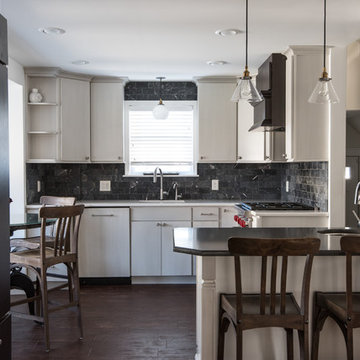
Architectural Design Services Provided - Existing interior wall between kitchen and dining room was removed to create an open plan concept. Custom cabinetry layout was designed to meet Client's specific cooking and entertaining needs. New, larger open plan space will accommodate guest while entertaining. New custom fireplace surround was designed which includes intricate beaded mouldings to compliment the home's original Colonial Style. Second floor bathroom was renovated and includes modern fixtures, finishes and colors that are pleasing to the eye.
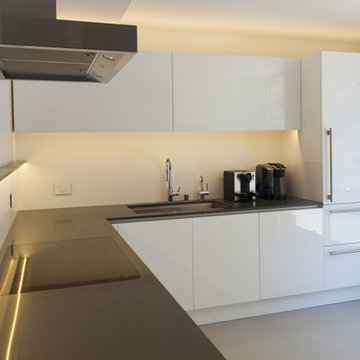
Enclosed kitchen - mid-sized modern l-shaped porcelain tile and gray floor enclosed kitchen idea in San Francisco with an undermount sink, flat-panel cabinets, white cabinets, solid surface countertops, white appliances, no island and white backsplash
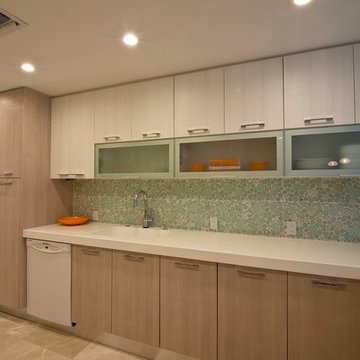
Brista Homes
Inspiration for a mid-sized contemporary galley marble floor eat-in kitchen remodel in Tampa with an undermount sink, flat-panel cabinets, light wood cabinets, solid surface countertops, blue backsplash, glass tile backsplash, white appliances and a peninsula
Inspiration for a mid-sized contemporary galley marble floor eat-in kitchen remodel in Tampa with an undermount sink, flat-panel cabinets, light wood cabinets, solid surface countertops, blue backsplash, glass tile backsplash, white appliances and a peninsula
Kitchen with an Undermount Sink, Solid Surface Countertops and White Appliances Ideas
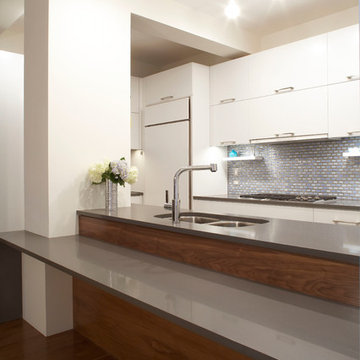
Example of a mid-sized trendy l-shaped medium tone wood floor eat-in kitchen design in New York with an undermount sink, flat-panel cabinets, white cabinets, solid surface countertops, blue backsplash, glass tile backsplash, white appliances and a peninsula
1





