Kitchen with Soapstone Countertops and Beige Backsplash Ideas
Refine by:
Budget
Sort by:Popular Today
1 - 20 of 1,543 photos
Item 1 of 3

The thickness of the sapele wood kitchen countertop is expressed at the stone island counter. The existing ceilings were removed and replaced with exposed steel I-beam crossties and new cathedral ceilings, with the steel beams placed sideways to provide a cavity at the top and bottom for continuous linear light strips shining up and down. The full height windows go all the way to floor to take full advantage of the view angle down the hill. Photo by Lisa Shires.

Painted White Reclaimed Wood wall paneling clads this guest space. In the kitchen, a reclaimed wood feature wall and floating reclaimed wood shelves were re-milled from wood pulled and re-used from the original structure. The open joists on the painted white ceiling give a feeling of extra head space and the natural wood textures provide warmth.
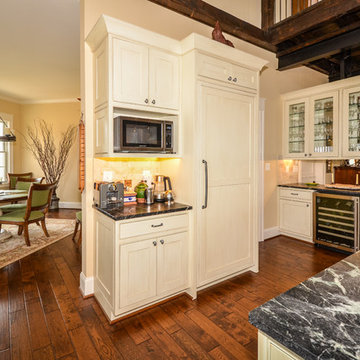
Beyond the expansive kitchen lies a cozy breakfast room featuring large picture windows and a rustic chandelier.
Example of a cottage dark wood floor and brown floor eat-in kitchen design in DC Metro with a farmhouse sink, beaded inset cabinets, distressed cabinets, soapstone countertops, beige backsplash, ceramic backsplash, stainless steel appliances and an island
Example of a cottage dark wood floor and brown floor eat-in kitchen design in DC Metro with a farmhouse sink, beaded inset cabinets, distressed cabinets, soapstone countertops, beige backsplash, ceramic backsplash, stainless steel appliances and an island

The design of this home was driven by the owners’ desire for a three-bedroom waterfront home that showcased the spectacular views and park-like setting. As nature lovers, they wanted their home to be organic, minimize any environmental impact on the sensitive site and embrace nature.
This unique home is sited on a high ridge with a 45° slope to the water on the right and a deep ravine on the left. The five-acre site is completely wooded and tree preservation was a major emphasis. Very few trees were removed and special care was taken to protect the trees and environment throughout the project. To further minimize disturbance, grades were not changed and the home was designed to take full advantage of the site’s natural topography. Oak from the home site was re-purposed for the mantle, powder room counter and select furniture.
The visually powerful twin pavilions were born from the need for level ground and parking on an otherwise challenging site. Fill dirt excavated from the main home provided the foundation. All structures are anchored with a natural stone base and exterior materials include timber framing, fir ceilings, shingle siding, a partial metal roof and corten steel walls. Stone, wood, metal and glass transition the exterior to the interior and large wood windows flood the home with light and showcase the setting. Interior finishes include reclaimed heart pine floors, Douglas fir trim, dry-stacked stone, rustic cherry cabinets and soapstone counters.
Exterior spaces include a timber-framed porch, stone patio with fire pit and commanding views of the Occoquan reservoir. A second porch overlooks the ravine and a breezeway connects the garage to the home.
Numerous energy-saving features have been incorporated, including LED lighting, on-demand gas water heating and special insulation. Smart technology helps manage and control the entire house.
Greg Hadley Photography

Photo by Randy O'Rourke
www.rorphotos.com
Example of a mid-sized country l-shaped medium tone wood floor and brown floor eat-in kitchen design in Boston with soapstone countertops, black appliances, recessed-panel cabinets, a farmhouse sink, green cabinets, beige backsplash, ceramic backsplash and no island
Example of a mid-sized country l-shaped medium tone wood floor and brown floor eat-in kitchen design in Boston with soapstone countertops, black appliances, recessed-panel cabinets, a farmhouse sink, green cabinets, beige backsplash, ceramic backsplash and no island
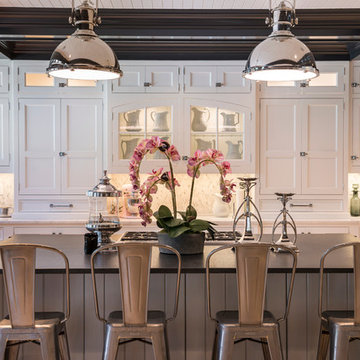
todor
Example of a large cottage u-shaped light wood floor open concept kitchen design in New York with shaker cabinets, white cabinets, beige backsplash, stainless steel appliances, an island, soapstone countertops and stone tile backsplash
Example of a large cottage u-shaped light wood floor open concept kitchen design in New York with shaker cabinets, white cabinets, beige backsplash, stainless steel appliances, an island, soapstone countertops and stone tile backsplash
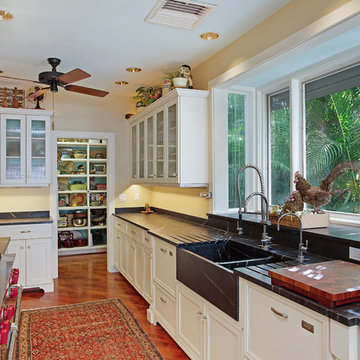
Ryan Gamma www.RyanGammaPhotography.com
Example of a mid-sized classic galley medium tone wood floor eat-in kitchen design in Tampa with a farmhouse sink, recessed-panel cabinets, white cabinets, soapstone countertops, beige backsplash, stone slab backsplash, stainless steel appliances and an island
Example of a mid-sized classic galley medium tone wood floor eat-in kitchen design in Tampa with a farmhouse sink, recessed-panel cabinets, white cabinets, soapstone countertops, beige backsplash, stone slab backsplash, stainless steel appliances and an island

A galley kitchen was reconfigured and opened up to the living room to create a charming, bright u-shaped kitchen.
Example of a small classic u-shaped limestone floor kitchen design in New York with an undermount sink, shaker cabinets, beige cabinets, soapstone countertops, beige backsplash, limestone backsplash, paneled appliances and black countertops
Example of a small classic u-shaped limestone floor kitchen design in New York with an undermount sink, shaker cabinets, beige cabinets, soapstone countertops, beige backsplash, limestone backsplash, paneled appliances and black countertops
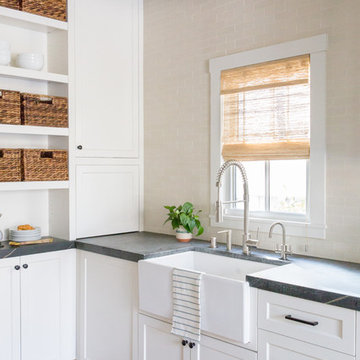
Transitional white kitchen with Heath tile backsplash, soapstone, counters, black hardware, wood island top, and wicker counter stools. Photo by Suzanna Scott.

Christopher Davison, AIA
Eat-in kitchen - mid-sized modern galley light wood floor eat-in kitchen idea in Austin with an undermount sink, flat-panel cabinets, gray cabinets, soapstone countertops, stainless steel appliances, an island and beige backsplash
Eat-in kitchen - mid-sized modern galley light wood floor eat-in kitchen idea in Austin with an undermount sink, flat-panel cabinets, gray cabinets, soapstone countertops, stainless steel appliances, an island and beige backsplash
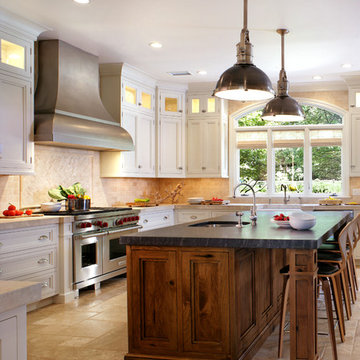
Peter Rymwid
Large transitional l-shaped travertine floor eat-in kitchen photo in New York with a farmhouse sink, recessed-panel cabinets, soapstone countertops, beige backsplash and stainless steel appliances
Large transitional l-shaped travertine floor eat-in kitchen photo in New York with a farmhouse sink, recessed-panel cabinets, soapstone countertops, beige backsplash and stainless steel appliances
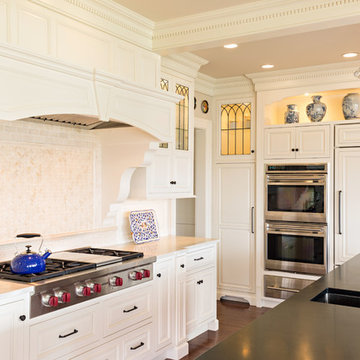
This beautiful seaside kitchen in Osterville MA on Cape Cod was featured as "kitchen of the week" on Houzz! It features white cabinets, leaded mullions, a cherry island and a soapstone countertop.
Kitchen design by Main Street at Botellos
Project by Bayside Building in Centerville, MA
Photography by Dan Cutrona
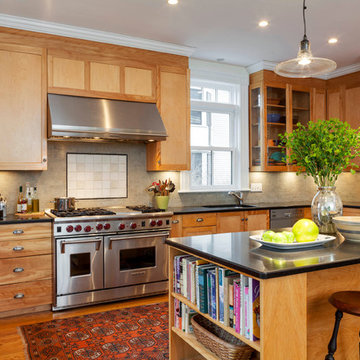
Greg Premru Photography
Inspiration for a mid-sized timeless u-shaped medium tone wood floor eat-in kitchen remodel in Boston with an undermount sink, medium tone wood cabinets, soapstone countertops, beige backsplash, subway tile backsplash, stainless steel appliances and an island
Inspiration for a mid-sized timeless u-shaped medium tone wood floor eat-in kitchen remodel in Boston with an undermount sink, medium tone wood cabinets, soapstone countertops, beige backsplash, subway tile backsplash, stainless steel appliances and an island
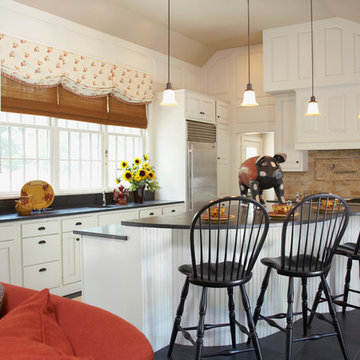
Country breakfast
Inspiration for a country l-shaped open concept kitchen remodel in Boston with raised-panel cabinets, white cabinets, soapstone countertops, beige backsplash and stainless steel appliances
Inspiration for a country l-shaped open concept kitchen remodel in Boston with raised-panel cabinets, white cabinets, soapstone countertops, beige backsplash and stainless steel appliances
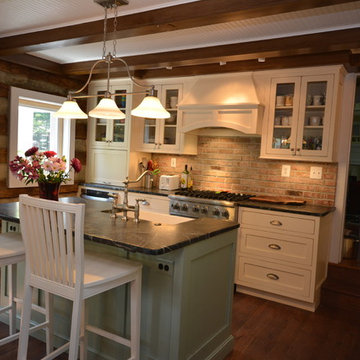
Farmhouse Kitchen remodel in original Quaker Boys School building, now a family home. A true turnkey project, we incorporated the homeowner's need for modern conveniences while staying true to the style of the building. An antique oak barn beam mantle, exposed original log walls, antique brick reclaimed from an old charcoal factory out west, and barn siding oak flooring made this a labor of love!
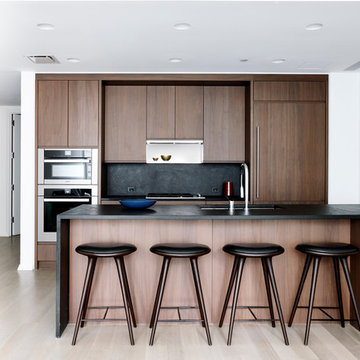
Inspiration for a mid-sized contemporary galley light wood floor and beige floor open concept kitchen remodel in Denver with flat-panel cabinets, medium tone wood cabinets, soapstone countertops, beige backsplash, stone slab backsplash, stainless steel appliances, an island, an undermount sink and black countertops
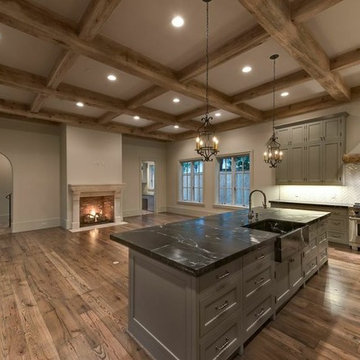
Soapstone custom farm sink and counter tops,
100 year old oak and hickory wide plank wood floors
Inspiration for a large mediterranean u-shaped medium tone wood floor open concept kitchen remodel in Houston with a farmhouse sink, gray cabinets, soapstone countertops, beige backsplash, subway tile backsplash, stainless steel appliances and an island
Inspiration for a large mediterranean u-shaped medium tone wood floor open concept kitchen remodel in Houston with a farmhouse sink, gray cabinets, soapstone countertops, beige backsplash, subway tile backsplash, stainless steel appliances and an island
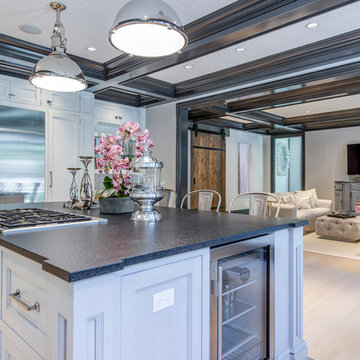
todor
Large country u-shaped light wood floor open concept kitchen photo in New York with shaker cabinets, white cabinets, beige backsplash, stainless steel appliances, an island and soapstone countertops
Large country u-shaped light wood floor open concept kitchen photo in New York with shaker cabinets, white cabinets, beige backsplash, stainless steel appliances, an island and soapstone countertops
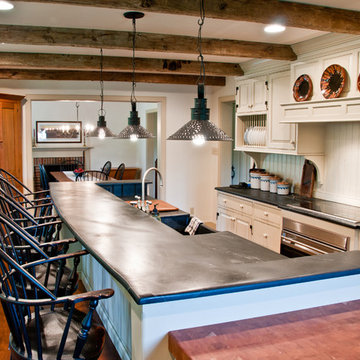
Architect - Archer & Buchanan
Photographer - Josh Bark er Photography
Elegant medium tone wood floor kitchen photo in Philadelphia with a farmhouse sink, raised-panel cabinets, beige cabinets, soapstone countertops, beige backsplash, stainless steel appliances and an island
Elegant medium tone wood floor kitchen photo in Philadelphia with a farmhouse sink, raised-panel cabinets, beige cabinets, soapstone countertops, beige backsplash, stainless steel appliances and an island
Kitchen with Soapstone Countertops and Beige Backsplash Ideas
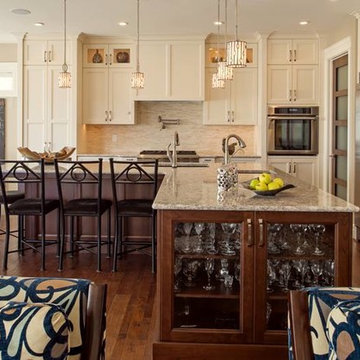
Beautiful open concept kitchen custom designed for a large family.
White natural granite floats the large island to give lightness to a large piece.
credit: Ekko Cabinetry
credit: Niki Hunter Photography
1





