Kitchen with Soapstone Countertops and Beige Backsplash Ideas
Refine by:
Budget
Sort by:Popular Today
61 - 80 of 1,543 photos
Item 1 of 3
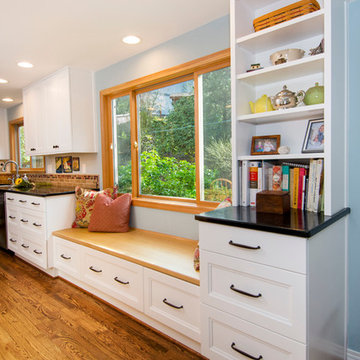
Daniel Farmer w/ Seattle Home Tours
Inspiration for a mid-sized cottage l-shaped medium tone wood floor eat-in kitchen remodel in Seattle with a farmhouse sink, recessed-panel cabinets, white cabinets, soapstone countertops, beige backsplash, ceramic backsplash, stainless steel appliances and an island
Inspiration for a mid-sized cottage l-shaped medium tone wood floor eat-in kitchen remodel in Seattle with a farmhouse sink, recessed-panel cabinets, white cabinets, soapstone countertops, beige backsplash, ceramic backsplash, stainless steel appliances and an island
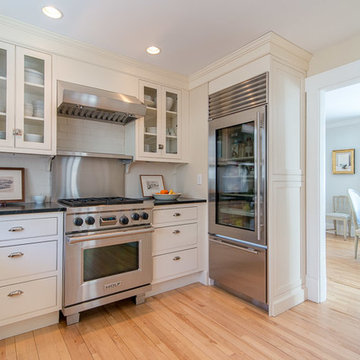
Small elegant u-shaped light wood floor kitchen photo in Burlington with a farmhouse sink, white cabinets, soapstone countertops, beige backsplash, subway tile backsplash, stainless steel appliances, a peninsula and beaded inset cabinets
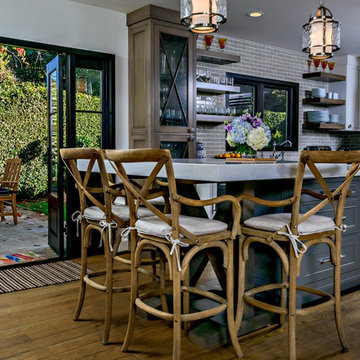
Inspiration for a large contemporary galley medium tone wood floor eat-in kitchen remodel in Orange County with a farmhouse sink, white cabinets, beige backsplash, ceramic backsplash, stainless steel appliances, an island, shaker cabinets and soapstone countertops
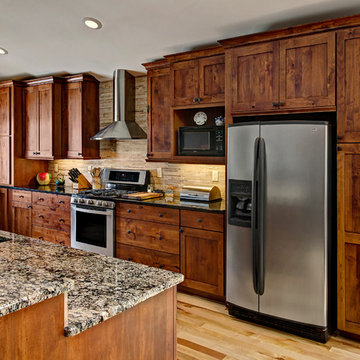
Example of a mountain style single-wall eat-in kitchen design in Minneapolis with an undermount sink, shaker cabinets, medium tone wood cabinets, soapstone countertops, beige backsplash and stainless steel appliances
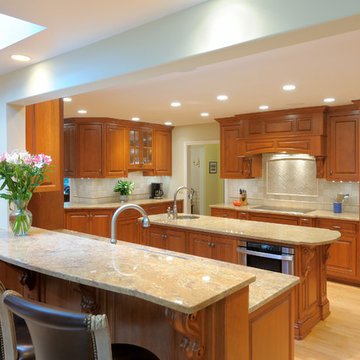
David Stansbury Photography
Enclosed kitchen - huge traditional u-shaped light wood floor and brown floor enclosed kitchen idea in Boston with an undermount sink, raised-panel cabinets, medium tone wood cabinets, soapstone countertops, beige backsplash, ceramic backsplash, stainless steel appliances and two islands
Enclosed kitchen - huge traditional u-shaped light wood floor and brown floor enclosed kitchen idea in Boston with an undermount sink, raised-panel cabinets, medium tone wood cabinets, soapstone countertops, beige backsplash, ceramic backsplash, stainless steel appliances and two islands
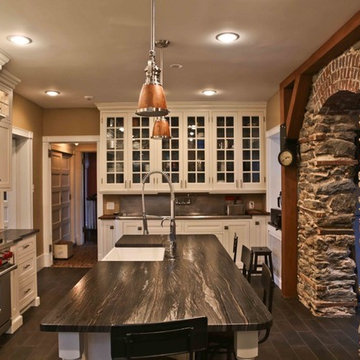
A dreadful 1970 kitchen in a 19th century Chestnut Hill Mansion was transformed back to its original glory with modern amenities. Plaster was removed to reveal stone work and custom cabinetry made to accommodate old steel sink. Faux beam were added to conceal wirring and piping for the wet bar in adjacent room. Photo by Abbe Forman
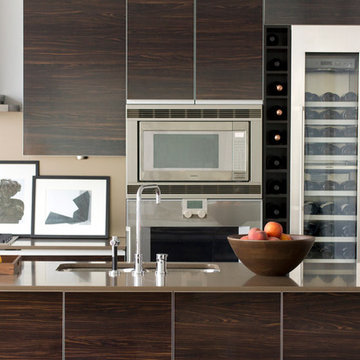
A sleek kitchen by Robert Brown Interior Design. Atlanta.
Photography: Erica George Dines
Inspiration for a contemporary galley eat-in kitchen remodel in Atlanta with an undermount sink, flat-panel cabinets, dark wood cabinets, soapstone countertops, beige backsplash and stainless steel appliances
Inspiration for a contemporary galley eat-in kitchen remodel in Atlanta with an undermount sink, flat-panel cabinets, dark wood cabinets, soapstone countertops, beige backsplash and stainless steel appliances
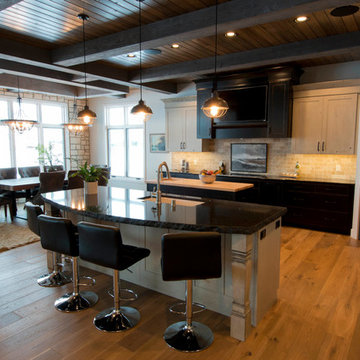
Rick Stordahl
Inspiration for a large contemporary l-shaped medium tone wood floor eat-in kitchen remodel in Other with an undermount sink, recessed-panel cabinets, light wood cabinets, soapstone countertops, beige backsplash, stone tile backsplash, stainless steel appliances and two islands
Inspiration for a large contemporary l-shaped medium tone wood floor eat-in kitchen remodel in Other with an undermount sink, recessed-panel cabinets, light wood cabinets, soapstone countertops, beige backsplash, stone tile backsplash, stainless steel appliances and two islands
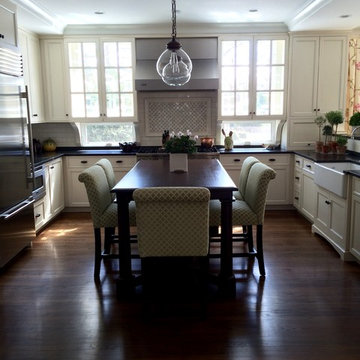
Inspiration for a large farmhouse u-shaped dark wood floor and brown floor eat-in kitchen remodel in Chicago with a farmhouse sink, recessed-panel cabinets, white cabinets, soapstone countertops, beige backsplash, mosaic tile backsplash, stainless steel appliances and an island
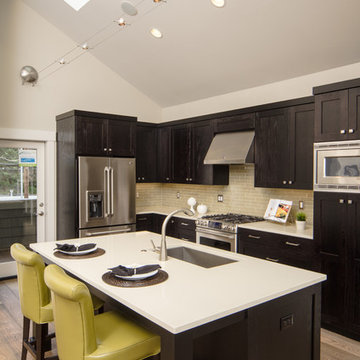
Eat-in kitchen - transitional galley light wood floor eat-in kitchen idea in Other with an undermount sink, raised-panel cabinets, dark wood cabinets, soapstone countertops, beige backsplash, glass tile backsplash, stainless steel appliances and a peninsula
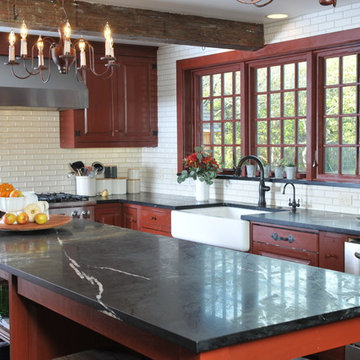
Example of a mid-sized transitional l-shaped medium tone wood floor and beige floor kitchen design in Orange County with a farmhouse sink, raised-panel cabinets, red cabinets, soapstone countertops, beige backsplash, subway tile backsplash, stainless steel appliances and an island
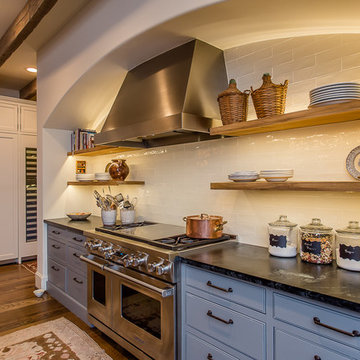
Inspiration for a large mediterranean l-shaped dark wood floor open concept kitchen remodel in Houston with a farmhouse sink, beaded inset cabinets, blue cabinets, soapstone countertops, beige backsplash, subway tile backsplash, stainless steel appliances and an island
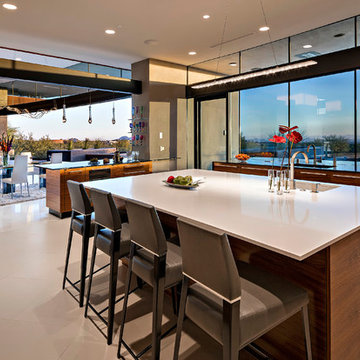
Large minimalist u-shaped ceramic tile eat-in kitchen photo in Phoenix with a double-bowl sink, flat-panel cabinets, dark wood cabinets, soapstone countertops, beige backsplash, stone slab backsplash, stainless steel appliances and an island
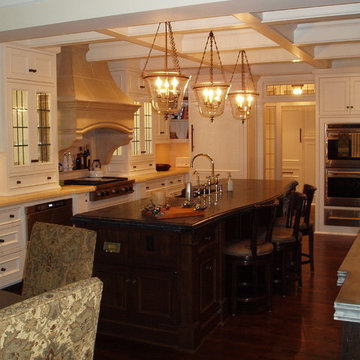
Example of a huge classic u-shaped medium tone wood floor enclosed kitchen design in Minneapolis with a farmhouse sink, beaded inset cabinets, white cabinets, soapstone countertops, beige backsplash, subway tile backsplash and paneled appliances
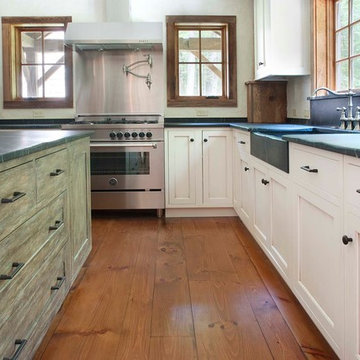
Katrina Mojzesz http://www.topkatphoto.com
Example of a large mountain style u-shaped medium tone wood floor enclosed kitchen design in Philadelphia with a farmhouse sink, shaker cabinets, white cabinets, soapstone countertops, beige backsplash, stainless steel appliances and an island
Example of a large mountain style u-shaped medium tone wood floor enclosed kitchen design in Philadelphia with a farmhouse sink, shaker cabinets, white cabinets, soapstone countertops, beige backsplash, stainless steel appliances and an island
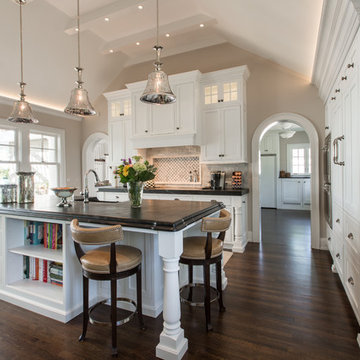
This home was constructed as a summer cottage in 1900. Sitting high above the Maumee River on a 2.25 acre site with formal and functional gardens, every room was designed to take full advantage of the site. The 1,500 square feet of additional living space was designed in the same shingle style architecture to blend with the original cottage. The newly designed spaces include: gourmet kitchen, open family room, dining area, butler's pantry and laundry, stair tower, yoga studio, home elevator, and a two car garage. This 100+ year old home has all the functionality of the 21st century while being true to its historic start.
Photography credits: Rod Foster, Michael Duket
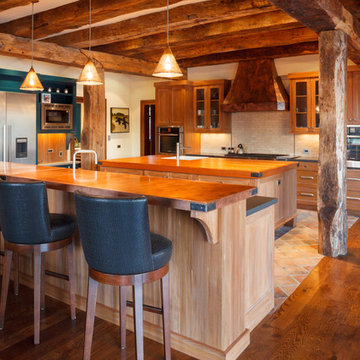
Eat-in kitchen - large rustic l-shaped medium tone wood floor and brown floor eat-in kitchen idea in Other with a farmhouse sink, shaker cabinets, medium tone wood cabinets, soapstone countertops, beige backsplash, stone tile backsplash, stainless steel appliances and two islands
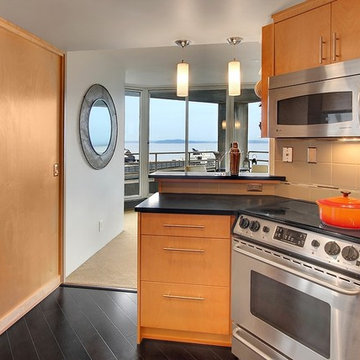
MLS
Small minimalist galley dark wood floor and brown floor enclosed kitchen photo in Seattle with flat-panel cabinets, light wood cabinets, beige backsplash, ceramic backsplash, stainless steel appliances, no island, an undermount sink and soapstone countertops
Small minimalist galley dark wood floor and brown floor enclosed kitchen photo in Seattle with flat-panel cabinets, light wood cabinets, beige backsplash, ceramic backsplash, stainless steel appliances, no island, an undermount sink and soapstone countertops
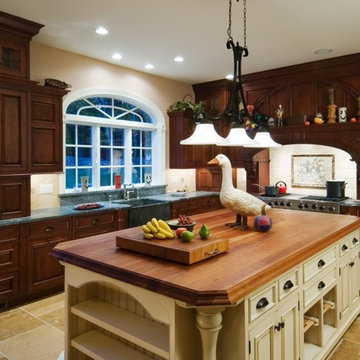
Open concept kitchen - large southwestern l-shaped limestone floor and beige floor open concept kitchen idea in New York with a farmhouse sink, raised-panel cabinets, dark wood cabinets, soapstone countertops, beige backsplash, ceramic backsplash, stainless steel appliances and an island
Kitchen with Soapstone Countertops and Beige Backsplash Ideas
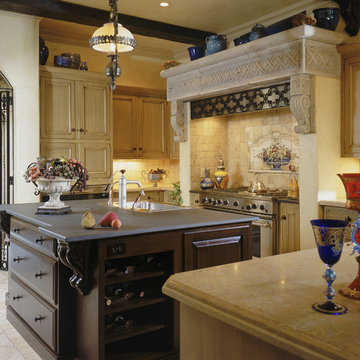
Morris County, NJ - Mediterranean - Kitchen Designed by Bart Lidsky of The Hammer and Nail, Inc.
Photography by Peter Rymwid
http://thehammerandnail.com/
#BartLidsky #HNdesigns #KitchenDesign
4





