Limestone Floor Kitchen with Medium Tone Wood Cabinets and Beige Backsplash Ideas
Refine by:
Budget
Sort by:Popular Today
1 - 20 of 457 photos
Item 1 of 4
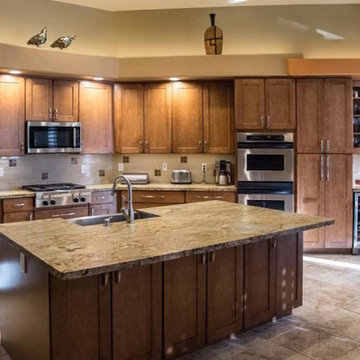
Eat-in kitchen - traditional u-shaped limestone floor eat-in kitchen idea in Phoenix with a farmhouse sink, shaker cabinets, medium tone wood cabinets, granite countertops, beige backsplash, ceramic backsplash, stainless steel appliances and an island
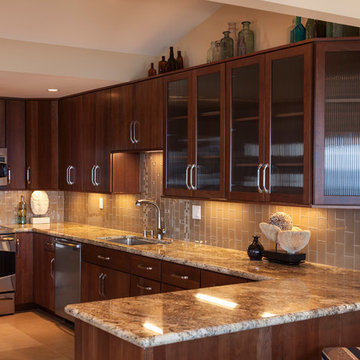
Small transitional l-shaped limestone floor eat-in kitchen photo in San Diego with an undermount sink, flat-panel cabinets, medium tone wood cabinets, granite countertops, beige backsplash, glass tile backsplash, stainless steel appliances and an island

HOBI Award 2013 - Winner - Custom Home of the Year
HOBI Award 2013 - Winner - Project of the Year
HOBI Award 2013 - Winner - Best Custom Home 6,000-7,000 SF
HOBI Award 2013 - Winner - Best Remodeled Home $2 Million - $3 Million
Brick Industry Associates 2013 Brick in Architecture Awards 2013 - Best in Class - Residential- Single Family
AIA Connecticut 2014 Alice Washburn Awards 2014 - Honorable Mention - New Construction
athome alist Award 2014 - Finalist - Residential Architecture
Charles Hilton Architects
Woodruff/Brown Architectural Photography
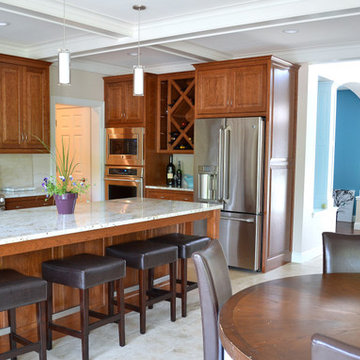
Inspiration for a large transitional u-shaped limestone floor and beige floor enclosed kitchen remodel in Minneapolis with an undermount sink, shaker cabinets, medium tone wood cabinets, granite countertops, beige backsplash, stone tile backsplash, stainless steel appliances and an island
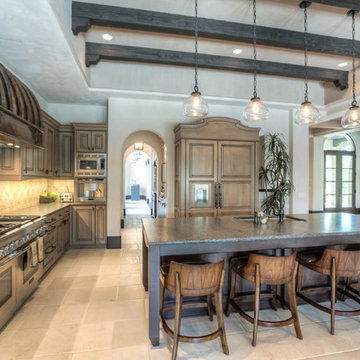
Inspiration for a large mediterranean l-shaped limestone floor and beige floor open concept kitchen remodel in Houston with an undermount sink, raised-panel cabinets, medium tone wood cabinets, granite countertops, beige backsplash, mosaic tile backsplash, paneled appliances and an island
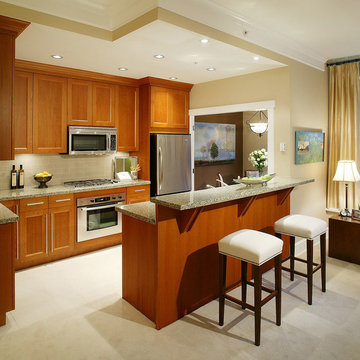
FOR DETAILS CALL US 786.348.5407
www.spacedesignmiami.com
Inspiration for a small timeless galley limestone floor eat-in kitchen remodel in Miami with medium tone wood cabinets, marble countertops, beige backsplash, ceramic backsplash, stainless steel appliances and an island
Inspiration for a small timeless galley limestone floor eat-in kitchen remodel in Miami with medium tone wood cabinets, marble countertops, beige backsplash, ceramic backsplash, stainless steel appliances and an island
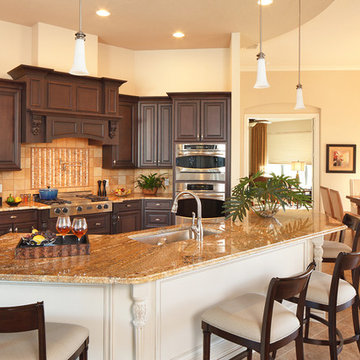
Our Fabulous Features Include:
Beautiful Lake Front Home-site
Private guest wing
Open Great Room Design
Gourmet Kitchen to die for
Burton's Original All Glass Dining Room
Infinity Edge Pool/Spa
Outdoor Living with FP
All Glass View-Wall at Master BR
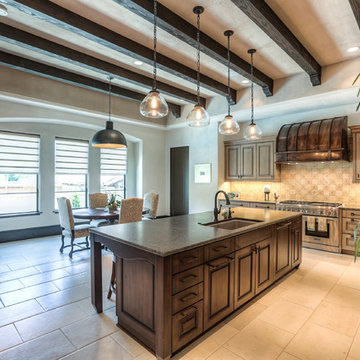
Example of a large tuscan l-shaped limestone floor and beige floor open concept kitchen design in Houston with an undermount sink, raised-panel cabinets, medium tone wood cabinets, granite countertops, beige backsplash, mosaic tile backsplash, paneled appliances and an island
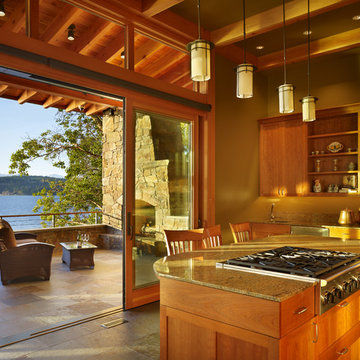
Photography Courtesy of Benjamin Benschneider
www.benschneiderphoto.com/
Open concept kitchen - large contemporary l-shaped limestone floor and multicolored floor open concept kitchen idea in Seattle with an undermount sink, shaker cabinets, medium tone wood cabinets, granite countertops, beige backsplash, stainless steel appliances and an island
Open concept kitchen - large contemporary l-shaped limestone floor and multicolored floor open concept kitchen idea in Seattle with an undermount sink, shaker cabinets, medium tone wood cabinets, granite countertops, beige backsplash, stainless steel appliances and an island
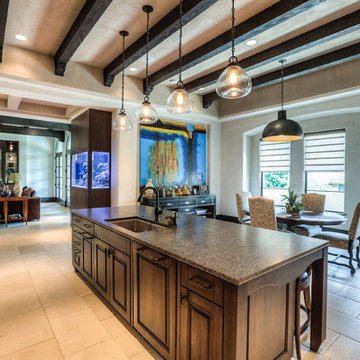
Example of a large tuscan l-shaped limestone floor and beige floor open concept kitchen design in Houston with an undermount sink, raised-panel cabinets, medium tone wood cabinets, granite countertops, beige backsplash, mosaic tile backsplash, paneled appliances and an island
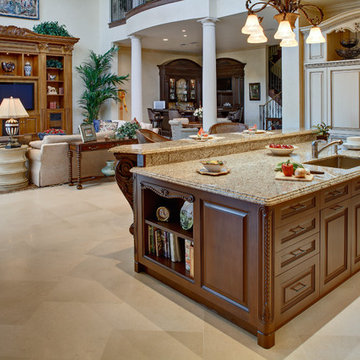
Award winning Project 2010 Custom Woodworking Magazine contest
A complete makeover in a Florida home. We designed and made the Kitchen, the Entertainment Center, the Bar, the Breakfast Bar, and the Home Office.
Photo Wing Wong
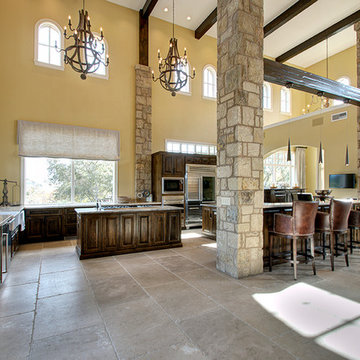
Example of a large tuscan limestone floor kitchen design in Austin with an undermount sink, raised-panel cabinets, medium tone wood cabinets, granite countertops, beige backsplash, stainless steel appliances and two islands
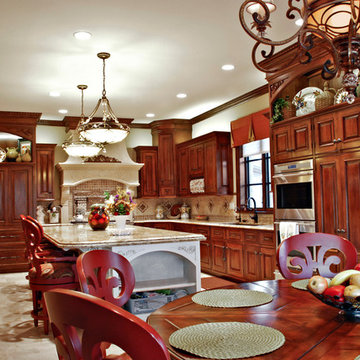
The very open floor plan includes a generous kitchen and hearth room. Special attention was paid to the details in the faux finish and glaze work on the cabinets & trim. By varying the heights of the cabinetry the space is opened up and visual interest is created. Some pieces the owners have collected are displayed also able to be displayed in the niches above the oven pantry and the refrigerator/freezer. Wood panels were added over several of the appliances giving a more cohesive look to the space. The breakfast area was designed around a large round dining table that expands to be about 84" diameter - just perfect for a family pizza party.
Photo by NSPJ Architects/Cathy Kudelko
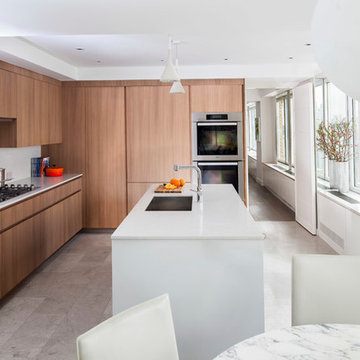
Neil Landino
GDG Designworks gut renovated this duplex apartment in New York City. We advised on all furniture, art, fixtures and finishes.
Example of a large trendy l-shaped limestone floor eat-in kitchen design in New York with an undermount sink, flat-panel cabinets, medium tone wood cabinets, quartz countertops, beige backsplash, stainless steel appliances and an island
Example of a large trendy l-shaped limestone floor eat-in kitchen design in New York with an undermount sink, flat-panel cabinets, medium tone wood cabinets, quartz countertops, beige backsplash, stainless steel appliances and an island
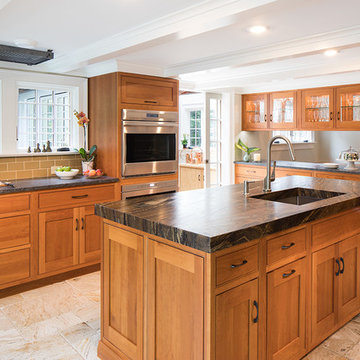
Example of a large transitional u-shaped beige floor and limestone floor eat-in kitchen design in New York with an undermount sink, shaker cabinets, medium tone wood cabinets, beige backsplash, subway tile backsplash, stainless steel appliances and an island
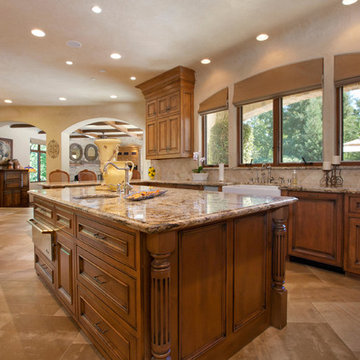
The kitchen is our gathering place and is located in the center of the house. The kitchen sink looks out to the landscaped yard with our vanishing edge swimming pool as we watch the morning sun rise.
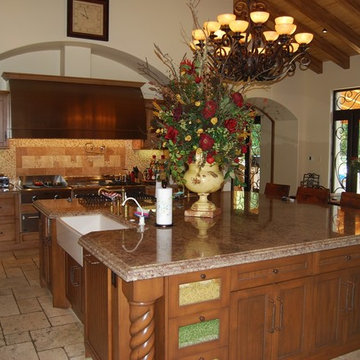
This was the bar off the kitchen living room
Huge tuscan u-shaped limestone floor open concept kitchen photo in Sacramento with a farmhouse sink, medium tone wood cabinets, granite countertops, beige backsplash, mosaic tile backsplash, stainless steel appliances and an island
Huge tuscan u-shaped limestone floor open concept kitchen photo in Sacramento with a farmhouse sink, medium tone wood cabinets, granite countertops, beige backsplash, mosaic tile backsplash, stainless steel appliances and an island
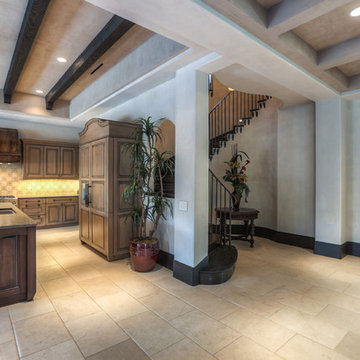
Large tuscan l-shaped limestone floor and beige floor open concept kitchen photo in Houston with an undermount sink, raised-panel cabinets, medium tone wood cabinets, granite countertops, beige backsplash, mosaic tile backsplash, paneled appliances and an island
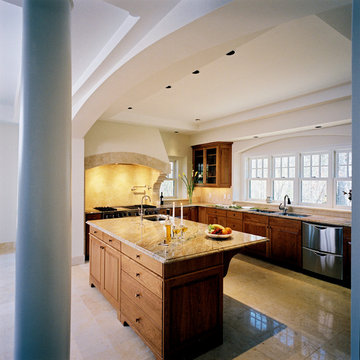
G V V Architects
Example of a mid-sized classic u-shaped limestone floor eat-in kitchen design in Burlington with a double-bowl sink, raised-panel cabinets, medium tone wood cabinets, marble countertops, beige backsplash, stone slab backsplash, stainless steel appliances and an island
Example of a mid-sized classic u-shaped limestone floor eat-in kitchen design in Burlington with a double-bowl sink, raised-panel cabinets, medium tone wood cabinets, marble countertops, beige backsplash, stone slab backsplash, stainless steel appliances and an island
Limestone Floor Kitchen with Medium Tone Wood Cabinets and Beige Backsplash Ideas
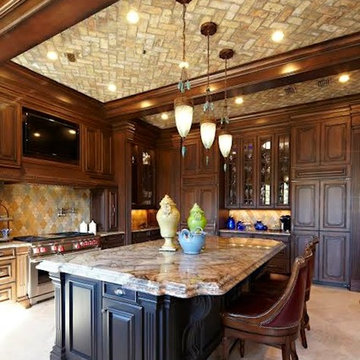
Example of a mid-sized mountain style l-shaped limestone floor open concept kitchen design in Austin with raised-panel cabinets, medium tone wood cabinets, granite countertops, beige backsplash, stainless steel appliances and an island
1





