Large Kitchen with Black Backsplash and Subway Tile Backsplash Ideas
Refine by:
Budget
Sort by:Popular Today
1 - 20 of 494 photos
Item 1 of 4
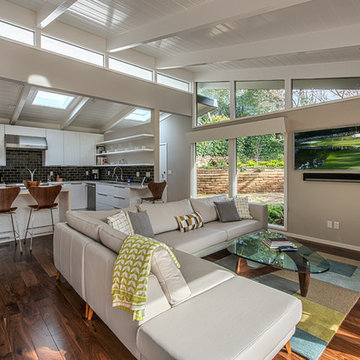
Large trendy l-shaped eat-in kitchen photo in Other with flat-panel cabinets, white cabinets, quartz countertops, black backsplash, subway tile backsplash, stainless steel appliances and an island

Bright, open kitchen and refinished butler's pantry
Photo credit Kim Smith
Kitchen - large transitional porcelain tile and brown floor kitchen idea in Other with a single-bowl sink, shaker cabinets, light wood cabinets, granite countertops, stainless steel appliances, black backsplash, subway tile backsplash, an island and multicolored countertops
Kitchen - large transitional porcelain tile and brown floor kitchen idea in Other with a single-bowl sink, shaker cabinets, light wood cabinets, granite countertops, stainless steel appliances, black backsplash, subway tile backsplash, an island and multicolored countertops
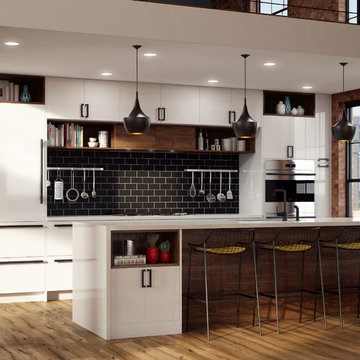
Inspiration for a large contemporary galley medium tone wood floor and brown floor open concept kitchen remodel in Las Vegas with an undermount sink, flat-panel cabinets, white cabinets, quartz countertops, black backsplash, subway tile backsplash, stainless steel appliances and a peninsula
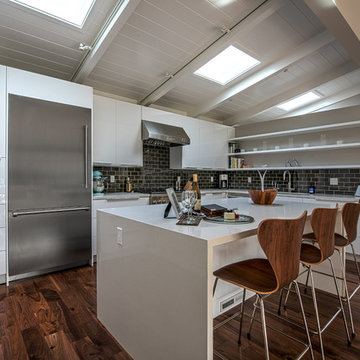
Inspiration for a large contemporary l-shaped eat-in kitchen remodel in Other with flat-panel cabinets, white cabinets, quartz countertops, black backsplash, subway tile backsplash, stainless steel appliances and an island
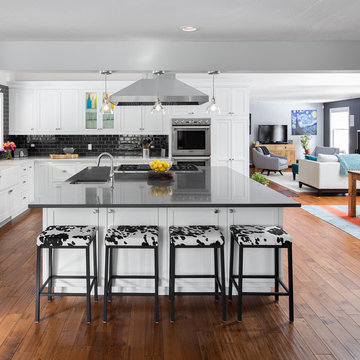
Example of a large trendy l-shaped medium tone wood floor open concept kitchen design in Boston with a farmhouse sink, recessed-panel cabinets, white cabinets, quartz countertops, black backsplash, subway tile backsplash, stainless steel appliances and an island
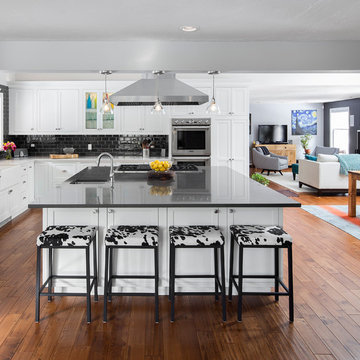
Example of a large trendy l-shaped medium tone wood floor open concept kitchen design in Boston with a farmhouse sink, recessed-panel cabinets, white cabinets, quartz countertops, black backsplash, subway tile backsplash, stainless steel appliances and an island
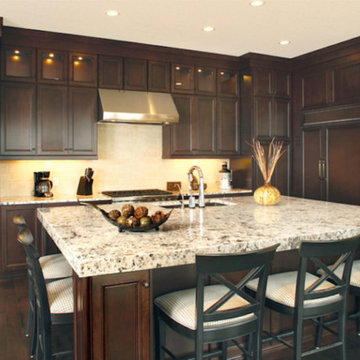
Open concept kitchen - large l-shaped dark wood floor open concept kitchen idea in Sacramento with an undermount sink, shaker cabinets, dark wood cabinets, granite countertops, black backsplash, subway tile backsplash, stainless steel appliances and an island
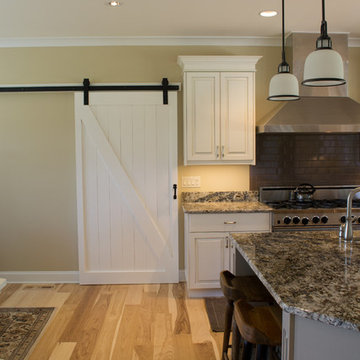
Open concept kitchen - large transitional l-shaped light wood floor open concept kitchen idea in Wilmington with an undermount sink, raised-panel cabinets, white cabinets, granite countertops, black backsplash, subway tile backsplash, stainless steel appliances and an island
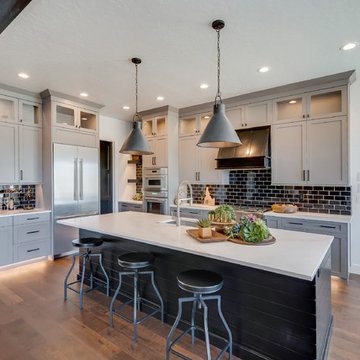
Example of a large transitional u-shaped medium tone wood floor and brown floor eat-in kitchen design in Boise with an undermount sink, shaker cabinets, gray cabinets, quartz countertops, black backsplash, subway tile backsplash, stainless steel appliances, an island and white countertops
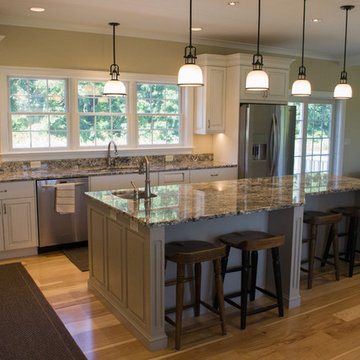
Large transitional l-shaped light wood floor open concept kitchen photo in Wilmington with an undermount sink, raised-panel cabinets, white cabinets, granite countertops, black backsplash, subway tile backsplash, stainless steel appliances and an island
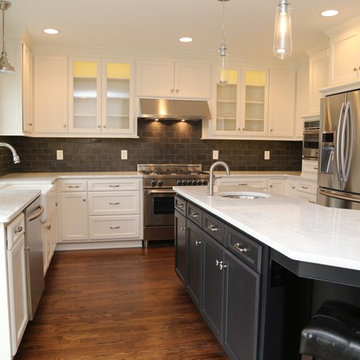
Large transitional u-shaped medium tone wood floor and brown floor eat-in kitchen photo in Kansas City with a farmhouse sink, shaker cabinets, marble countertops, stainless steel appliances, an island, white cabinets, black backsplash and subway tile backsplash
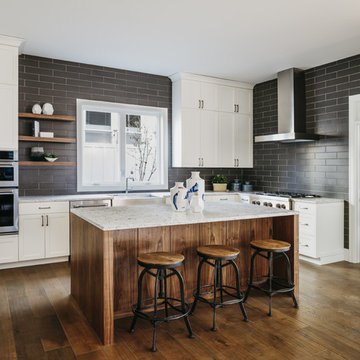
Powered by CABINETWORX
Masterbrand, quartz counter tops, black back splash, wood island, center island, subway tile, white kitchen cabinets, stainless steel hood, double oven, natural light
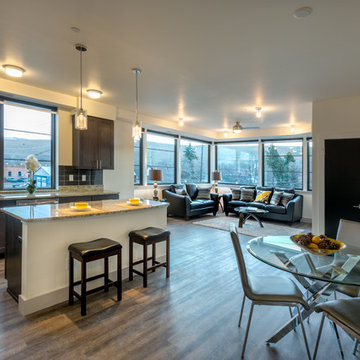
2nd Floor Dwelling Unit
Example of a large trendy l-shaped medium tone wood floor open concept kitchen design in Other with a drop-in sink, raised-panel cabinets, dark wood cabinets, granite countertops, black backsplash, subway tile backsplash, stainless steel appliances and an island
Example of a large trendy l-shaped medium tone wood floor open concept kitchen design in Other with a drop-in sink, raised-panel cabinets, dark wood cabinets, granite countertops, black backsplash, subway tile backsplash, stainless steel appliances and an island
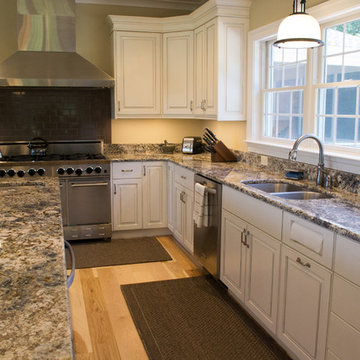
Inspiration for a large transitional l-shaped light wood floor open concept kitchen remodel in Wilmington with an undermount sink, raised-panel cabinets, white cabinets, granite countertops, black backsplash, subway tile backsplash, stainless steel appliances and an island
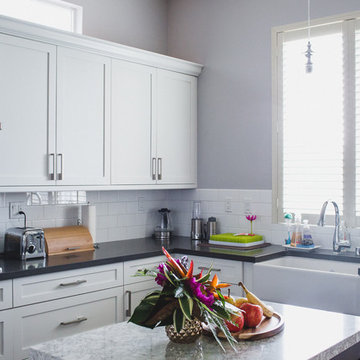
DESIGNER: DAVID KILJIANOWICZ
PHOTOGRAPHY: JAN CONES
Eat-in kitchen - large contemporary u-shaped medium tone wood floor and brown floor eat-in kitchen idea in San Francisco with a farmhouse sink, shaker cabinets, white cabinets, quartz countertops, black backsplash, subway tile backsplash, stainless steel appliances and an island
Eat-in kitchen - large contemporary u-shaped medium tone wood floor and brown floor eat-in kitchen idea in San Francisco with a farmhouse sink, shaker cabinets, white cabinets, quartz countertops, black backsplash, subway tile backsplash, stainless steel appliances and an island
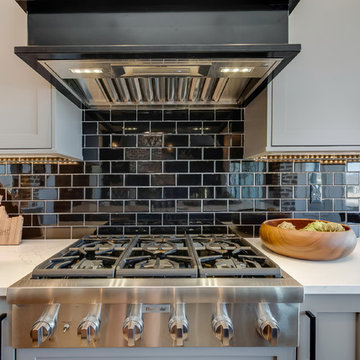
Inspiration for a large transitional u-shaped medium tone wood floor and brown floor eat-in kitchen remodel in Boise with an undermount sink, shaker cabinets, gray cabinets, quartz countertops, black backsplash, subway tile backsplash, stainless steel appliances, an island and white countertops
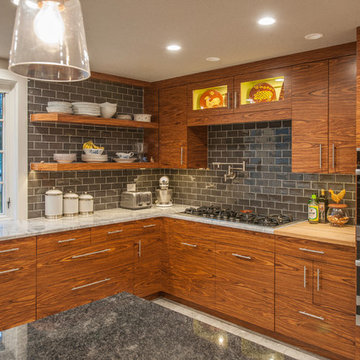
Inspiration for a large contemporary u-shaped porcelain tile and beige floor open concept kitchen remodel in Other with a farmhouse sink, flat-panel cabinets, medium tone wood cabinets, quartzite countertops, black backsplash, subway tile backsplash, stainless steel appliances and an island
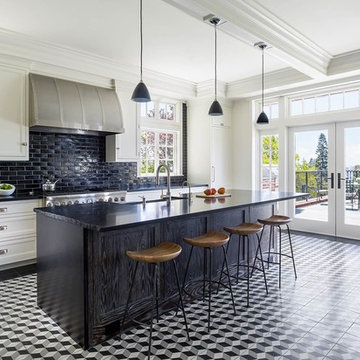
Open concept kitchen - large traditional l-shaped porcelain tile open concept kitchen idea in San Francisco with a farmhouse sink, recessed-panel cabinets, white cabinets, black backsplash, subway tile backsplash, paneled appliances and an island
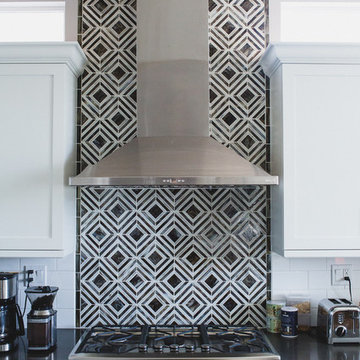
DESIGNER: DAVID KILJIANOWICZ
PHOTOGRAPHY: JAN CONES
Large trendy u-shaped medium tone wood floor eat-in kitchen photo in San Francisco with a farmhouse sink, shaker cabinets, white cabinets, quartz countertops, black backsplash, subway tile backsplash, stainless steel appliances and an island
Large trendy u-shaped medium tone wood floor eat-in kitchen photo in San Francisco with a farmhouse sink, shaker cabinets, white cabinets, quartz countertops, black backsplash, subway tile backsplash, stainless steel appliances and an island
Large Kitchen with Black Backsplash and Subway Tile Backsplash Ideas
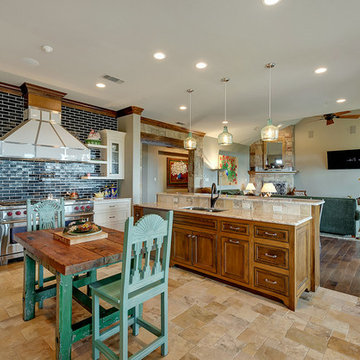
Imagery Intelligence, LLC
Open concept kitchen - large mediterranean single-wall travertine floor and beige floor open concept kitchen idea in Dallas with an undermount sink, beaded inset cabinets, white cabinets, black backsplash, subway tile backsplash, stainless steel appliances, an island and granite countertops
Open concept kitchen - large mediterranean single-wall travertine floor and beige floor open concept kitchen idea in Dallas with an undermount sink, beaded inset cabinets, white cabinets, black backsplash, subway tile backsplash, stainless steel appliances, an island and granite countertops
1





