Kitchen with Marble Countertops, Tile Countertops and Brown Backsplash Ideas
Refine by:
Budget
Sort by:Popular Today
1 - 20 of 1,697 photos
Item 1 of 4

Marc Sowers Bespoke Woodwork
Inspiration for a large timeless l-shaped limestone floor enclosed kitchen remodel in Albuquerque with recessed-panel cabinets, gray cabinets, an island, a farmhouse sink, marble countertops, brown backsplash, brick backsplash and stainless steel appliances
Inspiration for a large timeless l-shaped limestone floor enclosed kitchen remodel in Albuquerque with recessed-panel cabinets, gray cabinets, an island, a farmhouse sink, marble countertops, brown backsplash, brick backsplash and stainless steel appliances

World Renowned Architecture Firm Fratantoni Design created this beautiful home! They design home plans for families all over the world in any size and style. They also have in-house Interior Designer Firm Fratantoni Interior Designers and world class Luxury Home Building Firm Fratantoni Luxury Estates! Hire one or all three companies to design and build and or remodel your home!

Open concept kitchen - large contemporary u-shaped open concept kitchen idea in San Francisco with an undermount sink, flat-panel cabinets, gray cabinets, marble countertops, brown backsplash, wood backsplash, stainless steel appliances and an island

Photos by Dave Hubler
Inspiration for a large transitional l-shaped medium tone wood floor and brown floor eat-in kitchen remodel in Other with recessed-panel cabinets, yellow cabinets, stainless steel appliances, a double-bowl sink, marble countertops, brown backsplash, mosaic tile backsplash and an island
Inspiration for a large transitional l-shaped medium tone wood floor and brown floor eat-in kitchen remodel in Other with recessed-panel cabinets, yellow cabinets, stainless steel appliances, a double-bowl sink, marble countertops, brown backsplash, mosaic tile backsplash and an island
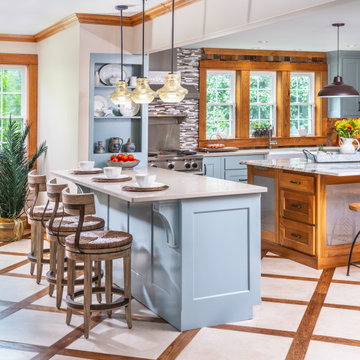
A 1950's farmhouse needed expansion, improved lighting, improved natural light, large work island, ample additional storage, upgraded appliances, room to entertain and a good mix of old and new so that it still feels like a farmhouse.
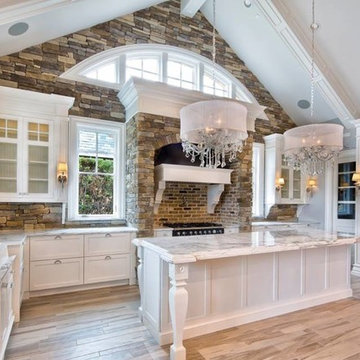
Open concept kitchen - large victorian u-shaped light wood floor open concept kitchen idea in Houston with a drop-in sink, white cabinets, marble countertops, brown backsplash, stone slab backsplash, stainless steel appliances and an island
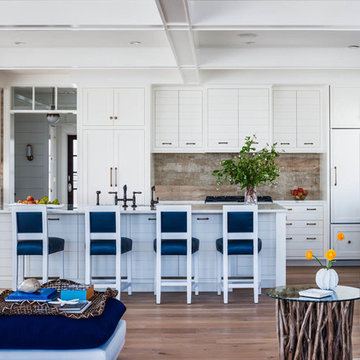
Asher Architects;
Leeds Builders, Inc.;
Barbara Botonelli, Interiors
Large beach style medium tone wood floor open concept kitchen photo in Philadelphia with white cabinets, marble countertops, brown backsplash, paneled appliances, an island, stone slab backsplash and flat-panel cabinets
Large beach style medium tone wood floor open concept kitchen photo in Philadelphia with white cabinets, marble countertops, brown backsplash, paneled appliances, an island, stone slab backsplash and flat-panel cabinets

The PLFW 520 is a fantastic option for your kitchen. It features a powerful 600 CFM blower; at 600 CFM, this is one of our quietest models. It runs at just 4.5 sones on max power. It also features a sleek LED display control panel that can be adjusted to six different speeds to suit your cooking style. You can also turn the LED lights on and off here; these lights illuminate your entire cooktop and last several years.
The PLFW 520 is manufactured with durable 430 stainless steel which will keep your range hood in good condition for years. This model comes in 24", 30", 36", 42", and 48" sizes.
For more product information, click on the link below:
https://www.prolinerangehoods.com/catalogsearch/result/?q=plfw%20520
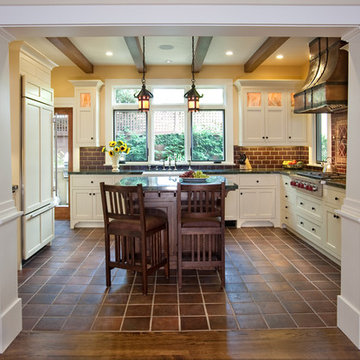
Example of a large arts and crafts u-shaped terra-cotta tile and brown floor eat-in kitchen design in San Diego with a farmhouse sink, raised-panel cabinets, white cabinets, marble countertops, brown backsplash, subway tile backsplash, stainless steel appliances and an island
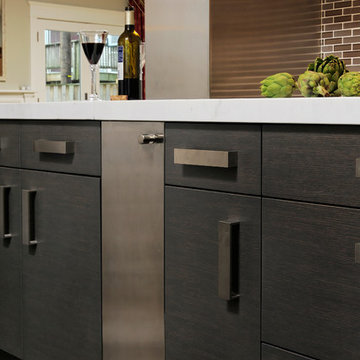
Example of a large trendy l-shaped dark wood floor eat-in kitchen design in DC Metro with an undermount sink, flat-panel cabinets, white cabinets, marble countertops, brown backsplash, subway tile backsplash, paneled appliances and a peninsula
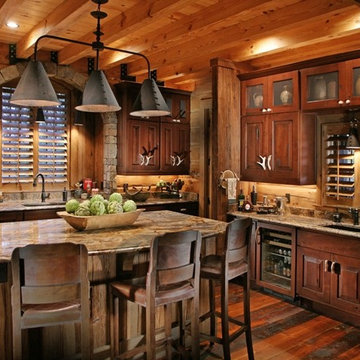
This kitchen, which belongs to The Wild Turkey Lodge, is a beautiful example of our "Modern Rustic Living" architecture for an estate size home.
Inspiration for a large timeless u-shaped dark wood floor and brown floor eat-in kitchen remodel in Atlanta with an undermount sink, raised-panel cabinets, marble countertops, brown backsplash, paneled appliances, stone slab backsplash, an island and medium tone wood cabinets
Inspiration for a large timeless u-shaped dark wood floor and brown floor eat-in kitchen remodel in Atlanta with an undermount sink, raised-panel cabinets, marble countertops, brown backsplash, paneled appliances, stone slab backsplash, an island and medium tone wood cabinets
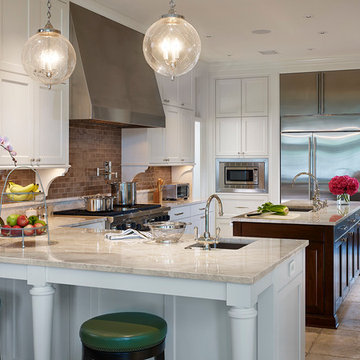
Photo: Dave Burk Hedrich Blessing
lights and stools: James Thomas Chicago LLC
Large elegant u-shaped kitchen photo in Chicago with an undermount sink, shaker cabinets, white cabinets, marble countertops, brown backsplash, ceramic backsplash, stainless steel appliances and an island
Large elegant u-shaped kitchen photo in Chicago with an undermount sink, shaker cabinets, white cabinets, marble countertops, brown backsplash, ceramic backsplash, stainless steel appliances and an island
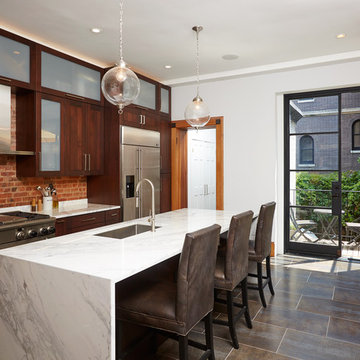
Tim Williams Photography
Example of a large transitional single-wall ceramic tile enclosed kitchen design in New York with a single-bowl sink, dark wood cabinets, marble countertops, brown backsplash, stainless steel appliances and an island
Example of a large transitional single-wall ceramic tile enclosed kitchen design in New York with a single-bowl sink, dark wood cabinets, marble countertops, brown backsplash, stainless steel appliances and an island
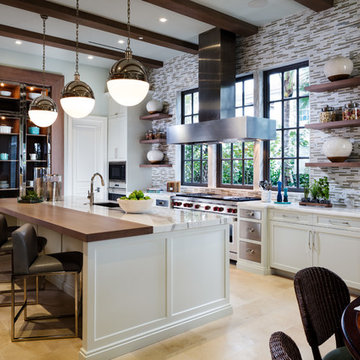
Example of a transitional galley eat-in kitchen design in Miami with an undermount sink, shaker cabinets, white cabinets, marble countertops, brown backsplash, matchstick tile backsplash, stainless steel appliances and an island
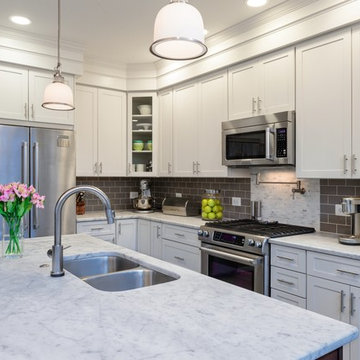
This townhouse kitchen remodel is a showstopping award winner! Taking home the Crysalis Award in 2015 for Kitchen Remodel, Regional Division.
Dimitri Ganas - PhotographybyDimitri.net

David O. Marlow Photography
Eat-in kitchen - mid-sized rustic single-wall medium tone wood floor eat-in kitchen idea in Denver with an undermount sink, flat-panel cabinets, light wood cabinets, marble countertops, brown backsplash, wood backsplash, paneled appliances and no island
Eat-in kitchen - mid-sized rustic single-wall medium tone wood floor eat-in kitchen idea in Denver with an undermount sink, flat-panel cabinets, light wood cabinets, marble countertops, brown backsplash, wood backsplash, paneled appliances and no island
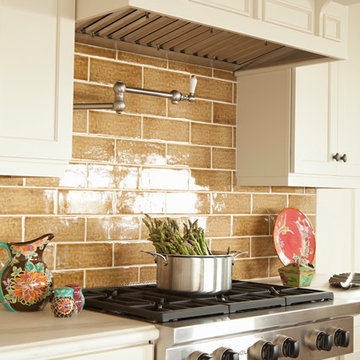
Inspiration for a huge transitional u-shaped medium tone wood floor and brown floor open concept kitchen remodel in San Francisco with a farmhouse sink, shaker cabinets, white cabinets, marble countertops, stainless steel appliances, an island, brown backsplash and ceramic backsplash
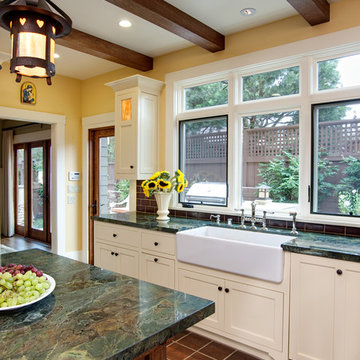
Inspiration for a large craftsman u-shaped terra-cotta tile and brown floor eat-in kitchen remodel in San Diego with a farmhouse sink, raised-panel cabinets, white cabinets, marble countertops, brown backsplash, subway tile backsplash, stainless steel appliances and an island
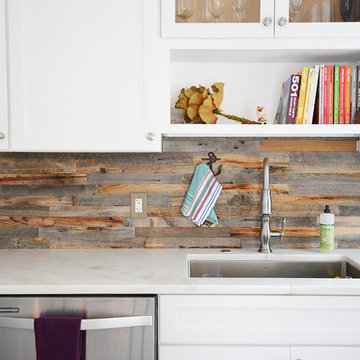
Rassan Grant
Small transitional porcelain tile open concept kitchen photo in Orlando with an undermount sink, shaker cabinets, white cabinets, marble countertops, brown backsplash, stainless steel appliances and an island
Small transitional porcelain tile open concept kitchen photo in Orlando with an undermount sink, shaker cabinets, white cabinets, marble countertops, brown backsplash, stainless steel appliances and an island
Kitchen with Marble Countertops, Tile Countertops and Brown Backsplash Ideas
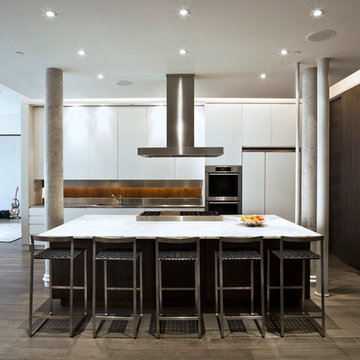
Eat-in kitchen - large modern single-wall dark wood floor eat-in kitchen idea in New York with white cabinets, marble countertops, brown backsplash, stainless steel appliances and an island
1





