Kitchen with Brown Backsplash Ideas
Refine by:
Budget
Sort by:Popular Today
301 - 320 of 35,955 photos
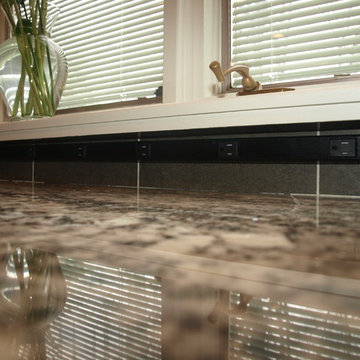
Plug mold hidden user the window sill for almost invisible outlets
Bob Gockeler
Inspiration for a small transitional l-shaped dark wood floor enclosed kitchen remodel in Newark with a single-bowl sink, recessed-panel cabinets, white cabinets, granite countertops, brown backsplash, ceramic backsplash and stainless steel appliances
Inspiration for a small transitional l-shaped dark wood floor enclosed kitchen remodel in Newark with a single-bowl sink, recessed-panel cabinets, white cabinets, granite countertops, brown backsplash, ceramic backsplash and stainless steel appliances
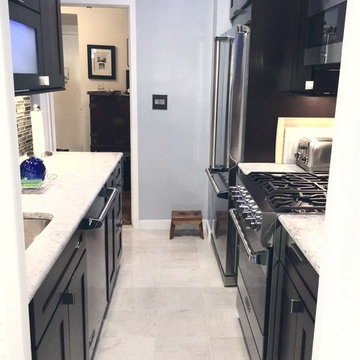
A view of both walls facing each other.
Small transitional galley marble floor eat-in kitchen photo in New York with an undermount sink, shaker cabinets, dark wood cabinets, quartz countertops, brown backsplash, glass tile backsplash, stainless steel appliances and no island
Small transitional galley marble floor eat-in kitchen photo in New York with an undermount sink, shaker cabinets, dark wood cabinets, quartz countertops, brown backsplash, glass tile backsplash, stainless steel appliances and no island

Mid-sized transitional l-shaped medium tone wood floor eat-in kitchen photo in Other with a double-bowl sink, recessed-panel cabinets, dark wood cabinets, granite countertops, brown backsplash, ceramic backsplash, black appliances and an island
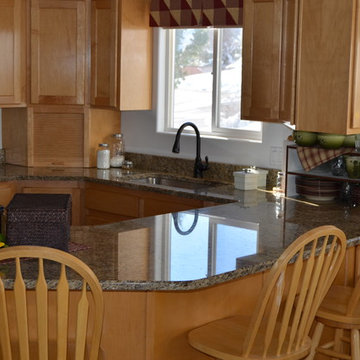
Example of a small u-shaped eat-in kitchen design in Las Vegas with light wood cabinets, granite countertops, brown backsplash, white appliances, no island and a drop-in sink

Luxury Kitchen Remodel featuring brick and exposed wood beam
Inspiration for a mid-sized rustic l-shaped vinyl floor, brown floor and exposed beam eat-in kitchen remodel in Other with an undermount sink, recessed-panel cabinets, white cabinets, quartzite countertops, brown backsplash, brick backsplash, stainless steel appliances, an island and white countertops
Inspiration for a mid-sized rustic l-shaped vinyl floor, brown floor and exposed beam eat-in kitchen remodel in Other with an undermount sink, recessed-panel cabinets, white cabinets, quartzite countertops, brown backsplash, brick backsplash, stainless steel appliances, an island and white countertops
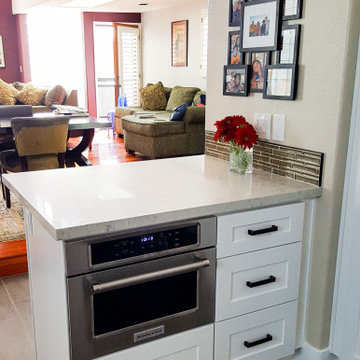
Quick and cost efficient remodeling for a small kitchen.
Inspiration for a small modern u-shaped porcelain tile and gray floor enclosed kitchen remodel in Los Angeles with an undermount sink, recessed-panel cabinets, white cabinets, quartz countertops, brown backsplash, glass tile backsplash, stainless steel appliances, a peninsula and white countertops
Inspiration for a small modern u-shaped porcelain tile and gray floor enclosed kitchen remodel in Los Angeles with an undermount sink, recessed-panel cabinets, white cabinets, quartz countertops, brown backsplash, glass tile backsplash, stainless steel appliances, a peninsula and white countertops
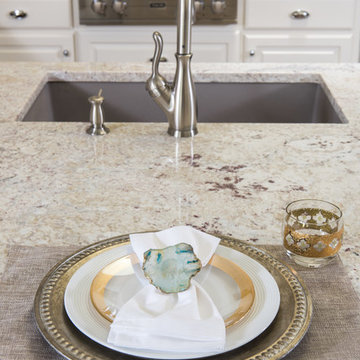
Michael Hunter Photography
Mid-sized transitional u-shaped medium tone wood floor and brown floor eat-in kitchen photo in Dallas with an undermount sink, raised-panel cabinets, white cabinets, granite countertops, brown backsplash, glass tile backsplash, stainless steel appliances and no island
Mid-sized transitional u-shaped medium tone wood floor and brown floor eat-in kitchen photo in Dallas with an undermount sink, raised-panel cabinets, white cabinets, granite countertops, brown backsplash, glass tile backsplash, stainless steel appliances and no island
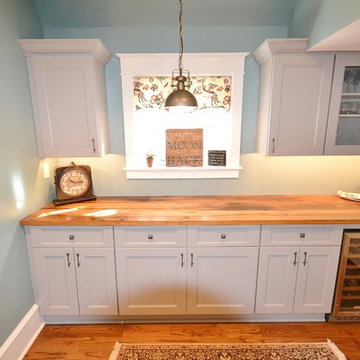
Chester County Kitchen and Bath was asked to design the kitchen and butler’s pantry cabinetry, in conjunction with Donnelly Builders, and Sue Giacomucci Interiors.
Lovely kitchen remodel with natural light touching warm hardwood floors and gorgeous kitchen elements from granite to cabinets.
Customer selected Fabuwood Cabinetry in a standard construction with plywood cabinet boxes; full overlay door and drawer style, dovetailed drawer boxes, “Matching” drawer heads, drawers to have full extension, soft close glides. Doors are also self- closing. The Kitchen Perimeter and island cabinetry is FabuWood Nexus Frost, the half-wall FabuWood cabinetry is Nexus Slate. Butler’s Pantry Cabinetry, FabuWood Nexus Slate. Granite Countertop color is “Truffle”. Chestnut was the wood used for the other countertops. Isn't it fantastic?
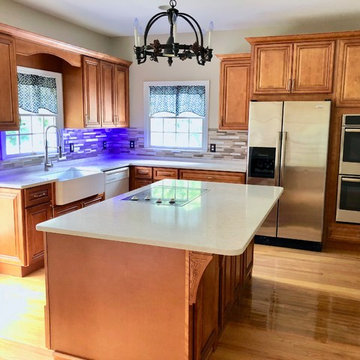
Kitchen remodel
Eat-in kitchen - traditional l-shaped light wood floor and brown floor eat-in kitchen idea with a farmhouse sink, raised-panel cabinets, medium tone wood cabinets, quartz countertops, brown backsplash, mosaic tile backsplash, stainless steel appliances, an island and beige countertops
Eat-in kitchen - traditional l-shaped light wood floor and brown floor eat-in kitchen idea with a farmhouse sink, raised-panel cabinets, medium tone wood cabinets, quartz countertops, brown backsplash, mosaic tile backsplash, stainless steel appliances, an island and beige countertops
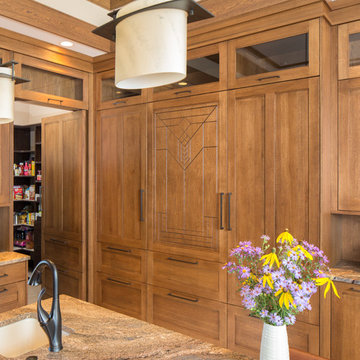
Keith Gegg
Inspiration for a large craftsman u-shaped porcelain tile eat-in kitchen remodel in St Louis with an undermount sink, recessed-panel cabinets, medium tone wood cabinets, quartz countertops, brown backsplash, porcelain backsplash, paneled appliances and an island
Inspiration for a large craftsman u-shaped porcelain tile eat-in kitchen remodel in St Louis with an undermount sink, recessed-panel cabinets, medium tone wood cabinets, quartz countertops, brown backsplash, porcelain backsplash, paneled appliances and an island
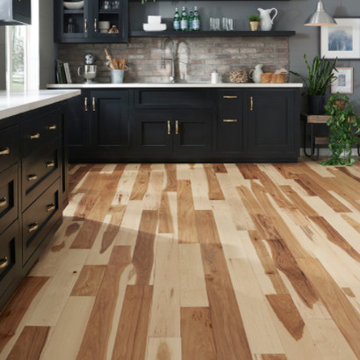
Open concept kitchen - large contemporary l-shaped light wood floor and beige floor open concept kitchen idea in New York with an undermount sink, shaker cabinets, black cabinets, quartz countertops, brown backsplash, brick backsplash, stainless steel appliances, no island and white countertops

Inspiration for a mid-sized rustic u-shaped dark wood floor and brown floor enclosed kitchen remodel in Other with shaker cabinets, medium tone wood cabinets, soapstone countertops, brown backsplash, stainless steel appliances and an island
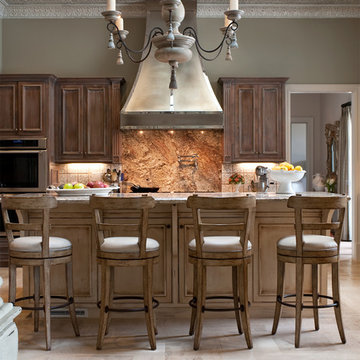
Mid-sized elegant kitchen photo in Other with recessed-panel cabinets, medium tone wood cabinets, brown backsplash, an island and stainless steel appliances
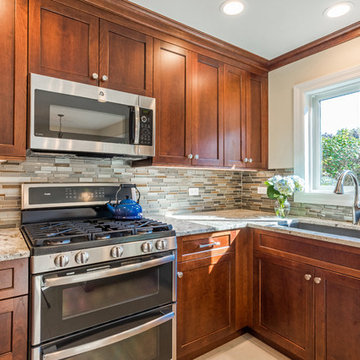
Located in a northern suburb of Chicago this contemporary kitchen used warm cherry cabinets, a honed granite countertop, and a fun glass mosaic backsplash.
Photo Credit: Your House Photography
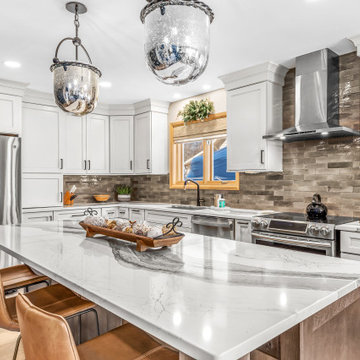
Eat-in kitchen - large l-shaped light wood floor eat-in kitchen idea in Detroit with an undermount sink, shaker cabinets, gray cabinets, solid surface countertops, brown backsplash, subway tile backsplash, stainless steel appliances, an island and multicolored countertops
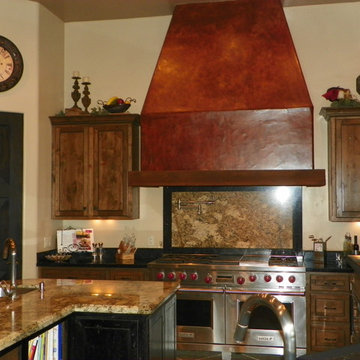
Unique Old World home continues the look throughout with complimenting Different Granite surfaces and rustic Copper Stove Vent Hood with Wolf Gas Double Ovens, Stone Island and Built-in Refrigerator, Pendant Lighting and Solid Wood distressed stained Cabinets,
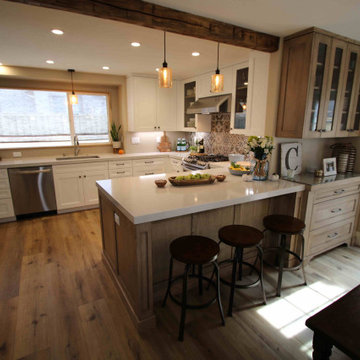
Transitional Design Build Kitchen Remodel in City of Rancho Santa Margarita
Large transitional u-shaped light wood floor, brown floor and vaulted ceiling kitchen pantry photo in Orange County with a farmhouse sink, shaker cabinets, white cabinets, granite countertops, brown backsplash, ceramic backsplash, stainless steel appliances, an island and white countertops
Large transitional u-shaped light wood floor, brown floor and vaulted ceiling kitchen pantry photo in Orange County with a farmhouse sink, shaker cabinets, white cabinets, granite countertops, brown backsplash, ceramic backsplash, stainless steel appliances, an island and white countertops
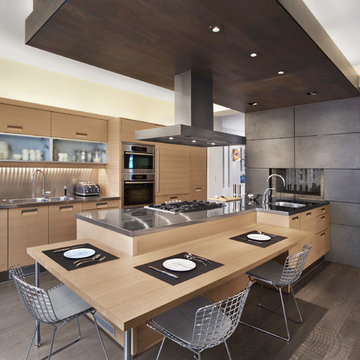
Darris Harris
Mid-sized trendy l-shaped dark wood floor and gray floor open concept kitchen photo in Chicago with a double-bowl sink, flat-panel cabinets, light wood cabinets, wood countertops, brown backsplash, wood backsplash, stainless steel appliances and a peninsula
Mid-sized trendy l-shaped dark wood floor and gray floor open concept kitchen photo in Chicago with a double-bowl sink, flat-panel cabinets, light wood cabinets, wood countertops, brown backsplash, wood backsplash, stainless steel appliances and a peninsula

Keith Gegg
Example of a large arts and crafts porcelain tile kitchen design in St Louis with an undermount sink, recessed-panel cabinets, medium tone wood cabinets, quartz countertops, brown backsplash, porcelain backsplash, paneled appliances and an island
Example of a large arts and crafts porcelain tile kitchen design in St Louis with an undermount sink, recessed-panel cabinets, medium tone wood cabinets, quartz countertops, brown backsplash, porcelain backsplash, paneled appliances and an island
Kitchen with Brown Backsplash Ideas
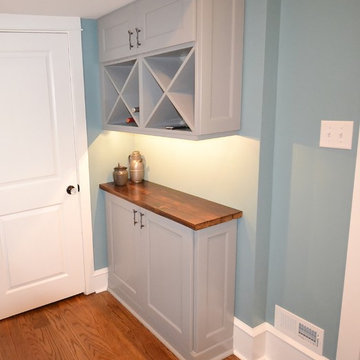
Chester County Kitchen and Bath was asked to design the kitchen and butler’s pantry cabinetry, in conjunction with Donnelly Builders, and Sue Giacomucci Interiors.
Lovely kitchen remodel with natural light touching warm hardwood floors and gorgeous kitchen elements from granite to cabinets.
Customer selected Fabuwood Cabinetry in a standard construction with plywood cabinet boxes; full overlay door and drawer style, dovetailed drawer boxes, “Matching” drawer heads, drawers to have full extension, soft close glides. Doors are also self- closing. The Kitchen Perimeter and island cabinetry is FabuWood Nexus Frost, the half-wall FabuWood cabinetry is Nexus Slate. Butler’s Pantry Cabinetry, FabuWood Nexus Slate. Granite Countertop color is “Truffle”. Chestnut was the wood used for the other countertops. Isn't it fantastic?
16





