Light Wood Floor Kitchen with Brown Backsplash Ideas
Refine by:
Budget
Sort by:Popular Today
1 - 20 of 3,863 photos
Item 1 of 3

Cabinetry by Creative Woodworks, inc.
http://www.creativeww.com/
Inspiration for a large transitional light wood floor and beige floor kitchen remodel in Los Angeles with gray cabinets, quartzite countertops, brown backsplash, wood backsplash, an island, white countertops and shaker cabinets
Inspiration for a large transitional light wood floor and beige floor kitchen remodel in Los Angeles with gray cabinets, quartzite countertops, brown backsplash, wood backsplash, an island, white countertops and shaker cabinets

With warm tones, rift-cut oak cabinetry and custom-paneled Thermador appliances, this contemporary kitchen is an open and gracious galley-style format that enables multiple cooks to comfortably share the space.

stained island, white kitchen
Inspiration for a large timeless u-shaped light wood floor and beige floor open concept kitchen remodel in Chicago with a farmhouse sink, recessed-panel cabinets, white cabinets, brown backsplash, paneled appliances, an island, beige countertops, granite countertops and stone tile backsplash
Inspiration for a large timeless u-shaped light wood floor and beige floor open concept kitchen remodel in Chicago with a farmhouse sink, recessed-panel cabinets, white cabinets, brown backsplash, paneled appliances, an island, beige countertops, granite countertops and stone tile backsplash
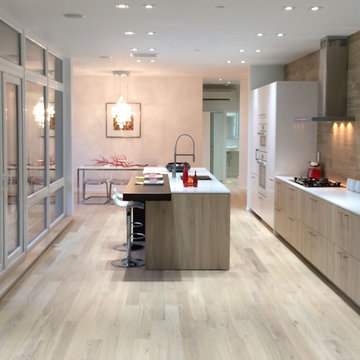
SieMatic Cabinetry in Lotus White Gloss Laminate at Tall cabinets and Wild Grey Oak Laminate at Base cabinets. SieMatic Smoked Oak Bartop at Island.
Eat-in kitchen - mid-sized modern single-wall light wood floor and beige floor eat-in kitchen idea in Seattle with an undermount sink, flat-panel cabinets, white cabinets, quartz countertops, brown backsplash, an island, white countertops and paneled appliances
Eat-in kitchen - mid-sized modern single-wall light wood floor and beige floor eat-in kitchen idea in Seattle with an undermount sink, flat-panel cabinets, white cabinets, quartz countertops, brown backsplash, an island, white countertops and paneled appliances

David O Marlow
Open concept kitchen - rustic l-shaped light wood floor and beige floor open concept kitchen idea in Other with a farmhouse sink, shaker cabinets, medium tone wood cabinets, wood countertops, brown backsplash, wood backsplash, paneled appliances, an island and turquoise countertops
Open concept kitchen - rustic l-shaped light wood floor and beige floor open concept kitchen idea in Other with a farmhouse sink, shaker cabinets, medium tone wood cabinets, wood countertops, brown backsplash, wood backsplash, paneled appliances, an island and turquoise countertops
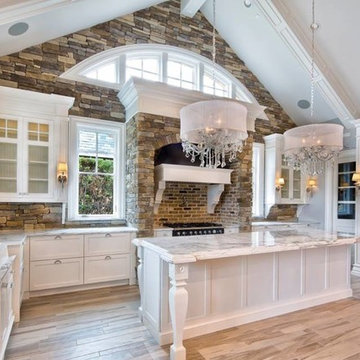
Open concept kitchen - large victorian u-shaped light wood floor open concept kitchen idea in Houston with a drop-in sink, white cabinets, marble countertops, brown backsplash, stone slab backsplash, stainless steel appliances and an island

Mid-sized cottage u-shaped light wood floor and beige floor eat-in kitchen photo in Houston with an undermount sink, shaker cabinets, turquoise cabinets, quartz countertops, brown backsplash, brick backsplash, stainless steel appliances, an island and white countertops
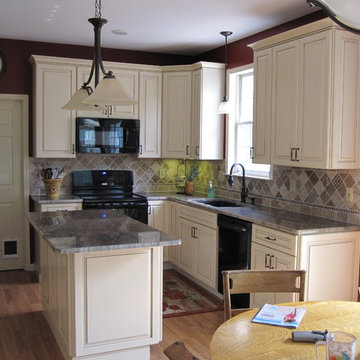
Unique kitchen remodel, by Oz Creations. Red walls compliment the White cabinets. Contemporary style. Slate counter tops and modern lighting.
Inspiration for a small timeless u-shaped light wood floor eat-in kitchen remodel in Other with a double-bowl sink, flat-panel cabinets, white cabinets, granite countertops, brown backsplash, ceramic backsplash, an island and black appliances
Inspiration for a small timeless u-shaped light wood floor eat-in kitchen remodel in Other with a double-bowl sink, flat-panel cabinets, white cabinets, granite countertops, brown backsplash, ceramic backsplash, an island and black appliances
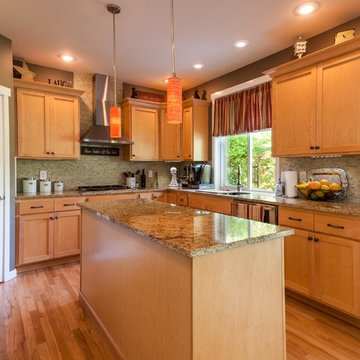
David W. Cohen Photography
Inspiration for a mid-sized timeless l-shaped light wood floor eat-in kitchen remodel in Seattle with a double-bowl sink, shaker cabinets, light wood cabinets, granite countertops, brown backsplash, stainless steel appliances and an island
Inspiration for a mid-sized timeless l-shaped light wood floor eat-in kitchen remodel in Seattle with a double-bowl sink, shaker cabinets, light wood cabinets, granite countertops, brown backsplash, stainless steel appliances and an island
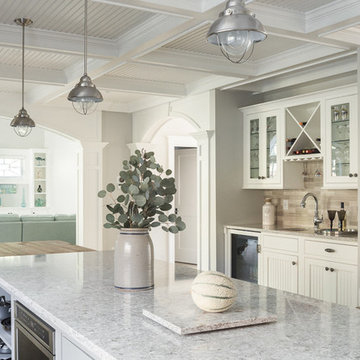
Jeff Roberts
Example of a large arts and crafts l-shaped light wood floor open concept kitchen design in Portland Maine with white cabinets, brown backsplash, stainless steel appliances, an island, granite countertops and shaker cabinets
Example of a large arts and crafts l-shaped light wood floor open concept kitchen design in Portland Maine with white cabinets, brown backsplash, stainless steel appliances, an island, granite countertops and shaker cabinets
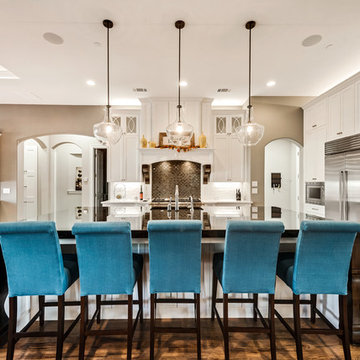
Example of a large transitional light wood floor eat-in kitchen design in Dallas with shaker cabinets, white cabinets, quartzite countertops, stainless steel appliances, an island and brown backsplash
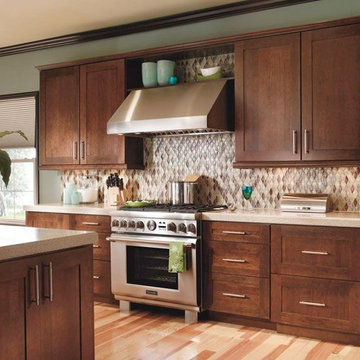
Contemporary Kitchen with Cherry wood cabinets in the Artisan door style. The Finish is Arlington Espresso.
Inspiration for a mid-sized contemporary single-wall light wood floor eat-in kitchen remodel in Other with shaker cabinets, medium tone wood cabinets, brown backsplash, stainless steel appliances and an island
Inspiration for a mid-sized contemporary single-wall light wood floor eat-in kitchen remodel in Other with shaker cabinets, medium tone wood cabinets, brown backsplash, stainless steel appliances and an island
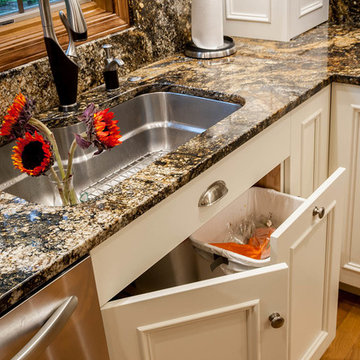
Eat-in kitchen - mid-sized traditional l-shaped light wood floor eat-in kitchen idea in Chicago with an undermount sink, flat-panel cabinets, white cabinets, granite countertops, brown backsplash, stone slab backsplash, paneled appliances and an island
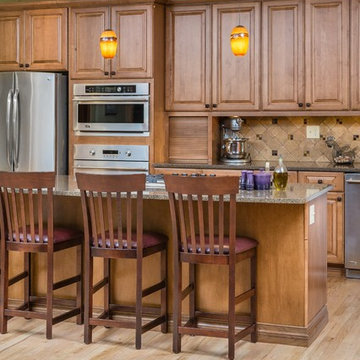
DMD Real Estate Photography
Example of a mid-sized classic l-shaped light wood floor open concept kitchen design in Other with an undermount sink, quartz countertops, brown backsplash, stone tile backsplash, stainless steel appliances, an island, raised-panel cabinets and medium tone wood cabinets
Example of a mid-sized classic l-shaped light wood floor open concept kitchen design in Other with an undermount sink, quartz countertops, brown backsplash, stone tile backsplash, stainless steel appliances, an island, raised-panel cabinets and medium tone wood cabinets

Large mountain style u-shaped light wood floor open concept kitchen photo in Jacksonville with light wood cabinets, brown backsplash, an island, an undermount sink, shaker cabinets, soapstone countertops, mosaic tile backsplash, black appliances and multicolored countertops
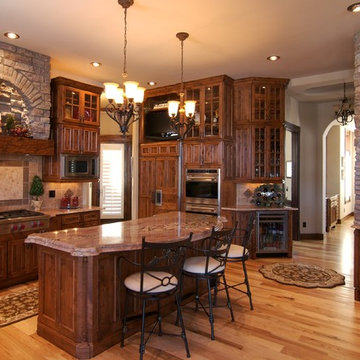
Custom kitchen with fireplace and kitchen island
Eat-in kitchen - mid-sized rustic light wood floor eat-in kitchen idea in Denver with raised-panel cabinets, medium tone wood cabinets, granite countertops, brown backsplash, stone tile backsplash, stainless steel appliances and an island
Eat-in kitchen - mid-sized rustic light wood floor eat-in kitchen idea in Denver with raised-panel cabinets, medium tone wood cabinets, granite countertops, brown backsplash, stone tile backsplash, stainless steel appliances and an island
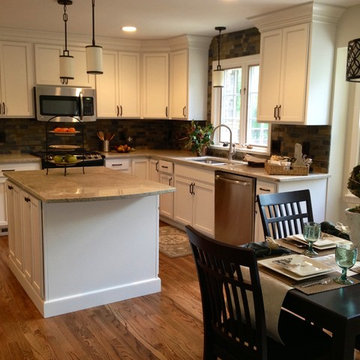
"After" photo of finished kitchen
Eat-in kitchen - mid-sized traditional u-shaped light wood floor eat-in kitchen idea in Detroit with an undermount sink, shaker cabinets, white cabinets, granite countertops, brown backsplash, stone tile backsplash, stainless steel appliances and an island
Eat-in kitchen - mid-sized traditional u-shaped light wood floor eat-in kitchen idea in Detroit with an undermount sink, shaker cabinets, white cabinets, granite countertops, brown backsplash, stone tile backsplash, stainless steel appliances and an island
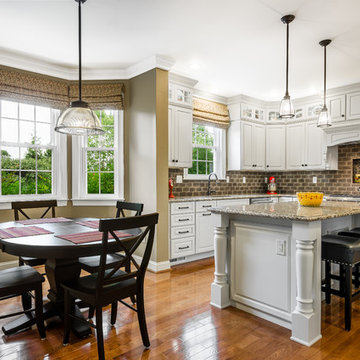
Scott Fredrick
Large elegant l-shaped light wood floor eat-in kitchen photo in Philadelphia with an undermount sink, raised-panel cabinets, white cabinets, granite countertops, brown backsplash, subway tile backsplash, stainless steel appliances and an island
Large elegant l-shaped light wood floor eat-in kitchen photo in Philadelphia with an undermount sink, raised-panel cabinets, white cabinets, granite countertops, brown backsplash, subway tile backsplash, stainless steel appliances and an island
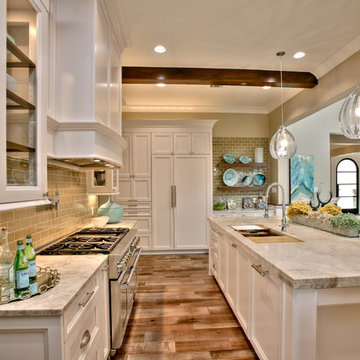
Blane Balouf, Alex Lepe
Open concept kitchen - large transitional u-shaped light wood floor open concept kitchen idea in Dallas with a drop-in sink, shaker cabinets, white cabinets, quartzite countertops, brown backsplash, subway tile backsplash, paneled appliances and an island
Open concept kitchen - large transitional u-shaped light wood floor open concept kitchen idea in Dallas with a drop-in sink, shaker cabinets, white cabinets, quartzite countertops, brown backsplash, subway tile backsplash, paneled appliances and an island
Light Wood Floor Kitchen with Brown Backsplash Ideas
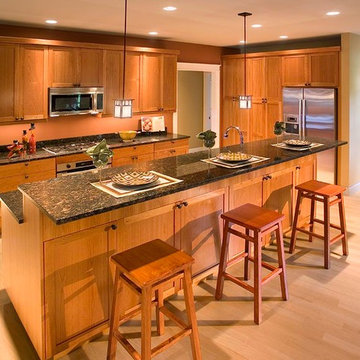
Kitchen with dark brown walls and stained wood cabinets
Inspiration for a mid-sized transitional u-shaped light wood floor open concept kitchen remodel in St Louis with an undermount sink, shaker cabinets, light wood cabinets, granite countertops, brown backsplash, stainless steel appliances and an island
Inspiration for a mid-sized transitional u-shaped light wood floor open concept kitchen remodel in St Louis with an undermount sink, shaker cabinets, light wood cabinets, granite countertops, brown backsplash, stainless steel appliances and an island
1






