Kitchen with Flat-Panel Cabinets, Gray Backsplash and Subway Tile Backsplash Ideas
Refine by:
Budget
Sort by:Popular Today
1 - 20 of 2,373 photos
Item 1 of 4
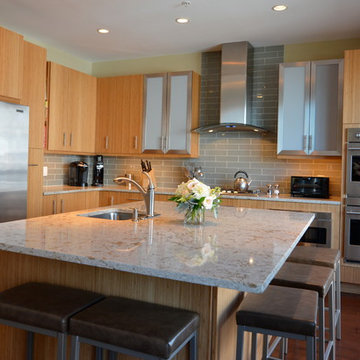
Beautifully renovated contemporary kitchen in Baltimore Inner Harbor featuring slab door and drawer fronts from Ultracraft Cabinetry in natural bamboo. Cool brushed silver hardware plays off the warmth of the bamboo cabinets. An expansive island offers generous seating, as well as hidden storage. Accessories throughout give the chef easy access to essentials, while keeping the work space clutter-free.

Open concept kitchen - mid-sized transitional l-shaped medium tone wood floor open concept kitchen idea in Nashville with an undermount sink, flat-panel cabinets, white cabinets, quartz countertops, gray backsplash, subway tile backsplash, stainless steel appliances and an island
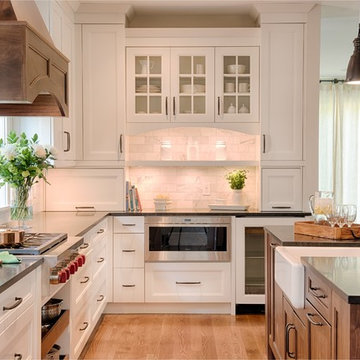
Natural wood is the star of this rustic but modern kitchen where warmth comes from the woods in the custom hood, flooring and the over sized island. Pale grays and warm whites are a counter balance to stainless steel appliances. The cabinetry is elegant and extremely functional including lift up doors that offer a hiding place for appliances and providing ample spice and utensil storage. French glass panel doors show off collectibles or everyday dishes.
Scott Amundson Photography
Learn more about our showroom and kitchen and bath design: http://www.mingleteam.com

Example of a mid-sized trendy u-shaped medium tone wood floor and beige floor eat-in kitchen design in Other with an undermount sink, flat-panel cabinets, medium tone wood cabinets, quartz countertops, gray backsplash, subway tile backsplash, stainless steel appliances, an island and white countertops

flat panel pre-fab kitchen, glass subway grey tile, carrera whits quartz countertop, stainless steel appliances
Small minimalist u-shaped medium tone wood floor and beige floor kitchen pantry photo in San Francisco with flat-panel cabinets, white cabinets, quartz countertops, gray backsplash, subway tile backsplash, stainless steel appliances, white countertops and a peninsula
Small minimalist u-shaped medium tone wood floor and beige floor kitchen pantry photo in San Francisco with flat-panel cabinets, white cabinets, quartz countertops, gray backsplash, subway tile backsplash, stainless steel appliances, white countertops and a peninsula

Open concept kitchen - contemporary u-shaped light wood floor, beige floor and exposed beam open concept kitchen idea in San Francisco with a farmhouse sink, flat-panel cabinets, medium tone wood cabinets, marble countertops, gray backsplash, subway tile backsplash, stainless steel appliances and a peninsula
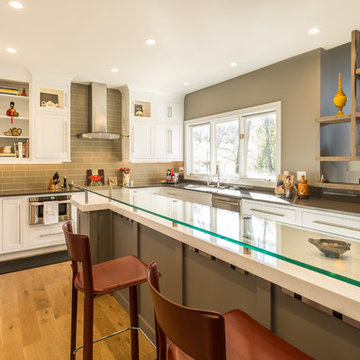
Geneva Cabinet Company, LLC, Lake Geneva WI.,
Extra long kitchen island with floating glass bar height countertop, bar pull cabinet hardware open display shelving. We designed a kitchen that balances modern with rustic for an open family friendly space with fantastic built-in storage cabinetry. Lowell Custom Homes., Victoria McHugh Photography.

Photography by Holloway Productions.
Eat-in kitchen - large transitional l-shaped brick floor and multicolored floor eat-in kitchen idea in Birmingham with a farmhouse sink, flat-panel cabinets, gray cabinets, quartzite countertops, gray backsplash, subway tile backsplash, stainless steel appliances and an island
Eat-in kitchen - large transitional l-shaped brick floor and multicolored floor eat-in kitchen idea in Birmingham with a farmhouse sink, flat-panel cabinets, gray cabinets, quartzite countertops, gray backsplash, subway tile backsplash, stainless steel appliances and an island

The main family room connects to the kitchen and features a floor-to-ceiling fireplace surround that separates this room from the hallway and home office. The light-filled foyer opens to the dining room with intricate ceiling trim and a sparkling chandelier. A leaded glass window above the entry enforces the modern romanticism that the designer and owners were looking for. The in-law suite, off the side entrance, includes its own kitchen, family room, primary suite with a walk-out screened in porch, and a guest room/home office.
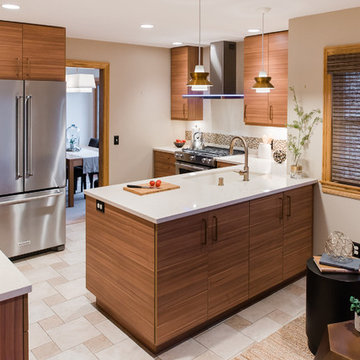
When Lisa told me she loved midcentury modern design, we instantly connected! I love bringing homes up-to-date while keeping a sense of midcentury style. This kitchen needed an improved layout and, by simply moving the refrigerator, we achieved a more open space with added storage, including a banquette for sipping morning coffee. Warm wood tones are true to the style. The cabinetry, paired with creamy Cambria countertops and gold hardware, creates a warm and inviting space.
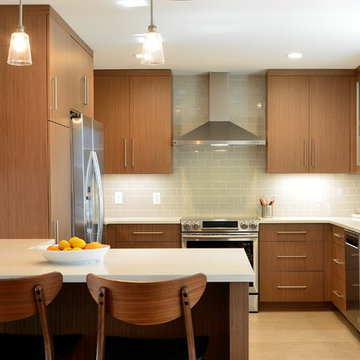
Mid-sized trendy u-shaped light wood floor and beige floor kitchen photo in Raleigh with an undermount sink, flat-panel cabinets, medium tone wood cabinets, quartz countertops, gray backsplash, stainless steel appliances, a peninsula, white countertops and subway tile backsplash
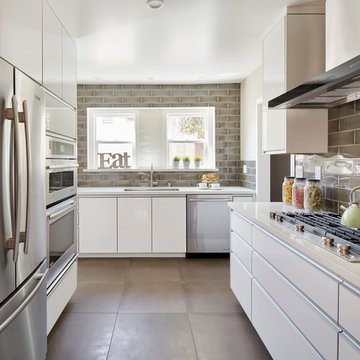
Eric Staudemeier
Example of a trendy u-shaped kitchen design in Los Angeles with an undermount sink, flat-panel cabinets, white cabinets, gray backsplash, subway tile backsplash and stainless steel appliances
Example of a trendy u-shaped kitchen design in Los Angeles with an undermount sink, flat-panel cabinets, white cabinets, gray backsplash, subway tile backsplash and stainless steel appliances
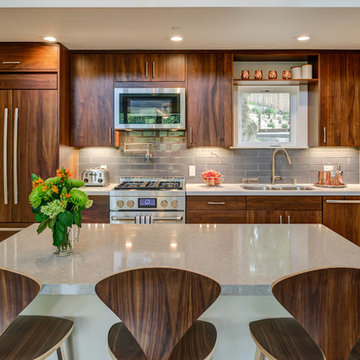
Inspiration for a mid-sized contemporary galley open concept kitchen remodel in San Francisco with an undermount sink, flat-panel cabinets, medium tone wood cabinets, gray backsplash, subway tile backsplash, an island, paneled appliances and quartz countertops

Eat-in kitchen - large contemporary u-shaped ceramic tile eat-in kitchen idea in Orange County with a drop-in sink, flat-panel cabinets, light wood cabinets, granite countertops, gray backsplash, subway tile backsplash, stainless steel appliances and an island

Granite Transformations of Jacksonville offers engineered stone slabs that we custom fabricate to install over existing services - kitchen countertops, shower walls, tub walls, backsplashes, fireplace fronts and more, usually in one day with no intrusive demolition!
Our amazing stone material is non porous, maintenance free, and is heat, stain and scratch resistant. Our proprietary engineered stone is 95% granites, quartzes and other beautiful natural stone infused w/ Forever Seal, our state of the art polymer that makes our stone countertops the best on the market. This is not a low quality, toxic spray over application! GT has a lifetime warranty. All of our certified installers are our company so we don't sub out our installations - very important.
We are A+ rated by BBB, Angie's List Super Service winners and are proud that over 50% of our business is repeat business, customer referrals or word of mouth references!! CALL US TODAY FOR A FREE DESIGN CONSULTATION!
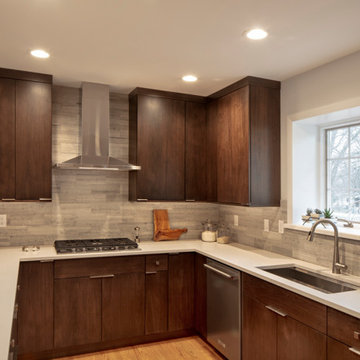
Vastly improved space to work with clients lifestyle. This kitchen includes tap area for personal beer brewing. Sleek style cabinetry and quartz counters add to the simple but beautiful space.
Added bonus of improving mud room entrance to double as a dog wash station.
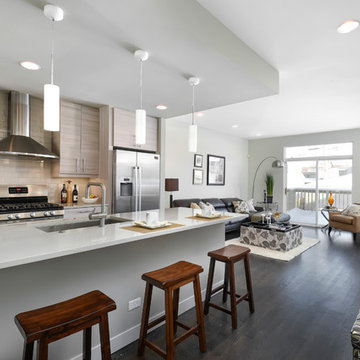
Inspiration for a contemporary galley dark wood floor open concept kitchen remodel in Chicago with an undermount sink, flat-panel cabinets, gray cabinets, gray backsplash, subway tile backsplash, stainless steel appliances and an island
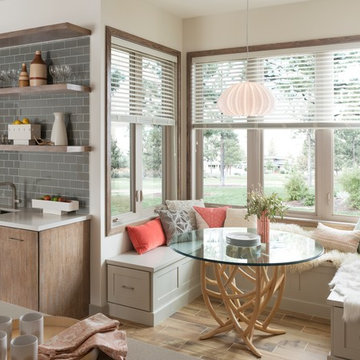
Inspiration for a transitional porcelain tile and brown floor eat-in kitchen remodel in Minneapolis with an undermount sink, flat-panel cabinets, distressed cabinets, quartz countertops, gray backsplash and subway tile backsplash
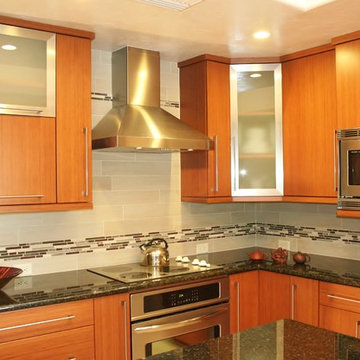
Ron Wheeler Designer and Photographer, 520-631-3399
Inspiration for a mid-sized l-shaped enclosed kitchen remodel in Phoenix with an undermount sink, flat-panel cabinets, light wood cabinets, granite countertops, gray backsplash, subway tile backsplash, stainless steel appliances and an island
Inspiration for a mid-sized l-shaped enclosed kitchen remodel in Phoenix with an undermount sink, flat-panel cabinets, light wood cabinets, granite countertops, gray backsplash, subway tile backsplash, stainless steel appliances and an island
Kitchen with Flat-Panel Cabinets, Gray Backsplash and Subway Tile Backsplash Ideas
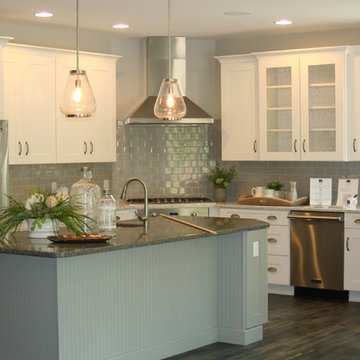
Kitchen Floor: Hardwood by Viking 31/4" Wire Brushed Oak
Color: Iron Gate
Main Kitchen Backsplash: Rittenhouse Square 3x6
Color: Desert Grey Gloss with 949 Silverado grout
1





