Kitchen with a Farmhouse Sink, Blue Cabinets and Gray Backsplash Ideas
Refine by:
Budget
Sort by:Popular Today
1 - 20 of 1,130 photos
Item 1 of 4
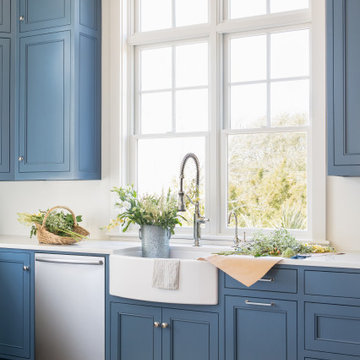
Pocket doors with unique opens up to the large scullery with lots of hidden storage, an office nook and beautiful floating shelves. A large farm sink overlooks the palmetto trees

Wansley Tiny House, built by Movable Roots Tiny Home Builders in Melbourne, FL
Example of a small minimalist l-shaped vinyl floor and beige floor open concept kitchen design in Dallas with a farmhouse sink, shaker cabinets, blue cabinets, quartz countertops, gray backsplash, porcelain backsplash, stainless steel appliances, no island and white countertops
Example of a small minimalist l-shaped vinyl floor and beige floor open concept kitchen design in Dallas with a farmhouse sink, shaker cabinets, blue cabinets, quartz countertops, gray backsplash, porcelain backsplash, stainless steel appliances, no island and white countertops

Kitchen - large cottage single-wall light wood floor kitchen idea in Charlotte with a farmhouse sink, marble countertops, gray backsplash, subway tile backsplash, no island, blue cabinets, stainless steel appliances and shaker cabinets

"big al" cement encaustic tile in federal blue/nautical blue/ white make a fascinating focal point within the clean lines of this updated kitchen by emily henderson. inspired by the grand palace located in Granada Spain, big al, takes this classic arabesque motif and gives it the grandeur befitting of this palatial estate. shop here: https://www.cletile.com/products/big-al-8x8-stock?variant=52702594886

Built in the iconic neighborhood of Mount Curve, just blocks from the lakes, Walker Art Museum, and restaurants, this is city living at its best. Myrtle House is a design-build collaboration with Hage Homes and Regarding Design with expertise in Southern-inspired architecture and gracious interiors. With a charming Tudor exterior and modern interior layout, this house is perfect for all ages.
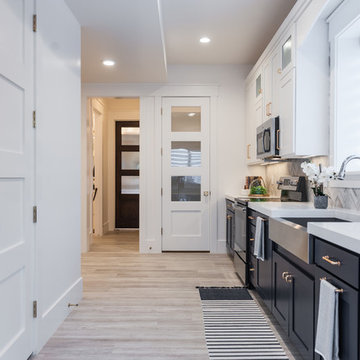
Example of a mid-sized transitional l-shaped eat-in kitchen design in Salt Lake City with a farmhouse sink, shaker cabinets, blue cabinets, quartz countertops, gray backsplash, ceramic backsplash, stainless steel appliances and no island

Kohler Harborview utility sink.
Eat-in kitchen - small farmhouse single-wall painted wood floor and beige floor eat-in kitchen idea in Philadelphia with a farmhouse sink, flat-panel cabinets, blue cabinets, no island, laminate countertops, gray backsplash and stone slab backsplash
Eat-in kitchen - small farmhouse single-wall painted wood floor and beige floor eat-in kitchen idea in Philadelphia with a farmhouse sink, flat-panel cabinets, blue cabinets, no island, laminate countertops, gray backsplash and stone slab backsplash
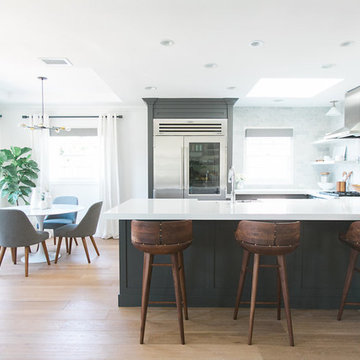
Jasmine Star
Open concept kitchen - large transitional galley light wood floor open concept kitchen idea in Orange County with a farmhouse sink, blue cabinets, gray backsplash, stainless steel appliances and a peninsula
Open concept kitchen - large transitional galley light wood floor open concept kitchen idea in Orange County with a farmhouse sink, blue cabinets, gray backsplash, stainless steel appliances and a peninsula
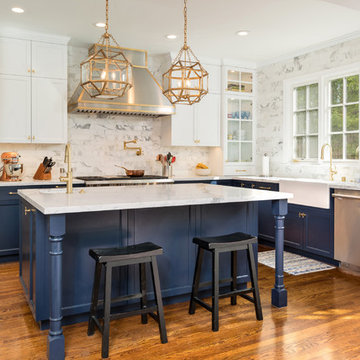
Eat-in kitchen - mid-sized transitional u-shaped medium tone wood floor and brown floor eat-in kitchen idea in San Francisco with a farmhouse sink, blue cabinets, marble countertops, gray backsplash, marble backsplash, stainless steel appliances, an island and recessed-panel cabinets
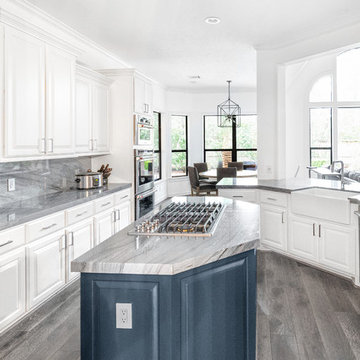
Beautiful kitchen!! We are so proud of how it turned out. #scmdesigngroup #dreamkitchen #mykitchenisbetterthanyours #lifestyledesign
SCM Design Group
Mid-sized transitional galley medium tone wood floor and gray floor open concept kitchen photo in Houston with a farmhouse sink, raised-panel cabinets, blue cabinets, quartzite countertops, gray backsplash, stone slab backsplash, stainless steel appliances, an island and gray countertops
Mid-sized transitional galley medium tone wood floor and gray floor open concept kitchen photo in Houston with a farmhouse sink, raised-panel cabinets, blue cabinets, quartzite countertops, gray backsplash, stone slab backsplash, stainless steel appliances, an island and gray countertops
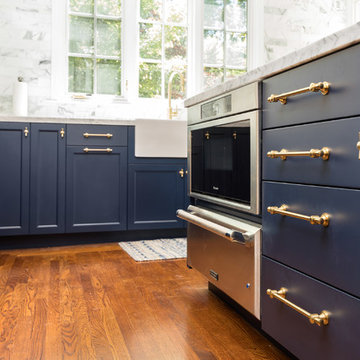
Inspiration for a mid-sized transitional u-shaped medium tone wood floor and brown floor eat-in kitchen remodel in San Francisco with a farmhouse sink, recessed-panel cabinets, blue cabinets, marble countertops, gray backsplash, marble backsplash, stainless steel appliances and an island
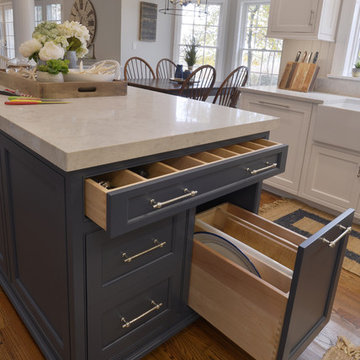
The island features creative storage for serving platters and cookie trays, as well as a deep drawer with dividers for cooking utensils.
Photo: Peter Krupenye
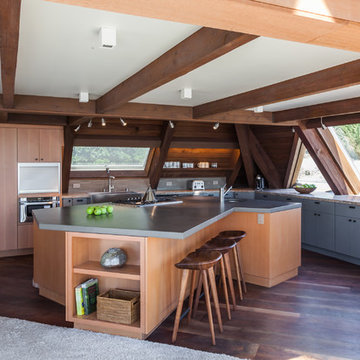
Antonio Chaves
Kitchen - contemporary u-shaped dark wood floor kitchen idea in San Francisco with a farmhouse sink, flat-panel cabinets, blue cabinets, gray backsplash, stainless steel appliances and an island
Kitchen - contemporary u-shaped dark wood floor kitchen idea in San Francisco with a farmhouse sink, flat-panel cabinets, blue cabinets, gray backsplash, stainless steel appliances and an island
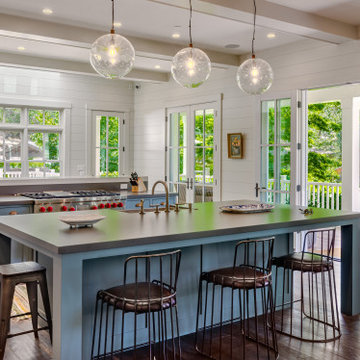
Inspiration for a cottage galley medium tone wood floor and brown floor open concept kitchen remodel in San Francisco with a farmhouse sink, shaker cabinets, blue cabinets, gray backsplash, stainless steel appliances, two islands and gray countertops
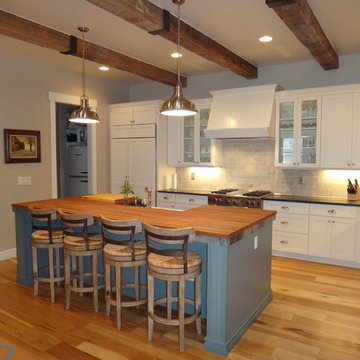
Example of a mid-sized farmhouse u-shaped light wood floor enclosed kitchen design in Denver with a farmhouse sink, shaker cabinets, blue cabinets, soapstone countertops, gray backsplash, stone tile backsplash, paneled appliances and an island
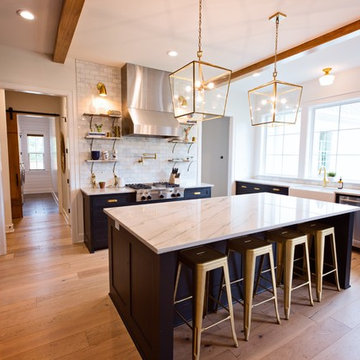
Example of a large transitional u-shaped light wood floor open concept kitchen design in Austin with a farmhouse sink, shaker cabinets, blue cabinets, quartzite countertops, gray backsplash, marble backsplash, stainless steel appliances and an island
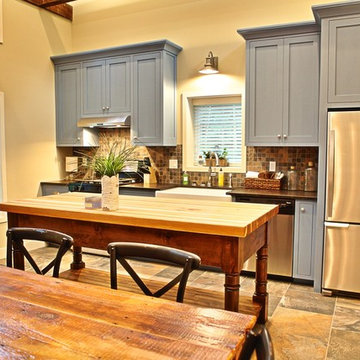
This site hosted a 1850s Farmhouse and 1920s Cottage. Newly renovated, they make for excellent guest cottages with fun living spaces!
Eat-in kitchen - small coastal single-wall slate floor eat-in kitchen idea in Grand Rapids with a farmhouse sink, shaker cabinets, blue cabinets, granite countertops, gray backsplash, stone tile backsplash, stainless steel appliances and an island
Eat-in kitchen - small coastal single-wall slate floor eat-in kitchen idea in Grand Rapids with a farmhouse sink, shaker cabinets, blue cabinets, granite countertops, gray backsplash, stone tile backsplash, stainless steel appliances and an island
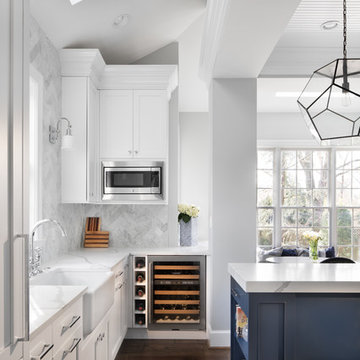
Morgan Howarth Photography
Inspiration for a mid-sized transitional l-shaped dark wood floor and brown floor enclosed kitchen remodel in DC Metro with a farmhouse sink, recessed-panel cabinets, blue cabinets, quartz countertops, gray backsplash, marble backsplash, paneled appliances and an island
Inspiration for a mid-sized transitional l-shaped dark wood floor and brown floor enclosed kitchen remodel in DC Metro with a farmhouse sink, recessed-panel cabinets, blue cabinets, quartz countertops, gray backsplash, marble backsplash, paneled appliances and an island
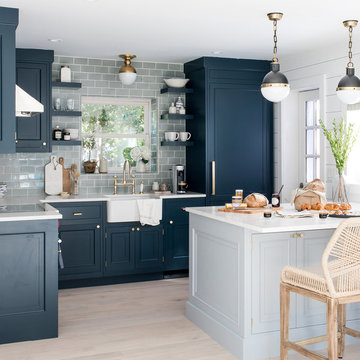
In this coastal kitchen remodel from Bright Bazaar, Torquay Matte countertops contrast deep navy cabinets. A gray peninsula island adds more surface space while custom cabinetry panels over the appliances give the small kitchen a streamlined look. The navy, gray, and white kitchen palette is complemented with woven rope barstools, apron sink, oak hardwood floor, brass hardware, and pendant island lights.
Kitchen with a Farmhouse Sink, Blue Cabinets and Gray Backsplash Ideas
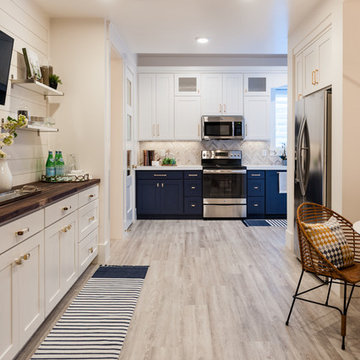
Inspiration for a mid-sized transitional l-shaped eat-in kitchen remodel in Salt Lake City with a farmhouse sink, shaker cabinets, blue cabinets, quartz countertops, gray backsplash, ceramic backsplash, stainless steel appliances and no island
1





