Dark Wood Floor Kitchen with Green Backsplash Ideas
Refine by:
Budget
Sort by:Popular Today
1 - 20 of 2,507 photos
Item 1 of 3
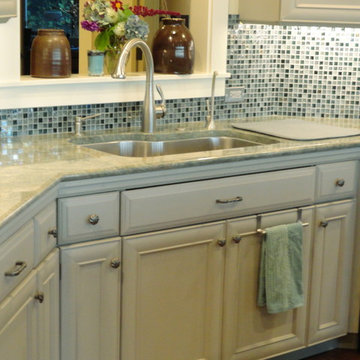
After photo- Sink area. This kitchen was a Reface Project from “Showplace Wood Products- Renew” line! The perimeter doors and drawers are Showplaces “Arlington” door style in their new Coastal Gray in a Casual Vintage Matte Finish with Walnut Glaze.

This corner drawer has a peg system to organize the plates. Compared to using a lazy-susan in your kitchen corners, corner drawers are very accessible.

A full inside-out renovation of our commercial space, featuring our Showroom and Conference Room. The 3,500-square-foot Andrea Schumacher storefront in the Art District on Santa Fe is in a 1924 building. It houses the light-filled, mural-lined Showroom on the main floor and a designers office and library upstairs. The resulting renovation is a reflection of Andrea's creative residential work: vibrant, timeless, and carefully curated.
Photographed by: Emily Minton Redfield
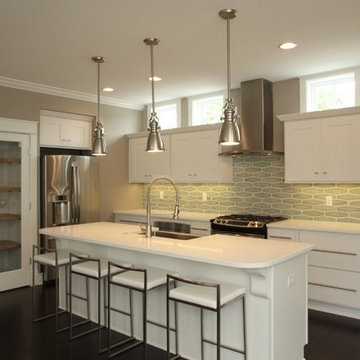
Elongated hexagon tile back splash adds elegance to this transitional space.
Inspiration for a mid-sized transitional l-shaped dark wood floor open concept kitchen remodel in Cedar Rapids with a farmhouse sink, shaker cabinets, white cabinets, quartzite countertops, green backsplash, ceramic backsplash and stainless steel appliances
Inspiration for a mid-sized transitional l-shaped dark wood floor open concept kitchen remodel in Cedar Rapids with a farmhouse sink, shaker cabinets, white cabinets, quartzite countertops, green backsplash, ceramic backsplash and stainless steel appliances

Kitchen - traditional dark wood floor kitchen idea in Detroit with recessed-panel cabinets, gray cabinets, green backsplash, a single-bowl sink, granite countertops, porcelain backsplash and stainless steel appliances

Three level island...
The homeowner’s wanted a large galley style kitchen with island. It was important to the wife the island be unique and serve many purposes. Our team used Google Sketchup to produce and present concept after concept. Each revision brought us closer to what you see. The final design boasted a two sided island (yes, there is storage under the bar) 6” thick cantilevered bar ledge over a steel armature, and waterfall counter tops on both ends. On one end we had a slit fabricated to receive one side of a tempered glass counter top. The other side is supported by a stainless steel inverted U. The couple usually enjoys breakfast or coffee and the morning news at this quaint spot.
Photography by Juliana Franco

Eat-in kitchen - large traditional l-shaped dark wood floor and brown floor eat-in kitchen idea in Columbus with a farmhouse sink, recessed-panel cabinets, green cabinets, soapstone countertops, green backsplash, stainless steel appliances, an island and black countertops
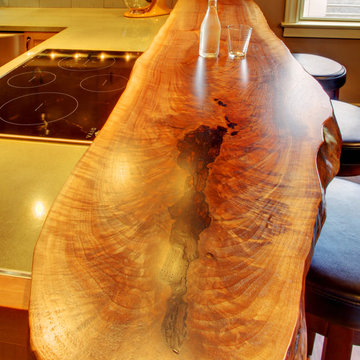
Eat-in kitchen - mid-sized transitional u-shaped dark wood floor eat-in kitchen idea in Seattle with an undermount sink, shaker cabinets, medium tone wood cabinets, concrete countertops, green backsplash, ceramic backsplash, stainless steel appliances and a peninsula

Chef's kitchen with white perimeter recessed panel cabinetry. In contrast, the island and refrigerator cabinets are a dark lager color. All cabinetry is by Brookhaven.
Kitchen back splash is 3x6 Manhattan Field tile in #1227 Peacock with 4.25x4.25 bullnose in the same color. Niche is 4.25" square Cordoba Plain Fancy fIeld tile in #1227 Peacock with fluid crackle finish and 3.12 square Turkistan Floral Fancy Field tile with 2.25x6 medium chair rail border. Design by Janet McCann.
Photo by Mike Kaskel.
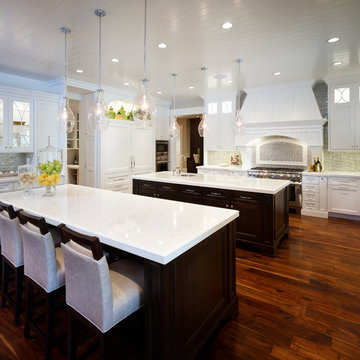
This home was custom designed by Joe Carrick Design.
Notably, many others worked on this home, including:
McEwan Custom Homes: Builder
Nicole Camp: Interior Design
Northland Design: Landscape Architecture
Photos courtesy of McEwan Custom Homes
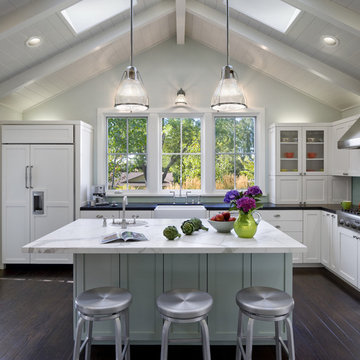
David Wakley Photography
While we appreciate your love for our work, and interest in our projects, we are unable to answer every question about details in our photos. Please send us a private message if you are interested in our architectural services on your next project.
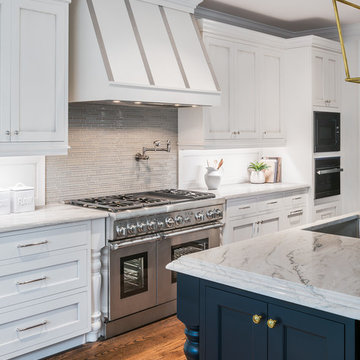
Photo by Allen Russ, Hoachlander Davis Photography
Mid-sized transitional l-shaped dark wood floor and brown floor open concept kitchen photo in DC Metro with an undermount sink, beaded inset cabinets, white cabinets, quartzite countertops, green backsplash, glass tile backsplash, stainless steel appliances and an island
Mid-sized transitional l-shaped dark wood floor and brown floor open concept kitchen photo in DC Metro with an undermount sink, beaded inset cabinets, white cabinets, quartzite countertops, green backsplash, glass tile backsplash, stainless steel appliances and an island
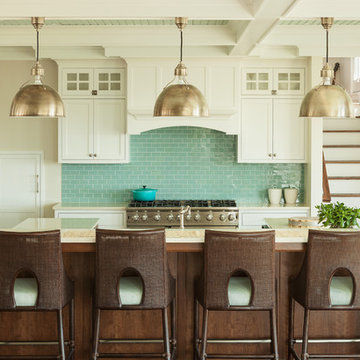
Trent Bell
Eat-in kitchen - mid-sized coastal dark wood floor eat-in kitchen idea in Portland Maine with a farmhouse sink, shaker cabinets, white cabinets, quartz countertops, green backsplash, glass tile backsplash, paneled appliances and an island
Eat-in kitchen - mid-sized coastal dark wood floor eat-in kitchen idea in Portland Maine with a farmhouse sink, shaker cabinets, white cabinets, quartz countertops, green backsplash, glass tile backsplash, paneled appliances and an island
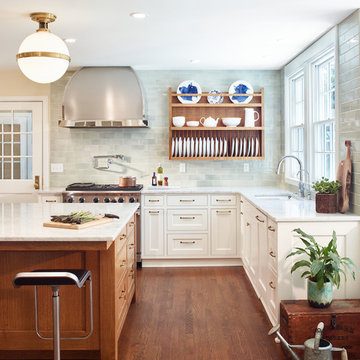
The custom cabinetry mixes stained and painted cabinets with a marble countertop. Eliminating upper cabinets and installing glossy backsplash tile to ceiling enhances the light in the Kitchen.
Project by Portland interior design studio Jenni Leasia Interior Design. Also serving Lake Oswego, West Linn, Vancouver, Sherwood, Camas, Oregon City, Beaverton, and the whole of Greater Portland.
For more about Jenni Leasia Interior Design, click here: https://www.jennileasiadesign.com/
To learn more about this project, click here:
https://www.jennileasiadesign.com/crystal-springs
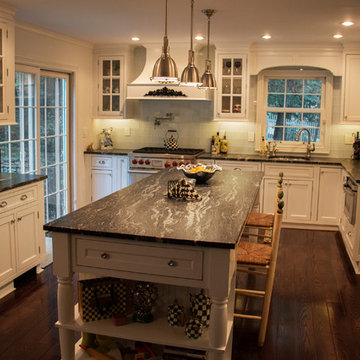
HM Photography
Featuring Dura Supreme Cabinetry
Mid-sized elegant u-shaped dark wood floor enclosed kitchen photo in New York with an undermount sink, beaded inset cabinets, white cabinets, granite countertops, green backsplash, glass tile backsplash, stainless steel appliances and an island
Mid-sized elegant u-shaped dark wood floor enclosed kitchen photo in New York with an undermount sink, beaded inset cabinets, white cabinets, granite countertops, green backsplash, glass tile backsplash, stainless steel appliances and an island
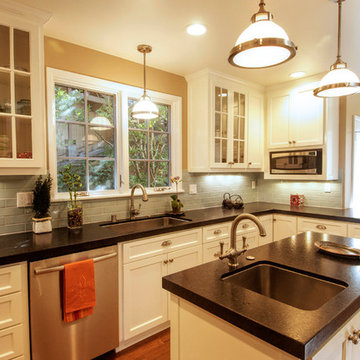
Leori Gill Photography
Large transitional l-shaped dark wood floor and brown floor eat-in kitchen photo in San Francisco with an undermount sink, shaker cabinets, white cabinets, granite countertops, green backsplash, ceramic backsplash, stainless steel appliances and an island
Large transitional l-shaped dark wood floor and brown floor eat-in kitchen photo in San Francisco with an undermount sink, shaker cabinets, white cabinets, granite countertops, green backsplash, ceramic backsplash, stainless steel appliances and an island
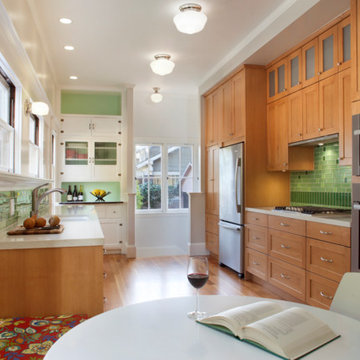
Paul Dyer www.dyerphoto.com
Inspiration for a mid-sized timeless galley dark wood floor eat-in kitchen remodel in San Francisco with shaker cabinets, medium tone wood cabinets, green backsplash, stainless steel appliances, a single-bowl sink, granite countertops, subway tile backsplash and no island
Inspiration for a mid-sized timeless galley dark wood floor eat-in kitchen remodel in San Francisco with shaker cabinets, medium tone wood cabinets, green backsplash, stainless steel appliances, a single-bowl sink, granite countertops, subway tile backsplash and no island
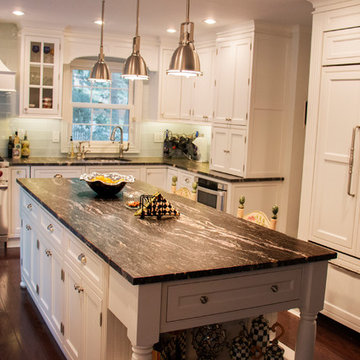
HM Photography
Featuring Dura Supreme Cabinetry
Inspiration for a mid-sized timeless u-shaped dark wood floor and brown floor enclosed kitchen remodel in New York with an undermount sink, beaded inset cabinets, white cabinets, granite countertops, green backsplash, glass tile backsplash, stainless steel appliances and an island
Inspiration for a mid-sized timeless u-shaped dark wood floor and brown floor enclosed kitchen remodel in New York with an undermount sink, beaded inset cabinets, white cabinets, granite countertops, green backsplash, glass tile backsplash, stainless steel appliances and an island
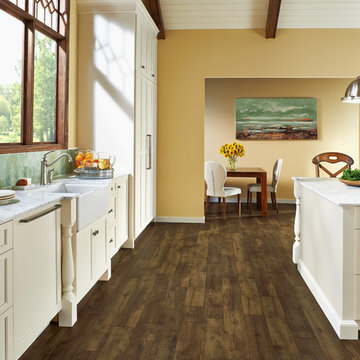
Example of a large transitional l-shaped dark wood floor and brown floor eat-in kitchen design in Other with a farmhouse sink, shaker cabinets, marble countertops, green backsplash, an island, white cabinets, mosaic tile backsplash and white appliances
Dark Wood Floor Kitchen with Green Backsplash Ideas
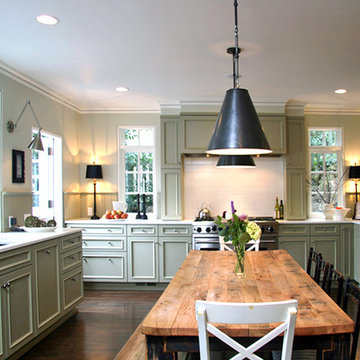
Large elegant u-shaped dark wood floor kitchen photo in Portland with an undermount sink, recessed-panel cabinets, green cabinets, solid surface countertops, green backsplash, stainless steel appliances and no island
1





