Kitchen with Metallic Backsplash and Ceramic Backsplash Ideas
Refine by:
Budget
Sort by:Popular Today
1 - 20 of 891 photos
Item 1 of 3
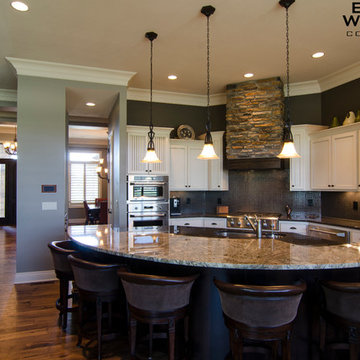
Custom kitchen with stone accents
Large trendy l-shaped medium tone wood floor eat-in kitchen photo in Other with a double-bowl sink, shaker cabinets, white cabinets, granite countertops, metallic backsplash, ceramic backsplash, stainless steel appliances and an island
Large trendy l-shaped medium tone wood floor eat-in kitchen photo in Other with a double-bowl sink, shaker cabinets, white cabinets, granite countertops, metallic backsplash, ceramic backsplash, stainless steel appliances and an island

Perched above the beautiful Delaware River in the historic village of New Hope, Bucks County, Pennsylvania sits this magnificent custom home designed by OMNIA Group Architects. According to Partner, Brian Mann,"This riverside property required a nuanced approach so that it could at once be both a part of this eclectic village streetscape and take advantage of the spectacular waterfront setting." Further complicating the study, the lot was narrow, it resides in the floodplain and the program required the Master Suite to be on the main level. To meet these demands, OMNIA dispensed with conventional historicist styles and created an open plan blended with traditional forms punctuated by vast rows of glass windows and doors to bring in the panoramic views of Lambertville, the bridge, the wooded opposite bank and the river. Mann adds, "Because I too live along the river, I have a special respect for its ever changing beauty - and I appreciate that riverfront structures have a responsibility to enhance the views from those on the water." Hence the riverside facade is as beautiful as the street facade. A sweeping front porch integrates the entry with the vibrant pedestrian streetscape. Low garden walls enclose a beautifully landscaped courtyard defining private space without turning its back on the street. Once inside, the natural setting explodes into view across the back of each of the main living spaces. For a home with so few walls, spaces feel surprisingly intimate and well defined. The foyer is elegant and features a free flowing curved stair that rises in a turret like enclosure dotted with windows that follow the ascending stairs like a sculpture. "Using changes in ceiling height, finish materials and lighting, we were able to define spaces without boxing spaces in" says Mann adding, "the dynamic horizontality of the river is echoed along the axis of the living space; the natural movement from kitchen to dining to living rooms following the current of the river." Service elements are concentrated along the front to create a visual and noise barrier from the street and buttress a calm hall that leads to the Master Suite. The master bedroom shares the views of the river, while the bath and closet program are set up for pure luxuriating. The second floor features a common loft area with a large balcony overlooking the water. Two children's suites flank the loft - each with their own exquisitely crafted baths and closets. Continuing the balance between street and river, an open air bell-tower sits above the entry porch to bring life and light to the street. Outdoor living was part of the program from the start. A covered porch with outdoor kitchen and dining and lounge area and a fireplace brings 3-season living to the river. And a lovely curved patio lounge surrounded by grand landscaping by LDG finishes the experience. OMNIA was able to bring their design talents to the finish materials too including cabinetry, lighting, fixtures, colors and furniture.
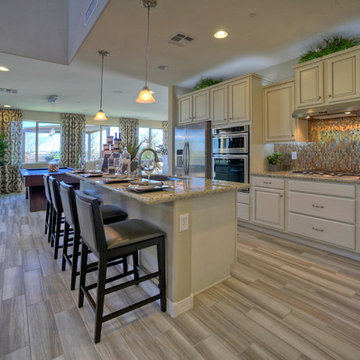
Example of a transitional single-wall ceramic tile open concept kitchen design in Phoenix with a drop-in sink, raised-panel cabinets, white cabinets, granite countertops, metallic backsplash, ceramic backsplash, stainless steel appliances and an island
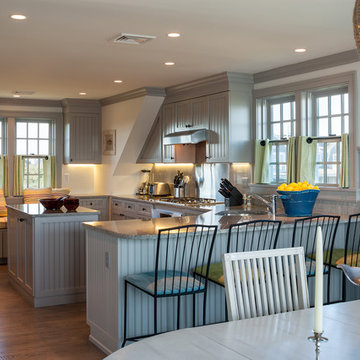
Photo Credit: Warren Jagger
Mid-sized elegant u-shaped medium tone wood floor eat-in kitchen photo in Providence with a single-bowl sink, shaker cabinets, white cabinets, wood countertops, metallic backsplash, ceramic backsplash, stainless steel appliances and an island
Mid-sized elegant u-shaped medium tone wood floor eat-in kitchen photo in Providence with a single-bowl sink, shaker cabinets, white cabinets, wood countertops, metallic backsplash, ceramic backsplash, stainless steel appliances and an island
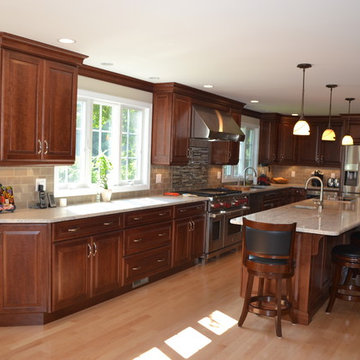
Jackie Friberg, Designer and Photographer
Eat-in kitchen - large traditional l-shaped light wood floor eat-in kitchen idea in Boston with an undermount sink, raised-panel cabinets, dark wood cabinets, granite countertops, metallic backsplash, ceramic backsplash, stainless steel appliances and an island
Eat-in kitchen - large traditional l-shaped light wood floor eat-in kitchen idea in Boston with an undermount sink, raised-panel cabinets, dark wood cabinets, granite countertops, metallic backsplash, ceramic backsplash, stainless steel appliances and an island
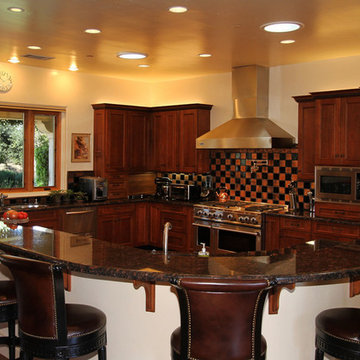
Kitchen Counter
Eat-in kitchen - large mediterranean l-shaped medium tone wood floor eat-in kitchen idea in San Luis Obispo with an island, recessed-panel cabinets, distressed cabinets, granite countertops, metallic backsplash, ceramic backsplash, stainless steel appliances and an undermount sink
Eat-in kitchen - large mediterranean l-shaped medium tone wood floor eat-in kitchen idea in San Luis Obispo with an island, recessed-panel cabinets, distressed cabinets, granite countertops, metallic backsplash, ceramic backsplash, stainless steel appliances and an undermount sink
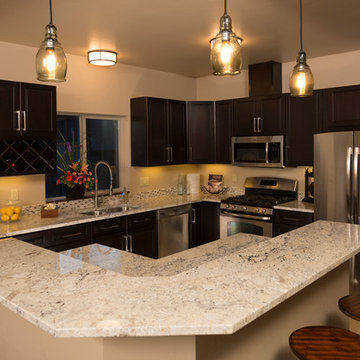
This kitchen gives you plenty of room to prepare an everyday dish or your holiday meal.
Scott D W Smith
Example of a small trendy l-shaped travertine floor eat-in kitchen design in Denver with an undermount sink, shaker cabinets, dark wood cabinets, granite countertops, metallic backsplash, ceramic backsplash, stainless steel appliances and an island
Example of a small trendy l-shaped travertine floor eat-in kitchen design in Denver with an undermount sink, shaker cabinets, dark wood cabinets, granite countertops, metallic backsplash, ceramic backsplash, stainless steel appliances and an island

Kitchen and Breakfast Area.
Inspiration for a large mediterranean u-shaped medium tone wood floor, brown floor and exposed beam open concept kitchen remodel in Dallas with an undermount sink, raised-panel cabinets, white cabinets, metallic backsplash, paneled appliances, two islands, granite countertops, ceramic backsplash and black countertops
Inspiration for a large mediterranean u-shaped medium tone wood floor, brown floor and exposed beam open concept kitchen remodel in Dallas with an undermount sink, raised-panel cabinets, white cabinets, metallic backsplash, paneled appliances, two islands, granite countertops, ceramic backsplash and black countertops
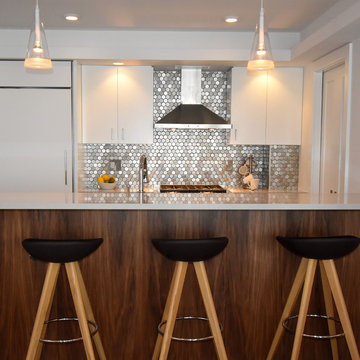
Inspiration for a mid-sized contemporary u-shaped dark wood floor and brown floor open concept kitchen remodel in New York with an undermount sink, flat-panel cabinets, white cabinets, quartz countertops, metallic backsplash, ceramic backsplash, stainless steel appliances, a peninsula and gray countertops
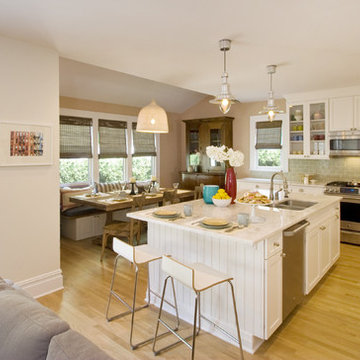
Today’s family has little down time and when they gather it is often in the kitchen. More and more, we are helping our clients repurpose their formal dining rooms for a more relaxed living style. Casual dining at the counter or a semi formal dining nook with built in window seat and storage.
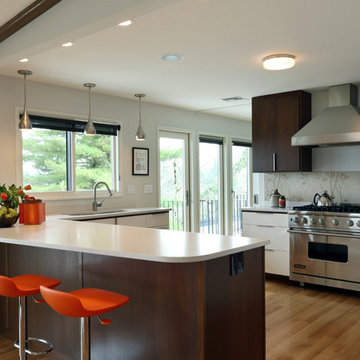
A moveable custom island creates flexible storage in the center of the kitchen. A pop of orange from new mod bar stools offsets the bright white and walnut custom cabinetry with clean geometric lines. Warm metallics in the backsplash tile add subtle shimmer to the space. Photos by Photo Art Portraits with styling by Shannon Quimby. Arciform Owner and Senior Designer Anne De Wolf provided design and decorating services for this whole house renovation.
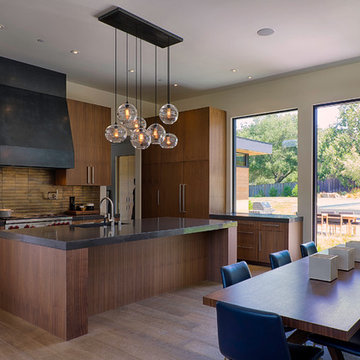
Photo by Michael Hospelt
Open concept kitchen - modern single-wall medium tone wood floor open concept kitchen idea in San Francisco with an undermount sink, medium tone wood cabinets, solid surface countertops, metallic backsplash, ceramic backsplash, black appliances, an island and flat-panel cabinets
Open concept kitchen - modern single-wall medium tone wood floor open concept kitchen idea in San Francisco with an undermount sink, medium tone wood cabinets, solid surface countertops, metallic backsplash, ceramic backsplash, black appliances, an island and flat-panel cabinets
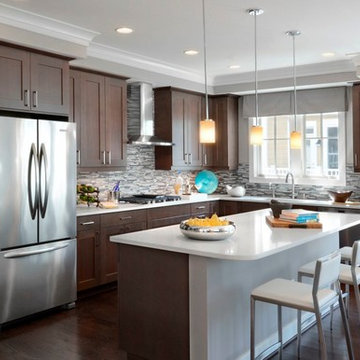
Thomas Arledge
Inspiration for a contemporary l-shaped dark wood floor eat-in kitchen remodel in DC Metro with an undermount sink, shaker cabinets, medium tone wood cabinets, quartz countertops, metallic backsplash, ceramic backsplash, stainless steel appliances and an island
Inspiration for a contemporary l-shaped dark wood floor eat-in kitchen remodel in DC Metro with an undermount sink, shaker cabinets, medium tone wood cabinets, quartz countertops, metallic backsplash, ceramic backsplash, stainless steel appliances and an island
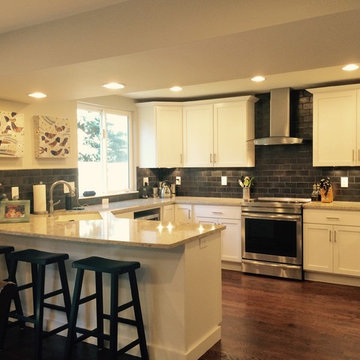
Eat-in kitchen - mid-sized transitional u-shaped dark wood floor eat-in kitchen idea in Denver with an undermount sink, shaker cabinets, white cabinets, quartz countertops, metallic backsplash, ceramic backsplash, stainless steel appliances and a peninsula
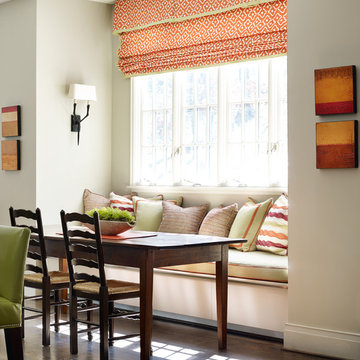
Emily Followill
Large transitional l-shaped dark wood floor eat-in kitchen photo in Birmingham with an undermount sink, flat-panel cabinets, gray cabinets, concrete countertops, metallic backsplash, ceramic backsplash, stainless steel appliances and an island
Large transitional l-shaped dark wood floor eat-in kitchen photo in Birmingham with an undermount sink, flat-panel cabinets, gray cabinets, concrete countertops, metallic backsplash, ceramic backsplash, stainless steel appliances and an island
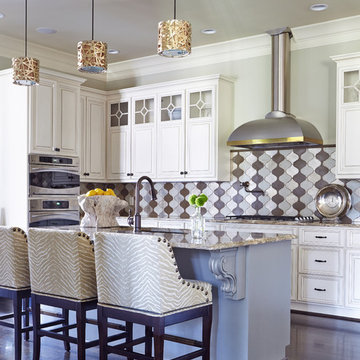
Red Leaf Interiors
Open concept kitchen - transitional l-shaped dark wood floor open concept kitchen idea in Nashville with an undermount sink, white cabinets, granite countertops, metallic backsplash, ceramic backsplash, stainless steel appliances and an island
Open concept kitchen - transitional l-shaped dark wood floor open concept kitchen idea in Nashville with an undermount sink, white cabinets, granite countertops, metallic backsplash, ceramic backsplash, stainless steel appliances and an island
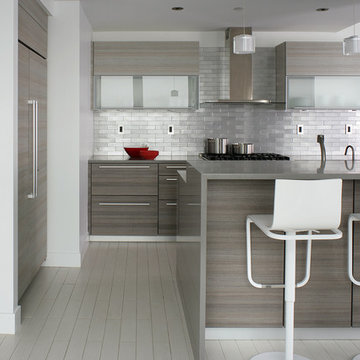
Peter Rymwid
Eat-in kitchen - mid-sized contemporary u-shaped ceramic tile eat-in kitchen idea in New York with an undermount sink, flat-panel cabinets, medium tone wood cabinets, granite countertops, metallic backsplash, ceramic backsplash, paneled appliances and an island
Eat-in kitchen - mid-sized contemporary u-shaped ceramic tile eat-in kitchen idea in New York with an undermount sink, flat-panel cabinets, medium tone wood cabinets, granite countertops, metallic backsplash, ceramic backsplash, paneled appliances and an island
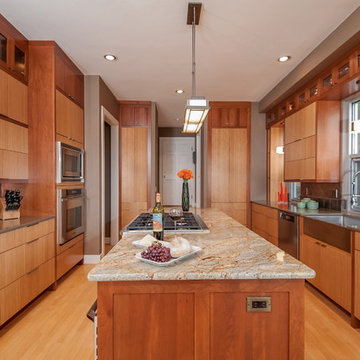
Eat-in kitchen - contemporary galley eat-in kitchen idea in Seattle with a farmhouse sink, flat-panel cabinets, medium tone wood cabinets, granite countertops, metallic backsplash, ceramic backsplash and stainless steel appliances
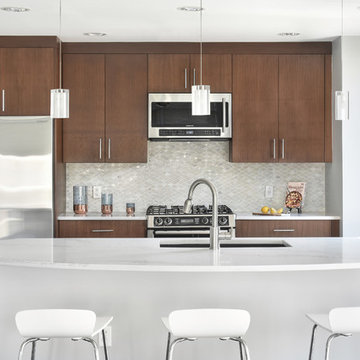
Melodie Hayes Photography
We completely updated this two-bedroom condo in Midtown Atlanta from outdated to current. We replaced the flooring, cabinetry, countertops, window treatments, and accessories all to exhibit a fresh, modern design while also adding in an innovative showpiece of grey metallic tile in the living room and master bath.
This home showcases mostly cool greys but is given warmth through the add touches of burnt orange, navy, brass, and brown.
Home located in Midtown Atlanta. Designed by interior design firm, VRA Interiors, who serve the entire Atlanta metropolitan area including Buckhead, Dunwoody, Sandy Springs, Cobb County, and North Fulton County.
For more about VRA Interior Design, click here: https://www.vrainteriors.com/
To learn more about this project, click here: https://www.vrainteriors.com/portfolio/midtown-atlanta-luxe-condo/
Kitchen with Metallic Backsplash and Ceramic Backsplash Ideas
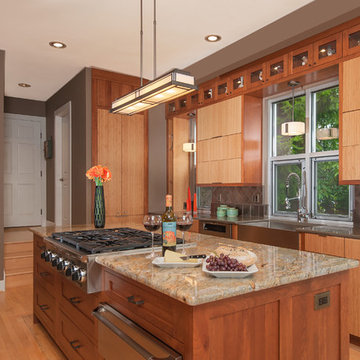
Example of a trendy eat-in kitchen design in Seattle with a farmhouse sink, flat-panel cabinets, medium tone wood cabinets, granite countertops, metallic backsplash, ceramic backsplash and stainless steel appliances
1





