U-Shaped Kitchen with Pink Backsplash Ideas
Refine by:
Budget
Sort by:Popular Today
1 - 20 of 427 photos
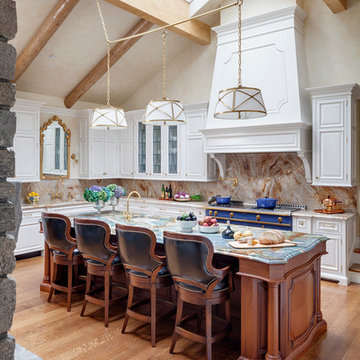
TEAM
Architect: LDa Architecture & Interiors
Builder: Kistler and Knapp Builders
Interior Design: Weena and Spook
Photographer: Greg Premru Photography
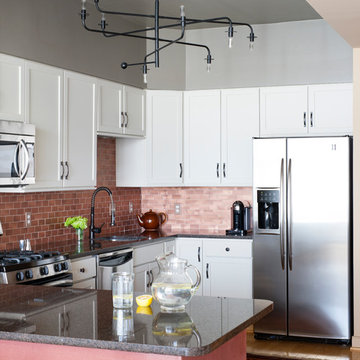
Grasscloth wraps the back of the kitchen island. The color is repeated in the textured copper backsplash. The light fixture overhead adds a sculptural element to all the flat surfaces. A vintage rug warms up the space adds and softness under foot.
Photograph © Stacy Zarin Goldberg Photography
Project designed by Boston interior design studio Dane Austin Design. They serve Boston, Cambridge, Hingham, Cohasset, Newton, Weston, Lexington, Concord, Dover, Andover, Gloucester, as well as surrounding areas.
For more about Dane Austin Design, click here: https://daneaustindesign.com/
To learn more about this project, click here: https://daneaustindesign.com/dupont-circle-highrise
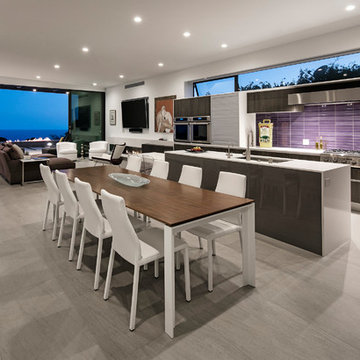
An open and fluid layout makes the smaller space feel substantial, finished with minimal and cool-toned neutrals.
Photo: Jim Bartsch
Example of a mid-sized trendy u-shaped porcelain tile and gray floor open concept kitchen design in Los Angeles with an undermount sink, flat-panel cabinets, dark wood cabinets, quartz countertops, pink backsplash, mosaic tile backsplash, stainless steel appliances and an island
Example of a mid-sized trendy u-shaped porcelain tile and gray floor open concept kitchen design in Los Angeles with an undermount sink, flat-panel cabinets, dark wood cabinets, quartz countertops, pink backsplash, mosaic tile backsplash, stainless steel appliances and an island
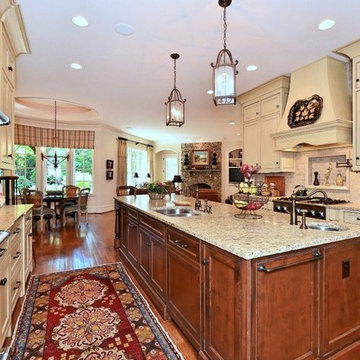
Eat-in kitchen - large traditional u-shaped medium tone wood floor eat-in kitchen idea in Charlotte with an undermount sink, beaded inset cabinets, beige cabinets, granite countertops, pink backsplash, brick backsplash, stainless steel appliances and an island
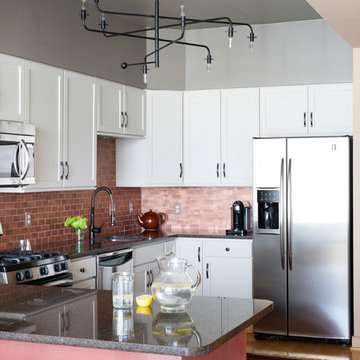
Grasscloth wraps the back of the kitchen island. The color is repeated in the textured copper backsplash. The light fixture overhead adds a sculptural element to all the flat surfaces. A vintage rug warms up the space adds and softness under foot.
Photograph © Stacy Zarin Goldberg Photography
Project designed by Boston interior design studio Dane Austin Design. They serve Boston, Cambridge, Hingham, Cohasset, Newton, Weston, Lexington, Concord, Dover, Andover, Gloucester, as well as surrounding areas.
For more about Dane Austin Design, click here: https://daneaustindesign.com/
To learn more about this project, click here: https://daneaustindesign.com/dupont-circle-highrise
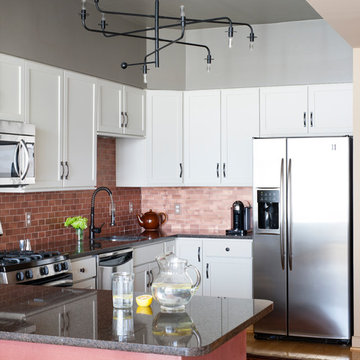
The dining area doubles as a game table for lively entertaining.
Photograph © Stacy Zarin Goldberg Photography
Project designed by Boston interior design Dane Austin Design. Dane serves Boston, Cambridge, Hingham, Cohasset, Newton, Weston, Lexington, Concord, Dover, Andover, Gloucester, as well as surrounding areas.
For more about Dane Austin Design, click here: https://daneaustindesign.com/
To learn more about this project, click here: https://daneaustindesign.com/dupont-circle-highrise
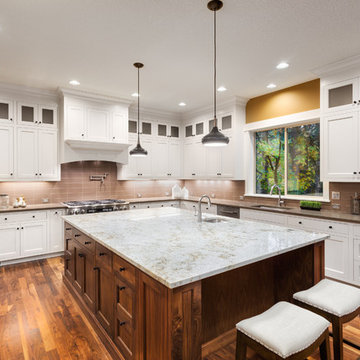
We made a one flow kitchen/Family room, where the parents can cook and watch their kids playing, Shaker style cabinets, quartz countertop, and quartzite island, two sinks facing each other and two dishwashers. perfect for big family reunion like thanksgiving.
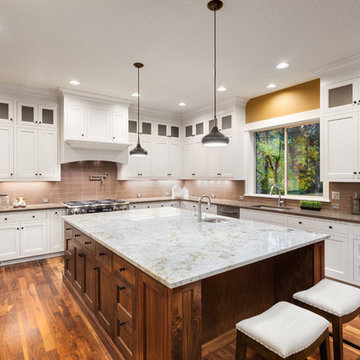
We made a one flow kitchen/Family room, where the parents can cook and watch their kids playing, Shaker style cabinets, quartz countertop, and quartzite island, two sinks facing each other and two dishwashers. perfect for big family reunion like thanksgiving.
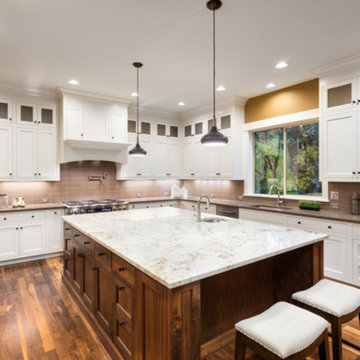
This kitchen remodel in Long Beach, CA. was redesigned with brand new everything in mind, including the kitchen sink! We began by bringing a natural feel to the kitchen with all new wood flooring brushed to a matte finish. All white cabinets and drawers bring a sophisticated and clean feel to the kitchen with plenty of storage space to spare. All new appliances are custom fitted in to the kitchen with a conventional oven and microwave oven built in to the cabinets, a six burner stove top is surrounded by brand new countertops while an integrated refrigerator is seamlessly flush with its surroundings. A an extra large engineered quartz island quickly becomes the focal point of this spacious kitchen which is ready for morning brunches and evening cocktails.
Take a look at our entire portfolio here: http://bit.ly/2nJOGe5
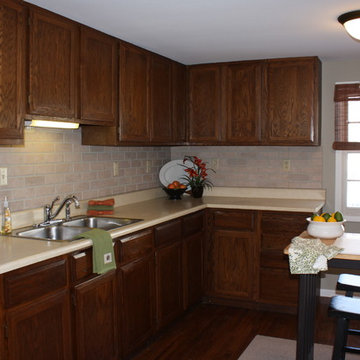
Laura S. Baker
Example of a mid-sized classic u-shaped medium tone wood floor enclosed kitchen design in Milwaukee with a double-bowl sink, raised-panel cabinets, dark wood cabinets, laminate countertops, pink backsplash, brick backsplash, white appliances and an island
Example of a mid-sized classic u-shaped medium tone wood floor enclosed kitchen design in Milwaukee with a double-bowl sink, raised-panel cabinets, dark wood cabinets, laminate countertops, pink backsplash, brick backsplash, white appliances and an island
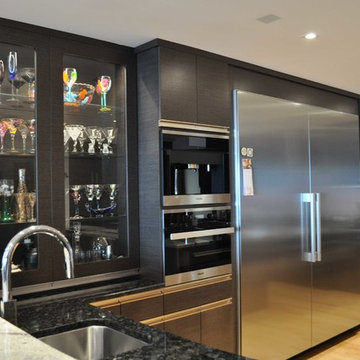
This is a contemporary kitchen design off the shores of Lake Erie. Custom cabinets are enhanced by the use of granite countertops, glass backsplashes, LED lighting and glass display.
Photo by KAS Interiors
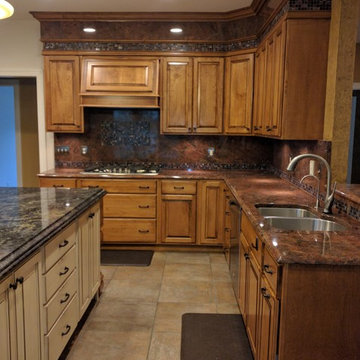
Example of a mid-sized classic u-shaped eat-in kitchen design in Chicago with an undermount sink, raised-panel cabinets, medium tone wood cabinets, granite countertops, pink backsplash, stone slab backsplash, stainless steel appliances and an island
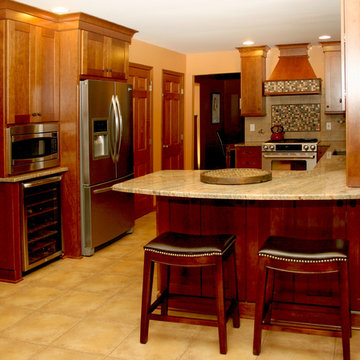
Terry's Studio
Example of an u-shaped eat-in kitchen design in New York with medium tone wood cabinets, granite countertops, pink backsplash, ceramic backsplash, stainless steel appliances, a peninsula, a double-bowl sink and recessed-panel cabinets
Example of an u-shaped eat-in kitchen design in New York with medium tone wood cabinets, granite countertops, pink backsplash, ceramic backsplash, stainless steel appliances, a peninsula, a double-bowl sink and recessed-panel cabinets
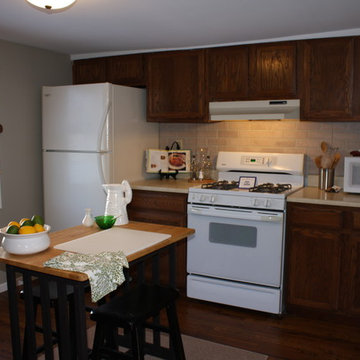
Laura S. Baker
Inspiration for a mid-sized timeless u-shaped medium tone wood floor enclosed kitchen remodel in Milwaukee with a double-bowl sink, raised-panel cabinets, dark wood cabinets, laminate countertops, pink backsplash, brick backsplash, white appliances and an island
Inspiration for a mid-sized timeless u-shaped medium tone wood floor enclosed kitchen remodel in Milwaukee with a double-bowl sink, raised-panel cabinets, dark wood cabinets, laminate countertops, pink backsplash, brick backsplash, white appliances and an island
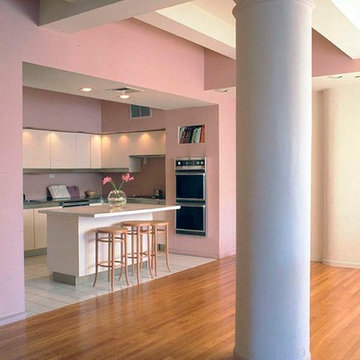
A loft kitchen that displays an open and airy feel with architecturally designated comfortable spaces. Through an application of proper scale and balance, dropped ceiling and a clever use of paint create a separation of areas.
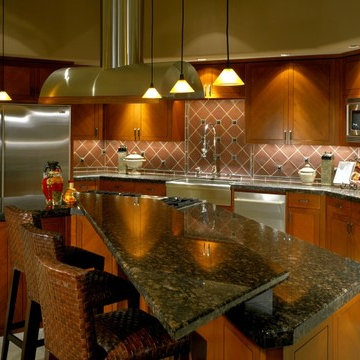
This spacious kitchen is stylish and functional with plenty of counter space, room to move from one area to the other, and a nook to sit comfortably out of the way of the hustle and bustle.
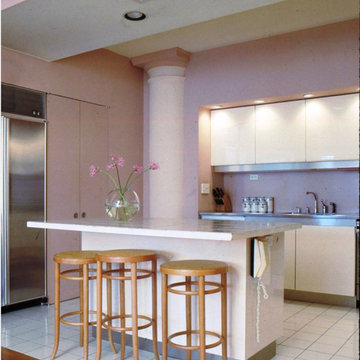
Sleek Boffi cabinets line the kitchen walls creating a reflective yet sublte feel. Downtown Manhattan modern Loft kitchen with a touch of Corbusier pink inspiration . The modern architectural interventions contrast with the industrial aesthetic of the massive columns and original beamed ceiling.
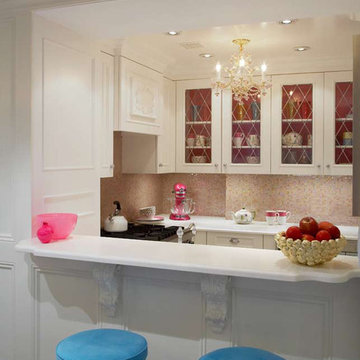
Enclosed kitchen - small eclectic u-shaped ceramic tile and multicolored floor enclosed kitchen idea in New York with a farmhouse sink, recessed-panel cabinets, white cabinets, quartz countertops, pink backsplash, mosaic tile backsplash, stainless steel appliances, no island and white countertops
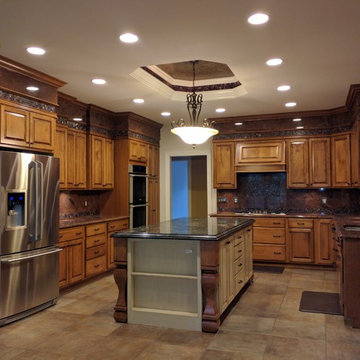
Example of a large classic u-shaped beige floor eat-in kitchen design in Chicago with an undermount sink, raised-panel cabinets, medium tone wood cabinets, granite countertops, pink backsplash, stone slab backsplash, stainless steel appliances and an island
U-Shaped Kitchen with Pink Backsplash Ideas
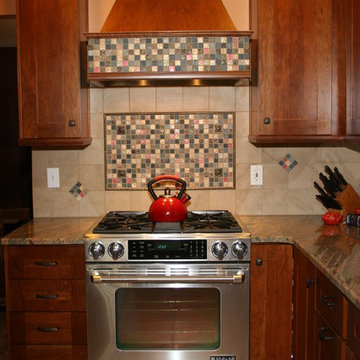
Terry's Studio
Inspiration for an u-shaped eat-in kitchen remodel in New York with shaker cabinets, medium tone wood cabinets, granite countertops, pink backsplash, ceramic backsplash, stainless steel appliances, a peninsula and a double-bowl sink
Inspiration for an u-shaped eat-in kitchen remodel in New York with shaker cabinets, medium tone wood cabinets, granite countertops, pink backsplash, ceramic backsplash, stainless steel appliances, a peninsula and a double-bowl sink
1





