Kitchen with Red Backsplash and Stone Slab Backsplash Ideas
Refine by:
Budget
Sort by:Popular Today
1 - 20 of 130 photos
Item 1 of 3
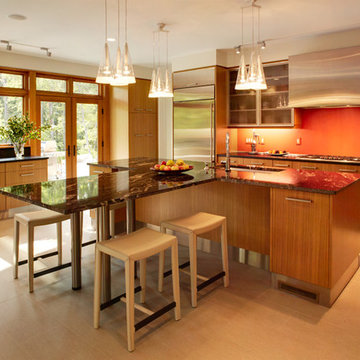
Michael Biondo, photographer
Example of a large trendy u-shaped porcelain tile and gray floor eat-in kitchen design in Bridgeport with an undermount sink, flat-panel cabinets, medium tone wood cabinets, granite countertops, red backsplash, stone slab backsplash, stainless steel appliances and an island
Example of a large trendy u-shaped porcelain tile and gray floor eat-in kitchen design in Bridgeport with an undermount sink, flat-panel cabinets, medium tone wood cabinets, granite countertops, red backsplash, stone slab backsplash, stainless steel appliances and an island
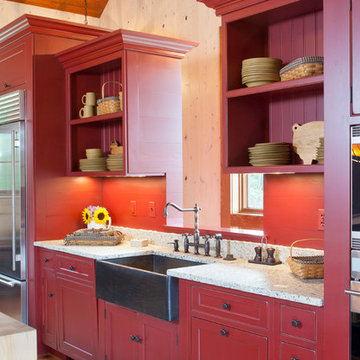
James Ray Spahn
Eat-in kitchen - cottage single-wall eat-in kitchen idea in DC Metro with a farmhouse sink, flat-panel cabinets, red cabinets, granite countertops, red backsplash, stone slab backsplash and stainless steel appliances
Eat-in kitchen - cottage single-wall eat-in kitchen idea in DC Metro with a farmhouse sink, flat-panel cabinets, red cabinets, granite countertops, red backsplash, stone slab backsplash and stainless steel appliances
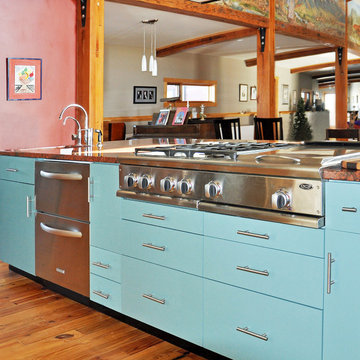
Cline Architects
Large trendy l-shaped light wood floor open concept kitchen photo in San Francisco with an undermount sink, flat-panel cabinets, granite countertops, red backsplash, stone slab backsplash, stainless steel appliances, an island and blue cabinets
Large trendy l-shaped light wood floor open concept kitchen photo in San Francisco with an undermount sink, flat-panel cabinets, granite countertops, red backsplash, stone slab backsplash, stainless steel appliances, an island and blue cabinets
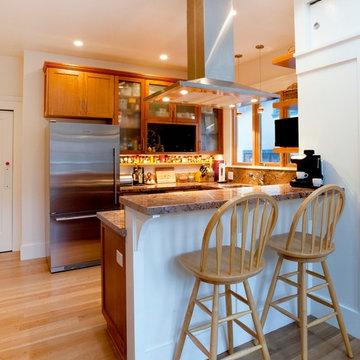
My client wanted to be sure that her new kitchen was designed in keeping with her homes great craftsman detail. We did just that while giving her a “modern” kitchen. Windows over the sink were enlarged, and a tiny half bath and laundry closet were added tucked away from sight. We had trim customized to match the existing. Cabinets and shelving were added with attention to detail. An elegant bathroom with a new tiled shower replaced the old bathroom with tub.
Ramona d'Viola photographer
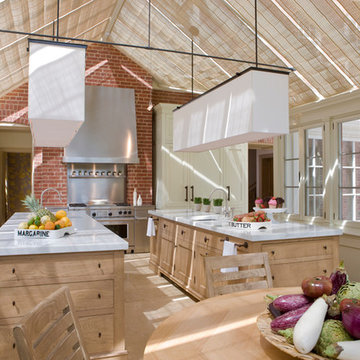
Inspiration for a huge transitional single-wall porcelain tile eat-in kitchen remodel in DC Metro with an undermount sink, shaker cabinets, light wood cabinets, marble countertops, red backsplash, stone slab backsplash, stainless steel appliances and two islands
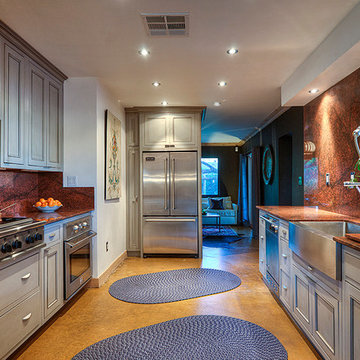
Mike Small Photography
Example of a mid-sized classic galley concrete floor eat-in kitchen design in Phoenix with a farmhouse sink, beaded inset cabinets, gray cabinets, marble countertops, red backsplash, stone slab backsplash, stainless steel appliances and no island
Example of a mid-sized classic galley concrete floor eat-in kitchen design in Phoenix with a farmhouse sink, beaded inset cabinets, gray cabinets, marble countertops, red backsplash, stone slab backsplash, stainless steel appliances and no island
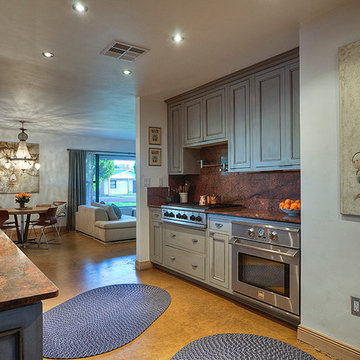
Mike Small Photography
Inspiration for a mid-sized timeless galley concrete floor eat-in kitchen remodel in Phoenix with a farmhouse sink, beaded inset cabinets, gray cabinets, marble countertops, red backsplash, stone slab backsplash, stainless steel appliances and no island
Inspiration for a mid-sized timeless galley concrete floor eat-in kitchen remodel in Phoenix with a farmhouse sink, beaded inset cabinets, gray cabinets, marble countertops, red backsplash, stone slab backsplash, stainless steel appliances and no island
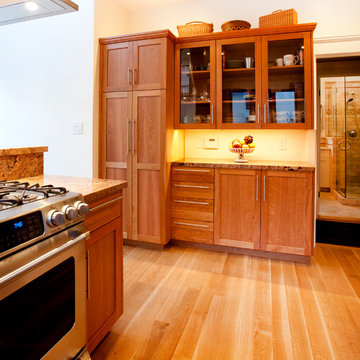
My client wanted to be sure that her new kitchen was designed in keeping with her homes great craftsman detail. We did just that while giving her a “modern” kitchen. Windows over the sink were enlarged, and a tiny half bath and laundry closet were added tucked away from sight. We had trim customized to match the existing. Cabinets and shelving were added with attention to detail. An elegant bathroom with a new tiled shower replaced the old bathroom with tub.
Ramona d'Viola
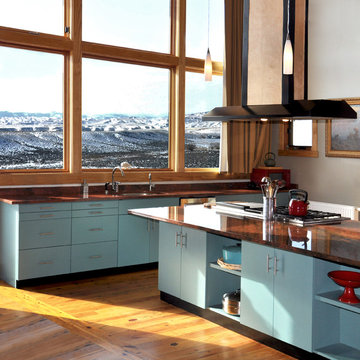
Wyoming Ranch New Kitchen.
Cline Architects
Example of a large trendy l-shaped medium tone wood floor open concept kitchen design in San Francisco with an undermount sink, flat-panel cabinets, blue cabinets, granite countertops, red backsplash, stone slab backsplash, stainless steel appliances and an island
Example of a large trendy l-shaped medium tone wood floor open concept kitchen design in San Francisco with an undermount sink, flat-panel cabinets, blue cabinets, granite countertops, red backsplash, stone slab backsplash, stainless steel appliances and an island
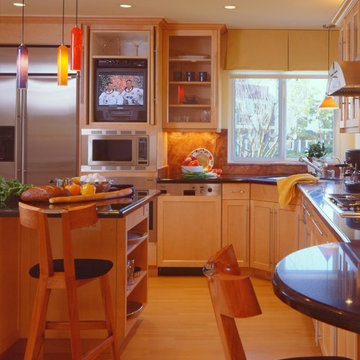
How to enlarge their postage stamp size kitchen was the Goal!
We listened and discussed thier possibilites. After evaluating the situation, the livingroom was quite spacious so we suggested to combine the two areas which were the two least used space in their home. We then transformed their dining room to this kitchen. The old kitchen space became a nice eating knook.
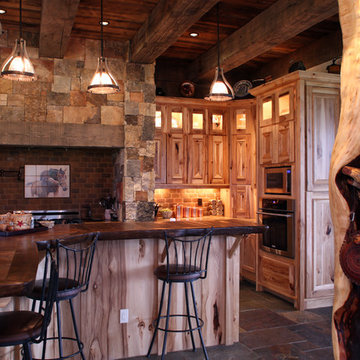
Inspiration for a large rustic l-shaped slate floor open concept kitchen remodel in Albuquerque with recessed-panel cabinets, light wood cabinets, wood countertops, red backsplash, stainless steel appliances, stone slab backsplash and an island
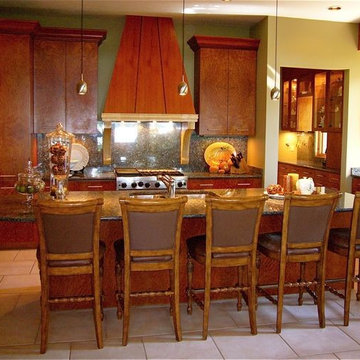
Custom Kitchen Cabinetry with pre-cast stove hood corbels matching fireplaces in other parts of the house. Continuous flooring material thru-out entire first floor.
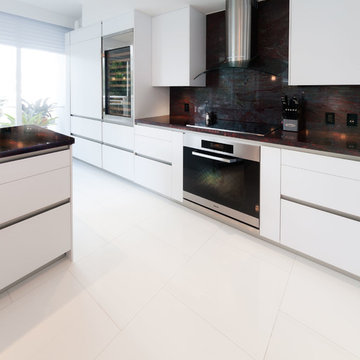
Perfect White glass floor
Red Iron quartzite countertops and backsplash
Example of a trendy u-shaped eat-in kitchen design in Miami with flat-panel cabinets, white cabinets, granite countertops, red backsplash, stone slab backsplash and stainless steel appliances
Example of a trendy u-shaped eat-in kitchen design in Miami with flat-panel cabinets, white cabinets, granite countertops, red backsplash, stone slab backsplash and stainless steel appliances
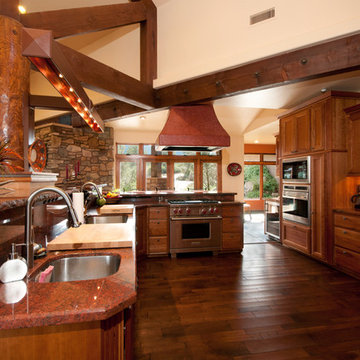
Ian Whitehead
Open concept kitchen - huge transitional u-shaped medium tone wood floor open concept kitchen idea in Phoenix with a single-bowl sink, recessed-panel cabinets, medium tone wood cabinets, granite countertops, red backsplash, stone slab backsplash, stainless steel appliances and no island
Open concept kitchen - huge transitional u-shaped medium tone wood floor open concept kitchen idea in Phoenix with a single-bowl sink, recessed-panel cabinets, medium tone wood cabinets, granite countertops, red backsplash, stone slab backsplash, stainless steel appliances and no island
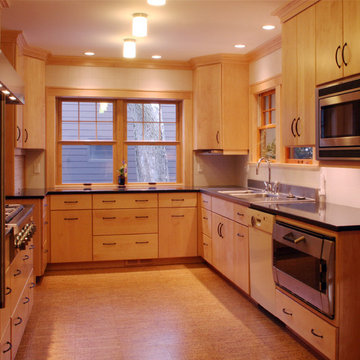
The countertop flows seamlessly into the window sill creating more counter space. The window trim ties the window with the cabinetry. A total overall piece of art.
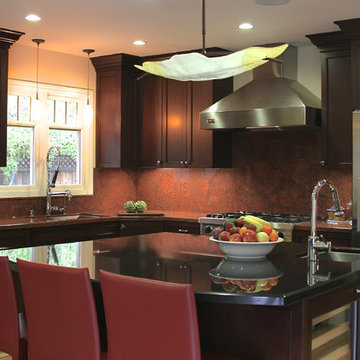
Alexander J. Boesch, A. Boesch Photography, Lake Tahoe, CA
Mid-sized transitional l-shaped light wood floor open concept kitchen photo in San Francisco with a single-bowl sink, recessed-panel cabinets, dark wood cabinets, granite countertops, red backsplash, stone slab backsplash, stainless steel appliances and an island
Mid-sized transitional l-shaped light wood floor open concept kitchen photo in San Francisco with a single-bowl sink, recessed-panel cabinets, dark wood cabinets, granite countertops, red backsplash, stone slab backsplash, stainless steel appliances and an island
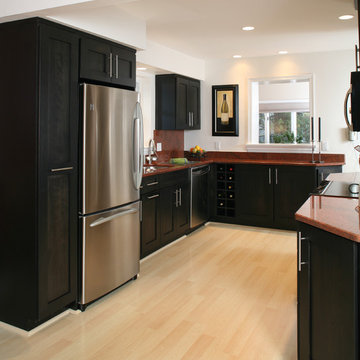
AV Architects + Builders
Location: Arlington, VA, USA
Our clients wanted us to leave the exterior of her Arlington home untouched to fit the neighborhood, but to completely modernize the interior. After meeting with them, we learned of their love for clean lines and the colors red and black. Our design integrated the three main areas of their home: the kitchen, the dining room, and the living room. The open plan allows the client to entertain guests more freely, as each room connects with one another and makes it easier to transition from one to the next.
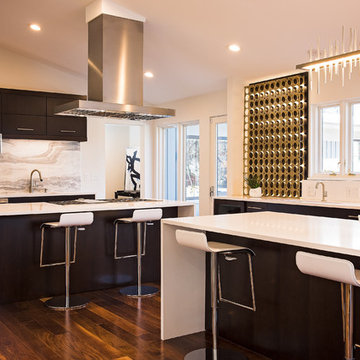
A 14-foot friendship island was constructed to entertain and serve as a casual dining surface. This room serves as the center of the home from which all symmetry flows. Seating by Tomlinson and Calvin Klein
Photographer: Freeman Fotographics, High Point, NC
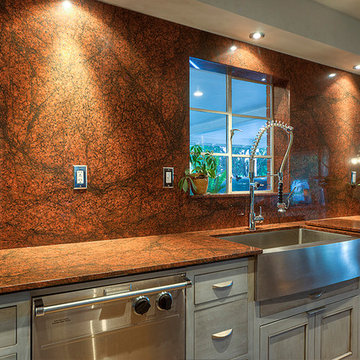
Mike Small Photography
Eat-in kitchen - mid-sized transitional galley concrete floor eat-in kitchen idea in Phoenix with a farmhouse sink, beaded inset cabinets, gray cabinets, marble countertops, red backsplash, stone slab backsplash, stainless steel appliances and no island
Eat-in kitchen - mid-sized transitional galley concrete floor eat-in kitchen idea in Phoenix with a farmhouse sink, beaded inset cabinets, gray cabinets, marble countertops, red backsplash, stone slab backsplash, stainless steel appliances and no island
Kitchen with Red Backsplash and Stone Slab Backsplash Ideas
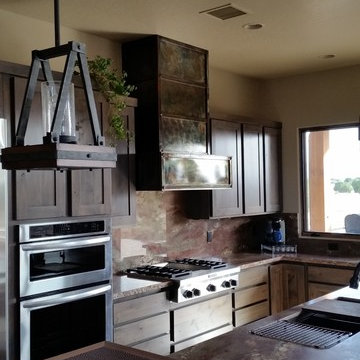
Custom metal hood, KitchenAide appliances
Blanco triple bowl sink with drain wash board, copper formica inlayed tops with walnut wood banding, shaker style cabinets
1





