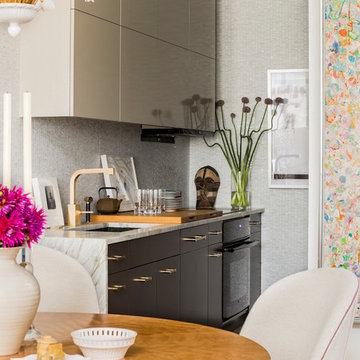Kitchen with an Integrated Sink and Mosaic Tile Backsplash Ideas
Refine by:
Budget
Sort by:Popular Today
1 - 20 of 902 photos
Item 1 of 3

A spacious Tudor Revival in Lower Westchester was revamped with an open floor plan and large kitchen with breakfast area and counter seating. The leafy view on the range wall was preserved with a series of large leaded glass windows by LePage. Wire brushed quarter sawn oak cabinetry in custom stain lends the space warmth and old world character. Kitchen design and custom cabinetry by Studio Dearborn. Architect Ned Stoll, Stoll and Stoll. Pietra Cardosa limestone counters by Rye Marble and Stone. Appliances by Wolf and Subzero; range hood by Best. Cabinetry color: Benjamin Moore Brushed Aluminum. Hardware by Schaub & Company. Stools by Arteriors Home. Shell chairs with dowel base, Modernica. Photography Neil Landino.
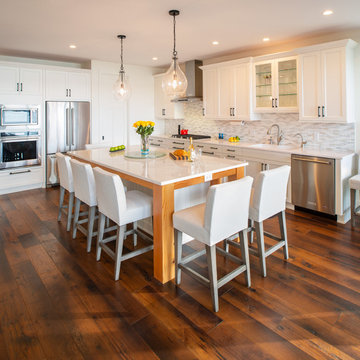
Custom designed kitchen island with douglas fir timber legs to compliment the adjacent living room timber trusses. Chef's style island where guests gather round. Oil-rubbed bronze hardware, white kitchen cabinetry and a nice modern neutral backsplash make this incredibly easy on the eyes!
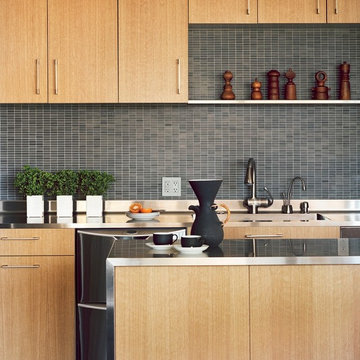
Lisa Romerein
Kitchen - contemporary kitchen idea in San Francisco with an integrated sink, flat-panel cabinets, light wood cabinets, stainless steel countertops, gray backsplash, mosaic tile backsplash and stainless steel appliances
Kitchen - contemporary kitchen idea in San Francisco with an integrated sink, flat-panel cabinets, light wood cabinets, stainless steel countertops, gray backsplash, mosaic tile backsplash and stainless steel appliances
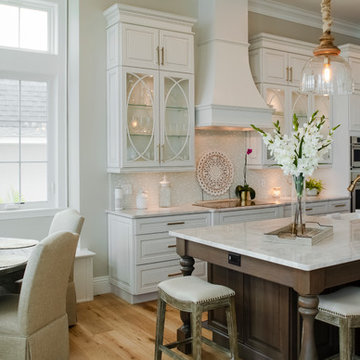
Inspiration for a coastal l-shaped medium tone wood floor and brown floor kitchen remodel in Tampa with an integrated sink, raised-panel cabinets, white cabinets, white backsplash, mosaic tile backsplash, paneled appliances, an island and white countertops
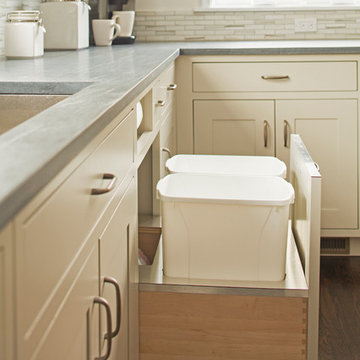
A spacious Tudor Revival in Lower Westchester was revamped with an open floor plan and large kitchen with breakfast area and counter seating. The leafy view on the range wall was preserved with a series of large leaded glass windows by LePage. Wire brushed quarter sawn oak cabinetry in custom stain lends the space warmth and old world character. Kitchen design and custom cabinetry by Studio Dearborn. Architect Ned Stoll, Stoll and Stoll. Pietra Cardosa limestone counters by Rye Marble and Stone. Appliances by Wolf and Subzero; range hood by Best. Cabinetry color: Benjamin Moore Brushed Aluminum. Hardware by Schaub & Company. Stools by Arteriors Home. Shell chairs with dowel base, Modernica. Photography Neil Landino.
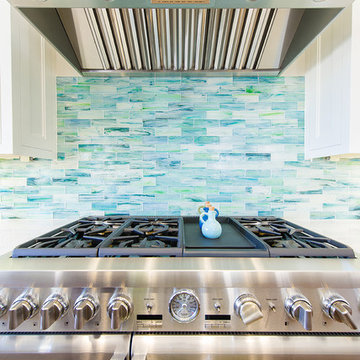
Blue-green mosaic tiling is a great complement to the cool silver of stainless steel kitchen appliances. We partnered with Jennifer Allison Design on this project. Her design firm contacted us to paint the entire house - inside and out. Images are used with permission. You can contact her at (310) 488-0331 for more information.
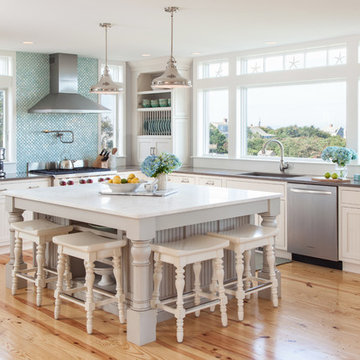
Example of a large beach style l-shaped medium tone wood floor eat-in kitchen design in Boston with an integrated sink, recessed-panel cabinets, white cabinets, solid surface countertops, blue backsplash, mosaic tile backsplash, stainless steel appliances and an island
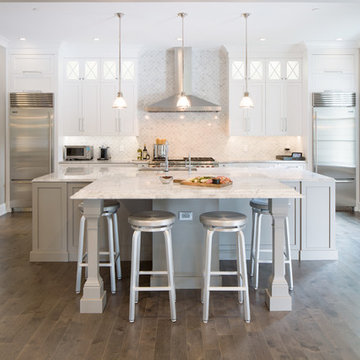
JMB Photoworks
Large transitional medium tone wood floor eat-in kitchen photo in Philadelphia with two islands, recessed-panel cabinets, gray cabinets, marble countertops, gray backsplash, mosaic tile backsplash, stainless steel appliances and an integrated sink
Large transitional medium tone wood floor eat-in kitchen photo in Philadelphia with two islands, recessed-panel cabinets, gray cabinets, marble countertops, gray backsplash, mosaic tile backsplash, stainless steel appliances and an integrated sink
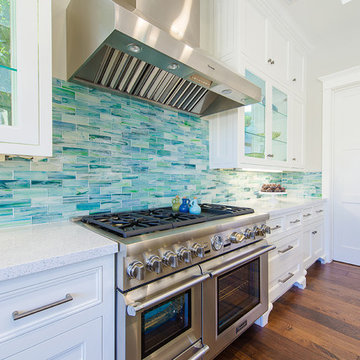
Recessed-panel cabinets give any kitchen an updated look with their clean lines. We partnered with Jennifer Allison Design on this project. Her design firm contacted us to paint the entire house - inside and out. Images are used with permission. You can contact her at (310) 488-0331 for more information.
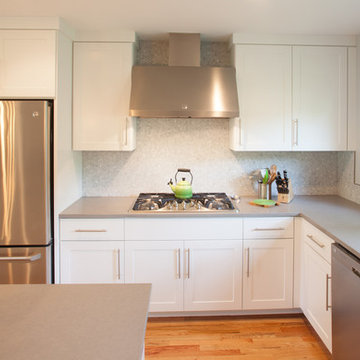
Photography by Travis Bechtel
Eat-in kitchen - mid-sized traditional l-shaped light wood floor eat-in kitchen idea in Kansas City with an integrated sink, shaker cabinets, white cabinets, quartz countertops, gray backsplash, mosaic tile backsplash, stainless steel appliances and an island
Eat-in kitchen - mid-sized traditional l-shaped light wood floor eat-in kitchen idea in Kansas City with an integrated sink, shaker cabinets, white cabinets, quartz countertops, gray backsplash, mosaic tile backsplash, stainless steel appliances and an island
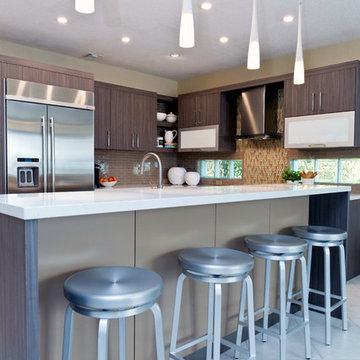
Roseanne Valenza
Love your kitchen. Combining color, textures with custom backsplash creates a unique and softly modern gathering space. Check out the before and after gallery!
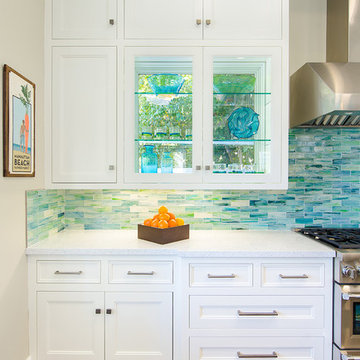
This clever cabinet design is built directly into a window overlooking the backyard. Natural light and outdoor ambiance provides a beautiful complement to the blue-green accents of the kitchen. We partnered with Jennifer Allison Design on this project. Her design firm contacted us to paint the entire house - inside and out. Images are used with permission. You can contact her at (310) 488-0331 for more information.
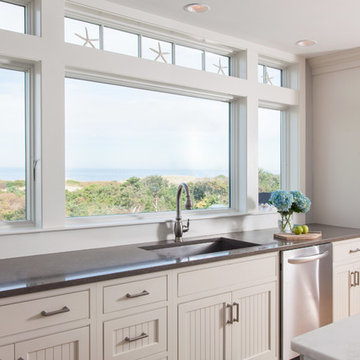
Eat-in kitchen - large coastal l-shaped medium tone wood floor eat-in kitchen idea in Boston with an integrated sink, recessed-panel cabinets, white cabinets, marble countertops, blue backsplash, mosaic tile backsplash, stainless steel appliances and an island
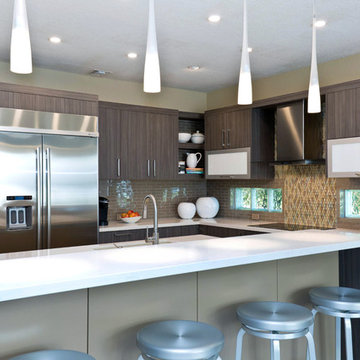
Roseanne Valenza Creative Photography
Example of a large minimalist galley enclosed kitchen design in Miami with an integrated sink, flat-panel cabinets, dark wood cabinets, solid surface countertops, multicolored backsplash, mosaic tile backsplash, stainless steel appliances and a peninsula
Example of a large minimalist galley enclosed kitchen design in Miami with an integrated sink, flat-panel cabinets, dark wood cabinets, solid surface countertops, multicolored backsplash, mosaic tile backsplash, stainless steel appliances and a peninsula
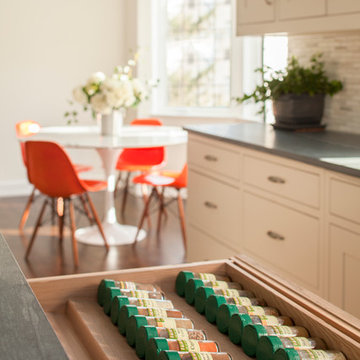
A spacious Tudor Revival in Lower Westchester was revamped with an open floor plan and large kitchen with breakfast area and counter seating. The leafy view on the range wall was preserved with a series of large leaded glass windows by LePage. Wire brushed quarter sawn oak cabinetry in custom stain lends the space warmth and old world character. Kitchen design and custom cabinetry by Studio Dearborn. Architect Ned Stoll, Stoll and Stoll. Pietra Cardosa limestone counters by Rye Marble and Stone. Appliances by Wolf and Subzero; range hood by Best. Cabinetry color: Benjamin Moore Brushed Aluminum. Hardware by Schaub & Company. Stools by Arteriors Home. Shell chairs with dowel base, Modernica. Photography Neil Landino.
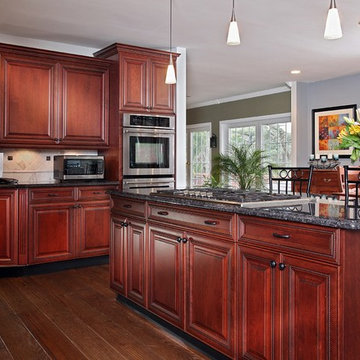
Classic Cherry cabinets with a Sabel Glaze and Gray Granite countertops. Designed, manufactured and installed by Kitchen Magic craftsmen.
Inspiration for a timeless l-shaped eat-in kitchen remodel in New York with an integrated sink, raised-panel cabinets, dark wood cabinets, granite countertops, white backsplash, mosaic tile backsplash and stainless steel appliances
Inspiration for a timeless l-shaped eat-in kitchen remodel in New York with an integrated sink, raised-panel cabinets, dark wood cabinets, granite countertops, white backsplash, mosaic tile backsplash and stainless steel appliances

This kitchen remodel features a mosaic backsplash with Mother of Pearl material made of shells, perfect for this seaside inspired design.
Inspiration for a small coastal u-shaped eat-in kitchen remodel in Orange County with an integrated sink, shaker cabinets, white cabinets, quartz countertops, white backsplash, mosaic tile backsplash, stainless steel appliances, a peninsula and white countertops
Inspiration for a small coastal u-shaped eat-in kitchen remodel in Orange County with an integrated sink, shaker cabinets, white cabinets, quartz countertops, white backsplash, mosaic tile backsplash, stainless steel appliances, a peninsula and white countertops
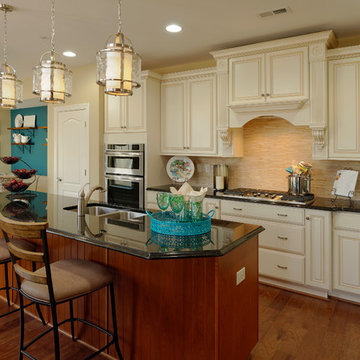
Photo by Bob Narod
Interior by The Ventures Group
Inspiration for a huge transitional l-shaped medium tone wood floor eat-in kitchen remodel in DC Metro with an integrated sink, raised-panel cabinets, light wood cabinets, granite countertops, beige backsplash, mosaic tile backsplash and stainless steel appliances
Inspiration for a huge transitional l-shaped medium tone wood floor eat-in kitchen remodel in DC Metro with an integrated sink, raised-panel cabinets, light wood cabinets, granite countertops, beige backsplash, mosaic tile backsplash and stainless steel appliances
Kitchen with an Integrated Sink and Mosaic Tile Backsplash Ideas
Inspiration for a mediterranean l-shaped beige floor kitchen remodel in Miami with an integrated sink, medium tone wood cabinets, white backsplash, mosaic tile backsplash, colored appliances, an island and white countertops
1






