Kitchen with Blue Cabinets and Yellow Backsplash Ideas
Refine by:
Budget
Sort by:Popular Today
1 - 20 of 262 photos

This small kitchen and dining nook is packed full of character and charm (just like it's owner). Custom cabinets utilize every available inch of space with internal accessories

This small kitchen and dining nook is packed full of character and charm (just like it's owner). Custom cabinets utilize every available inch of space with internal accessories
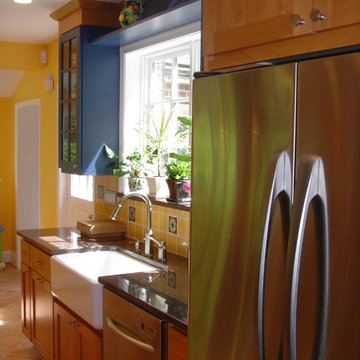
Inspiration for a timeless kitchen remodel in DC Metro with glass-front cabinets, stainless steel appliances, a farmhouse sink, blue cabinets and yellow backsplash
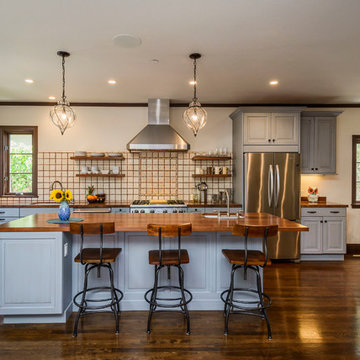
Steve Johnson Construction
Dennis Mayer
Open concept kitchen - mid-sized eclectic single-wall medium tone wood floor open concept kitchen idea in San Francisco with an undermount sink, raised-panel cabinets, blue cabinets, granite countertops, yellow backsplash, terra-cotta backsplash, stainless steel appliances and an island
Open concept kitchen - mid-sized eclectic single-wall medium tone wood floor open concept kitchen idea in San Francisco with an undermount sink, raised-panel cabinets, blue cabinets, granite countertops, yellow backsplash, terra-cotta backsplash, stainless steel appliances and an island
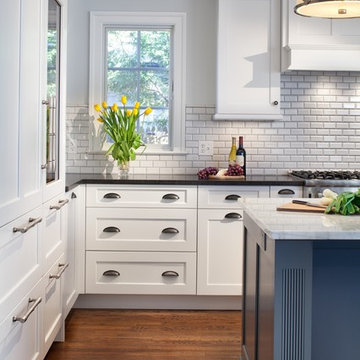
This family needed a family kitchen. With one young son and another on the way they needed a space that would allow views to the rest of the house and space to move around 2 active children. A fresh color scheme and classic choices were implemented to create a fresh space for them. Sarah worked with both husband and wife to create a workable space that had plenty of storage and appealed to their design aesthetic.
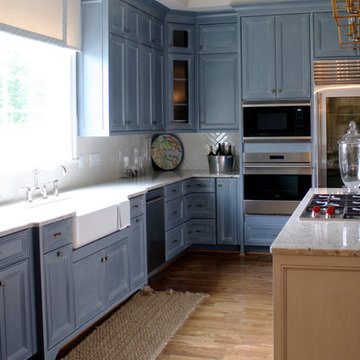
Bianco Romano granite countertops for kitchen featured in Richmond Homearama Show House.
Inspiration for a transitional u-shaped medium tone wood floor open concept kitchen remodel in Richmond with a farmhouse sink, raised-panel cabinets, blue cabinets, granite countertops, yellow backsplash, subway tile backsplash, stainless steel appliances and an island
Inspiration for a transitional u-shaped medium tone wood floor open concept kitchen remodel in Richmond with a farmhouse sink, raised-panel cabinets, blue cabinets, granite countertops, yellow backsplash, subway tile backsplash, stainless steel appliances and an island
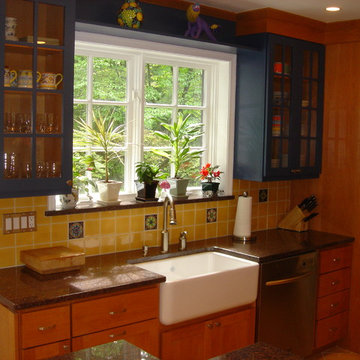
Kitchen - traditional kitchen idea in DC Metro with granite countertops, a farmhouse sink, glass-front cabinets, blue cabinets, yellow backsplash and stainless steel appliances
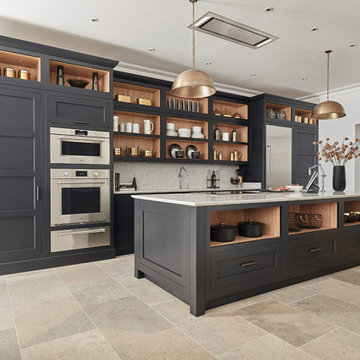
List your ultimate culinary wishes and find out how to make them come true at a Clarke Showroom. Remember, it’s best to do this before your designer starts your plan. You will save time and money when you start your kitchen layouts with an appliance wish list that will provide you the lifestyle you imagine. After all, that’s why you’re designing a new kitchen…to enhance your lifestyle and make life easier and more delicious.
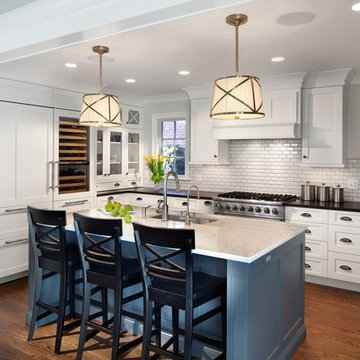
This family needed a family kitchen. With one young son and another on the way they needed a space that would allow views to the rest of the house and space to move around 2 active children. A fresh color scheme and classic choices were implemented to create a fresh space for them. Sarah worked with both husband and wife to create a workable space that had plenty of storage and appealed to their design aesthetic.
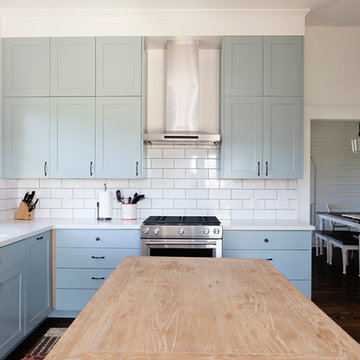
Christina Rahr Lane
Large cottage u-shaped dark wood floor and brown floor eat-in kitchen photo in Austin with an undermount sink, shaker cabinets, blue cabinets, quartz countertops, yellow backsplash, subway tile backsplash, stainless steel appliances and an island
Large cottage u-shaped dark wood floor and brown floor eat-in kitchen photo in Austin with an undermount sink, shaker cabinets, blue cabinets, quartz countertops, yellow backsplash, subway tile backsplash, stainless steel appliances and an island
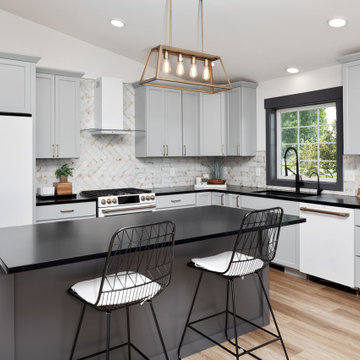
Farmhouse kitchen with GE Cafe appliances, Black Matte Cambria countertops.
Inspiration for a cottage medium tone wood floor, brown floor and vaulted ceiling eat-in kitchen remodel in Other with an undermount sink, shaker cabinets, blue cabinets, quartz countertops, yellow backsplash, porcelain backsplash, white appliances, an island and black countertops
Inspiration for a cottage medium tone wood floor, brown floor and vaulted ceiling eat-in kitchen remodel in Other with an undermount sink, shaker cabinets, blue cabinets, quartz countertops, yellow backsplash, porcelain backsplash, white appliances, an island and black countertops
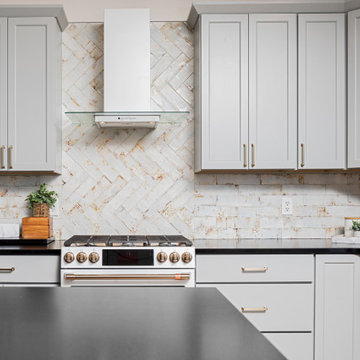
Farmhouse kitchen with GE Cafe appliances, Black Matte Cambria countertops.
Inspiration for a country medium tone wood floor, brown floor and vaulted ceiling eat-in kitchen remodel in Other with an undermount sink, shaker cabinets, blue cabinets, quartz countertops, yellow backsplash, porcelain backsplash, white appliances, an island and black countertops
Inspiration for a country medium tone wood floor, brown floor and vaulted ceiling eat-in kitchen remodel in Other with an undermount sink, shaker cabinets, blue cabinets, quartz countertops, yellow backsplash, porcelain backsplash, white appliances, an island and black countertops
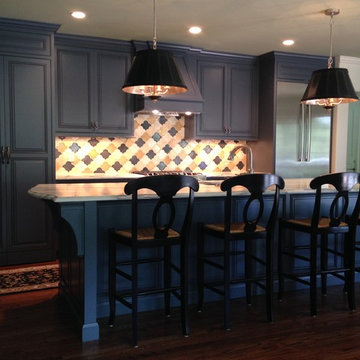
The new kitchen is now located along the old fireplace wall. The area to the left of the fireplace is now a walk-in pantry. The hood is in-line with the fireplace flue pipe.
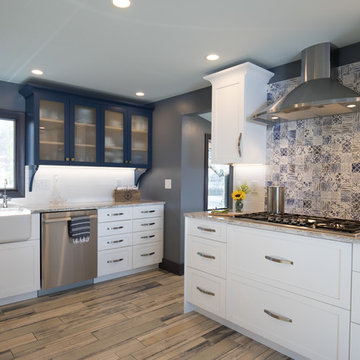
Seacoast Real Estate Photography
Example of a mid-sized beach style l-shaped painted wood floor and multicolored floor open concept kitchen design in Manchester with a farmhouse sink, shaker cabinets, blue cabinets, glass countertops, yellow backsplash and ceramic backsplash
Example of a mid-sized beach style l-shaped painted wood floor and multicolored floor open concept kitchen design in Manchester with a farmhouse sink, shaker cabinets, blue cabinets, glass countertops, yellow backsplash and ceramic backsplash
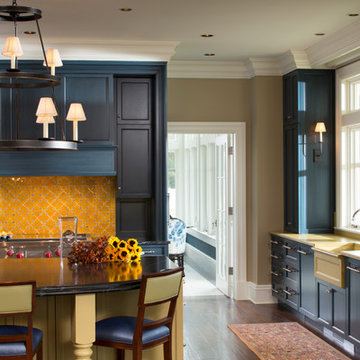
David Burroughs
Inspiration for a huge transitional u-shaped dark wood floor eat-in kitchen remodel in Baltimore with a farmhouse sink, recessed-panel cabinets, blue cabinets, marble countertops, yellow backsplash, mosaic tile backsplash, stainless steel appliances and an island
Inspiration for a huge transitional u-shaped dark wood floor eat-in kitchen remodel in Baltimore with a farmhouse sink, recessed-panel cabinets, blue cabinets, marble countertops, yellow backsplash, mosaic tile backsplash, stainless steel appliances and an island
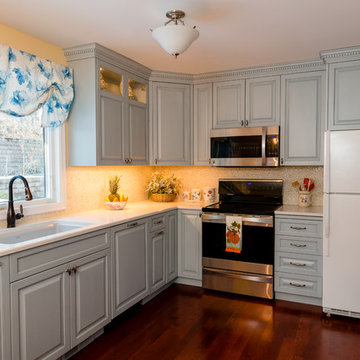
Modern Design Cabinetry
Mid-sized elegant u-shaped dark wood floor eat-in kitchen photo in Minneapolis with an undermount sink, raised-panel cabinets, blue cabinets, quartz countertops, yellow backsplash, mosaic tile backsplash, stainless steel appliances and no island
Mid-sized elegant u-shaped dark wood floor eat-in kitchen photo in Minneapolis with an undermount sink, raised-panel cabinets, blue cabinets, quartz countertops, yellow backsplash, mosaic tile backsplash, stainless steel appliances and no island
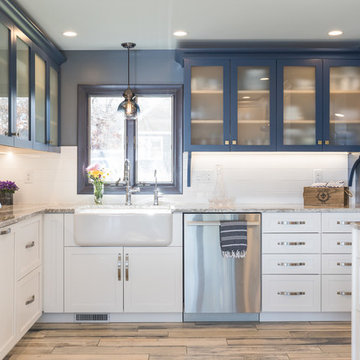
Seacoast Real Estate Photography
Example of a mid-sized beach style l-shaped painted wood floor and multicolored floor open concept kitchen design in Manchester with a farmhouse sink, shaker cabinets, blue cabinets, glass countertops, yellow backsplash and ceramic backsplash
Example of a mid-sized beach style l-shaped painted wood floor and multicolored floor open concept kitchen design in Manchester with a farmhouse sink, shaker cabinets, blue cabinets, glass countertops, yellow backsplash and ceramic backsplash
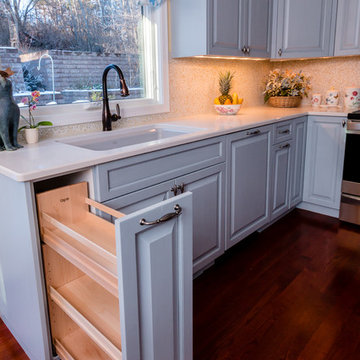
Modern Design Cabinetry
Inspiration for a mid-sized timeless u-shaped dark wood floor eat-in kitchen remodel in Minneapolis with an undermount sink, raised-panel cabinets, blue cabinets, quartz countertops, yellow backsplash, mosaic tile backsplash, stainless steel appliances and no island
Inspiration for a mid-sized timeless u-shaped dark wood floor eat-in kitchen remodel in Minneapolis with an undermount sink, raised-panel cabinets, blue cabinets, quartz countertops, yellow backsplash, mosaic tile backsplash, stainless steel appliances and no island
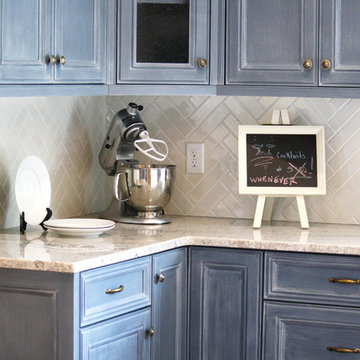
Bianco Romano granite countertops for kitchen featured in Richmond Homearama Show House.
Transitional u-shaped medium tone wood floor open concept kitchen photo in Richmond with a farmhouse sink, raised-panel cabinets, blue cabinets, granite countertops, yellow backsplash, subway tile backsplash, stainless steel appliances and an island
Transitional u-shaped medium tone wood floor open concept kitchen photo in Richmond with a farmhouse sink, raised-panel cabinets, blue cabinets, granite countertops, yellow backsplash, subway tile backsplash, stainless steel appliances and an island
Kitchen with Blue Cabinets and Yellow Backsplash Ideas
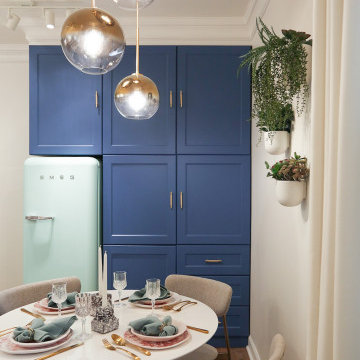
Mid-sized transitional l-shaped ceramic tile and blue floor enclosed kitchen photo in Chicago with an undermount sink, flat-panel cabinets, blue cabinets, quartz countertops, yellow backsplash, stone slab backsplash, colored appliances, no island and white countertops
1





