Kitchen with Yellow Cabinets and Ceramic Backsplash Ideas
Refine by:
Budget
Sort by:Popular Today
1 - 20 of 1,103 photos
Item 1 of 3

Clean lines and a refined material palette transformed the Moss Hill House master bath into an open, light-filled space appropriate to its 1960 modern character.
Underlying the design is a thoughtful intent to maximize opportunities within the long narrow footprint. Minimizing project cost and disruption, fixture locations were generally maintained. All interior walls and existing soaking tub were removed, making room for a large walk-in shower. Large planes of glass provide definition and maintain desired openness, allowing daylight from clerestory windows to fill the space.
Light-toned finishes and large format tiles throughout offer an uncluttered vision. Polished marble “circles” provide textural contrast and small-scale detail, while an oak veneered vanity adds additional warmth.
In-floor radiant heat, reclaimed veneer, dimming controls, and ample daylighting are important sustainable features. This renovation converted a well-worn room into one with a modern functionality and a visual timelessness that will take it into the future.
Photographed by: place, inc
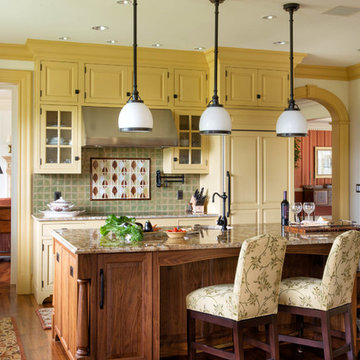
Inspiration for a large timeless l-shaped medium tone wood floor enclosed kitchen remodel in Other with an undermount sink, raised-panel cabinets, yellow cabinets, multicolored backsplash, paneled appliances, an island, granite countertops and ceramic backsplash
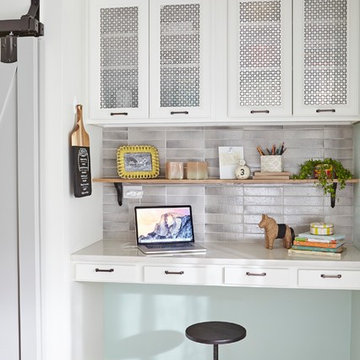
Eat-in kitchen - large cottage u-shaped ceramic tile and beige floor eat-in kitchen idea in Other with a farmhouse sink, glass-front cabinets, yellow cabinets, quartzite countertops, gray backsplash, ceramic backsplash, stainless steel appliances, an island and white countertops
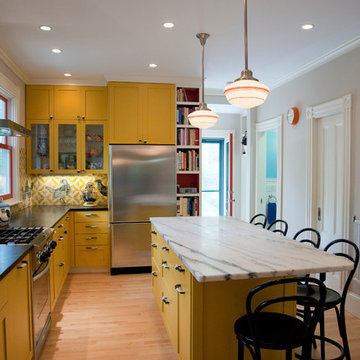
Inspiration for a mid-sized eclectic l-shaped enclosed kitchen remodel in Boston with an undermount sink, shaker cabinets, yellow cabinets, soapstone countertops, ceramic backsplash and stainless steel appliances
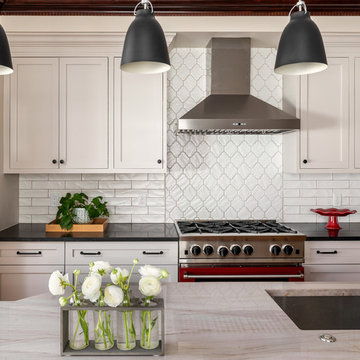
View of the range wall with stainless hood, tile backsplash and walls. A dropped soffit allows for necessary venting. View of the industrial style black pendants.
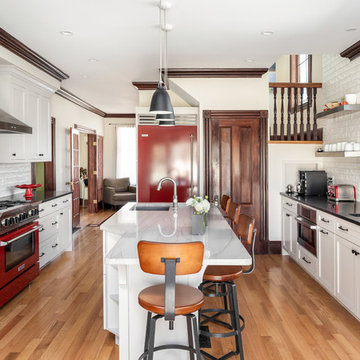
Overall view of the kitchen looking toward the living room shows cabinetry on both walls and the island with prep sink in the middle. Deep red BlueStar appliances give the kitchen pop.
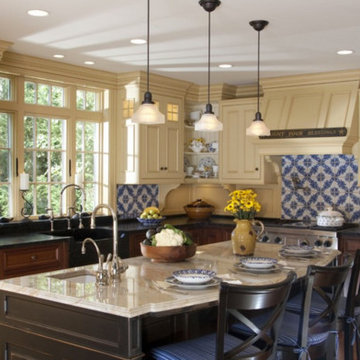
Dark wood base and creamy upper cabinets surround a black distressed island in this kitchen designed and installed by Covenant Kitchens and Baths
Example of a mid-sized classic l-shaped medium tone wood floor eat-in kitchen design in Other with an island, a farmhouse sink, recessed-panel cabinets, yellow cabinets, soapstone countertops, blue backsplash, ceramic backsplash and stainless steel appliances
Example of a mid-sized classic l-shaped medium tone wood floor eat-in kitchen design in Other with an island, a farmhouse sink, recessed-panel cabinets, yellow cabinets, soapstone countertops, blue backsplash, ceramic backsplash and stainless steel appliances
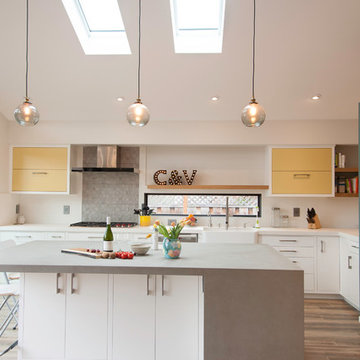
photo by Arnona Oren
Example of a mid-sized trendy l-shaped ceramic tile open concept kitchen design in San Francisco with a farmhouse sink, recessed-panel cabinets, yellow cabinets, concrete countertops, gray backsplash, ceramic backsplash, stainless steel appliances and an island
Example of a mid-sized trendy l-shaped ceramic tile open concept kitchen design in San Francisco with a farmhouse sink, recessed-panel cabinets, yellow cabinets, concrete countertops, gray backsplash, ceramic backsplash, stainless steel appliances and an island
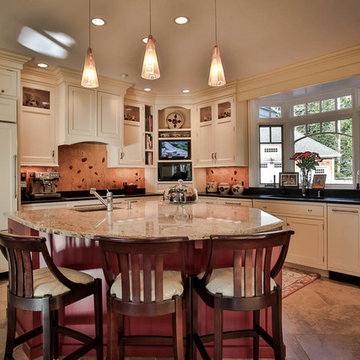
We designed this backsplash to complement the home owners pottery collection. I think we nailed it. Hand painted on ceramic tiles with a clear gloss glaze
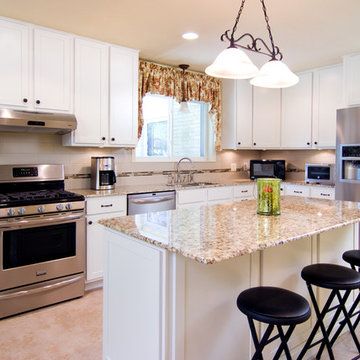
This home was built in the 60's and was in need of an update - nothing worked anymore - including the style and function of the kitchen. Photographed by Don Kadair
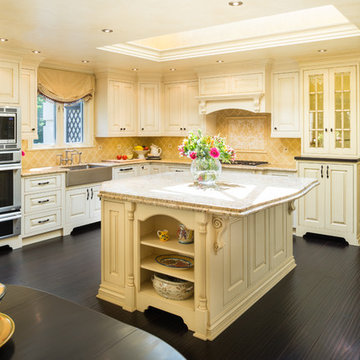
Angle Eye Photography
Example of a classic l-shaped eat-in kitchen design in Philadelphia with a farmhouse sink, raised-panel cabinets, yellow cabinets, yellow backsplash, ceramic backsplash, stainless steel appliances and granite countertops
Example of a classic l-shaped eat-in kitchen design in Philadelphia with a farmhouse sink, raised-panel cabinets, yellow cabinets, yellow backsplash, ceramic backsplash, stainless steel appliances and granite countertops
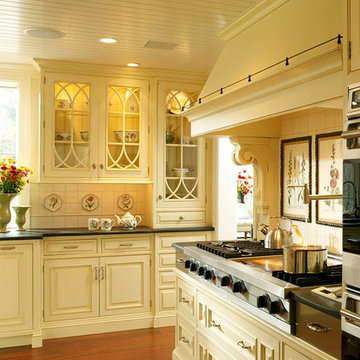
Simone Photography
Enclosed kitchen - traditional l-shaped medium tone wood floor enclosed kitchen idea in Philadelphia with an undermount sink, beaded inset cabinets, yellow cabinets, soapstone countertops, yellow backsplash, ceramic backsplash, stainless steel appliances and an island
Enclosed kitchen - traditional l-shaped medium tone wood floor enclosed kitchen idea in Philadelphia with an undermount sink, beaded inset cabinets, yellow cabinets, soapstone countertops, yellow backsplash, ceramic backsplash, stainless steel appliances and an island

What a transformation! We first enlarged the opening from the dining area and kitchen to bring the two spaces together.
We were able to take out the soffit in the kitchen and used cabinets to the ceiling making the space feel larger.
The curved countertop extends into the dining room area providing a place to sit for morning coffee and a chat with the cook!
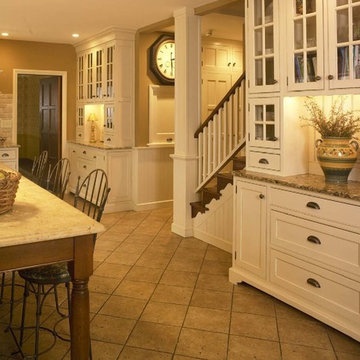
The kitchen is a traditional design in keeping with the aesthetics of the craftsman style house.
Mid-sized arts and crafts u-shaped porcelain tile enclosed kitchen photo in Philadelphia with an undermount sink, flat-panel cabinets, yellow cabinets, granite countertops, beige backsplash, ceramic backsplash, stainless steel appliances and an island
Mid-sized arts and crafts u-shaped porcelain tile enclosed kitchen photo in Philadelphia with an undermount sink, flat-panel cabinets, yellow cabinets, granite countertops, beige backsplash, ceramic backsplash, stainless steel appliances and an island

Jonathan Salmon, the designer, raised the wall between the laundry room and kitchen, creating an open floor plan with ample space on three walls for cabinets and appliances. He widened the entry to the dining room to improve sightlines and flow. Rebuilding a glass block exterior wall made way for rep production Windows and a focal point cooking station A custom-built island provides storage, breakfast bar seating, and surface for food prep and buffet service. The fittings finishes and fixtures are in tune with the homes 1907. architecture, including soapstone counter tops and custom painted schoolhouse lighting. It's the yellow painted shaker style cabinets that steal the show, offering a colorful take on the vintage inspired design and a welcoming setting for everyday get to gathers..
Pradhan Studios Photography
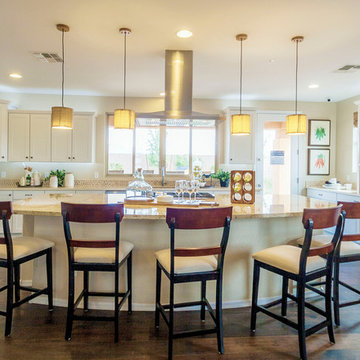
Shea Homes Arizona
Inspiration for a huge modern u-shaped dark wood floor open concept kitchen remodel in Phoenix with a single-bowl sink, raised-panel cabinets, yellow cabinets, quartz countertops, multicolored backsplash, ceramic backsplash, stainless steel appliances and an island
Inspiration for a huge modern u-shaped dark wood floor open concept kitchen remodel in Phoenix with a single-bowl sink, raised-panel cabinets, yellow cabinets, quartz countertops, multicolored backsplash, ceramic backsplash, stainless steel appliances and an island
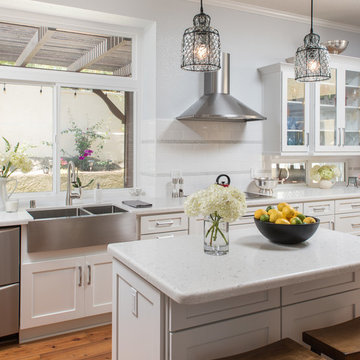
This Rancho Bernardo, San Diego kitchen remodel uses stainless steel accents to complement a classic white kitchen. White granite counter tops and white Starmark Farmington maple doors melt seamlessly into the white Arizona Tile back splash with white Bianco Venatino Honed mini brick tile accents. A stainless steel oven hood, stove top, farmhouse sink and refrigerator modernize the kitchen. Photo by Scott Basile.
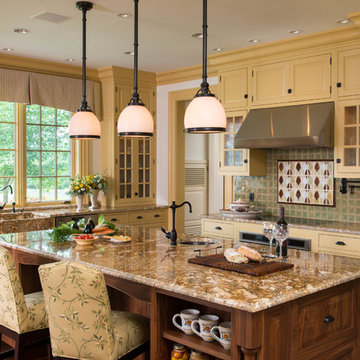
Large elegant l-shaped medium tone wood floor kitchen photo in Other with a farmhouse sink, raised-panel cabinets, yellow cabinets, granite countertops, multicolored backsplash, ceramic backsplash, paneled appliances and an island
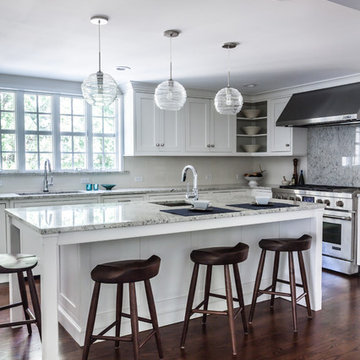
Dressed up island features classic legs with chamfered edge details, integrated paneling topped with natural granite. A prep sink, drawer microwave & refrigeration is accessed from the front of the island. Beautiful globe glass pendant lights above.
Starmark Cabinetry
Door Style: Fairhaven
Wood: Maple
Finish: Dove White
Photo Credit: Chris Veith
Kitchen with Yellow Cabinets and Ceramic Backsplash Ideas
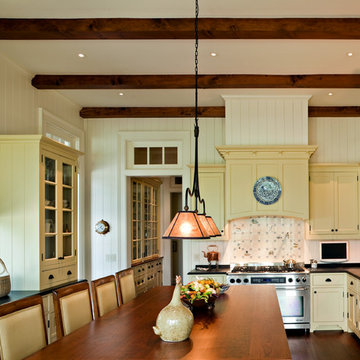
Photo Credit: Steven Brooke
Eat-in kitchen - mid-sized traditional u-shaped medium tone wood floor eat-in kitchen idea in Charleston with a drop-in sink, raised-panel cabinets, yellow cabinets, ceramic backsplash, paneled appliances and an island
Eat-in kitchen - mid-sized traditional u-shaped medium tone wood floor eat-in kitchen idea in Charleston with a drop-in sink, raised-panel cabinets, yellow cabinets, ceramic backsplash, paneled appliances and an island
1





