Plywood Floor Kitchen with Glass Sheet Backsplash Ideas
Refine by:
Budget
Sort by:Popular Today
1 - 20 of 124 photos
Item 1 of 3
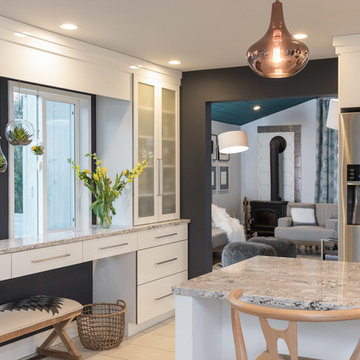
Seacoast RE Photography
Eat-in kitchen - mid-sized scandinavian l-shaped plywood floor eat-in kitchen idea in Manchester with an undermount sink, flat-panel cabinets, white cabinets, quartz countertops, multicolored backsplash, glass sheet backsplash, stainless steel appliances and an island
Eat-in kitchen - mid-sized scandinavian l-shaped plywood floor eat-in kitchen idea in Manchester with an undermount sink, flat-panel cabinets, white cabinets, quartz countertops, multicolored backsplash, glass sheet backsplash, stainless steel appliances and an island
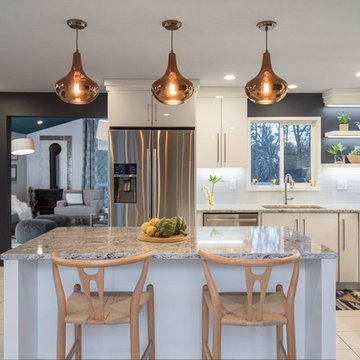
Seacoast RE Photography
Eat-in kitchen - mid-sized scandinavian l-shaped plywood floor eat-in kitchen idea in Manchester with an undermount sink, flat-panel cabinets, white cabinets, quartz countertops, multicolored backsplash, glass sheet backsplash, stainless steel appliances and an island
Eat-in kitchen - mid-sized scandinavian l-shaped plywood floor eat-in kitchen idea in Manchester with an undermount sink, flat-panel cabinets, white cabinets, quartz countertops, multicolored backsplash, glass sheet backsplash, stainless steel appliances and an island
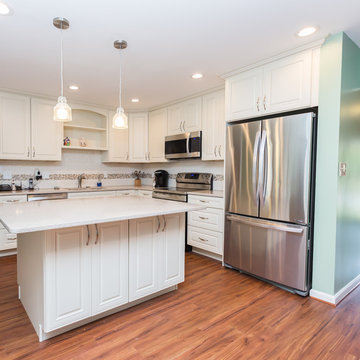
Full kitchen remodel with recess lighting, hardwood kitchen flooring
Example of a mid-sized trendy l-shaped plywood floor and brown floor eat-in kitchen design in DC Metro with an undermount sink, raised-panel cabinets, white cabinets, quartzite countertops, beige backsplash, glass sheet backsplash, stainless steel appliances and an island
Example of a mid-sized trendy l-shaped plywood floor and brown floor eat-in kitchen design in DC Metro with an undermount sink, raised-panel cabinets, white cabinets, quartzite countertops, beige backsplash, glass sheet backsplash, stainless steel appliances and an island
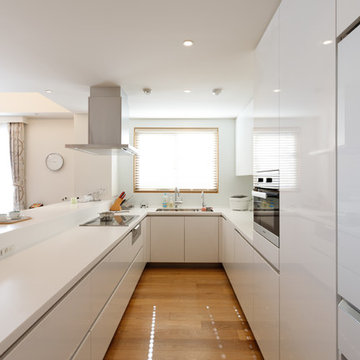
ビルの1フロアをリノベーション。
広いコの字型キッチンと、木の造作家具に囲まれたリビングに生まれ変わりました。洗面台なども一緒にオーダーで作成しています。
Example of a large minimalist u-shaped plywood floor and brown floor open concept kitchen design in Tokyo with an undermount sink, flat-panel cabinets, white cabinets, solid surface countertops, white backsplash, glass sheet backsplash, stainless steel appliances and an island
Example of a large minimalist u-shaped plywood floor and brown floor open concept kitchen design in Tokyo with an undermount sink, flat-panel cabinets, white cabinets, solid surface countertops, white backsplash, glass sheet backsplash, stainless steel appliances and an island
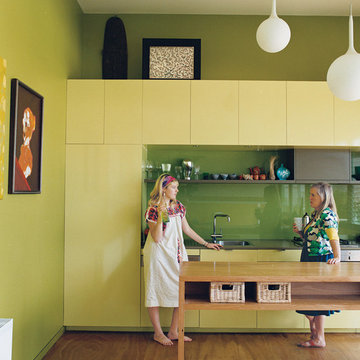
Peter Hyatt
Mid-sized trendy galley plywood floor eat-in kitchen photo in Melbourne with a single-bowl sink, flat-panel cabinets, green cabinets, wood countertops, green backsplash, glass sheet backsplash, paneled appliances and an island
Mid-sized trendy galley plywood floor eat-in kitchen photo in Melbourne with a single-bowl sink, flat-panel cabinets, green cabinets, wood countertops, green backsplash, glass sheet backsplash, paneled appliances and an island

Stunning LEDs combined with a mirror toe kick create the illusion that the island is floating. wow
Example of a huge trendy u-shaped plywood floor eat-in kitchen design in Christchurch with a drop-in sink, glass-front cabinets, white cabinets, granite countertops, white backsplash, glass sheet backsplash, black appliances and a peninsula
Example of a huge trendy u-shaped plywood floor eat-in kitchen design in Christchurch with a drop-in sink, glass-front cabinets, white cabinets, granite countertops, white backsplash, glass sheet backsplash, black appliances and a peninsula
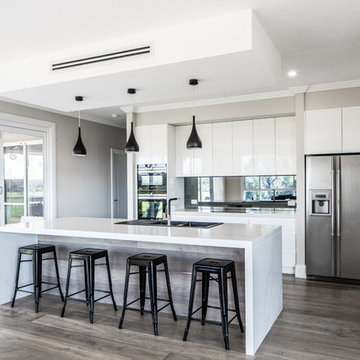
create@shayben.com
Large minimalist galley plywood floor and gray floor kitchen pantry photo in Sydney with a drop-in sink, flat-panel cabinets, white cabinets, quartz countertops, black backsplash, glass sheet backsplash, stainless steel appliances and an island
Large minimalist galley plywood floor and gray floor kitchen pantry photo in Sydney with a drop-in sink, flat-panel cabinets, white cabinets, quartz countertops, black backsplash, glass sheet backsplash, stainless steel appliances and an island
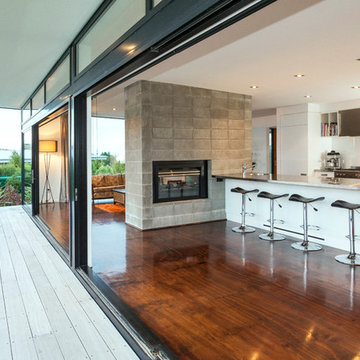
Jamie Armstrong
Mid-sized trendy plywood floor kitchen photo in Christchurch with stainless steel countertops, white backsplash, glass sheet backsplash and stainless steel appliances
Mid-sized trendy plywood floor kitchen photo in Christchurch with stainless steel countertops, white backsplash, glass sheet backsplash and stainless steel appliances
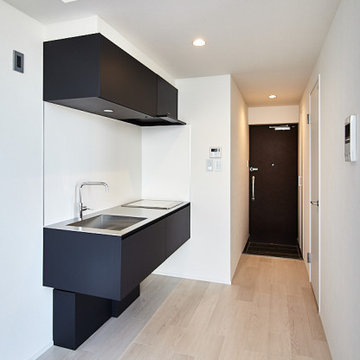
Example of a small trendy single-wall plywood floor, beige floor and wallpaper ceiling eat-in kitchen design in Tokyo with an integrated sink, beaded inset cabinets, black cabinets, stainless steel countertops, white backsplash, glass sheet backsplash and black appliances
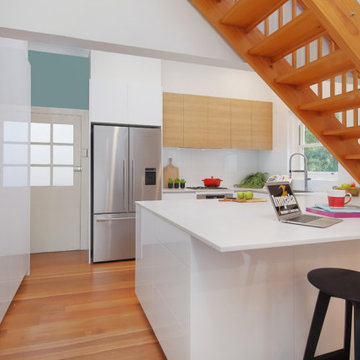
A major design challenge for Impala. The kitchen sat under a stairwell. The kitchen couldn't be moved due to the fact that the plumbing couldn't be moved.
The solution was a large bench worked around the stairwell. The bench has a large amount of storage space which is accessible from three sides. The size of the bench allows the space to be multifunctional and is a big hit with this young family of four.
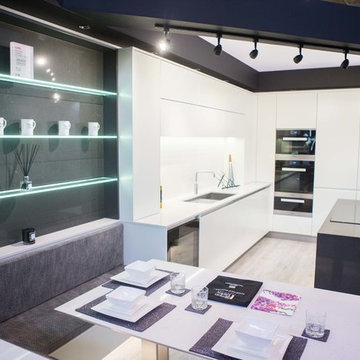
Simon Taylor Furniture's winning kitchen design at Grand Designs Live reflected the renowned qualities of both the Simon Taylor Furniture and Miele brands - focusing efforts on high performance, style, innovation, and providing room for cooking, entertaining, dining, and everything else for today's modern kitchen.
The unique design showcases a modern finish with bespoke cabinetry and stainless steel appliances that work perfectly with durable Caesarstone work surfaces for a luxury hard-wearing finish.
Simon Taylor's remarkable traditional kitchens are renowned for their outstanding craftsmanship and unique design features. As we celebrate 30 years of fine furniture making and luxury interiors the company are committed to upholding traditional values as we revealed our new range of modern contemporary kitchens, in our "Linear Range", at Grand Designs Live 2015.
Simon Taylor Furniture's bespoke showroom and workshop is located in Bierton, Buckinghamshire, where you can experience the quality of our craftsmanship and fine furniture making.
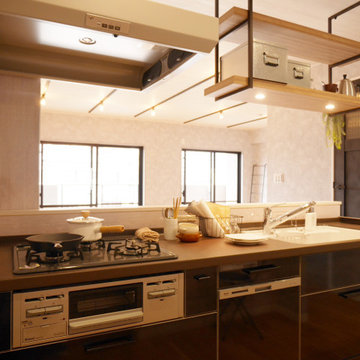
キッチンにはトクラスの製品を入れています。
テノールワークトップでお手入れも簡単、傷もつきにくく何よりかっこいいです。
食洗器もついています。
Small trendy single-wall plywood floor, brown floor and wallpaper ceiling open concept kitchen photo in Other with an integrated sink, open cabinets, medium tone wood cabinets, solid surface countertops, brown backsplash, no island, brown countertops, glass sheet backsplash and paneled appliances
Small trendy single-wall plywood floor, brown floor and wallpaper ceiling open concept kitchen photo in Other with an integrated sink, open cabinets, medium tone wood cabinets, solid surface countertops, brown backsplash, no island, brown countertops, glass sheet backsplash and paneled appliances
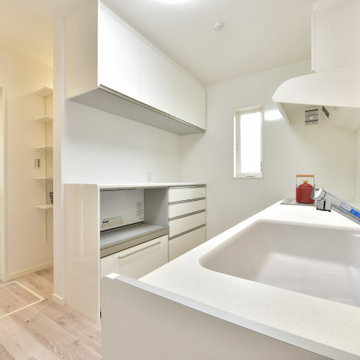
収納をたくさん設けた機能的なキッチンです。
Example of a large single-wall plywood floor, white floor and wallpaper ceiling kitchen pantry design in Other with an integrated sink, white cabinets, solid surface countertops, white backsplash, glass sheet backsplash, stainless steel appliances, a peninsula and white countertops
Example of a large single-wall plywood floor, white floor and wallpaper ceiling kitchen pantry design in Other with an integrated sink, white cabinets, solid surface countertops, white backsplash, glass sheet backsplash, stainless steel appliances, a peninsula and white countertops
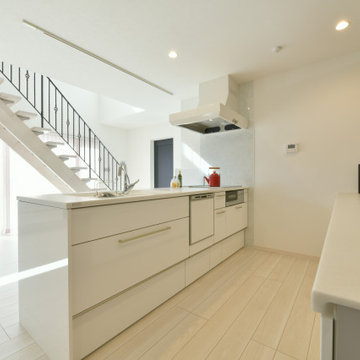
機能とデザインを併せ持たせたキッチンスペース
Open concept kitchen - mid-sized shabby-chic style plywood floor, white floor and wallpaper ceiling open concept kitchen idea in Other with an undermount sink, flat-panel cabinets, white cabinets, solid surface countertops, white backsplash, glass sheet backsplash, stainless steel appliances, a peninsula and white countertops
Open concept kitchen - mid-sized shabby-chic style plywood floor, white floor and wallpaper ceiling open concept kitchen idea in Other with an undermount sink, flat-panel cabinets, white cabinets, solid surface countertops, white backsplash, glass sheet backsplash, stainless steel appliances, a peninsula and white countertops
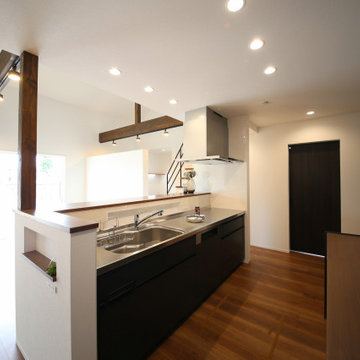
Inspiration for a modern single-wall plywood floor, brown floor and exposed beam open concept kitchen remodel in Other with a farmhouse sink, flat-panel cabinets, black cabinets, stainless steel countertops, beige backsplash, glass sheet backsplash, stainless steel appliances, an island and brown countertops
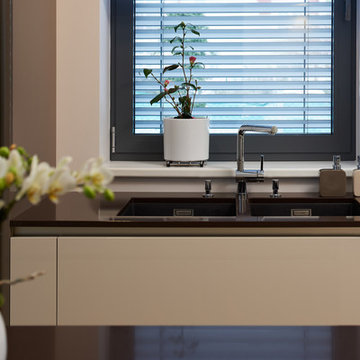
Inspiration for a mid-sized contemporary l-shaped plywood floor eat-in kitchen remodel in Other with an undermount sink, flat-panel cabinets, brown cabinets, granite countertops, white backsplash, glass sheet backsplash, stainless steel appliances and an island
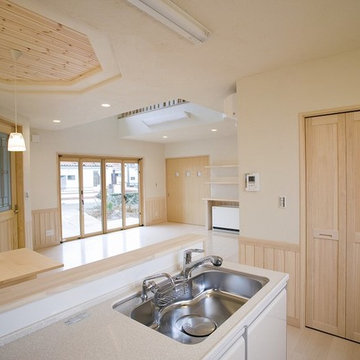
Single-wall plywood floor and beige floor open concept kitchen photo in Other with beige cabinets, solid surface countertops, white backsplash and glass sheet backsplash
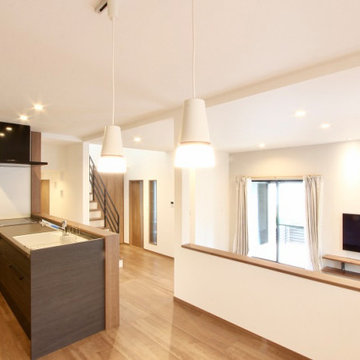
ダイニングとキッチンの床の高さを、リビングよりも60cmほど高くしているので、ダイニング・キッチンからは高い目線でリビングが見渡せるようになっています。
リビングを見下ろす感じで炊事できるので、小さなお子さんの様子もしっかり把握できます。
Large mountain style single-wall plywood floor, brown floor and wallpaper ceiling open concept kitchen photo in Fukuoka with an integrated sink, black cabinets, marble countertops, white backsplash, glass sheet backsplash, stainless steel appliances and black countertops
Large mountain style single-wall plywood floor, brown floor and wallpaper ceiling open concept kitchen photo in Fukuoka with an integrated sink, black cabinets, marble countertops, white backsplash, glass sheet backsplash, stainless steel appliances and black countertops
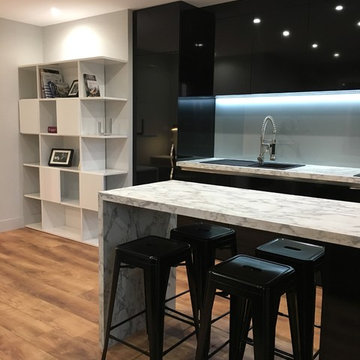
Le Hall Yeux
Eat-in kitchen - small contemporary u-shaped plywood floor and brown floor eat-in kitchen idea in Toulouse with a single-bowl sink, beaded inset cabinets, black cabinets, laminate countertops, gray backsplash, glass sheet backsplash, paneled appliances, an island and multicolored countertops
Eat-in kitchen - small contemporary u-shaped plywood floor and brown floor eat-in kitchen idea in Toulouse with a single-bowl sink, beaded inset cabinets, black cabinets, laminate countertops, gray backsplash, glass sheet backsplash, paneled appliances, an island and multicolored countertops
Plywood Floor Kitchen with Glass Sheet Backsplash Ideas
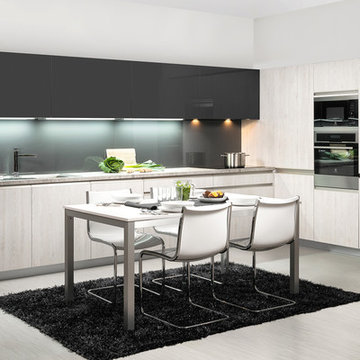
Eat-in kitchen - mid-sized l-shaped plywood floor eat-in kitchen idea in Other with a drop-in sink, flat-panel cabinets, black cabinets, laminate countertops, gray backsplash, glass sheet backsplash, no island and stainless steel appliances
1





