Huge Kitchen with Matchstick Tile Backsplash Ideas
Sort by:Popular Today
1 - 20 of 418 photos

Built from the ground up on 80 acres outside Dallas, Oregon, this new modern ranch house is a balanced blend of natural and industrial elements. The custom home beautifully combines various materials, unique lines and angles, and attractive finishes throughout. The property owners wanted to create a living space with a strong indoor-outdoor connection. We integrated built-in sky lights, floor-to-ceiling windows and vaulted ceilings to attract ample, natural lighting. The master bathroom is spacious and features an open shower room with soaking tub and natural pebble tiling. There is custom-built cabinetry throughout the home, including extensive closet space, library shelving, and floating side tables in the master bedroom. The home flows easily from one room to the next and features a covered walkway between the garage and house. One of our favorite features in the home is the two-sided fireplace – one side facing the living room and the other facing the outdoor space. In addition to the fireplace, the homeowners can enjoy an outdoor living space including a seating area, in-ground fire pit and soaking tub.
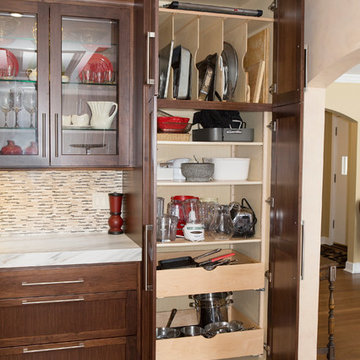
Pantry storage like what is shown here can make a big difference in the usage of your kitchen space. Rollout sizes can be varied based on what you are looking to store. The upper portion of the panty utilizes the vertical space by creating a space that can house baking pans, cake pans and cutting boards.
Sophia Hronis-Arbis
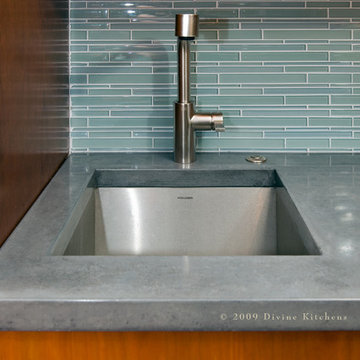
Example of a huge trendy u-shaped dark wood floor eat-in kitchen design in Boston with a single-bowl sink, flat-panel cabinets, medium tone wood cabinets, concrete countertops, blue backsplash, matchstick tile backsplash, stainless steel appliances and an island
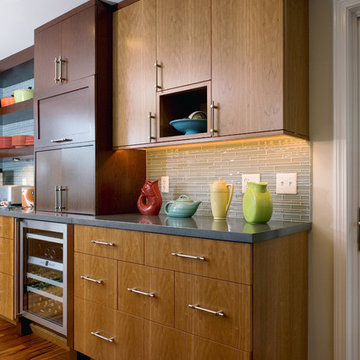
Example of a huge trendy u-shaped dark wood floor eat-in kitchen design in Boston with a single-bowl sink, flat-panel cabinets, medium tone wood cabinets, concrete countertops, blue backsplash, matchstick tile backsplash, stainless steel appliances and an island
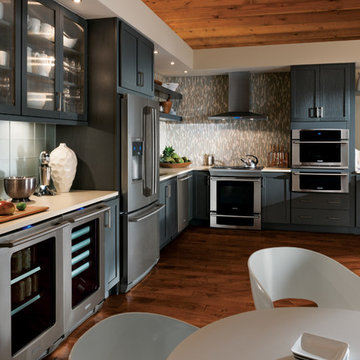
This kitchen was created with StarMark Cabinetry's Bridgeport door style in Oak finished in a cabinet color called Peppercorn with Nickel glaze.
Huge transitional u-shaped medium tone wood floor and brown floor open concept kitchen photo in Other with an undermount sink, recessed-panel cabinets, gray cabinets, gray backsplash, stainless steel appliances, a peninsula and matchstick tile backsplash
Huge transitional u-shaped medium tone wood floor and brown floor open concept kitchen photo in Other with an undermount sink, recessed-panel cabinets, gray cabinets, gray backsplash, stainless steel appliances, a peninsula and matchstick tile backsplash

Challenge: Redesign the kitchen area for the original owner who built this home in the early 1970’s. Our design challenge was to create a completely new space that was functional, beautiful and much more open.
The original kitchen, storage and utility spaces were outdated and very chopped up with a mechanical closet placed in the middle of the space located directly in front of the only large window in the room.
We relocated the mechanical closet and the utility room to the back of the space with a Butler’s Pantry separating the two. The original large window is now revealed with a new lowered eating bar and a second island centered on it, featuring a dramatic linear light fixture above. We enlarged the window over the main kitchen sink for more light and created a new window to the right of the sink with a view towards the pool.
The main cooking area of the kitchen features a large island with elevated walnut seating bar and 36” gas cooktop. A full 36” Built-in Refrigerator is located in the Kitchen with an additional Sub-Zero Refrigerator and Freezer located in the Butler’s Pantry.
Result: Client’s Dream Kitchen Realized.
Designed by Micqui McGowen, CKD, RID. Photographed by Julie Soefer.
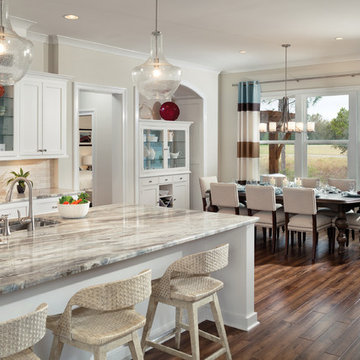
Arthur Rutenberg Homes presents a kitchen that is as functional as it is beautiful. From the hidden pantry door to the eat on island with a prep area, the space works! A semi formal dining nook lets you use a dining area more than a couple times a year during holidays.
http://www.arthurrutenberghomes.com/modelsearch.aspx#27913
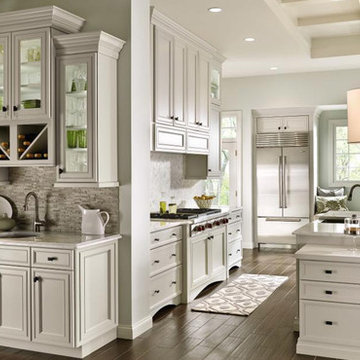
Huge transitional galley dark wood floor enclosed kitchen photo in DC Metro with a farmhouse sink, recessed-panel cabinets, white cabinets, marble countertops, gray backsplash, matchstick tile backsplash, stainless steel appliances and an island
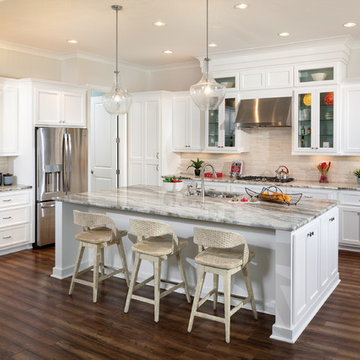
This kitchen features all of the best features that make a luxury space livable.
Huge transitional l-shaped medium tone wood floor eat-in kitchen photo in Tampa with an undermount sink, shaker cabinets, white cabinets, granite countertops, beige backsplash, matchstick tile backsplash, stainless steel appliances and an island
Huge transitional l-shaped medium tone wood floor eat-in kitchen photo in Tampa with an undermount sink, shaker cabinets, white cabinets, granite countertops, beige backsplash, matchstick tile backsplash, stainless steel appliances and an island
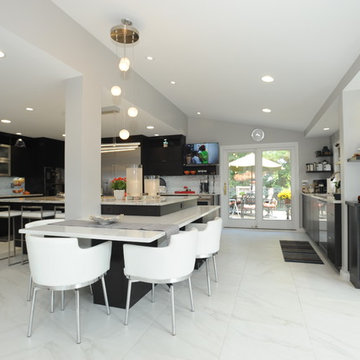
McGinnis Leathers
Inspiration for a huge modern l-shaped porcelain tile and white floor eat-in kitchen remodel in Atlanta with an undermount sink, dark wood cabinets, quartz countertops, stainless steel appliances, an island, flat-panel cabinets, gray backsplash and matchstick tile backsplash
Inspiration for a huge modern l-shaped porcelain tile and white floor eat-in kitchen remodel in Atlanta with an undermount sink, dark wood cabinets, quartz countertops, stainless steel appliances, an island, flat-panel cabinets, gray backsplash and matchstick tile backsplash
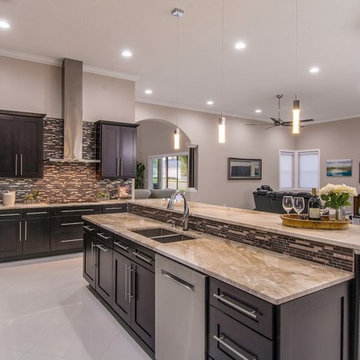
Open concept kitchen - huge transitional u-shaped porcelain tile open concept kitchen idea in Tampa with a double-bowl sink, shaker cabinets, dark wood cabinets, granite countertops, multicolored backsplash, matchstick tile backsplash, stainless steel appliances and an island
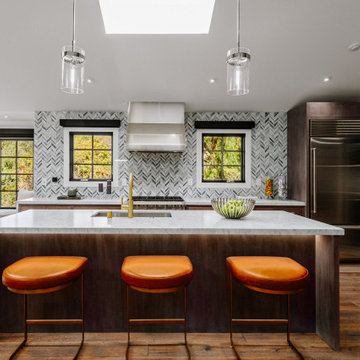
Inspiration for a huge country single-wall medium tone wood floor open concept kitchen remodel in Los Angeles with an undermount sink, recessed-panel cabinets, dark wood cabinets, marble countertops, matchstick tile backsplash, stainless steel appliances, an island and gray countertops
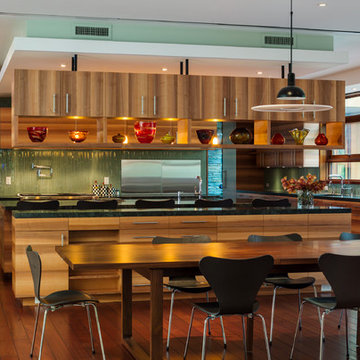
Inspiration for a huge contemporary l-shaped medium tone wood floor eat-in kitchen remodel in DC Metro with green backsplash, matchstick tile backsplash, a double-bowl sink, medium tone wood cabinets, stainless steel appliances and two islands
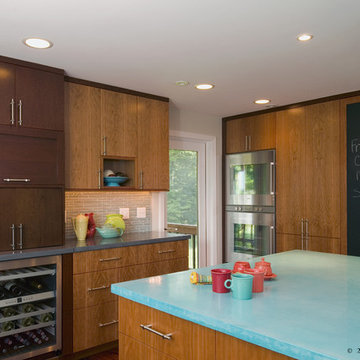
Huge trendy u-shaped dark wood floor eat-in kitchen photo in Boston with an undermount sink, open cabinets, dark wood cabinets, concrete countertops, blue backsplash, matchstick tile backsplash, stainless steel appliances and an island
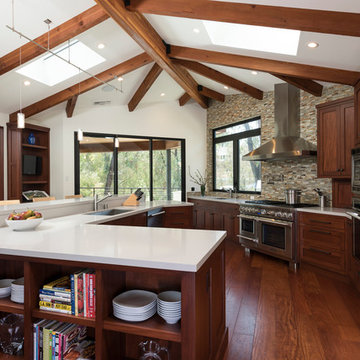
Open concept kitchen - huge modern u-shaped medium tone wood floor and brown floor open concept kitchen idea in San Diego with an undermount sink, shaker cabinets, dark wood cabinets, quartzite countertops, brown backsplash, matchstick tile backsplash, stainless steel appliances and an island
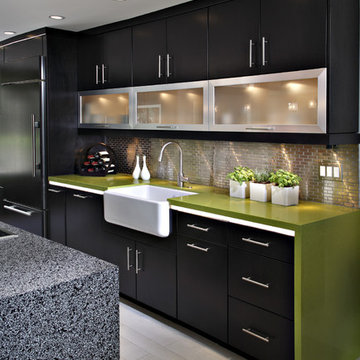
Eat-in kitchen - huge contemporary galley light wood floor eat-in kitchen idea in Phoenix with flat-panel cabinets, black cabinets, metallic backsplash, matchstick tile backsplash, stainless steel appliances, a farmhouse sink, an island and quartz countertops
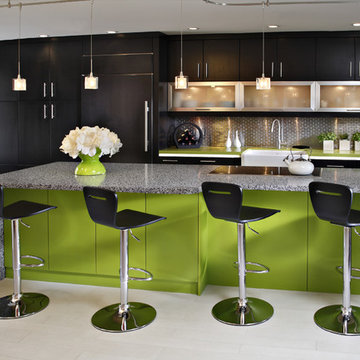
Example of a huge trendy galley light wood floor eat-in kitchen design in Phoenix with a farmhouse sink, flat-panel cabinets, black cabinets, granite countertops, metallic backsplash, matchstick tile backsplash and an island
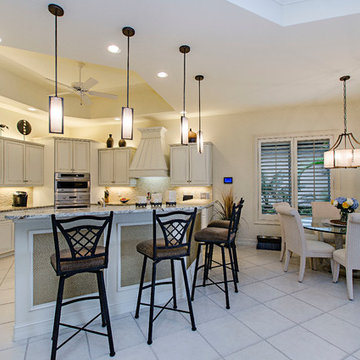
Inspiration for a huge transitional u-shaped ceramic tile open concept kitchen remodel in Miami with an undermount sink, raised-panel cabinets, distressed cabinets, granite countertops, beige backsplash, matchstick tile backsplash, stainless steel appliances and an island
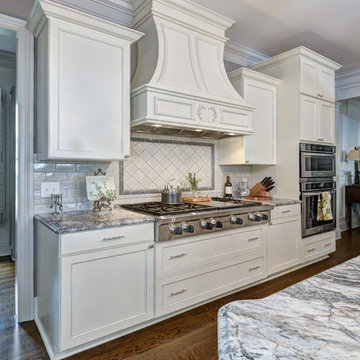
Elegant French Country Kitchen
Designer Cristina Swinney w/ Charleston Fine Cabinetry
Eat-in kitchen - huge traditional eat-in kitchen idea in Charleston with recessed-panel cabinets, beige cabinets, granite countertops, white backsplash, matchstick tile backsplash and an island
Eat-in kitchen - huge traditional eat-in kitchen idea in Charleston with recessed-panel cabinets, beige cabinets, granite countertops, white backsplash, matchstick tile backsplash and an island
Huge Kitchen with Matchstick Tile Backsplash Ideas
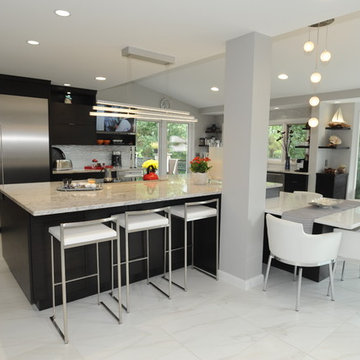
McGinnis Leathers
Eat-in kitchen - huge modern l-shaped porcelain tile and white floor eat-in kitchen idea in Atlanta with an undermount sink, dark wood cabinets, quartz countertops, stainless steel appliances, an island, flat-panel cabinets, gray backsplash and matchstick tile backsplash
Eat-in kitchen - huge modern l-shaped porcelain tile and white floor eat-in kitchen idea in Atlanta with an undermount sink, dark wood cabinets, quartz countertops, stainless steel appliances, an island, flat-panel cabinets, gray backsplash and matchstick tile backsplash
1





