Cork Floor Kitchen with Porcelain Backsplash Ideas
Refine by:
Budget
Sort by:Popular Today
1 - 20 of 240 photos
Item 1 of 3

Kitchen pantry - small 1950s galley cork floor and brown floor kitchen pantry idea in New York with an undermount sink, flat-panel cabinets, beige cabinets, wood countertops, white backsplash, porcelain backsplash, stainless steel appliances and brown countertops

Cory Rodeheaver
Mid-sized cottage l-shaped cork floor and brown floor enclosed kitchen photo in Chicago with an undermount sink, recessed-panel cabinets, green cabinets, quartz countertops, gray backsplash, porcelain backsplash, stainless steel appliances and a peninsula
Mid-sized cottage l-shaped cork floor and brown floor enclosed kitchen photo in Chicago with an undermount sink, recessed-panel cabinets, green cabinets, quartz countertops, gray backsplash, porcelain backsplash, stainless steel appliances and a peninsula
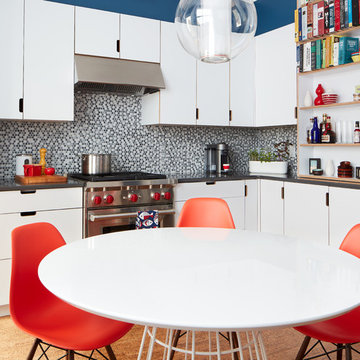
A view across the round kitchen table to the range with its bright red knobs.
Photo by: Jared Kuzia
Eat-in kitchen - contemporary cork floor eat-in kitchen idea in Denver with an undermount sink, flat-panel cabinets, white cabinets, quartz countertops, gray backsplash, porcelain backsplash and stainless steel appliances
Eat-in kitchen - contemporary cork floor eat-in kitchen idea in Denver with an undermount sink, flat-panel cabinets, white cabinets, quartz countertops, gray backsplash, porcelain backsplash and stainless steel appliances

This 1940's house in Seattle's Greenlake neighborhood and the client's affinity for vintage Jadite dishware established a simple but fun aesthetic for this remodel.
Photo Credit: KSA - Aaron Dorn;
General Contractor: Justin Busch Construction, LLC
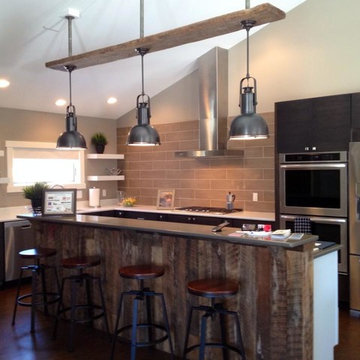
Example of a large mountain style l-shaped cork floor and brown floor enclosed kitchen design in New York with an undermount sink, flat-panel cabinets, medium tone wood cabinets, quartz countertops, gray backsplash, porcelain backsplash, stainless steel appliances and an island
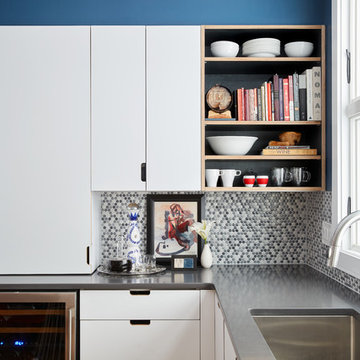
Inside the open shelving a linen printed laminate creates the perfect backdrop for cookbooks and entertaining essentials. The full height cabinet provides plenty of storage for the client's home bar.
Photo: Jared Kuzia
Photo by: Jared Kuzia

Mid-sized minimalist cork floor and brown floor eat-in kitchen photo in Indianapolis with an undermount sink, medium tone wood cabinets, granite countertops, white backsplash, porcelain backsplash, an island, flat-panel cabinets and paneled appliances
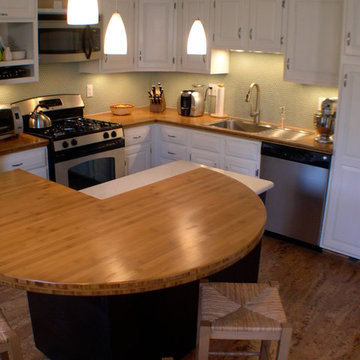
Pendant lights above the island cabinets and bamboo table top.
Pete Cooper/Spring Creek Design
Eat-in kitchen - small traditional l-shaped cork floor eat-in kitchen idea in Philadelphia with raised-panel cabinets, white cabinets, quartz countertops, green backsplash, porcelain backsplash, stainless steel appliances and an island
Eat-in kitchen - small traditional l-shaped cork floor eat-in kitchen idea in Philadelphia with raised-panel cabinets, white cabinets, quartz countertops, green backsplash, porcelain backsplash, stainless steel appliances and an island
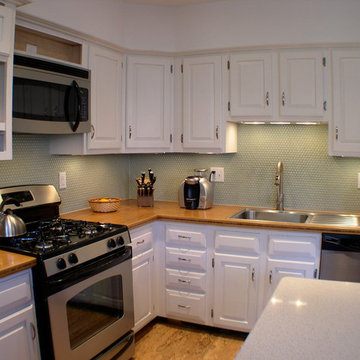
Bamboo countertops and stainless steel appliances.
Pete Cooper/Spring Creek Design
Inspiration for a small timeless l-shaped cork floor eat-in kitchen remodel in Philadelphia with raised-panel cabinets, white cabinets, quartz countertops, green backsplash, porcelain backsplash, stainless steel appliances, an island and a single-bowl sink
Inspiration for a small timeless l-shaped cork floor eat-in kitchen remodel in Philadelphia with raised-panel cabinets, white cabinets, quartz countertops, green backsplash, porcelain backsplash, stainless steel appliances, an island and a single-bowl sink

Mid-sized eclectic u-shaped cork floor and beige floor enclosed kitchen photo in Portland with red backsplash, stainless steel appliances, a double-bowl sink, shaker cabinets, light wood cabinets, marble countertops, porcelain backsplash and a peninsula
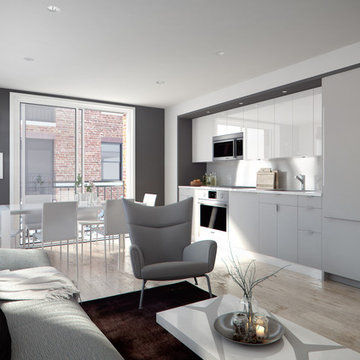
Designer: Craig Heinrich
Example of a small trendy single-wall cork floor eat-in kitchen design in DC Metro with an undermount sink, flat-panel cabinets, white cabinets, quartz countertops, white backsplash, porcelain backsplash and stainless steel appliances
Example of a small trendy single-wall cork floor eat-in kitchen design in DC Metro with an undermount sink, flat-panel cabinets, white cabinets, quartz countertops, white backsplash, porcelain backsplash and stainless steel appliances
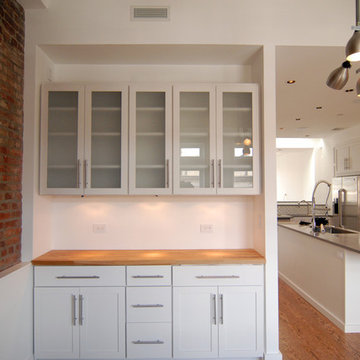
Holly Williams Brittain
Eat-in kitchen - scandinavian single-wall cork floor eat-in kitchen idea in New York with an undermount sink, shaker cabinets, white cabinets, quartzite countertops, white backsplash, porcelain backsplash, stainless steel appliances and an island
Eat-in kitchen - scandinavian single-wall cork floor eat-in kitchen idea in New York with an undermount sink, shaker cabinets, white cabinets, quartzite countertops, white backsplash, porcelain backsplash, stainless steel appliances and an island
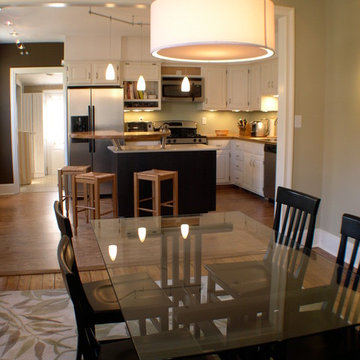
Hanging dining room ceiling light.
Pete Cooper/Spring Creek Design
Inspiration for a small timeless l-shaped cork floor eat-in kitchen remodel in Philadelphia with raised-panel cabinets, white cabinets, quartz countertops, green backsplash, porcelain backsplash, stainless steel appliances and an island
Inspiration for a small timeless l-shaped cork floor eat-in kitchen remodel in Philadelphia with raised-panel cabinets, white cabinets, quartz countertops, green backsplash, porcelain backsplash, stainless steel appliances and an island
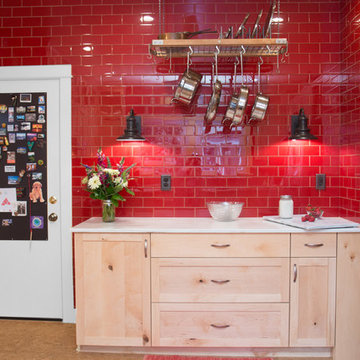
Example of a mid-sized eclectic u-shaped cork floor and beige floor enclosed kitchen design in Portland with a double-bowl sink, shaker cabinets, light wood cabinets, marble countertops, red backsplash, porcelain backsplash, stainless steel appliances and a peninsula
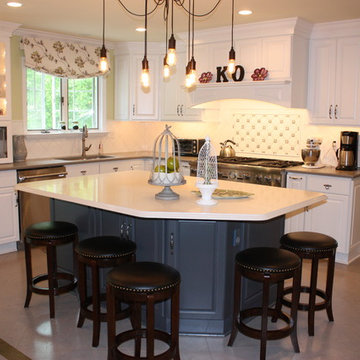
This is a peek at the kitchen renovation. We are still waiting for a door panel (and professional photos.)
Inspiration for a large transitional cork floor kitchen remodel in Baltimore with an undermount sink, raised-panel cabinets, white cabinets, solid surface countertops, white backsplash, porcelain backsplash, stainless steel appliances and an island
Inspiration for a large transitional cork floor kitchen remodel in Baltimore with an undermount sink, raised-panel cabinets, white cabinets, solid surface countertops, white backsplash, porcelain backsplash, stainless steel appliances and an island
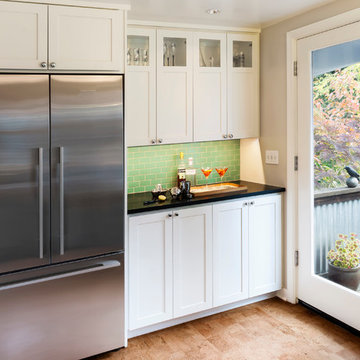
A large glass door provides plenty of daylight plus access to easy a lovely outdoor dining deck and garden.
Photo Credit: KSA - Aaron Dorn;
General Contractor: Justin Busch Construction, LLC
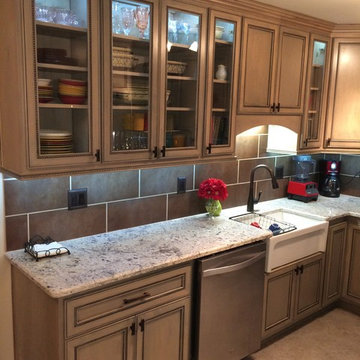
Example of a transitional cork floor kitchen design in Atlanta with a farmhouse sink, glass-front cabinets, gray cabinets, granite countertops, brown backsplash, porcelain backsplash and stainless steel appliances
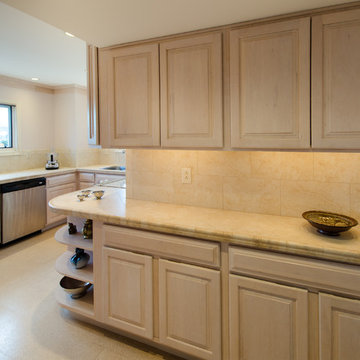
John Magor
Enclosed kitchen - small contemporary u-shaped cork floor enclosed kitchen idea in Richmond with an undermount sink, raised-panel cabinets, light wood cabinets, tile countertops, beige backsplash, porcelain backsplash, stainless steel appliances and no island
Enclosed kitchen - small contemporary u-shaped cork floor enclosed kitchen idea in Richmond with an undermount sink, raised-panel cabinets, light wood cabinets, tile countertops, beige backsplash, porcelain backsplash, stainless steel appliances and no island
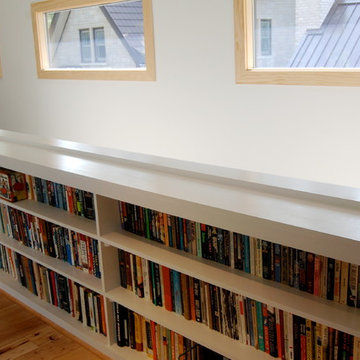
Angela Schlentz
Mid-sized 1960s l-shaped cork floor and brown floor eat-in kitchen photo in Other with a single-bowl sink, flat-panel cabinets, dark wood cabinets, quartz countertops, beige backsplash, porcelain backsplash, stainless steel appliances and an island
Mid-sized 1960s l-shaped cork floor and brown floor eat-in kitchen photo in Other with a single-bowl sink, flat-panel cabinets, dark wood cabinets, quartz countertops, beige backsplash, porcelain backsplash, stainless steel appliances and an island
Cork Floor Kitchen with Porcelain Backsplash Ideas
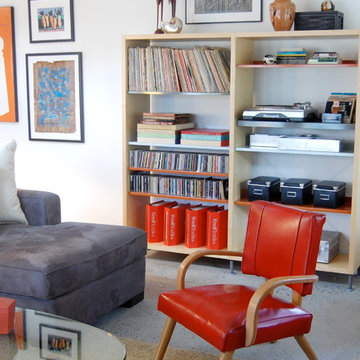
Angela Schlentz
Mid-sized 1960s l-shaped cork floor and brown floor eat-in kitchen photo in Other with a single-bowl sink, flat-panel cabinets, dark wood cabinets, quartz countertops, beige backsplash, porcelain backsplash, stainless steel appliances and an island
Mid-sized 1960s l-shaped cork floor and brown floor eat-in kitchen photo in Other with a single-bowl sink, flat-panel cabinets, dark wood cabinets, quartz countertops, beige backsplash, porcelain backsplash, stainless steel appliances and an island
1





