Kitchen with Black Backsplash and Stone Tile Backsplash Ideas
Refine by:
Budget
Sort by:Popular Today
1 - 20 of 1,288 photos
Item 1 of 3
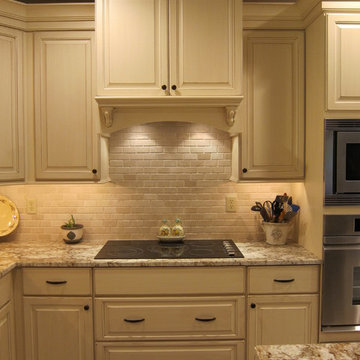
wood hood over electric cooktop, beveled marble tile backsplash Design and photos by Dottie Petrilak
Example of a large classic l-shaped travertine floor eat-in kitchen design in Other with an undermount sink, white cabinets, granite countertops, black backsplash, stone tile backsplash, stainless steel appliances and an island
Example of a large classic l-shaped travertine floor eat-in kitchen design in Other with an undermount sink, white cabinets, granite countertops, black backsplash, stone tile backsplash, stainless steel appliances and an island

Eat-in kitchen - large contemporary u-shaped marble floor, gray floor and wood ceiling eat-in kitchen idea in Philadelphia with an undermount sink, flat-panel cabinets, light wood cabinets, black backsplash, an island, solid surface countertops, stone tile backsplash and black appliances
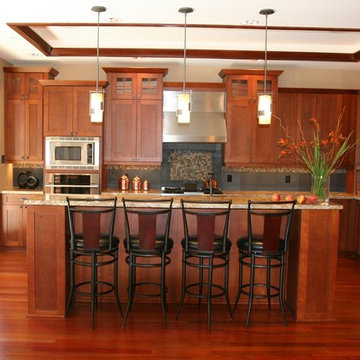
Arts and crafts l-shaped medium tone wood floor eat-in kitchen photo in Seattle with an undermount sink, recessed-panel cabinets, medium tone wood cabinets, granite countertops, black backsplash, stone tile backsplash, stainless steel appliances and an island
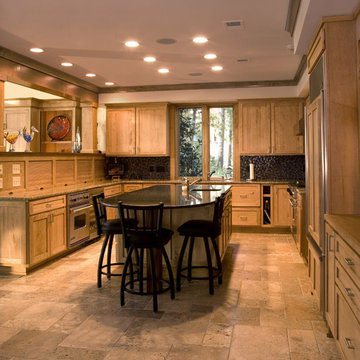
Photography by Dickson Dunlap
Mid-sized trendy u-shaped travertine floor open concept kitchen photo in Charleston with shaker cabinets, light wood cabinets, granite countertops, black backsplash, stone tile backsplash, an island, an undermount sink and paneled appliances
Mid-sized trendy u-shaped travertine floor open concept kitchen photo in Charleston with shaker cabinets, light wood cabinets, granite countertops, black backsplash, stone tile backsplash, an island, an undermount sink and paneled appliances

Mantle Hood with cabinets that go to the 10' ceiling. Design includes 48" Wolf Range with spice pull-outs on both sides, a Warming Drawer to the left and a Microwave Drawer on the right.
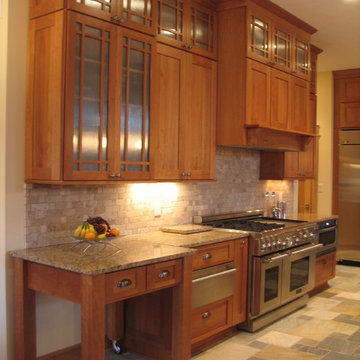
A rolling cart with heavy-duty casters was created as part of the design that would be positioned along the back wall, but can be pulled out for food prep as needed.
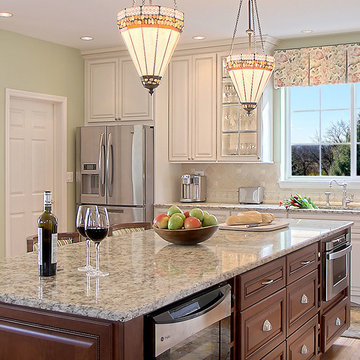
Norman Sizemore
Eat-in kitchen - mid-sized traditional single-wall medium tone wood floor eat-in kitchen idea in Chicago with an undermount sink, raised-panel cabinets, medium tone wood cabinets, granite countertops, black backsplash, stone tile backsplash, stainless steel appliances and an island
Eat-in kitchen - mid-sized traditional single-wall medium tone wood floor eat-in kitchen idea in Chicago with an undermount sink, raised-panel cabinets, medium tone wood cabinets, granite countertops, black backsplash, stone tile backsplash, stainless steel appliances and an island
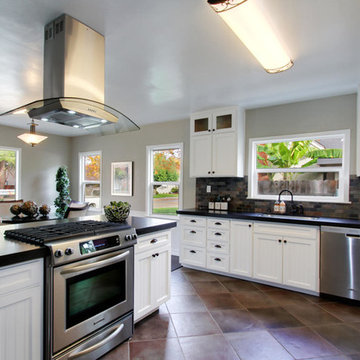
Transitional u-shaped eat-in kitchen photo in Sacramento with an undermount sink, shaker cabinets, white cabinets, granite countertops, black backsplash, stone tile backsplash and stainless steel appliances
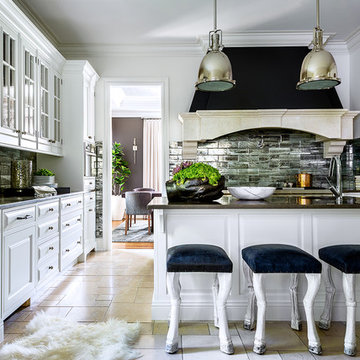
Enclosed kitchen - transitional u-shaped beige floor enclosed kitchen idea in Chicago with an undermount sink, raised-panel cabinets, white cabinets, black backsplash, stone tile backsplash and an island
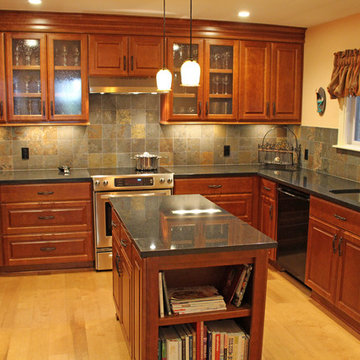
Glass inserts in cabinets on both sides of the cook top usually add interest the this focal area of the the kitchen. If you have some nice dish wear to display, this is a tried and true design idea.
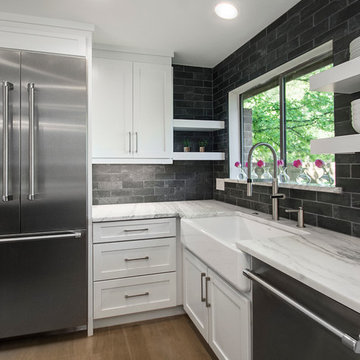
This house has a cool modern vibe, but the pre-rennovation layout was not working for these homeowners. We were able to take their vision of an open kitchen and living area and make it come to life. Simple, clean lines and a large great room are now in place. We tore down dividing walls and came up with an all new layout. These homeowners are absolutely loving their home with their new spaces! Design by Hatfield Builders | Photography by Versatile Imaging
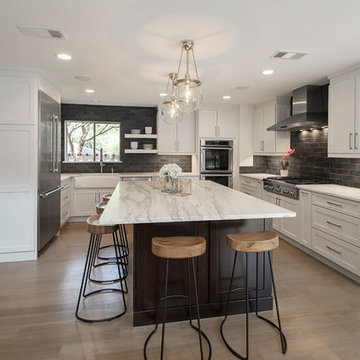
This house has a cool modern vibe, but the pre-rennovation layout was not working for these homeowners. We were able to take their vision of an open kitchen and living area and make it come to life. Simple, clean lines and a large great room are now in place. We tore down dividing walls and came up with an all new layout. These homeowners are absolutely loving their home with their new spaces! Design by Hatfield Builders | Photography by Versatile Imaging
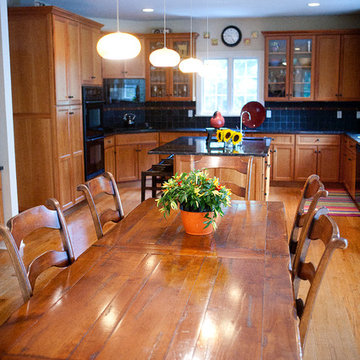
Transitional Kitchen incorporating both contemporary and traditional elements.
Photography by Phil Garlington, UK
Example of a large classic u-shaped medium tone wood floor and brown floor eat-in kitchen design in New York with an undermount sink, recessed-panel cabinets, medium tone wood cabinets, granite countertops, black backsplash, stone tile backsplash, black appliances and an island
Example of a large classic u-shaped medium tone wood floor and brown floor eat-in kitchen design in New York with an undermount sink, recessed-panel cabinets, medium tone wood cabinets, granite countertops, black backsplash, stone tile backsplash, black appliances and an island
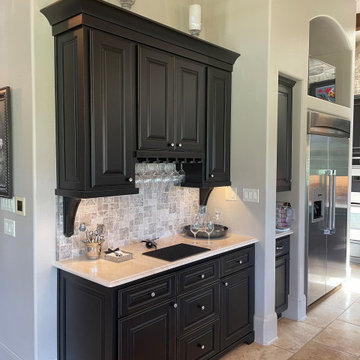
AFTER PHOTO
On the side of the kitchen, a small bar with the same black cabinetry offers a different appeal with grey stone backsplash. Sophisticated and sleek, this kitchen has been updated with timeless touches.
Adding lots of drama to this large kitchen, black painted cabinets emphasize the space. White with black veining marble countertop on the island acts as a focal point for this kitchen with solid white perimeter countertops. The black is a consistent base color, as shown on the cooktop decorative tile with mixed materials and dimensional tiles. Little black mosaic tiles accent the bold venthood design. The travertine flooring and stone wall ground the space in a neutral, earthy palette.
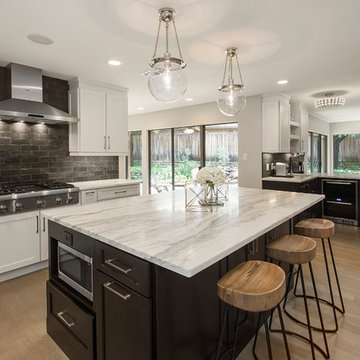
This house has a cool modern vibe, but the pre-rennovation layout was not working for these homeowners. We were able to take their vision of an open kitchen and living area and make it come to life. Simple, clean lines and a large great room are now in place. We tore down dividing walls and came up with an all new layout. These homeowners are absolutely loving their home with their new spaces! Design by Hatfield Builders | Photography by Versatile Imaging
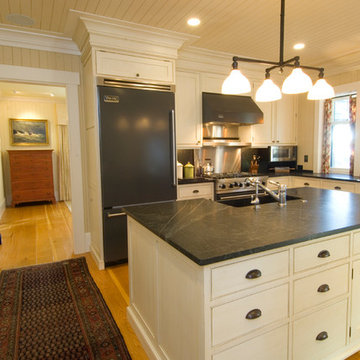
This 4,800 square-foot guesthouse is a three-story residence consisting of a main-level master suite, upper-level guest suite, and a large bunkroom. The exterior finishes were selected for their durability and low-maintenance characteristics, as well as to provide a unique, complementary element to the site. Locally quarried granite and a sleek slate roof have been united with cement fiberboard shingles, board-and-batten siding, and rustic brackets along the eaves.
The public spaces are located on the north side of the site in order to communicate with the public spaces of a future main house. With interior details picking up on the picturesque cottage style of architecture, this space becomes ideal for both large and small gatherings. Through a similar material dialogue, an exceptional boathouse is formed along the water’s edge, extending the outdoor recreational space to encompass the lake.
Photographer: Bob Manely
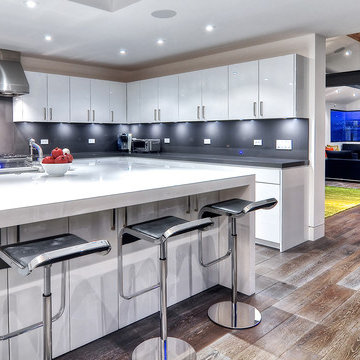
Eat-in kitchen - large modern u-shaped dark wood floor eat-in kitchen idea in Orange County with a drop-in sink, flat-panel cabinets, white cabinets, glass countertops, black backsplash, stone tile backsplash, stainless steel appliances and an island
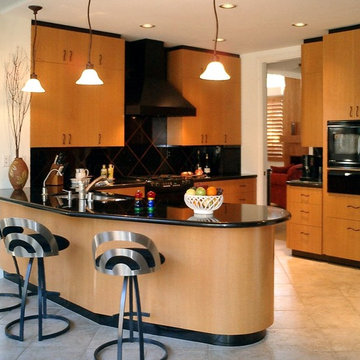
The original kitchen, already relatively small, seemed even smaller from the dropped ceiling shown in the Before photo. The two major structural changes were to remove the dropped ceiling and to also remove the intruding partial wall on the right. The new modern cabinets, with a beautiful wood finish, provide updated internal storage, such as drawers and pull-out bins. The new hardware and lighting fixtures not only provide a beautiful look, but also make the kitchen better illuminated and more efficient. The granite tile backsplash is set with copper colored grout, which brings out the copper flecks inn the granite countertops.
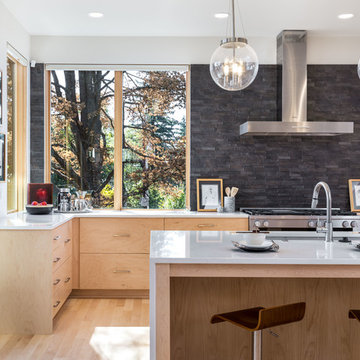
Trendy light wood floor and beige floor kitchen photo in Portland with flat-panel cabinets, light wood cabinets, black backsplash, stone tile backsplash and an island
Kitchen with Black Backsplash and Stone Tile Backsplash Ideas

Inspiration for a mid-sized contemporary l-shaped medium tone wood floor and brown floor eat-in kitchen remodel in San Francisco with an undermount sink, shaker cabinets, medium tone wood cabinets, quartzite countertops, black backsplash, stone tile backsplash, stainless steel appliances and no island
1





