Limestone Floor Kitchen with Subway Tile Backsplash Ideas
Refine by:
Budget
Sort by:Popular Today
1 - 20 of 553 photos
Item 1 of 3
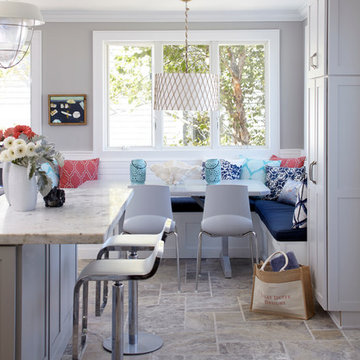
Design: Jules Duffy Design; This kitchen was gutted to the studs and renovated TWICE after 2 burst pipe events! It's finally complete! With windows and doors on 3 sides, the kitchen is flooded with amazing light and beautiful breezes. The finishes were selected from a driftwood palate as a nod to the beach one block away, The limestone floor (beyond practical) dares all to find the sand traveling in on kids' feet. Tons of storage and seating make this kitchen a hub for entertaining. Photography: Laura Moss

Enclosed kitchen - large transitional u-shaped limestone floor and beige floor enclosed kitchen idea in Tampa with a farmhouse sink, beaded inset cabinets, white cabinets, granite countertops, white backsplash, an island, subway tile backsplash and paneled appliances
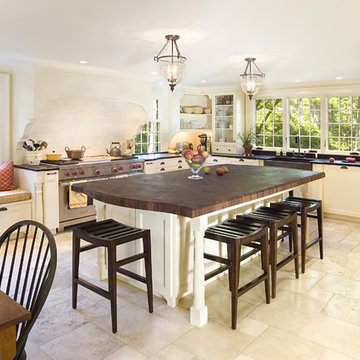
Eat-in kitchen - mid-sized traditional l-shaped limestone floor and beige floor eat-in kitchen idea in Boston with an undermount sink, recessed-panel cabinets, white cabinets, wood countertops, white backsplash, subway tile backsplash, stainless steel appliances and an island
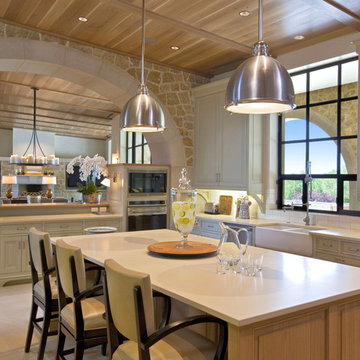
Plaster walls, steel windows, and a white oak plank ceiling give this gathering room and kitchen a transitional feel.
Open concept kitchen - large contemporary u-shaped limestone floor open concept kitchen idea in Austin with raised-panel cabinets, a double-bowl sink, white cabinets, stainless steel appliances, an island, solid surface countertops, white backsplash and subway tile backsplash
Open concept kitchen - large contemporary u-shaped limestone floor open concept kitchen idea in Austin with raised-panel cabinets, a double-bowl sink, white cabinets, stainless steel appliances, an island, solid surface countertops, white backsplash and subway tile backsplash
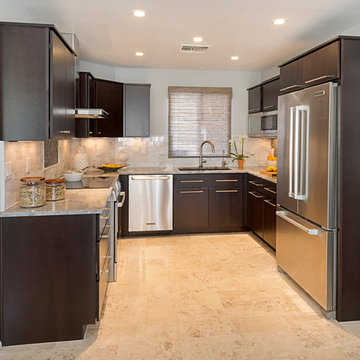
Photography by Jeffrey Volker
Example of a small minimalist u-shaped limestone floor enclosed kitchen design in Phoenix with a double-bowl sink, flat-panel cabinets, dark wood cabinets, granite countertops, white backsplash, subway tile backsplash, stainless steel appliances and no island
Example of a small minimalist u-shaped limestone floor enclosed kitchen design in Phoenix with a double-bowl sink, flat-panel cabinets, dark wood cabinets, granite countertops, white backsplash, subway tile backsplash, stainless steel appliances and no island
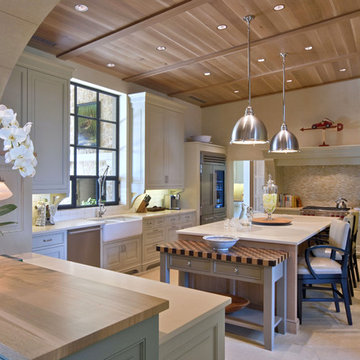
Plaster walls, steel windows, and a white oak plank ceiling give this gathering room and kitchen a transitional feel.
Inspiration for a large contemporary u-shaped limestone floor open concept kitchen remodel in Austin with a double-bowl sink, raised-panel cabinets, white cabinets, stainless steel appliances, an island, solid surface countertops, white backsplash and subway tile backsplash
Inspiration for a large contemporary u-shaped limestone floor open concept kitchen remodel in Austin with a double-bowl sink, raised-panel cabinets, white cabinets, stainless steel appliances, an island, solid surface countertops, white backsplash and subway tile backsplash
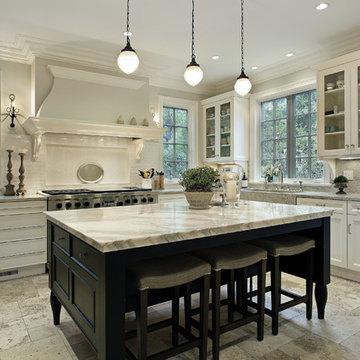
Example of a large minimalist u-shaped limestone floor open concept kitchen design in Atlanta with a farmhouse sink, shaker cabinets, white cabinets, marble countertops, white backsplash, subway tile backsplash, stainless steel appliances and an island
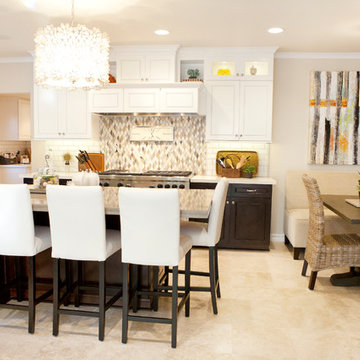
Photo by ChadCheverier.com
SOCO Builders
amk STUDIO architecture
Inspiration for a mid-sized transitional u-shaped limestone floor eat-in kitchen remodel in Orange County with an island, white cabinets, stainless steel appliances, white backsplash and subway tile backsplash
Inspiration for a mid-sized transitional u-shaped limestone floor eat-in kitchen remodel in Orange County with an island, white cabinets, stainless steel appliances, white backsplash and subway tile backsplash
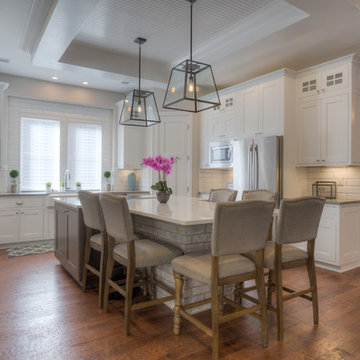
Mid-sized arts and crafts u-shaped limestone floor eat-in kitchen photo in Albuquerque with a farmhouse sink, shaker cabinets, white cabinets, quartzite countertops, white backsplash, subway tile backsplash, stainless steel appliances and an island
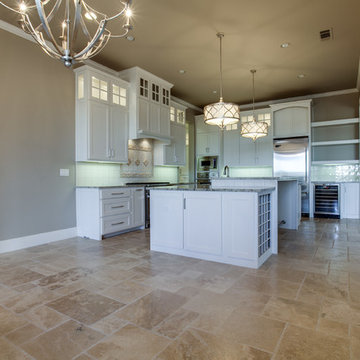
Example of a mid-sized transitional u-shaped limestone floor eat-in kitchen design in Dallas with a drop-in sink, shaker cabinets, white cabinets, granite countertops, white backsplash, subway tile backsplash, stainless steel appliances and an island
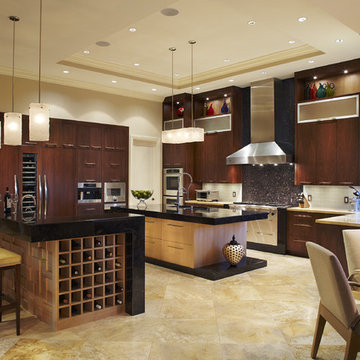
Kitchen
Winner of ASID Design Excellence Award South Florida
over 200 Sq. Ft.
Photos By Brantley Photography
Eat-in kitchen - large contemporary u-shaped limestone floor eat-in kitchen idea in Miami with flat-panel cabinets, dark wood cabinets, granite countertops, an undermount sink, white backsplash, subway tile backsplash, paneled appliances and two islands
Eat-in kitchen - large contemporary u-shaped limestone floor eat-in kitchen idea in Miami with flat-panel cabinets, dark wood cabinets, granite countertops, an undermount sink, white backsplash, subway tile backsplash, paneled appliances and two islands
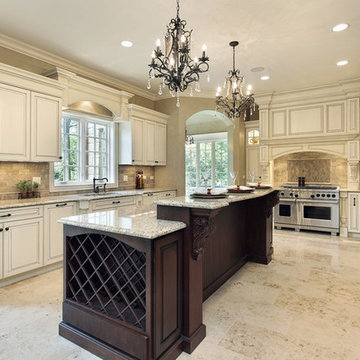
Example of a large classic u-shaped limestone floor and beige floor open concept kitchen design in Atlanta with a farmhouse sink, beaded inset cabinets, white cabinets, marble countertops, white backsplash, subway tile backsplash, paneled appliances and an island
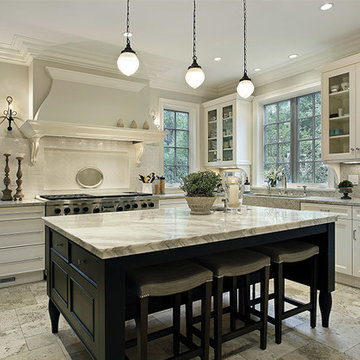
Large elegant u-shaped limestone floor enclosed kitchen photo in Cleveland with a farmhouse sink, shaker cabinets, white cabinets, marble countertops, white backsplash, subway tile backsplash, stainless steel appliances and an island
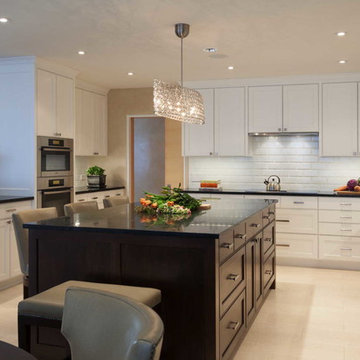
Kitchen: Lots of storage and working counter space. Clean lines; crisp and contrasting tones.
Photography: Brian Droege
Example of a large trendy u-shaped limestone floor and beige floor open concept kitchen design in Minneapolis with a drop-in sink, recessed-panel cabinets, white cabinets, soapstone countertops, white backsplash, subway tile backsplash, stainless steel appliances and an island
Example of a large trendy u-shaped limestone floor and beige floor open concept kitchen design in Minneapolis with a drop-in sink, recessed-panel cabinets, white cabinets, soapstone countertops, white backsplash, subway tile backsplash, stainless steel appliances and an island
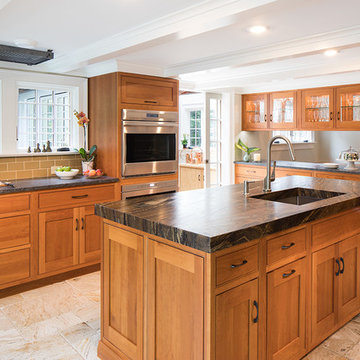
Example of a large transitional u-shaped beige floor and limestone floor eat-in kitchen design in New York with an undermount sink, shaker cabinets, medium tone wood cabinets, beige backsplash, subway tile backsplash, stainless steel appliances and an island
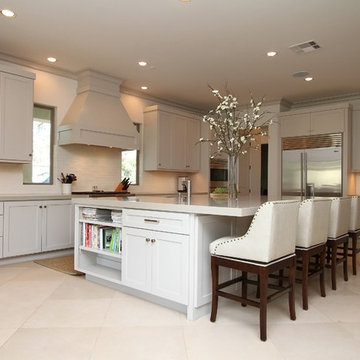
Large transitional l-shaped limestone floor and beige floor open concept kitchen photo in Houston with an undermount sink, shaker cabinets, gray cabinets, quartz countertops, white backsplash, subway tile backsplash, stainless steel appliances and an island
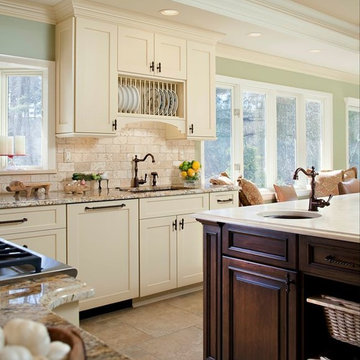
Mid-sized elegant l-shaped limestone floor and beige floor eat-in kitchen photo in Other with an undermount sink, shaker cabinets, beige cabinets, granite countertops, beige backsplash, subway tile backsplash, stainless steel appliances and an island
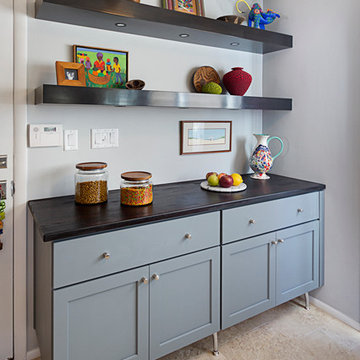
Photography by Jeffrey Volker
Enclosed kitchen - small modern u-shaped limestone floor enclosed kitchen idea in Phoenix with a double-bowl sink, flat-panel cabinets, dark wood cabinets, granite countertops, white backsplash, subway tile backsplash, stainless steel appliances and no island
Enclosed kitchen - small modern u-shaped limestone floor enclosed kitchen idea in Phoenix with a double-bowl sink, flat-panel cabinets, dark wood cabinets, granite countertops, white backsplash, subway tile backsplash, stainless steel appliances and no island
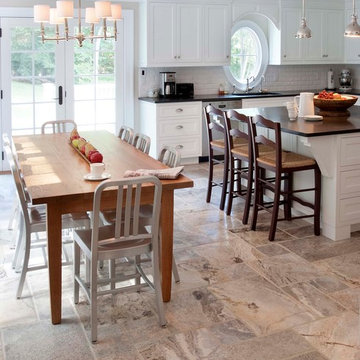
Katrina Mojzesz
Eat-in kitchen - large traditional limestone floor eat-in kitchen idea in New York with a drop-in sink, white cabinets, white backsplash, subway tile backsplash, stainless steel appliances and an island
Eat-in kitchen - large traditional limestone floor eat-in kitchen idea in New York with a drop-in sink, white cabinets, white backsplash, subway tile backsplash, stainless steel appliances and an island
Limestone Floor Kitchen with Subway Tile Backsplash Ideas
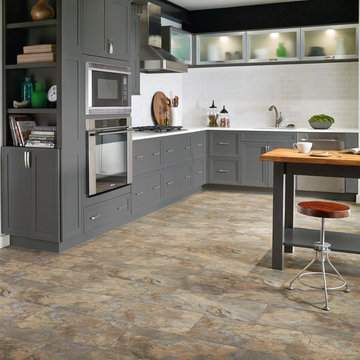
Inspiration for a large transitional l-shaped limestone floor kitchen remodel in Detroit with an undermount sink, shaker cabinets, gray cabinets, solid surface countertops, white backsplash, subway tile backsplash, stainless steel appliances and an island
1





