Kitchen with a Farmhouse Sink, Solid Surface Countertops and Subway Tile Backsplash Ideas
Refine by:
Budget
Sort by:Popular Today
1 - 20 of 1,695 photos
Item 1 of 4
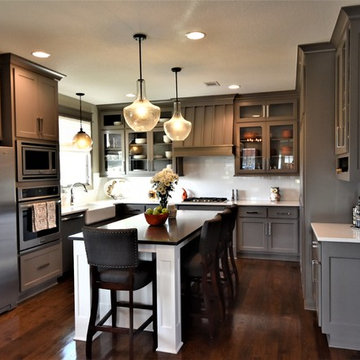
Carrie Babbitt
Open concept kitchen - mid-sized craftsman u-shaped dark wood floor open concept kitchen idea in Kansas City with a farmhouse sink, shaker cabinets, gray cabinets, solid surface countertops, white backsplash, subway tile backsplash, stainless steel appliances and an island
Open concept kitchen - mid-sized craftsman u-shaped dark wood floor open concept kitchen idea in Kansas City with a farmhouse sink, shaker cabinets, gray cabinets, solid surface countertops, white backsplash, subway tile backsplash, stainless steel appliances and an island

Large transitional travertine floor and beige floor open concept kitchen photo in Houston with a farmhouse sink, shaker cabinets, black cabinets, solid surface countertops, white backsplash, subway tile backsplash, paneled appliances, two islands and white countertops

Example of a large minimalist travertine floor and beige floor open concept kitchen design in Houston with a farmhouse sink, shaker cabinets, black cabinets, solid surface countertops, white backsplash, subway tile backsplash, paneled appliances, two islands and white countertops
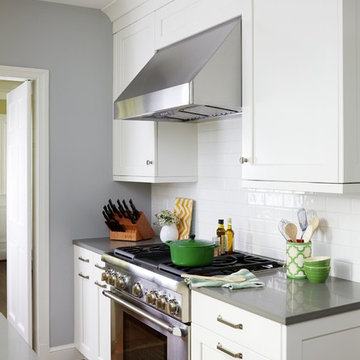
Stacy Zarin Goldberg
Enclosed kitchen - mid-sized transitional u-shaped dark wood floor and brown floor enclosed kitchen idea in DC Metro with a farmhouse sink, shaker cabinets, white cabinets, solid surface countertops, white backsplash, subway tile backsplash, stainless steel appliances and an island
Enclosed kitchen - mid-sized transitional u-shaped dark wood floor and brown floor enclosed kitchen idea in DC Metro with a farmhouse sink, shaker cabinets, white cabinets, solid surface countertops, white backsplash, subway tile backsplash, stainless steel appliances and an island

Elegant u-shaped kitchen photo in Austin with a farmhouse sink, shaker cabinets, blue cabinets, stainless steel appliances, no island, white backsplash, subway tile backsplash and solid surface countertops
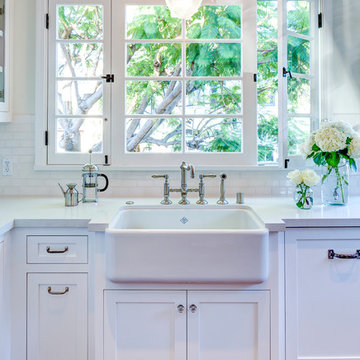
Interior Designer - Laura Schwartz-Muller
General Contractor - Cliff Muller
Photographer - Brian Thomas Jones
Copyright 2014
Example of a mid-sized cottage u-shaped medium tone wood floor eat-in kitchen design in Los Angeles with a farmhouse sink, shaker cabinets, white cabinets, solid surface countertops, white backsplash, subway tile backsplash, stainless steel appliances and a peninsula
Example of a mid-sized cottage u-shaped medium tone wood floor eat-in kitchen design in Los Angeles with a farmhouse sink, shaker cabinets, white cabinets, solid surface countertops, white backsplash, subway tile backsplash, stainless steel appliances and a peninsula
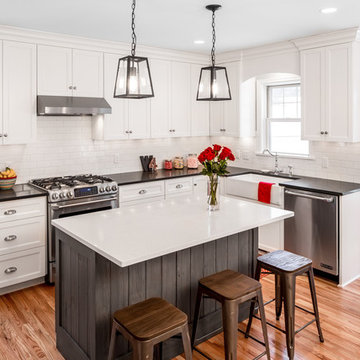
"Brandon Stengel - www.farmkidstudios.com”
Mid-sized trendy l-shaped medium tone wood floor eat-in kitchen photo in Minneapolis with a farmhouse sink, shaker cabinets, white cabinets, white backsplash, stainless steel appliances, an island, solid surface countertops and subway tile backsplash
Mid-sized trendy l-shaped medium tone wood floor eat-in kitchen photo in Minneapolis with a farmhouse sink, shaker cabinets, white cabinets, white backsplash, stainless steel appliances, an island, solid surface countertops and subway tile backsplash
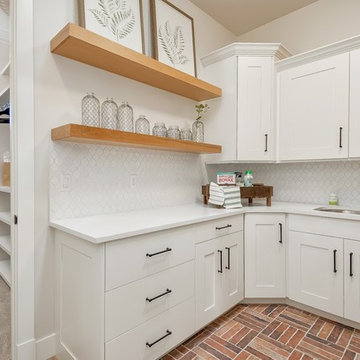
Open concept kitchen - large contemporary u-shaped medium tone wood floor and brown floor open concept kitchen idea in Boise with a farmhouse sink, recessed-panel cabinets, white cabinets, solid surface countertops, white backsplash, subway tile backsplash, stainless steel appliances, an island and white countertops
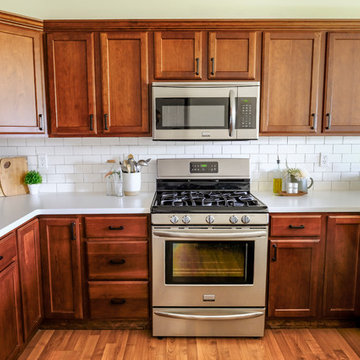
White and Wood 'Budget Kitchen Makeover'
Mid-sized farmhouse u-shaped laminate floor and brown floor eat-in kitchen photo in Other with a farmhouse sink, raised-panel cabinets, medium tone wood cabinets, solid surface countertops, white backsplash, subway tile backsplash, stainless steel appliances, a peninsula and white countertops
Mid-sized farmhouse u-shaped laminate floor and brown floor eat-in kitchen photo in Other with a farmhouse sink, raised-panel cabinets, medium tone wood cabinets, solid surface countertops, white backsplash, subway tile backsplash, stainless steel appliances, a peninsula and white countertops
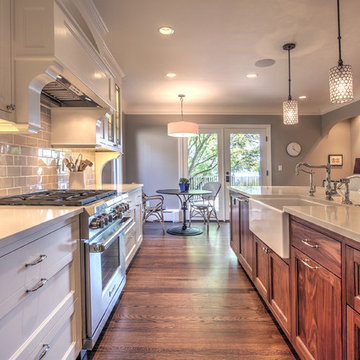
Open concept kitchen - mid-sized traditional single-wall medium tone wood floor open concept kitchen idea in Seattle with a farmhouse sink, shaker cabinets, medium tone wood cabinets, solid surface countertops, beige backsplash, subway tile backsplash, paneled appliances and an island
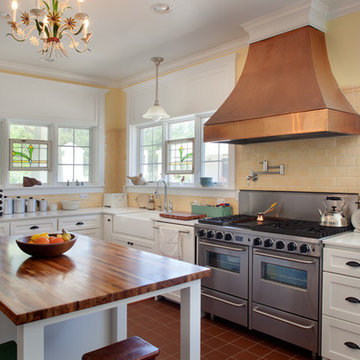
Morningside Architect, LLP
Contractor: Lone Star Custom Homes
Photographer: Rick Gardner Photography
Eat-in kitchen - mid-sized country l-shaped terra-cotta tile eat-in kitchen idea in Austin with a farmhouse sink, recessed-panel cabinets, white cabinets, solid surface countertops, beige backsplash, subway tile backsplash, stainless steel appliances and an island
Eat-in kitchen - mid-sized country l-shaped terra-cotta tile eat-in kitchen idea in Austin with a farmhouse sink, recessed-panel cabinets, white cabinets, solid surface countertops, beige backsplash, subway tile backsplash, stainless steel appliances and an island
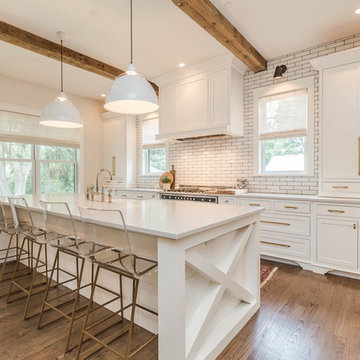
Inspiration for a mid-sized timeless l-shaped medium tone wood floor and brown floor eat-in kitchen remodel in Chicago with shaker cabinets, white cabinets, white backsplash, subway tile backsplash, stainless steel appliances, an island, a farmhouse sink and solid surface countertops
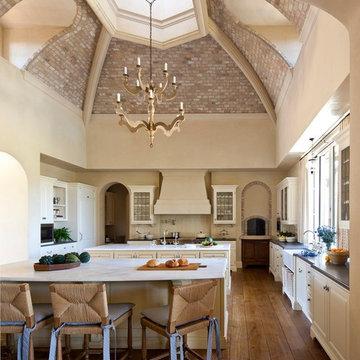
Example of a huge tuscan l-shaped medium tone wood floor and brown floor eat-in kitchen design in Phoenix with a farmhouse sink, glass-front cabinets, white cabinets, solid surface countertops, white backsplash, subway tile backsplash, stainless steel appliances and an island
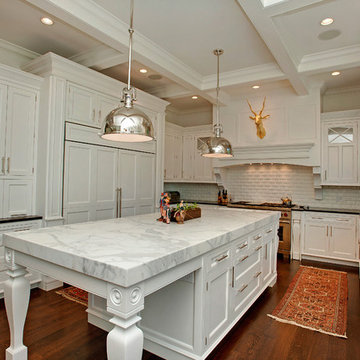
Inspiration for a large timeless u-shaped dark wood floor and brown floor kitchen remodel in Chicago with a farmhouse sink, recessed-panel cabinets, white cabinets, solid surface countertops, white backsplash, subway tile backsplash, paneled appliances and an island
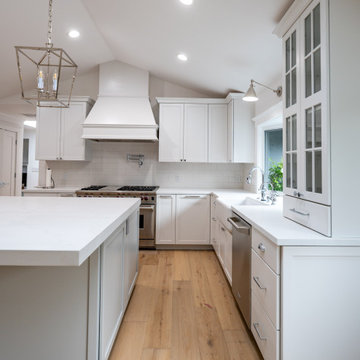
Modern and gorgeous full house remodel.
Cabinets by Diable Valley Cabinetry
Tile and Countertops by Formation Stone
Floors by Dickinson Hardware Flooring
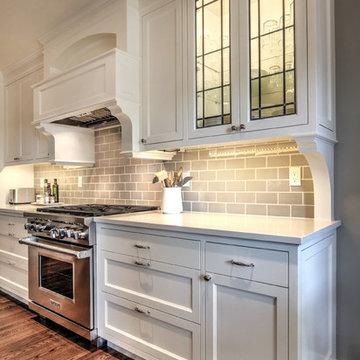
Example of a mid-sized classic single-wall medium tone wood floor open concept kitchen design in Seattle with a farmhouse sink, shaker cabinets, medium tone wood cabinets, solid surface countertops, beige backsplash, subway tile backsplash, paneled appliances and an island
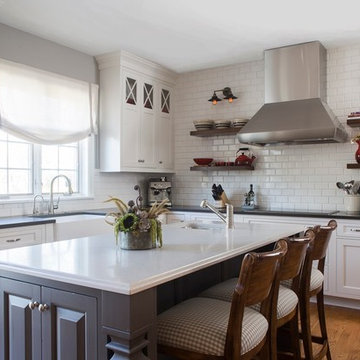
The original kitchen was cherry with the upper cabinets continuing over the stove wall. The clients wanted to lighten up the kitchen and make it feel more open. We achieved this using white cabinetry and by keeping the stove wall free of upper cabinets. The bevel edged white subway tile adds interest with it's distinct pattern of grout joints. The red accents give a welcoming feel to a very minimal color palette.
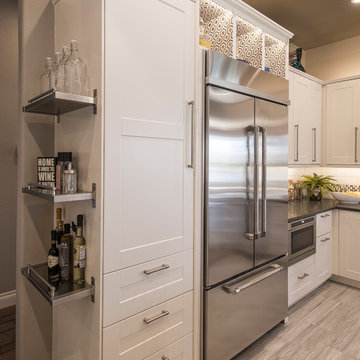
Example of a mid-sized transitional u-shaped porcelain tile open concept kitchen design in Phoenix with a farmhouse sink, shaker cabinets, white cabinets, solid surface countertops, white backsplash, subway tile backsplash, stainless steel appliances and an island
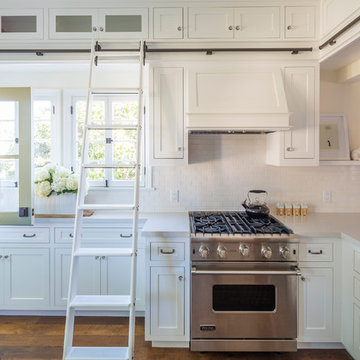
Interior Designer - Laura Schwartz-Muller
General Contractor - Cliff Muller
Photographer - Brian Thomas Jones
Copyright 2014
Eat-in kitchen - mid-sized transitional u-shaped medium tone wood floor eat-in kitchen idea in Los Angeles with a farmhouse sink, shaker cabinets, white cabinets, solid surface countertops, white backsplash, subway tile backsplash, stainless steel appliances and a peninsula
Eat-in kitchen - mid-sized transitional u-shaped medium tone wood floor eat-in kitchen idea in Los Angeles with a farmhouse sink, shaker cabinets, white cabinets, solid surface countertops, white backsplash, subway tile backsplash, stainless steel appliances and a peninsula
Kitchen with a Farmhouse Sink, Solid Surface Countertops and Subway Tile Backsplash Ideas
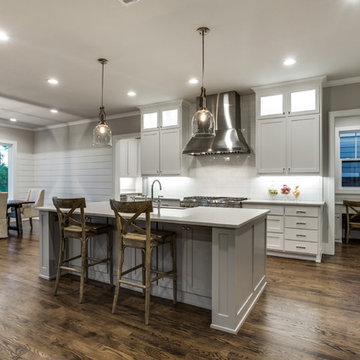
Shoot 2 Sell
Eat-in kitchen - mid-sized cottage single-wall dark wood floor eat-in kitchen idea in Dallas with a farmhouse sink, shaker cabinets, white cabinets, white backsplash, subway tile backsplash, stainless steel appliances, an island and solid surface countertops
Eat-in kitchen - mid-sized cottage single-wall dark wood floor eat-in kitchen idea in Dallas with a farmhouse sink, shaker cabinets, white cabinets, white backsplash, subway tile backsplash, stainless steel appliances, an island and solid surface countertops
1





