Kitchen with Flat-Panel Cabinets and Stainless Steel Cabinets Ideas
Refine by:
Budget
Sort by:Popular Today
1 - 20 of 250 photos
Item 1 of 4
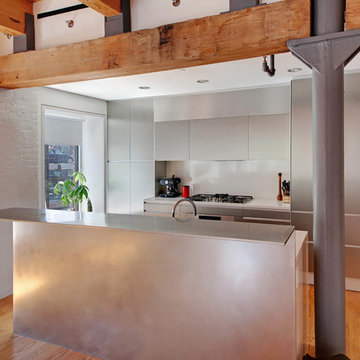
Large country single-wall light wood floor and brown floor open concept kitchen photo in New York with flat-panel cabinets, stainless steel cabinets, stainless steel appliances and an island

Blue Horse Building + Design / Architect - alterstudio architecture llp / Photography -James Leasure
Open concept kitchen - large industrial galley light wood floor and beige floor open concept kitchen idea in Austin with a farmhouse sink, flat-panel cabinets, stainless steel cabinets, metallic backsplash, an island, stainless steel appliances, metal backsplash and marble countertops
Open concept kitchen - large industrial galley light wood floor and beige floor open concept kitchen idea in Austin with a farmhouse sink, flat-panel cabinets, stainless steel cabinets, metallic backsplash, an island, stainless steel appliances, metal backsplash and marble countertops
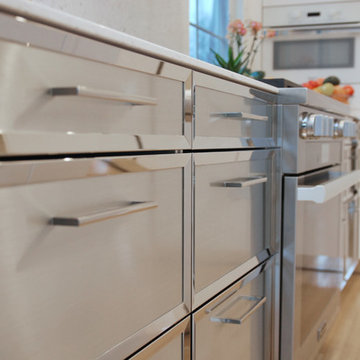
Robin Bailey
Example of a huge urban l-shaped light wood floor and coffered ceiling open concept kitchen design in New York with an undermount sink, flat-panel cabinets, stainless steel cabinets, white backsplash, stainless steel appliances, an island and white countertops
Example of a huge urban l-shaped light wood floor and coffered ceiling open concept kitchen design in New York with an undermount sink, flat-panel cabinets, stainless steel cabinets, white backsplash, stainless steel appliances, an island and white countertops

Don Pearse Photographers
Example of a mid-sized minimalist galley medium tone wood floor eat-in kitchen design in Philadelphia with a drop-in sink, flat-panel cabinets, stainless steel cabinets, marble countertops, metallic backsplash, metal backsplash, stainless steel appliances and an island
Example of a mid-sized minimalist galley medium tone wood floor eat-in kitchen design in Philadelphia with a drop-in sink, flat-panel cabinets, stainless steel cabinets, marble countertops, metallic backsplash, metal backsplash, stainless steel appliances and an island
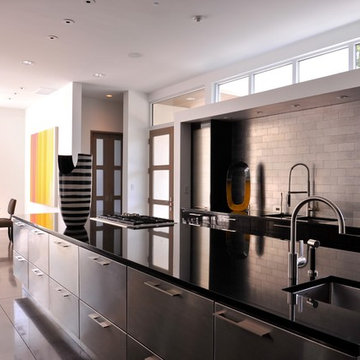
LAIR Architectural + Interior Photography
Example of a huge urban galley concrete floor open concept kitchen design in Dallas with an undermount sink, stainless steel cabinets, granite countertops, metallic backsplash, subway tile backsplash, paneled appliances and flat-panel cabinets
Example of a huge urban galley concrete floor open concept kitchen design in Dallas with an undermount sink, stainless steel cabinets, granite countertops, metallic backsplash, subway tile backsplash, paneled appliances and flat-panel cabinets
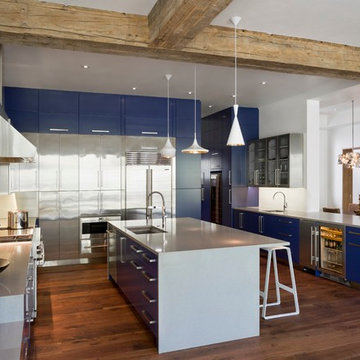
Beautiful blue painted cabinetry with glass and stainless steel doors for accent.
Ceasar stone countertops and walnut floors. Ross Cooprtthwaite photography
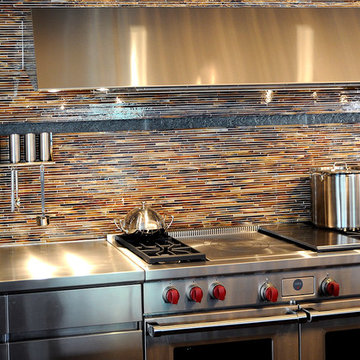
Allison Eden Studios designs custom glass mosaics in New York City and ships worldwide. Choose from hundreds of beautiful stained glass colors to create the perfect tile for your unique design project. Our glass mosaic tiles can be purchased exclusively through the finest tile shops nation wide.
Gary Goldenstein
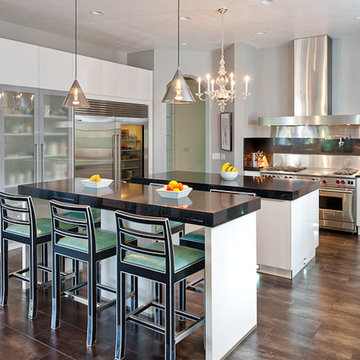
Eat-in kitchen - large contemporary u-shaped porcelain tile eat-in kitchen idea in Other with an undermount sink, flat-panel cabinets, stainless steel cabinets, quartz countertops, black backsplash, stainless steel appliances and two islands

A traditional Georgian home receives an incredible transformation with an addition to expand the originally compact kitchen and create a pathway into the family room and dining area, opening the flow of the spaces that allow for fluid movement from each living space for the young family of four. Taking the lead from the client's desire to have a contemporary and edgier feel to their home's very classic facade, House of L worked with the architect's addition to the existing kitchen to design a kitchen that was incredibly functional and gorgeously dramatic, beckoning people to grab a barstool and hang out. Glossy macassar ebony wood is complimented with lacquered white cabinets for an amazing study in contrast. An oversized brushed nickel hood with polished nickel banding makes a presence on the feature wall of the kitchen. Brushed and polished nickel details are peppered in the landscape of this room, including the cabinets in the second island, a storage cabinet and automated hopper doors by Hafele on the refrigeration wall and all of the cabinet hardware, supplied and custom sized by Rajack. White quartz countertops by Hanstone in the Bianco Canvas colorway float on all the perimeter cabinets and the secondary island and creates a floating frame for the Palomino Quartzite that is a highlight in the kitchen and lends an organic feel to the clean lines of the millwork. The backsplash area behind the rangetop is a brick patterned mosaic blend of stone and glass, while surrounding walls have a layered sandstone tile that lend an incredible texture to the room. The light fixture hanging above the second island is by Wells Long and features faceted metal polygons with an amber gold interior. Woven linen drapes at window winks at the warmer tones in the room with a lustrous sheen that catches the natural light filtering in. The rift and sawn cut white oak floors are 8" planks that were fitted and finished on site to match the existing floor in the family and dining rooms. The clients were very clear on the appliances they needed the kitchen to accommodate. In addition to the vast expanses of wall space that were gained with the kitchen addition the larger footprint allowed for two sizeable islands and a host of cooking amenities, including a 48" rangetop, two double ovens, a warming drawer, and a built-in coffee maker by Miele and a 36" Refrigerator and Freezer and a beverage drawer by Subzero. A fabulous stainless steel Kallista sink by Mick De Giulio's series for the company is fitted in the first island which serves as a prep area, flanked by an Asko dishwasher to the right. A Dorenbracht faucet is a strong compliment to the scale of the sink. A smaller Kallista stainless sink is centered in the second island which has a secondary burner by Miele for overflow cooking.
Jason Miller, Pixelate
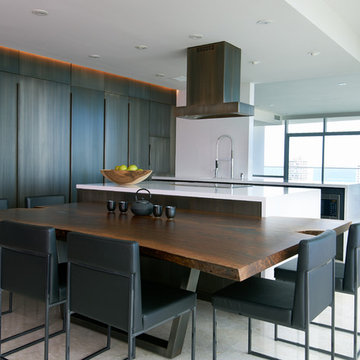
Gil Stose
Eat-in kitchen - mid-sized modern l-shaped ceramic tile eat-in kitchen idea in Portland with an undermount sink, flat-panel cabinets, stainless steel cabinets, wood countertops, white backsplash, stone slab backsplash, stainless steel appliances and an island
Eat-in kitchen - mid-sized modern l-shaped ceramic tile eat-in kitchen idea in Portland with an undermount sink, flat-panel cabinets, stainless steel cabinets, wood countertops, white backsplash, stone slab backsplash, stainless steel appliances and an island
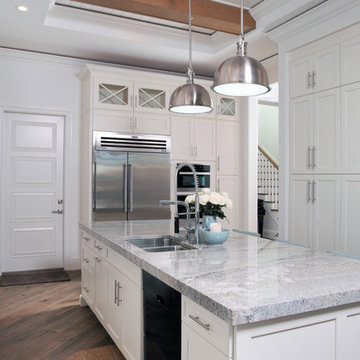
The kitchen is transitional and feminine, featuring coastal elements with natural, earthy finishes that warm up the space.
While the stainless steel appliances and oversized pendant lights from Visual Comfort provide a stroke of modern sparkle.
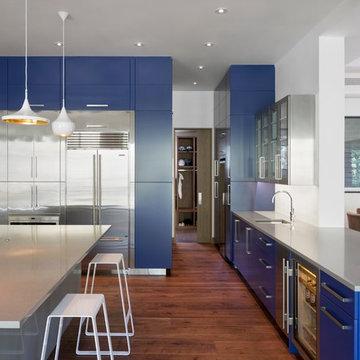
Beautiful blue painted cabinetry with glass and stainless steel doors for accent.
Ceasar stone countertops and walnut floors. Ross Cooprtthwaite photography
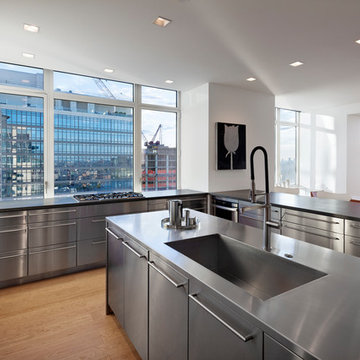
Inspiration for a large modern u-shaped light wood floor eat-in kitchen remodel in New York with an undermount sink, flat-panel cabinets, stainless steel cabinets, stainless steel countertops, stainless steel appliances and an island
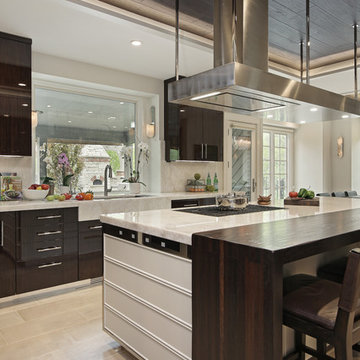
Open concept kitchen - huge contemporary u-shaped porcelain tile and beige floor open concept kitchen idea in Chicago with a triple-bowl sink, flat-panel cabinets, stainless steel cabinets, quartzite countertops, white backsplash, stone slab backsplash, stainless steel appliances, an island and white countertops
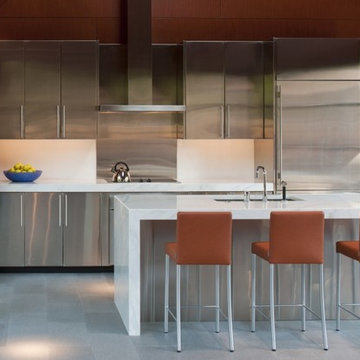
Example of a large minimalist single-wall ceramic tile and gray floor open concept kitchen design in Salt Lake City with an undermount sink, flat-panel cabinets, stainless steel cabinets, quartz countertops, white backsplash, stone tile backsplash, stainless steel appliances and an island
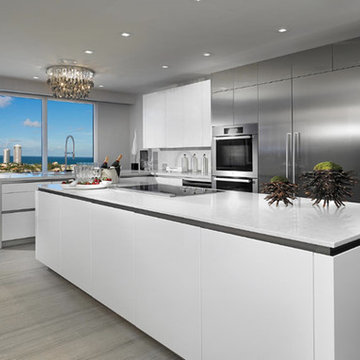
Eat-in kitchen - large modern l-shaped porcelain tile eat-in kitchen idea in Miami with an undermount sink, flat-panel cabinets, stainless steel cabinets, quartzite countertops, white backsplash, stone slab backsplash, stainless steel appliances and an island
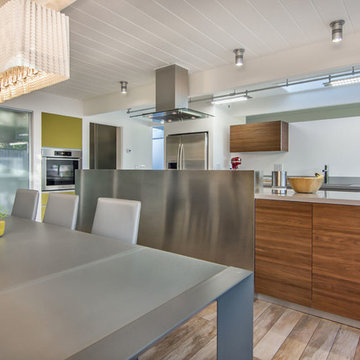
Example of a small minimalist galley porcelain tile eat-in kitchen design in San Francisco with a single-bowl sink, flat-panel cabinets, stainless steel cabinets, quartz countertops, metallic backsplash, stainless steel appliances and stone tile backsplash
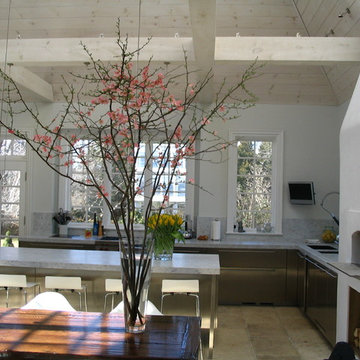
The double-height chef's kitchen with its island, farmhouse table, and stuccoed pizza oven.
photo: J. Douglas Peix
Large tuscan u-shaped limestone floor kitchen photo in New York with an undermount sink, flat-panel cabinets, stainless steel cabinets, marble countertops, white backsplash, stone slab backsplash, stainless steel appliances and two islands
Large tuscan u-shaped limestone floor kitchen photo in New York with an undermount sink, flat-panel cabinets, stainless steel cabinets, marble countertops, white backsplash, stone slab backsplash, stainless steel appliances and two islands
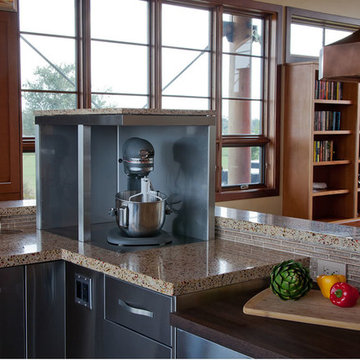
Dennis Martin
Large trendy u-shaped eat-in kitchen photo in Jacksonville with stainless steel cabinets, glass tile backsplash, stainless steel appliances, two islands, brown backsplash, recycled glass countertops, flat-panel cabinets and multicolored countertops
Large trendy u-shaped eat-in kitchen photo in Jacksonville with stainless steel cabinets, glass tile backsplash, stainless steel appliances, two islands, brown backsplash, recycled glass countertops, flat-panel cabinets and multicolored countertops
Kitchen with Flat-Panel Cabinets and Stainless Steel Cabinets Ideas
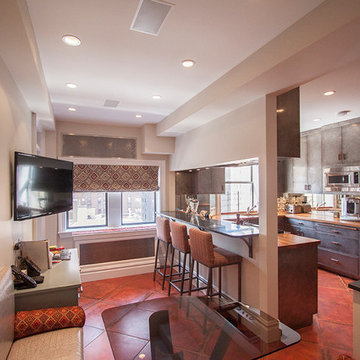
Contemporary eat in Kitchen with custom everything. Stainless steel cabinetry in custom finish, leather banquet and glass / stainless steel table, bar top in semi precious hematite exotic stone. Antique mirror back splash. Burmese Teak Counter tops in a Marine finish. Bar stools and table base in steel to match cabinetry. Red glazed porcelain tile floor makes everything pop.
Lifestyle Kitchen & Bath Design, Melissa Adinolfi
Fleur De Lis, Lori Sprows
Archetype, Allan Berman
1





