Kitchen with an Integrated Sink Ideas
Refine by:
Budget
Sort by:Popular Today
1 - 20 of 5,023 photos
Item 1 of 3

A spacious Tudor Revival in Lower Westchester was revamped with an open floor plan and large kitchen with breakfast area and counter seating. The leafy view on the range wall was preserved with a series of large leaded glass windows by LePage. Wire brushed quarter sawn oak cabinetry in custom stain lends the space warmth and old world character. Kitchen design and custom cabinetry by Studio Dearborn. Architect Ned Stoll, Stoll and Stoll. Pietra Cardosa limestone counters by Rye Marble and Stone. Appliances by Wolf and Subzero; range hood by Best. Cabinetry color: Benjamin Moore Brushed Aluminum. Hardware by Schaub & Company. Stools by Arteriors Home. Shell chairs with dowel base, Modernica. Photography Neil Landino.

Complete renovation of a 1930's classical townhouse kitchen in New York City's Upper East Side.
Inspiration for a large transitional u-shaped porcelain tile and gray floor enclosed kitchen remodel in New York with an integrated sink, flat-panel cabinets, white cabinets, stainless steel countertops, multicolored backsplash, cement tile backsplash, stainless steel appliances, an island and gray countertops
Inspiration for a large transitional u-shaped porcelain tile and gray floor enclosed kitchen remodel in New York with an integrated sink, flat-panel cabinets, white cabinets, stainless steel countertops, multicolored backsplash, cement tile backsplash, stainless steel appliances, an island and gray countertops

A modern kitchen finished in patinated steel panels with glass wall units.
Example of a small minimalist brown floor kitchen design with an integrated sink, flat-panel cabinets, black cabinets, marble countertops, black backsplash, marble backsplash, paneled appliances, a peninsula and black countertops
Example of a small minimalist brown floor kitchen design with an integrated sink, flat-panel cabinets, black cabinets, marble countertops, black backsplash, marble backsplash, paneled appliances, a peninsula and black countertops
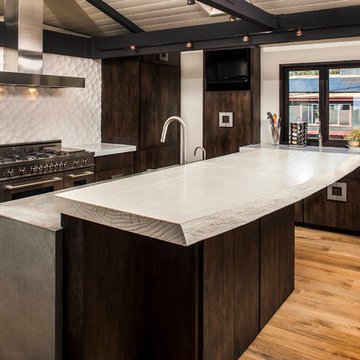
Paul Body
Inspiration for a mid-sized craftsman u-shaped light wood floor eat-in kitchen remodel in San Diego with an integrated sink, flat-panel cabinets, dark wood cabinets, concrete countertops, white backsplash, cement tile backsplash and stainless steel appliances
Inspiration for a mid-sized craftsman u-shaped light wood floor eat-in kitchen remodel in San Diego with an integrated sink, flat-panel cabinets, dark wood cabinets, concrete countertops, white backsplash, cement tile backsplash and stainless steel appliances

Photography: Alyssa Lee Photography
Large transitional light wood floor kitchen photo in Minneapolis with quartz countertops, an island, white countertops, marble backsplash, an integrated sink, glass-front cabinets, multicolored backsplash and gray cabinets
Large transitional light wood floor kitchen photo in Minneapolis with quartz countertops, an island, white countertops, marble backsplash, an integrated sink, glass-front cabinets, multicolored backsplash and gray cabinets

Tim Murphy - photographer
Inspiration for a rustic l-shaped dark wood floor and brown floor eat-in kitchen remodel in Denver with an integrated sink, medium tone wood cabinets, wood countertops, multicolored backsplash, an island, brown countertops, shaker cabinets, matchstick tile backsplash and stainless steel appliances
Inspiration for a rustic l-shaped dark wood floor and brown floor eat-in kitchen remodel in Denver with an integrated sink, medium tone wood cabinets, wood countertops, multicolored backsplash, an island, brown countertops, shaker cabinets, matchstick tile backsplash and stainless steel appliances

Photo Credit: Amy Barkow | Barkow Photo,
Lighting Design: LOOP Lighting,
Interior Design: Blankenship Design,
General Contractor: Constructomics LLC
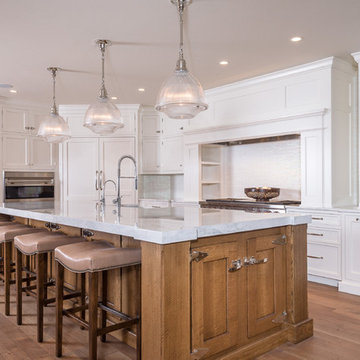
Photographed by Karol Steczkowski
Open concept kitchen - large coastal single-wall medium tone wood floor and brown floor open concept kitchen idea in Los Angeles with an integrated sink, white backsplash, paneled appliances, white cabinets, recessed-panel cabinets, marble countertops and an island
Open concept kitchen - large coastal single-wall medium tone wood floor and brown floor open concept kitchen idea in Los Angeles with an integrated sink, white backsplash, paneled appliances, white cabinets, recessed-panel cabinets, marble countertops and an island

Two Officine Gullo Kitchens, one indoor and one outdoor, embody the heart and soul of the living area of
a stunning Rancho Santa Fe Villa, curated by the American interior designer Susan Spath and her studio.
For this project, Susan Spath and her studio were looking for a company that could recreate timeless
settings that could be completely in line with the functional needs, lifestyle, and culinary habits of the client.
Officine Gullo, with its endless possibilities for customized style was the perfect answer to the needs of the US
designer, creating two unique kitchen solutions: indoor and outdoor.
The indoor kitchen is the main feature of a large living area that includes kitchen and dining room. Its
design features an elegant combination of materials and colors, where Pure White (RAL9010) woodwork,
Grey Vein marble, Light Grey (RAL7035) steel painted finishes, and iconic chromed brass finishes all come
together and blend in harmony.
The main cooking area consists of a Fiorentina 150 cooker, an extremely versatile, high-tech, and
functional model. It is flanked by two wood columns with a white lacquered finish for domestic appliances. The
cooking area has been completed with a sophisticated professional hood and enhanced with a Carrara
marble wall panel, which can be found on both countertops and cooking islands.
In the center of the living area are two symmetrical cooking islands, each one around 6.5 ft/2 meters long. The first cooking island acts as a recreational space and features a breakfast area with a cantilever top. The owners needed this area to be a place to spend everyday moments with family and friends and, at the occurrence, become a functional area for large ceremonies and banquets. The second island has been dedicated to preparing and washing food and has been specifically designed to be used by the chefs. The islands also contain a wine refrigerator and a pull-out TV.
The kitchen leads out directly into a leafy garden that can also be seen from the washing area window.
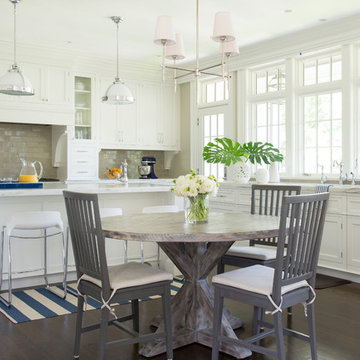
Inspiration for a large transitional l-shaped dark wood floor eat-in kitchen remodel in New York with an integrated sink, shaker cabinets, white cabinets, marble countertops, gray backsplash, glass tile backsplash, stainless steel appliances and an island
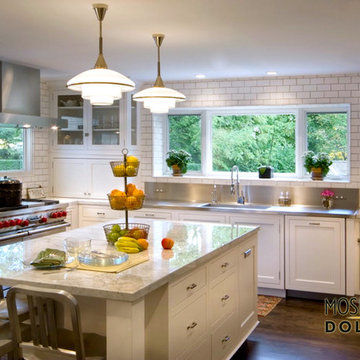
Light playfully bounces around this white kitchen with splashes of vibrant colors, creating the perfect setting for an early morning coffee.
Example of a mid-sized u-shaped medium tone wood floor enclosed kitchen design in Detroit with an integrated sink, recessed-panel cabinets, white cabinets, granite countertops, white backsplash, ceramic backsplash, stainless steel appliances and an island
Example of a mid-sized u-shaped medium tone wood floor enclosed kitchen design in Detroit with an integrated sink, recessed-panel cabinets, white cabinets, granite countertops, white backsplash, ceramic backsplash, stainless steel appliances and an island
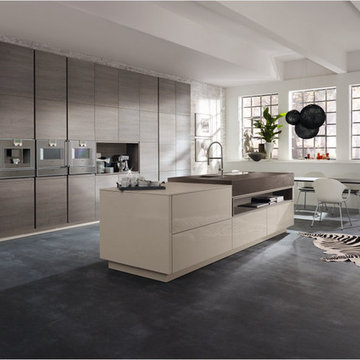
ALNO AG
Large minimalist single-wall laminate floor eat-in kitchen photo in New York with an integrated sink, flat-panel cabinets, medium tone wood cabinets, solid surface countertops, stainless steel appliances and an island
Large minimalist single-wall laminate floor eat-in kitchen photo in New York with an integrated sink, flat-panel cabinets, medium tone wood cabinets, solid surface countertops, stainless steel appliances and an island
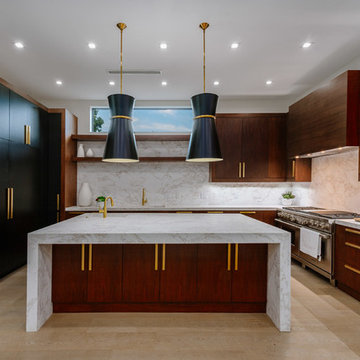
Example of a huge trendy u-shaped light wood floor open concept kitchen design in Los Angeles with flat-panel cabinets, dark wood cabinets, marble countertops, marble backsplash, stainless steel appliances, an island and an integrated sink
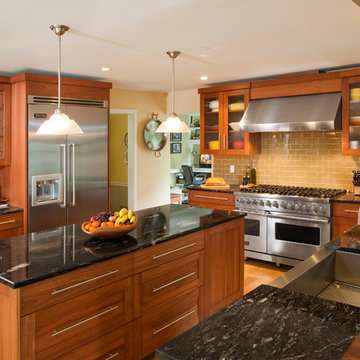
Custom made kitchen by Superior Woodcraft features shaker style cabinets handcrafted in Lyptus. Stainless steel Viking appliances are featured. The large island provides ample space for appliances and seating. While the open floor plan and ample windows allow for the living space to receive plenty of natural light.
Photo Credit: Randl Bye
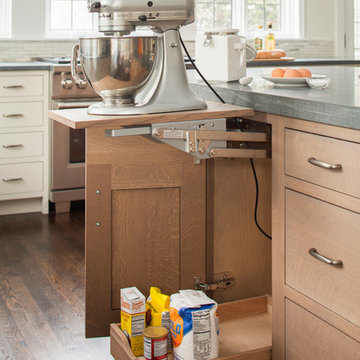
A spacious Tudor Revival in Lower Westchester was revamped with an open floor plan and large kitchen with breakfast area and counter seating. The leafy view on the range wall was preserved with a series of large leaded glass windows by LePage. Wire brushed quarter sawn oak cabinetry in custom stain lends the space warmth and old world character. Kitchen design and custom cabinetry by Studio Dearborn. Architect Ned Stoll, Stoll and Stoll. Pietra Cardosa limestone counters by Rye Marble and Stone. Appliances by Wolf and Subzero; range hood by Best. Cabinetry color: Benjamin Moore Brushed Aluminum. Hardware by Schaub & Company. Stools by Arteriors Home. Shell chairs with dowel base, Modernica. Photography Neil Landino.
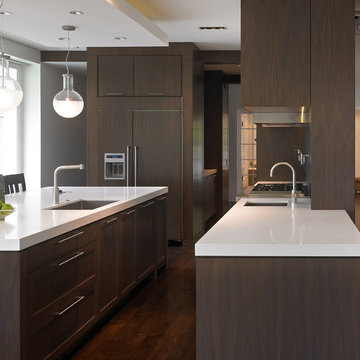
Eat-in kitchen - large modern l-shaped dark wood floor eat-in kitchen idea in Chicago with an integrated sink, flat-panel cabinets, dark wood cabinets, marble countertops, paneled appliances and an island
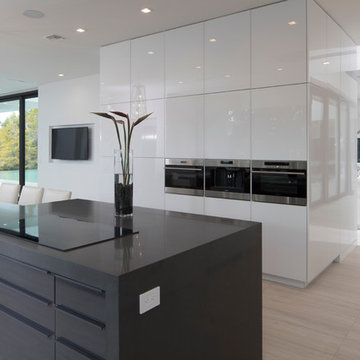
The kitchen is open to the family room and has a wall of glass facing the outside. It features a wonderful Robin Wade live-edge-eat island. The state-of-the-art appliances are from Sub-Zero and Wolf. A hidden door disguises a full walk-in pantry. Kitchens supplied the modern gloss and glass cabinets. An elevator provides easy access to the roof terrace. The wine coolers and wine storage room separates and flows into the dining area.
Photography: Jeff Davis Photography
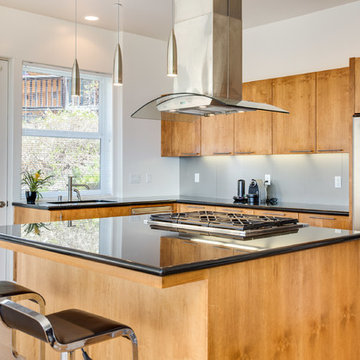
Cavan Hadley
Mid-sized trendy u-shaped light wood floor open concept kitchen photo in San Luis Obispo with an integrated sink, flat-panel cabinets, light wood cabinets, solid surface countertops, gray backsplash, metal backsplash, stainless steel appliances and an island
Mid-sized trendy u-shaped light wood floor open concept kitchen photo in San Luis Obispo with an integrated sink, flat-panel cabinets, light wood cabinets, solid surface countertops, gray backsplash, metal backsplash, stainless steel appliances and an island
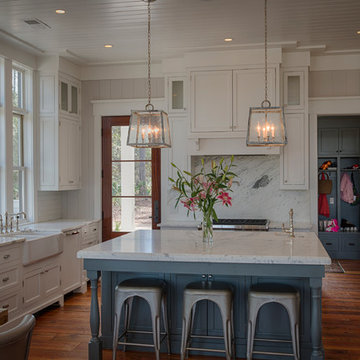
Example of a large farmhouse u-shaped medium tone wood floor eat-in kitchen design in Atlanta with an integrated sink, shaker cabinets, white cabinets, onyx countertops, white backsplash, stone tile backsplash, paneled appliances and an island
Kitchen with an Integrated Sink Ideas
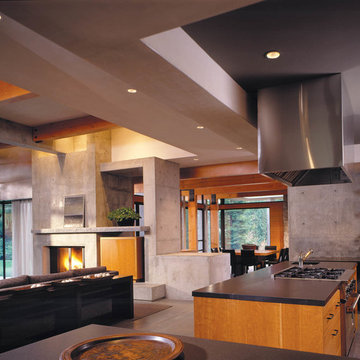
Fred Housel Photographer
Example of a large minimalist u-shaped concrete floor open concept kitchen design in Seattle with an integrated sink, flat-panel cabinets, medium tone wood cabinets, solid surface countertops, gray backsplash, stone slab backsplash, stainless steel appliances and an island
Example of a large minimalist u-shaped concrete floor open concept kitchen design in Seattle with an integrated sink, flat-panel cabinets, medium tone wood cabinets, solid surface countertops, gray backsplash, stone slab backsplash, stainless steel appliances and an island
1





