Kitchen with a Triple-Bowl Sink and Dark Wood Cabinets Ideas
Refine by:
Budget
Sort by:Popular Today
1 - 19 of 19 photos
Item 1 of 4
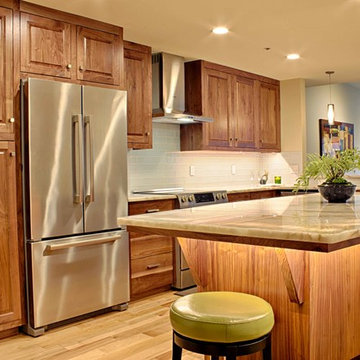
Sonya Fuller
Mid-sized transitional l-shaped light wood floor eat-in kitchen photo in Seattle with raised-panel cabinets, dark wood cabinets, quartzite countertops, white backsplash, glass tile backsplash, stainless steel appliances, an island and a triple-bowl sink
Mid-sized transitional l-shaped light wood floor eat-in kitchen photo in Seattle with raised-panel cabinets, dark wood cabinets, quartzite countertops, white backsplash, glass tile backsplash, stainless steel appliances, an island and a triple-bowl sink

Kitchen
Photo Credit: Edgar Visuals
Open concept kitchen - huge traditional limestone floor and beige floor open concept kitchen idea in Milwaukee with a triple-bowl sink, raised-panel cabinets, dark wood cabinets, granite countertops, metallic backsplash, glass tile backsplash, paneled appliances and an island
Open concept kitchen - huge traditional limestone floor and beige floor open concept kitchen idea in Milwaukee with a triple-bowl sink, raised-panel cabinets, dark wood cabinets, granite countertops, metallic backsplash, glass tile backsplash, paneled appliances and an island
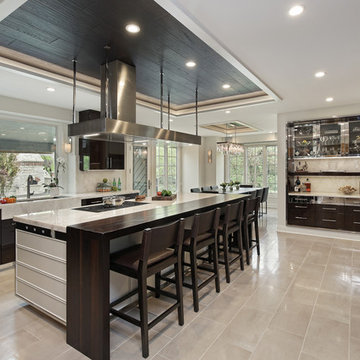
Open concept kitchen - huge modern u-shaped porcelain tile and beige floor open concept kitchen idea in Chicago with a triple-bowl sink, flat-panel cabinets, dark wood cabinets, quartzite countertops, white backsplash, stone slab backsplash, stainless steel appliances, an island and white countertops
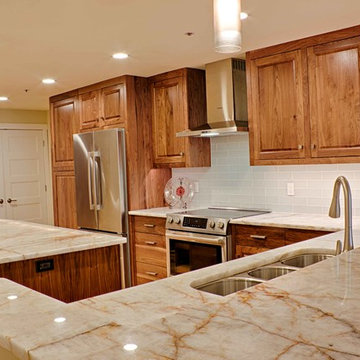
Sonya Fuller
Example of a mid-sized transitional l-shaped light wood floor eat-in kitchen design in Seattle with a triple-bowl sink, raised-panel cabinets, dark wood cabinets, quartzite countertops, white backsplash, glass tile backsplash, stainless steel appliances and an island
Example of a mid-sized transitional l-shaped light wood floor eat-in kitchen design in Seattle with a triple-bowl sink, raised-panel cabinets, dark wood cabinets, quartzite countertops, white backsplash, glass tile backsplash, stainless steel appliances and an island
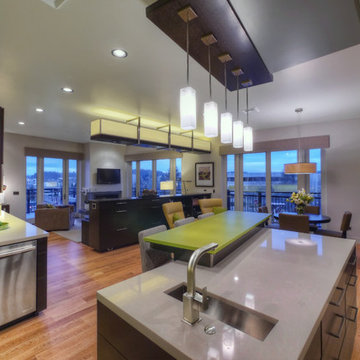
Mike Dean
Example of a minimalist u-shaped light wood floor open concept kitchen design in Other with a triple-bowl sink, flat-panel cabinets, dark wood cabinets, quartz countertops, gray backsplash, stainless steel appliances and an island
Example of a minimalist u-shaped light wood floor open concept kitchen design in Other with a triple-bowl sink, flat-panel cabinets, dark wood cabinets, quartz countertops, gray backsplash, stainless steel appliances and an island
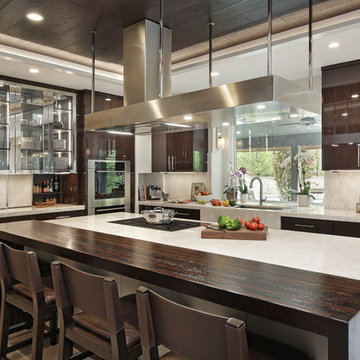
Open concept kitchen - huge modern u-shaped porcelain tile and beige floor open concept kitchen idea in Chicago with a triple-bowl sink, flat-panel cabinets, dark wood cabinets, wood countertops, white backsplash, stone slab backsplash, stainless steel appliances, an island and brown countertops
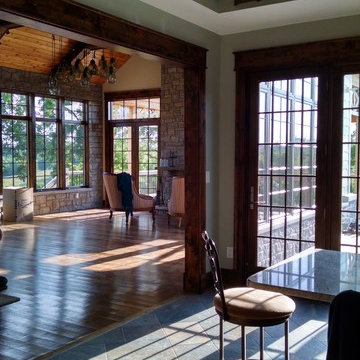
This dinette is open to the kitchen and great room. From the breakfast bar you can see the towering trusses and wood ceiling in the great room, along with the fireplace setting and stone wall. The windows give a panoramic view of the back yard and deck. Stunning!
Meyer Design
Koller Warner
Warner Custom Homes
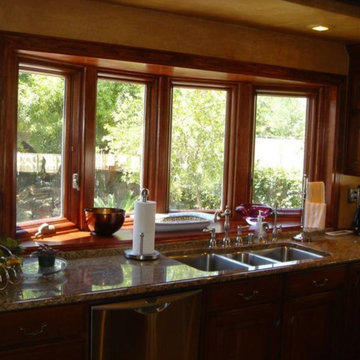
Example of a large classic l-shaped eat-in kitchen design in Phoenix with a triple-bowl sink, raised-panel cabinets, dark wood cabinets, granite countertops and an island
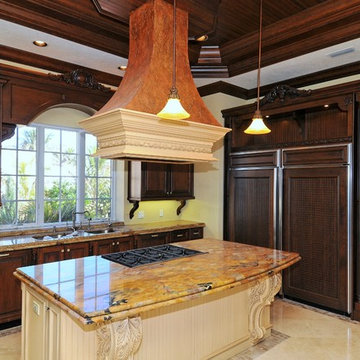
Todd Johnston Homes
Mid-sized tuscan l-shaped travertine floor kitchen pantry photo in Tampa with a triple-bowl sink, raised-panel cabinets, dark wood cabinets, granite countertops, yellow backsplash, paneled appliances and an island
Mid-sized tuscan l-shaped travertine floor kitchen pantry photo in Tampa with a triple-bowl sink, raised-panel cabinets, dark wood cabinets, granite countertops, yellow backsplash, paneled appliances and an island
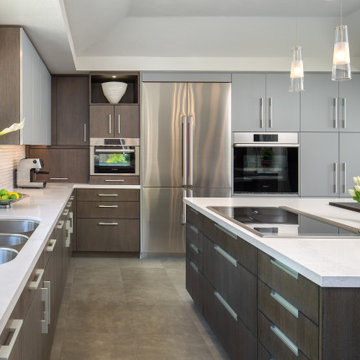
This contemporary kitchen is clean and functional, filled with state of the art appliances and luxury materials. We chose a rich rift cut white oak cabinet door with custom glazing and a wirebrushed texture for the majority of the kitchen. To create more depth we used grey painted cabinets for the tall pantry area. For the upper wall cabinets next to the sink, glass and metal frame doors were selected. The glass is frosted on the fronts and painted grey on the back for a very soft yet sophisticated feel. The stainless steel Dacor Modernist refrigerator is quite a statement on its own, and it integrated more of the desired metal element. Caeserstone countertops in marble-look Calacatta Nuvo were used to brighten up the space. The smoked oak wood bar top is a bold statement as it cantilevers out from the island. A Freedom Gaggenau cooktop and downdraft keep the island clean and ready for entertaining.
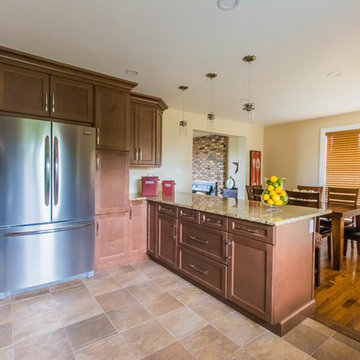
Once again Elite Interior Design rocks another kitchen renovation! We removed a non load bearing wall that separated the dining room from the kitchen. We also closed off an exterior door as well as an exterior window. We moved the plumbing to the window wall and placed the sink under the window. This configuration really opened up the space and gave my client a functional, spacious and beautiful kitchen.
I love how this space turned out and most importantly, my clients are extremely happy with their new kitchen!
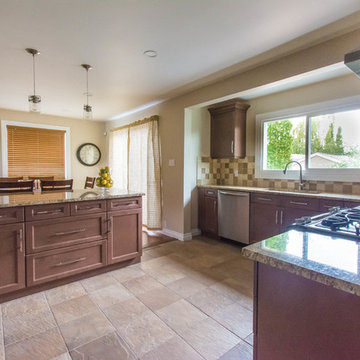
Once again Elite Interior Design rocks another kitchen renovation! We removed a non load bearing wall that separated the dining room from the kitchen. We also closed off an exterior door as well as an exterior window. We moved the plumbing to the window wall and placed the sink under the window. This configuration really opened up the space and gave my client a functional, spacious and beautiful kitchen.
I love how this space turned out and most importantly, my clients are extremely happy with their new kitchen!
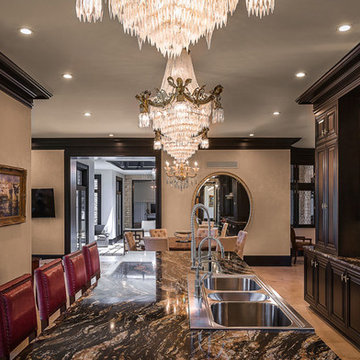
Kitchen
Photo Credit: Edgar Visuals
Huge elegant limestone floor and beige floor open concept kitchen photo in Milwaukee with a triple-bowl sink, raised-panel cabinets, dark wood cabinets, granite countertops, metallic backsplash, glass tile backsplash, paneled appliances and an island
Huge elegant limestone floor and beige floor open concept kitchen photo in Milwaukee with a triple-bowl sink, raised-panel cabinets, dark wood cabinets, granite countertops, metallic backsplash, glass tile backsplash, paneled appliances and an island
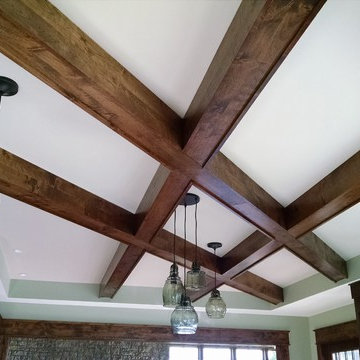
This dinette is open to the kitchen and great room. From the breakfast bar you can see the towering trusses and wood ceiling in the great room, along with the fireplace setting and stone wall. The windows give a panoramic view of the back yard and deck. Stunning!
Meyer Design
Koller Warner
Warner Custom Homes
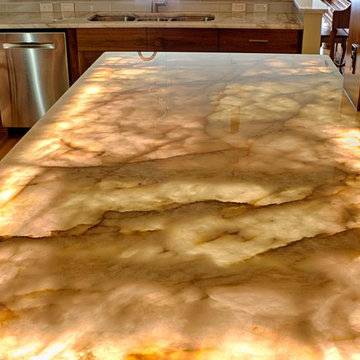
Sonya Fuller
Eat-in kitchen - mid-sized transitional l-shaped light wood floor eat-in kitchen idea in Seattle with a triple-bowl sink, raised-panel cabinets, dark wood cabinets, quartzite countertops, white backsplash, glass tile backsplash, stainless steel appliances and an island
Eat-in kitchen - mid-sized transitional l-shaped light wood floor eat-in kitchen idea in Seattle with a triple-bowl sink, raised-panel cabinets, dark wood cabinets, quartzite countertops, white backsplash, glass tile backsplash, stainless steel appliances and an island
Kitchen with a Triple-Bowl Sink and Dark Wood Cabinets Ideas
1





