Open Concept Kitchen with Green Backsplash Ideas
Refine by:
Budget
Sort by:Popular Today
1 - 20 of 2,332 photos
Item 1 of 4

Shultz Photo and Design
Example of a small arts and crafts galley medium tone wood floor and beige floor open concept kitchen design in Minneapolis with a single-bowl sink, recessed-panel cabinets, gray cabinets, soapstone countertops, green backsplash, glass tile backsplash, stainless steel appliances and an island
Example of a small arts and crafts galley medium tone wood floor and beige floor open concept kitchen design in Minneapolis with a single-bowl sink, recessed-panel cabinets, gray cabinets, soapstone countertops, green backsplash, glass tile backsplash, stainless steel appliances and an island

Large gray center island with raised-panel doors topped in 3cm Taj Mahal Quartzite. Backsplash is Transceramica French Clay, 4" x 12", in Automne Glossy.

Small mid-century modern l-shaped exposed beam open concept kitchen photo in San Francisco with an undermount sink, flat-panel cabinets, white cabinets, marble countertops, green backsplash, ceramic backsplash, stainless steel appliances, an island and multicolored countertops
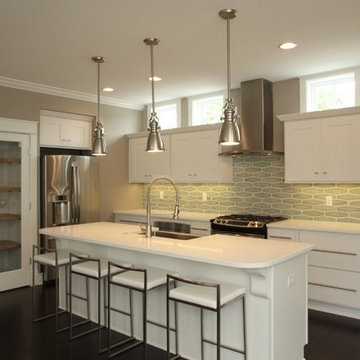
Elongated hexagon tile back splash adds elegance to this transitional space.
Inspiration for a mid-sized transitional l-shaped dark wood floor open concept kitchen remodel in Cedar Rapids with a farmhouse sink, shaker cabinets, white cabinets, quartzite countertops, green backsplash, ceramic backsplash and stainless steel appliances
Inspiration for a mid-sized transitional l-shaped dark wood floor open concept kitchen remodel in Cedar Rapids with a farmhouse sink, shaker cabinets, white cabinets, quartzite countertops, green backsplash, ceramic backsplash and stainless steel appliances

This view shows the play of the different wood tones throughout the space. The different woods keep the eye moving and draw you into the inviting space. We love the classic Cherner counter stools. The nostalgic pendants create some fun and add sculptural interest. All track lighting was replaced and expanded by cutting through beams to create good task lighting for all kitchen surfaces.

Stacy Zarin-Goldberg
Mid-sized arts and crafts single-wall medium tone wood floor and brown floor open concept kitchen photo in DC Metro with an undermount sink, recessed-panel cabinets, green cabinets, quartz countertops, green backsplash, glass tile backsplash, paneled appliances, an island and gray countertops
Mid-sized arts and crafts single-wall medium tone wood floor and brown floor open concept kitchen photo in DC Metro with an undermount sink, recessed-panel cabinets, green cabinets, quartz countertops, green backsplash, glass tile backsplash, paneled appliances, an island and gray countertops
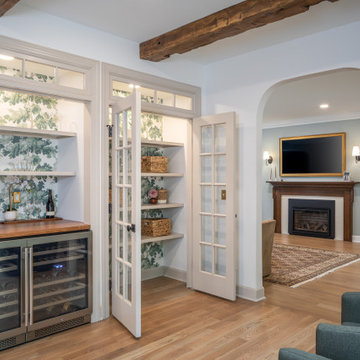
Large elegant galley medium tone wood floor, brown floor and exposed beam open concept kitchen photo in Raleigh with a farmhouse sink, shaker cabinets, green cabinets, quartzite countertops, green backsplash, cement tile backsplash, stainless steel appliances, an island and white countertops

Modern Farmhouse kitchen with shaker style cabinet doors and black drawer pull hardware. White Oak floating shelves with LED underlighting over beautiful, Cambria Quartz countertops. The subway tiles were custom made and have what appears to be a texture from a distance, but is actually a herringbone pattern in-lay in the glaze. Wolf brand gas range and oven, and a Wolf steam oven on the left. Rustic black wall scones and large pendant lights over the kitchen island. Brizo satin brass faucet with Kohler undermount rinse sink.
Photo by Molly Rose Photography
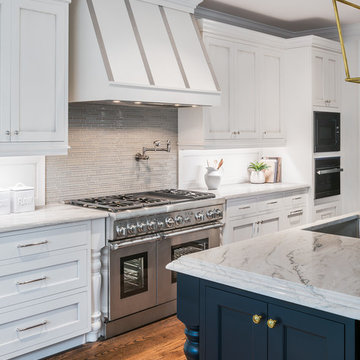
Photo by Allen Russ, Hoachlander Davis Photography
Mid-sized transitional l-shaped dark wood floor and brown floor open concept kitchen photo in DC Metro with an undermount sink, beaded inset cabinets, white cabinets, quartzite countertops, green backsplash, glass tile backsplash, stainless steel appliances and an island
Mid-sized transitional l-shaped dark wood floor and brown floor open concept kitchen photo in DC Metro with an undermount sink, beaded inset cabinets, white cabinets, quartzite countertops, green backsplash, glass tile backsplash, stainless steel appliances and an island
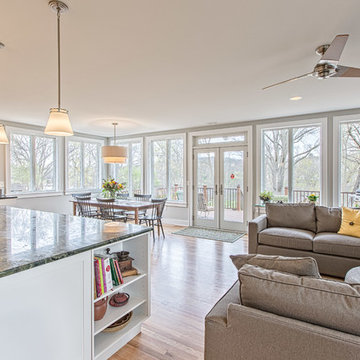
Light-filled, open living space and kitchen created by Meadowlark for this Ann Arbor home.
Example of a large transitional single-wall light wood floor open concept kitchen design in Detroit with an undermount sink, shaker cabinets, white cabinets, soapstone countertops, green backsplash, glass tile backsplash, stainless steel appliances and an island
Example of a large transitional single-wall light wood floor open concept kitchen design in Detroit with an undermount sink, shaker cabinets, white cabinets, soapstone countertops, green backsplash, glass tile backsplash, stainless steel appliances and an island
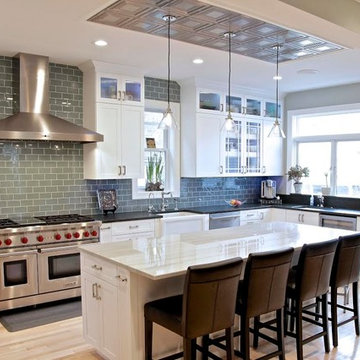
Example of a mid-sized transitional u-shaped light wood floor open concept kitchen design in Chicago with a farmhouse sink, shaker cabinets, white cabinets, quartzite countertops, green backsplash, stainless steel appliances, an island and subway tile backsplash
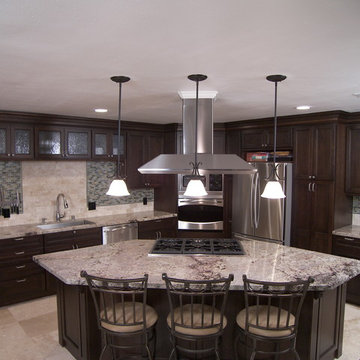
Jeff Thorp
Open concept kitchen - traditional l-shaped open concept kitchen idea in Orange County with an undermount sink, recessed-panel cabinets, dark wood cabinets, granite countertops, green backsplash and stainless steel appliances
Open concept kitchen - traditional l-shaped open concept kitchen idea in Orange County with an undermount sink, recessed-panel cabinets, dark wood cabinets, granite countertops, green backsplash and stainless steel appliances
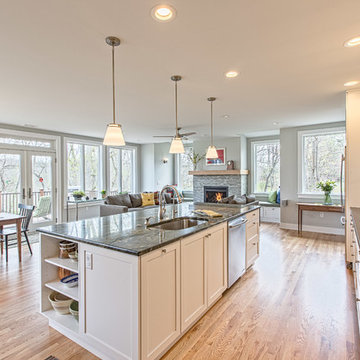
Light-filled open living space and kitchen created by Meadowlark for this Ann Arbor home.
Large transitional galley light wood floor open concept kitchen photo in Detroit with an undermount sink, shaker cabinets, white cabinets, soapstone countertops, green backsplash, glass tile backsplash, stainless steel appliances and an island
Large transitional galley light wood floor open concept kitchen photo in Detroit with an undermount sink, shaker cabinets, white cabinets, soapstone countertops, green backsplash, glass tile backsplash, stainless steel appliances and an island
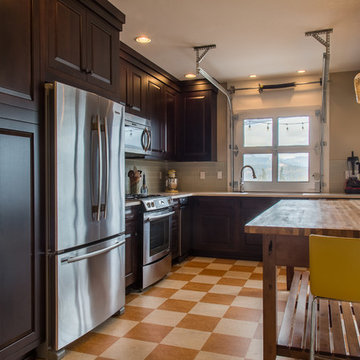
This kitchen is a prime example of beautifully designed functionality. From the spacious maple butcher block island & eating bar to the roll-up pass through window for outdoor entertaining, the space can handle whatever situation the owners throw at it. The Espresso stain on these Medallion cabinets of Cherry wood really anchors the whimsy of the yellow bar stools and the ginger-tone checkerboard Marmoleum floor. Cabinets designed and installed by Allen's Fine Woodworking Cabinetry and Design, Hood River, OR.
Photos by Zach Luellen Photography LLC
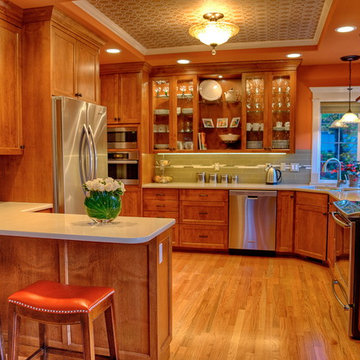
The ceiling in this kitchen was updated to add a bit of flair to an otherwise simple kitchen. Patterned wallpaper was added after the ceiling was recessed.
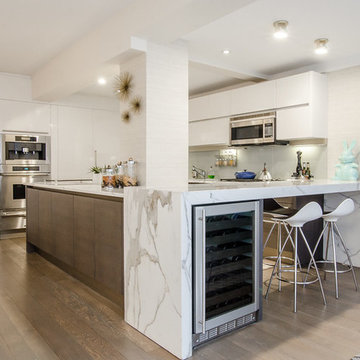
Open concept kitchen - mid-sized contemporary l-shaped light wood floor and brown floor open concept kitchen idea in New York with an undermount sink, flat-panel cabinets, dark wood cabinets, marble countertops, green backsplash, stone slab backsplash, stainless steel appliances and an island
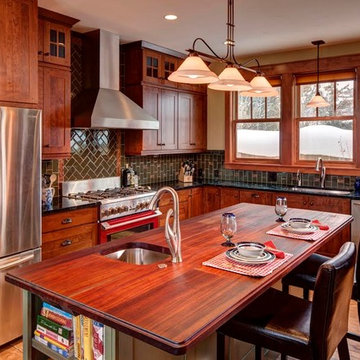
Alan Blakely, AIAP
Example of a large arts and crafts u-shaped light wood floor open concept kitchen design in Denver with an undermount sink, raised-panel cabinets, medium tone wood cabinets, soapstone countertops, green backsplash, glass tile backsplash, stainless steel appliances and an island
Example of a large arts and crafts u-shaped light wood floor open concept kitchen design in Denver with an undermount sink, raised-panel cabinets, medium tone wood cabinets, soapstone countertops, green backsplash, glass tile backsplash, stainless steel appliances and an island
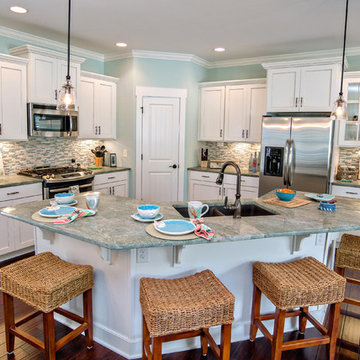
Kristopher Gerner
Open concept kitchen - mid-sized coastal u-shaped dark wood floor open concept kitchen idea in Other with an undermount sink, recessed-panel cabinets, white cabinets, granite countertops, green backsplash, glass tile backsplash, stainless steel appliances and an island
Open concept kitchen - mid-sized coastal u-shaped dark wood floor open concept kitchen idea in Other with an undermount sink, recessed-panel cabinets, white cabinets, granite countertops, green backsplash, glass tile backsplash, stainless steel appliances and an island

View to great room from kitchen, looking out to Saratoga Passage and Whidbey Island. Photography by Stephen Brousseau.
Inspiration for a mid-sized modern u-shaped porcelain tile and gray floor open concept kitchen remodel in Seattle with flat-panel cabinets, brown cabinets, granite countertops, green backsplash, stone slab backsplash, stainless steel appliances, no island and green countertops
Inspiration for a mid-sized modern u-shaped porcelain tile and gray floor open concept kitchen remodel in Seattle with flat-panel cabinets, brown cabinets, granite countertops, green backsplash, stone slab backsplash, stainless steel appliances, no island and green countertops
Open Concept Kitchen with Green Backsplash Ideas
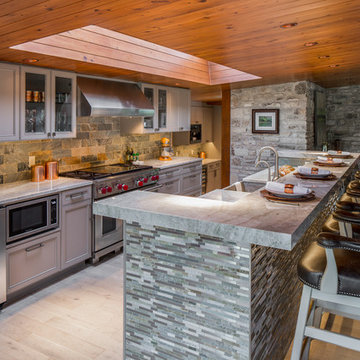
The materials used for this space include white washed brushed oak, taj mahal granite, custom shaker style cabinets, original pine ceiling, slate backsplash, slate & metal mosiac at the island, a custom cast concrete sink, and a Wolf range. |
Photography by Tre Dunham
1





