Huge Kitchen with Mosaic Tile Backsplash Ideas
Refine by:
Budget
Sort by:Popular Today
1 - 20 of 573 photos
Item 1 of 4

Granite countertops, wood floor, flat front cabinets (SW Iron Ore), marble and brass hexagonal tile backsplash. Galley butler's pantry includes a wet bar.

This custom contemporary kitchen designed by Gail Bolling pairs cool gray cabinetry with a crisp white waterfall countertop while the backsplash adds just a touch of shine. It is a national award-winning design.
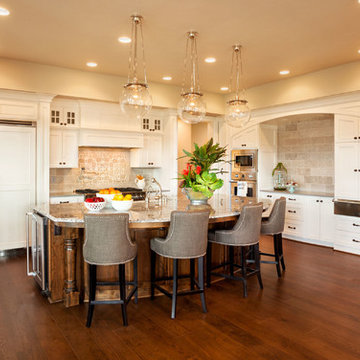
Example of a huge transitional l-shaped dark wood floor eat-in kitchen design in Portland with a farmhouse sink, shaker cabinets, white cabinets, quartz countertops, beige backsplash, mosaic tile backsplash, white appliances and an island
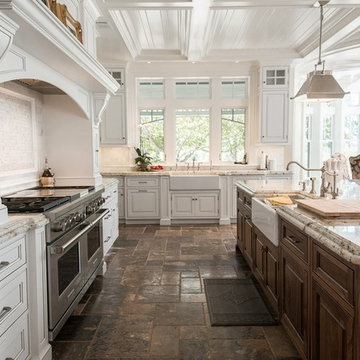
Photographer: Kevin Colquhoun
Inspiration for a huge timeless u-shaped porcelain tile open concept kitchen remodel in New York with a farmhouse sink, white cabinets, granite countertops, white backsplash, mosaic tile backsplash, stainless steel appliances and an island
Inspiration for a huge timeless u-shaped porcelain tile open concept kitchen remodel in New York with a farmhouse sink, white cabinets, granite countertops, white backsplash, mosaic tile backsplash, stainless steel appliances and an island
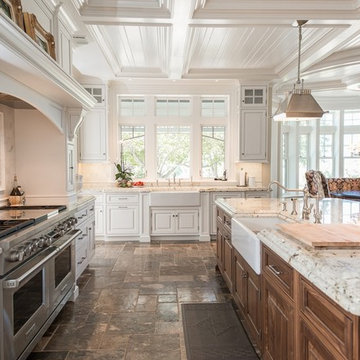
Photographer: Kevin Colquhoun
Example of a huge classic u-shaped porcelain tile open concept kitchen design in New York with a farmhouse sink, white cabinets, granite countertops, white backsplash, mosaic tile backsplash, stainless steel appliances and an island
Example of a huge classic u-shaped porcelain tile open concept kitchen design in New York with a farmhouse sink, white cabinets, granite countertops, white backsplash, mosaic tile backsplash, stainless steel appliances and an island
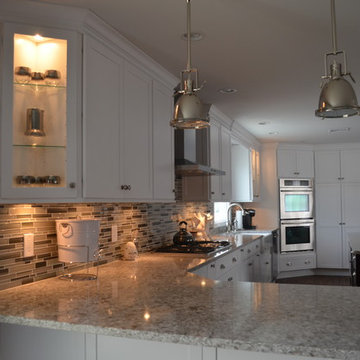
Denny K.
Huge minimalist u-shaped dark wood floor open concept kitchen photo in New York with a farmhouse sink, shaker cabinets, white cabinets, quartz countertops, multicolored backsplash, mosaic tile backsplash, stainless steel appliances and an island
Huge minimalist u-shaped dark wood floor open concept kitchen photo in New York with a farmhouse sink, shaker cabinets, white cabinets, quartz countertops, multicolored backsplash, mosaic tile backsplash, stainless steel appliances and an island
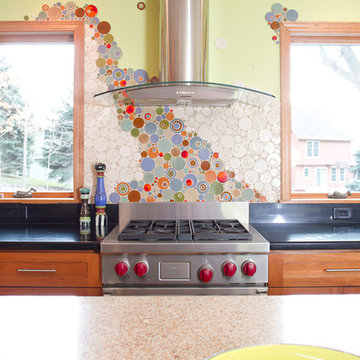
Eat-in kitchen - huge eclectic u-shaped medium tone wood floor eat-in kitchen idea in Minneapolis with an undermount sink, recessed-panel cabinets, medium tone wood cabinets, multicolored backsplash, mosaic tile backsplash, stainless steel appliances and an island
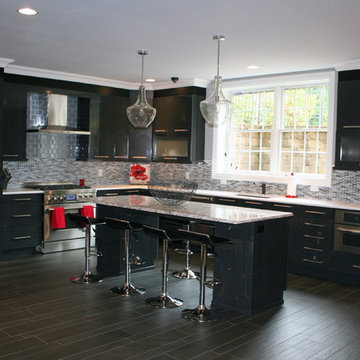
Royal Kitchen Corp
Inspiration for a huge contemporary u-shaped ceramic tile eat-in kitchen remodel in New York with an undermount sink, flat-panel cabinets, black cabinets, quartz countertops, multicolored backsplash, mosaic tile backsplash, stainless steel appliances and an island
Inspiration for a huge contemporary u-shaped ceramic tile eat-in kitchen remodel in New York with an undermount sink, flat-panel cabinets, black cabinets, quartz countertops, multicolored backsplash, mosaic tile backsplash, stainless steel appliances and an island

Step into this West Suburban home to instantly be whisked to a romantic villa tucked away in the Italian countryside. Thoughtful details like the quarry stone features, heavy beams and wrought iron harmoniously work with distressed wide-plank wood flooring to create a relaxed feeling of abondanza. Floor: 6-3/4” wide-plank Vintage French Oak Rustic Character Victorian Collection Tuscany edge medium distressed color Bronze. For more information please email us at: sales@signaturehardwoods.com
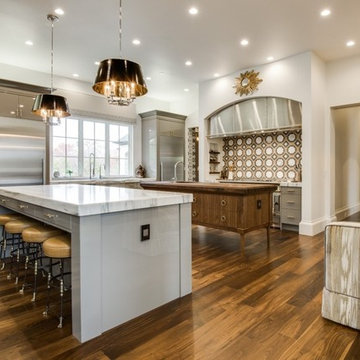
"Best of Houzz"
architecture | www.symmetryarchitects.com
interiors | www.browndesigngroup.com
builder | www.hwhomes.com
Eat-in kitchen - huge traditional l-shaped dark wood floor and brown floor eat-in kitchen idea in Dallas with an undermount sink, flat-panel cabinets, gray cabinets, marble countertops, multicolored backsplash, mosaic tile backsplash, stainless steel appliances and two islands
Eat-in kitchen - huge traditional l-shaped dark wood floor and brown floor eat-in kitchen idea in Dallas with an undermount sink, flat-panel cabinets, gray cabinets, marble countertops, multicolored backsplash, mosaic tile backsplash, stainless steel appliances and two islands
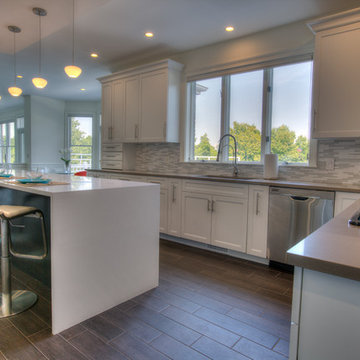
When this young couple bought their dream home, their dream kitchen seemed completely out of reach. With only minor updates to the floor plan but major updates to the finishes, the kitchen was transformed into a sleek and modern space that the whole family could enjoy. High contrast finishes feel crisp and fresh, uncluttered and composed, creating calmness and ease for an otherwise busy family.
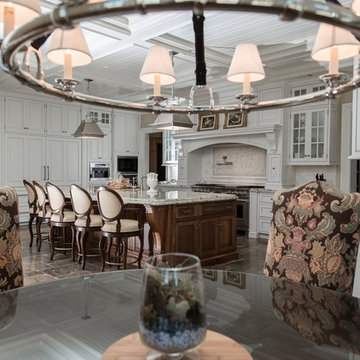
Photographer: Kevin Colquhoun
Huge elegant u-shaped porcelain tile eat-in kitchen photo in New York with a farmhouse sink, white cabinets, granite countertops, white backsplash, mosaic tile backsplash, stainless steel appliances and an island
Huge elegant u-shaped porcelain tile eat-in kitchen photo in New York with a farmhouse sink, white cabinets, granite countertops, white backsplash, mosaic tile backsplash, stainless steel appliances and an island
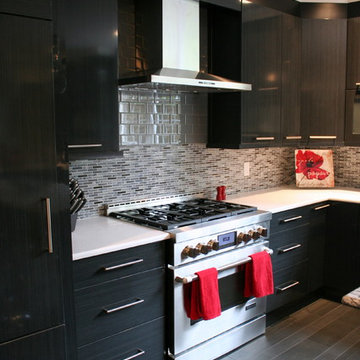
Royal Kitchen Corp
Inspiration for a huge contemporary u-shaped ceramic tile eat-in kitchen remodel in New York with an undermount sink, flat-panel cabinets, black cabinets, quartz countertops, multicolored backsplash, mosaic tile backsplash, stainless steel appliances and an island
Inspiration for a huge contemporary u-shaped ceramic tile eat-in kitchen remodel in New York with an undermount sink, flat-panel cabinets, black cabinets, quartz countertops, multicolored backsplash, mosaic tile backsplash, stainless steel appliances and an island

Step into this West Suburban home to instantly be whisked to a romantic villa tucked away in the Italian countryside. Thoughtful details like the quarry stone features, heavy beams and wrought iron harmoniously work with distressed wide-plank wood flooring to create a relaxed feeling of abondanza. Floor: 6-3/4” wide-plank Vintage French Oak Rustic Character Victorian Collection Tuscany edge medium distressed color Bronze. For more information please email us at: sales@signaturehardwoods.com
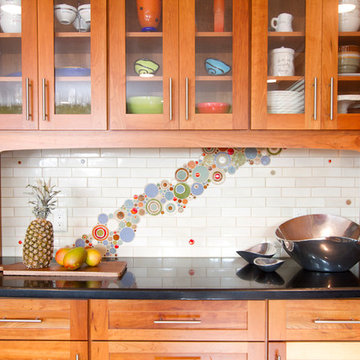
Eat-in kitchen - huge eclectic u-shaped medium tone wood floor eat-in kitchen idea in Minneapolis with an undermount sink, recessed-panel cabinets, medium tone wood cabinets, multicolored backsplash, mosaic tile backsplash, stainless steel appliances and an island
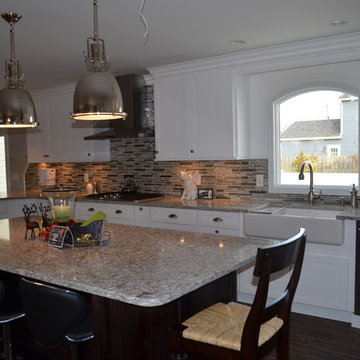
Denny K.
Huge minimalist u-shaped dark wood floor open concept kitchen photo in New York with a farmhouse sink, shaker cabinets, white cabinets, quartz countertops, multicolored backsplash, mosaic tile backsplash, stainless steel appliances and an island
Huge minimalist u-shaped dark wood floor open concept kitchen photo in New York with a farmhouse sink, shaker cabinets, white cabinets, quartz countertops, multicolored backsplash, mosaic tile backsplash, stainless steel appliances and an island
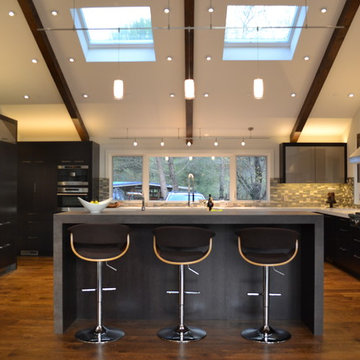
A truly contemporary kitchen that stays true to the integrity of the ranch style home, with both sleek and natural elements. Dark brown Quarter-Sawn oak cabinets were used on the perimeter and the island, while wired gloss cabinets were used for the walls and tall cabinets. A large island houses a microwave drawer, dishwasher drawers and peg boards in deep drawers for plate organization.
A breakfast bar with waterfall edges in Neolith material adds a striking focal point to the large space. Refrigerator panels cover the doors of the Sub Zero refrigerator and freezer to fully integrate the panels into the design.
Learn more about different materials and wood species on our website!
http://www.gkandb.com/wood-species/
DESIGNER: JANIS MANACSA
PHOTOGRAPHY: TREVE JOHNSON
CABINETS: DURA SUPREME CABINETRY
COUNTERTOP ISLAND: CAMBRIA BELLINGHAM
COUNTERTOP BREAKFAST BAR: NEOLITH IRON ORE
COUNTERTOP PERIMETER: CAESARSTONE OCEAN FOAM
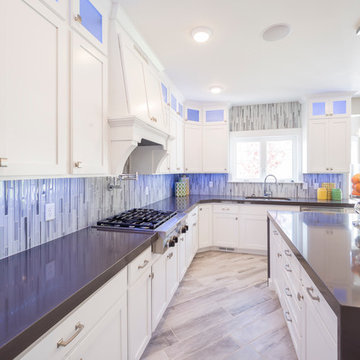
Open concept kitchen - huge transitional l-shaped porcelain tile open concept kitchen idea in Salt Lake City with an undermount sink, shaker cabinets, solid surface countertops, blue backsplash, mosaic tile backsplash, stainless steel appliances, an island and white cabinets
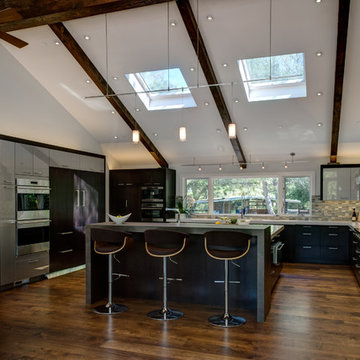
A truly contemporary kitchen that stays true to the integrity of the ranch style home, with both sleek and natural elements. Dark brown Quarter-Sawn oak cabinets were used on the perimeter and the island, while wired gloss cabinets were used for the walls and tall cabinets. A large island houses a microwave drawer, dishwasher drawers and peg boards in deep drawers for plate organization.
A breakfast bar with waterfall edges in Neolith material adds a striking focal point to the large space. Refrigerator panels cover the doors of the Sub Zero refrigerator and freezer to fully integrate the panels into the design.
Learn more about different materials and wood species on our website!
http://www.gkandb.com/wood-species/
DESIGNER: JANIS MANACSA
PHOTOGRAPHY: TREVE JOHNSON
CABINETS: DURA SUPREME CABINETRY
COUNTERTOP ISLAND: CAMBRIA BELLINGHAM
COUNTERTOP BREAKFAST BAR: NEOLITH IRON ORE
COUNTERTOP PERIMETER: CAESARSTONE OCEAN FOAM
Huge Kitchen with Mosaic Tile Backsplash Ideas
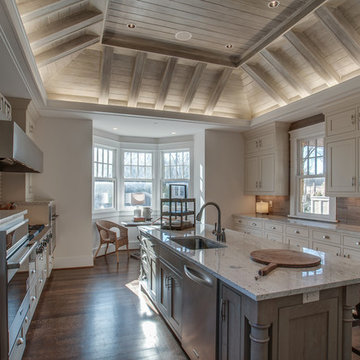
Kitchen Designer: Melissa Sutherland
Photographer: Steven Long
Photographer: Other
Inspiration for a huge transitional l-shaped medium tone wood floor and brown floor eat-in kitchen remodel in Nashville with an undermount sink, shaker cabinets, gray cabinets, granite countertops, multicolored backsplash, mosaic tile backsplash, paneled appliances, an island and multicolored countertops
Inspiration for a huge transitional l-shaped medium tone wood floor and brown floor eat-in kitchen remodel in Nashville with an undermount sink, shaker cabinets, gray cabinets, granite countertops, multicolored backsplash, mosaic tile backsplash, paneled appliances, an island and multicolored countertops
1





