Kitchen with Distressed Cabinets Ideas
Refine by:
Budget
Sort by:Popular Today
301 - 320 of 4,555 photos
Item 1 of 3
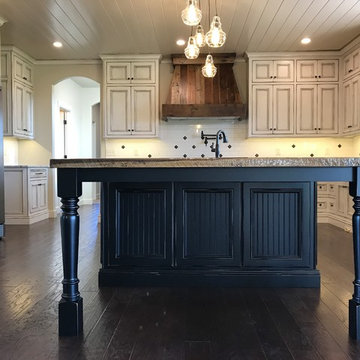
Custom cabinetry for this house featuring inset farmhouse style Kitchen. The island is distressed black.
Inspiration for a large cottage u-shaped dark wood floor and brown floor kitchen pantry remodel in Other with a farmhouse sink, beaded inset cabinets, distressed cabinets, granite countertops, white backsplash, porcelain backsplash, stainless steel appliances and an island
Inspiration for a large cottage u-shaped dark wood floor and brown floor kitchen pantry remodel in Other with a farmhouse sink, beaded inset cabinets, distressed cabinets, granite countertops, white backsplash, porcelain backsplash, stainless steel appliances and an island
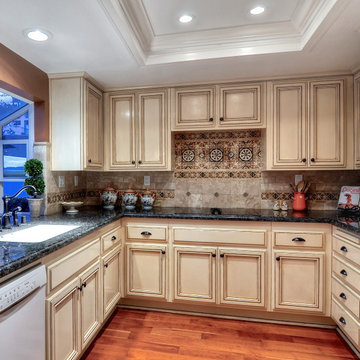
Italy's fabled Tuscany region is legendary for its beauty, food and wine culture, and distinctive architecture—a rustic mix of natural, sunny hues and textures that's reflected in this Tuscan-inspired Kitchen transformation filled with earthy color, charming patterns, and rustic patinas. The earthy texture plays off the glazed finish of the custom cabinetry and the smooth dark granite countertops to create visual interest. Whimsical classical patterned tiles behind the range and the perimeter walls, coordinated to the sun-kissed brick walls, serve as a dramatic backdrop to the light-colored neutral cabinetry.
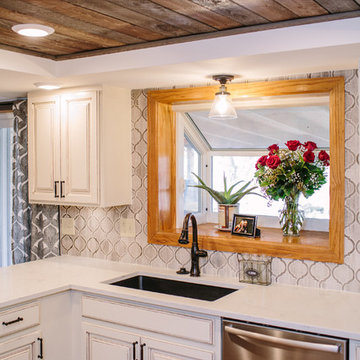
This challenging kitchen came our way at the same time as another similarly located Centennial kitchen. It was apparent that both houses had been built by the same builder: tight space, low ceilings, awkward arrangement, and poor building materials. Our client here is a single mother of three boys with an incredibly demanding work life. Once finally home at the end of a busy day, our client was virtually unable to use her kitchen. Cabinet doors were falling off, limited storage and workspace offered her little opportunity to cook and prep for her children, and the dark and low ceiling created an atmosphere that can only be described as depressing. Our client is also from Louisiana and has always dreamed of a kitchen that reminds her of home warmth and hospitality. Our goal was not only to expand functional storage and workspace, but bring in the southern NOLA appeal that reminds our client so much of home. To do this, we removed the wall between the formal dining room and kitchen to create an extended kitchen that runs the full length of both spaces. The back wall of what used to be the dining room is now the cooking zone for our client: we've relocated her range and microwave, and have created an island full of storage where her children can sit and socialize. We've also lifted up the low ceiling to create a tray ceiling that we have finished with ghostwood. The cabinetry is an off-white color with a hazelnut glaze that offers a more traditional, warm appearance. The island and mini work nook feature dramatic, handmade tin ceiling tiles for a dramatic texture and color. We've finished the space with functional quartz countertops and an arabesque two-toned marble backspalsh. The sinks, faucets and hardware are all in a matte black finish that offer a dramatic pop throughout the space. Little touches of Parisian flair add to this Cajun-French aesthetic and we are so thrilled with the final result!
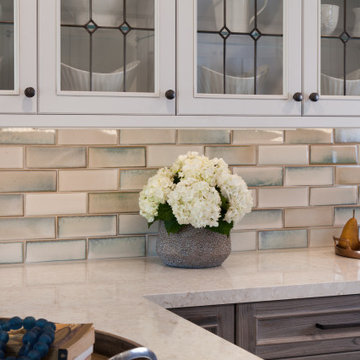
Rustic-Modern Finnish Kitchen
Our client was inclined to transform this kitchen into a functional, Finnish inspired space. Finnish interior design can simply be described in 3 words: simplicity, innovation, and functionalism. Finnish design addresses the tough climate, unique nature, and limited sunlight, which inspired designers to create solutions, that would meet the everyday life challenges. The combination of the knotty, blue-gray alder base cabinets combined with the clean white wall cabinets reveal mixing these rustic Finnish touches with the modern. The leaded glass on the upper cabinetry was selected so our client can display their personal collection from Finland.
Mixing black modern hardware and fixtures with the handmade, light, and bright backsplash tile make this kitchen a timeless show stopper.
This project was done in collaboration with Susan O'Brian from EcoLux Interiors.
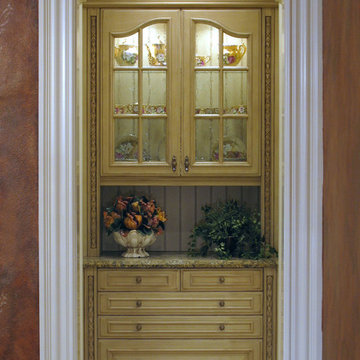
Kitchen pantry - huge mediterranean travertine floor kitchen pantry idea in Tampa with raised-panel cabinets, distressed cabinets, granite countertops, beige backsplash and wood backsplash
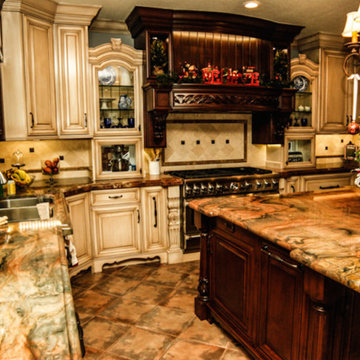
Kitchen - large traditional l-shaped ceramic tile and multicolored floor kitchen idea in San Francisco with a double-bowl sink, raised-panel cabinets, distressed cabinets, granite countertops, beige backsplash, ceramic backsplash, stainless steel appliances and an island

Inspiration for a mid-sized french country u-shaped linoleum floor and beige floor eat-in kitchen remodel in Chicago with a farmhouse sink, raised-panel cabinets, distressed cabinets, granite countertops, beige backsplash, mosaic tile backsplash, stainless steel appliances, an island and black countertops
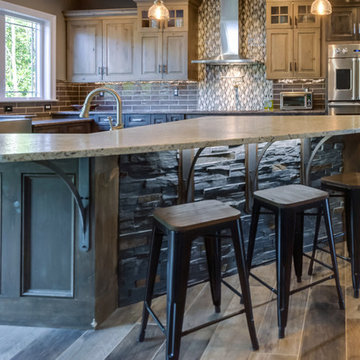
This rustic style kitchen design was created as part of a new home build to be fully wheelchair accessible for an avid home chef. This amazing design includes state of the art appliances, distressed kitchen cabinets in two stain colors, and ample storage including an angled corner pantry. The range and sinks are all specially designed to be wheelchair accessible, and the farmhouse sink also features a pull down faucet. The island is accented with a stone veneer and includes ample seating. A beverage bar with an undercounter wine refrigerator and the open plan design make this perfect place to entertain.
Linda McManus
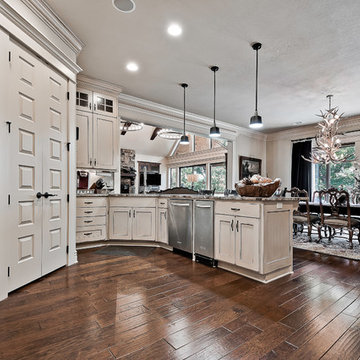
Large transitional u-shaped dark wood floor and brown floor eat-in kitchen photo in Other with an undermount sink, recessed-panel cabinets, distressed cabinets, granite countertops, multicolored backsplash, stainless steel appliances and multicolored countertops
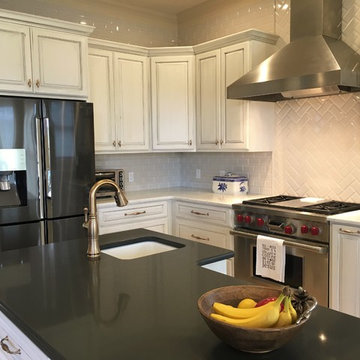
Inspiration for a mid-sized timeless l-shaped travertine floor and beige floor enclosed kitchen remodel in Austin with an undermount sink, raised-panel cabinets, distressed cabinets, quartz countertops, beige backsplash, subway tile backsplash, stainless steel appliances, an island and white countertops
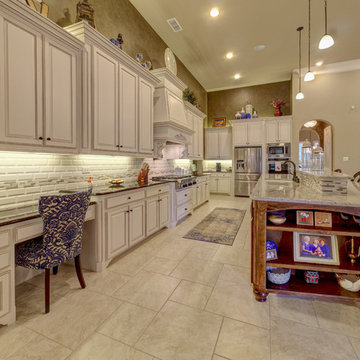
Open concept kitchen - huge transitional u-shaped ceramic tile and beige floor open concept kitchen idea in Dallas with a drop-in sink, raised-panel cabinets, distressed cabinets, granite countertops, white backsplash, stone tile backsplash, stainless steel appliances and an island
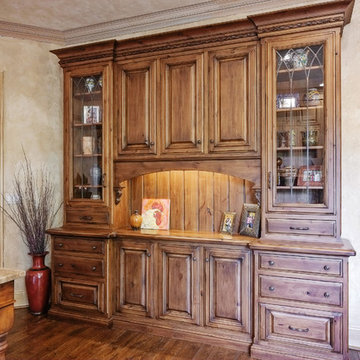
Inspiration for a mid-sized craftsman l-shaped dark wood floor eat-in kitchen remodel in Other with a farmhouse sink, distressed cabinets, granite countertops, beige backsplash, stone tile backsplash, paneled appliances, raised-panel cabinets and an island
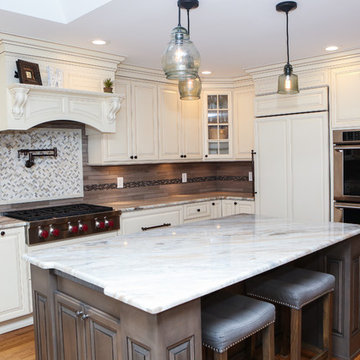
Kitchen remodel by Alfano Renovations | Kitchen and Bath Showroom in New Jersey.
Inspiration for a large transitional u-shaped light wood floor eat-in kitchen remodel in Newark with an undermount sink, raised-panel cabinets, distressed cabinets, granite countertops, brown backsplash, mosaic tile backsplash, stainless steel appliances and an island
Inspiration for a large transitional u-shaped light wood floor eat-in kitchen remodel in Newark with an undermount sink, raised-panel cabinets, distressed cabinets, granite countertops, brown backsplash, mosaic tile backsplash, stainless steel appliances and an island
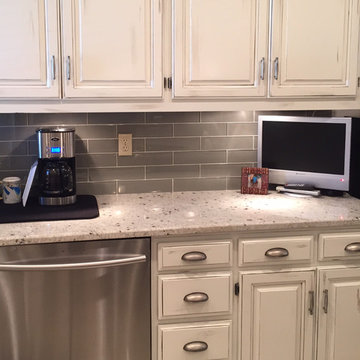
Example of a mid-sized trendy l-shaped ceramic tile and beige floor eat-in kitchen design in Kansas City with a double-bowl sink, raised-panel cabinets, distressed cabinets, quartzite countertops, gray backsplash, porcelain backsplash, stainless steel appliances and an island
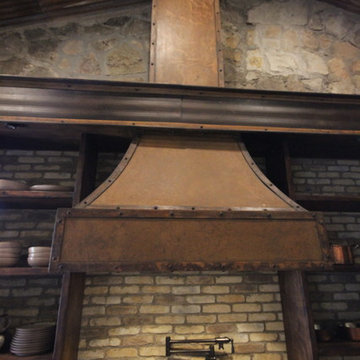
Custom iron vent hood fabricated using sheet metal and applying a faux rust finish.
Example of a mid-sized cottage u-shaped medium tone wood floor eat-in kitchen design in Austin with a farmhouse sink, louvered cabinets, distressed cabinets, granite countertops, multicolored backsplash, stone tile backsplash, paneled appliances and an island
Example of a mid-sized cottage u-shaped medium tone wood floor eat-in kitchen design in Austin with a farmhouse sink, louvered cabinets, distressed cabinets, granite countertops, multicolored backsplash, stone tile backsplash, paneled appliances and an island
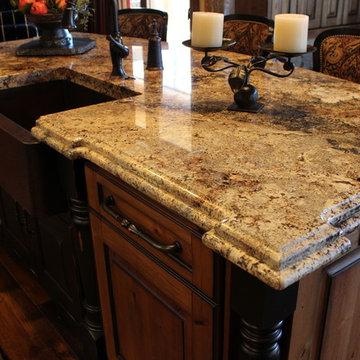
Massive 1 piece kitchen island featured in african bordeaux granite (provided by The Stone Collection) w/ 6cm ogee stepout bullnose edge, 10' radius'd overhang and bump out detail for each post of the island. Pinnacle Mountain Homes won best kitchen in the 2012 Summit County Parade of Homes.
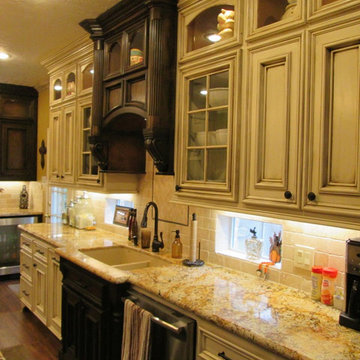
Custom glazed finish on both painted & stained cabinets. More Than Murals
Inspiration for a timeless u-shaped open concept kitchen remodel in Houston with an undermount sink, recessed-panel cabinets, distressed cabinets, granite countertops, white backsplash, subway tile backsplash and stainless steel appliances
Inspiration for a timeless u-shaped open concept kitchen remodel in Houston with an undermount sink, recessed-panel cabinets, distressed cabinets, granite countertops, white backsplash, subway tile backsplash and stainless steel appliances
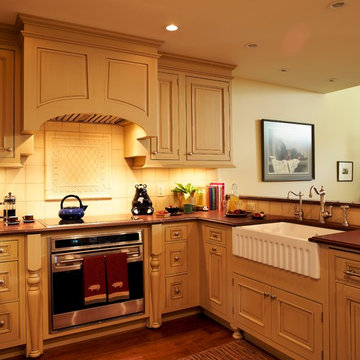
Carolyn Bates Photography
Example of a mid-sized mountain style u-shaped medium tone wood floor open concept kitchen design in Burlington with a farmhouse sink, raised-panel cabinets, distressed cabinets, solid surface countertops, ceramic backsplash and paneled appliances
Example of a mid-sized mountain style u-shaped medium tone wood floor open concept kitchen design in Burlington with a farmhouse sink, raised-panel cabinets, distressed cabinets, solid surface countertops, ceramic backsplash and paneled appliances
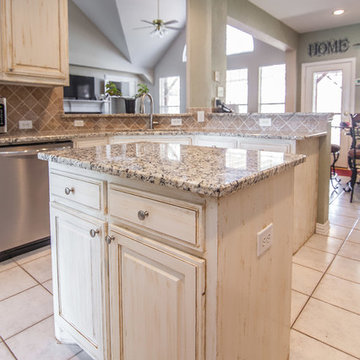
Rachel Verdugo
Eat-in kitchen - large rustic u-shaped eat-in kitchen idea in Dallas with a single-bowl sink, distressed cabinets, granite countertops, brown backsplash, stainless steel appliances and an island
Eat-in kitchen - large rustic u-shaped eat-in kitchen idea in Dallas with a single-bowl sink, distressed cabinets, granite countertops, brown backsplash, stainless steel appliances and an island
Kitchen with Distressed Cabinets Ideas
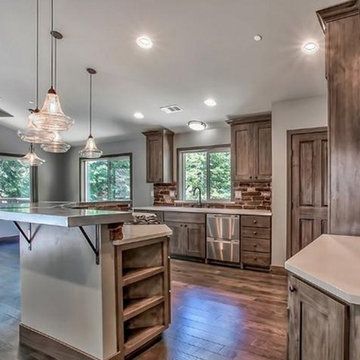
In this West lake tahoe new home, we were going for a modern industrial style with a bit of old world Tahoe warmth. The floors are dark wood, while all of the other surfaces are light and bright. To bring in a bit of unique, we had the island seating bar wrapped in galvanized steel, that is both easy to clean and almost impervious to stains and scratches. The kichler lighting has the Edison bulb look but are LED so they are long lasting and energy efficient too.
16





