Kitchen with Medium Tone Wood Cabinets, Granite Countertops and Two Islands Ideas
Refine by:
Budget
Sort by:Popular Today
1 - 20 of 806 photos
Item 1 of 5
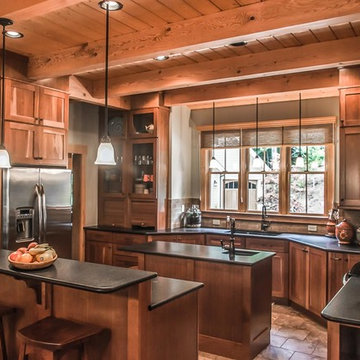
This one-story post-and-beam constructed home features rustic wood accents throughout, two kitchen islands, an elevator, a fireplace in the bedroom, a walk-out basement the includes a large game room, office, family living area, and more. Out back are expansive multiple decks, a screened porch, and a full outdoor kitchen with fireplace on the lower level. Plenty of parking, with both an attached, 3-car garage and a separate 2-car garage with additional carport. The clients wanted to keep the mountain feel, and had us install a large water feature in front, opposite the front entry.
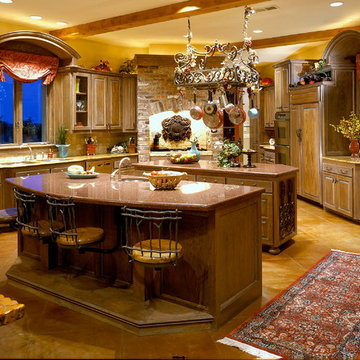
Two islands nicely address this busy family. The 4 barstools are integrated into the island helping with both floor space and ease of use. The stained cabinets are accented with a warm gray glaze. Red accents compliment the center red granite.

Home Built by Arjay Builders, Inc.
Photo by Amoura Productions
Cabinetry Provided by Eurowood Cabinetry, Inc.
Eat-in kitchen - large traditional l-shaped porcelain tile and beige floor eat-in kitchen idea in Omaha with an undermount sink, recessed-panel cabinets, medium tone wood cabinets, granite countertops, brown backsplash, stone slab backsplash, stainless steel appliances and two islands
Eat-in kitchen - large traditional l-shaped porcelain tile and beige floor eat-in kitchen idea in Omaha with an undermount sink, recessed-panel cabinets, medium tone wood cabinets, granite countertops, brown backsplash, stone slab backsplash, stainless steel appliances and two islands
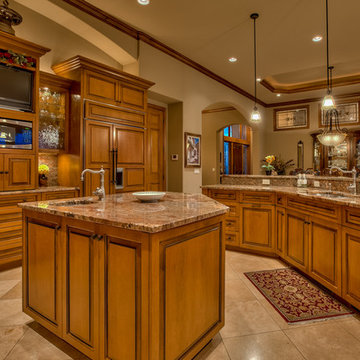
Home Built by Arjay Builders, Inc.
Photo by Amoura Productions
Cabinetry Provided by Eurowood Cabinetry, Inc.
Example of a large classic l-shaped porcelain tile and beige floor eat-in kitchen design in Omaha with an undermount sink, recessed-panel cabinets, medium tone wood cabinets, granite countertops, brown backsplash, stone slab backsplash, stainless steel appliances and two islands
Example of a large classic l-shaped porcelain tile and beige floor eat-in kitchen design in Omaha with an undermount sink, recessed-panel cabinets, medium tone wood cabinets, granite countertops, brown backsplash, stone slab backsplash, stainless steel appliances and two islands
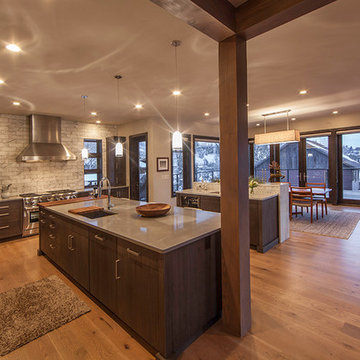
Tim Stone
Inspiration for a large contemporary l-shaped light wood floor open concept kitchen remodel in Denver with a single-bowl sink, flat-panel cabinets, medium tone wood cabinets, granite countertops, white backsplash, stone tile backsplash, stainless steel appliances and two islands
Inspiration for a large contemporary l-shaped light wood floor open concept kitchen remodel in Denver with a single-bowl sink, flat-panel cabinets, medium tone wood cabinets, granite countertops, white backsplash, stone tile backsplash, stainless steel appliances and two islands
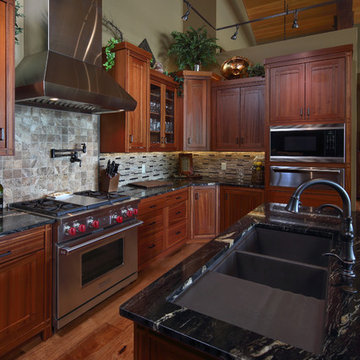
Contemporary craftsman style kitchen with Wolf and Sub-Zero appliances. Sapelli wood cabinets with granite counter tops and tile back splash
Example of a large arts and crafts u-shaped light wood floor and brown floor open concept kitchen design in Other with an undermount sink, recessed-panel cabinets, medium tone wood cabinets, granite countertops, brown backsplash, ceramic backsplash, stainless steel appliances and two islands
Example of a large arts and crafts u-shaped light wood floor and brown floor open concept kitchen design in Other with an undermount sink, recessed-panel cabinets, medium tone wood cabinets, granite countertops, brown backsplash, ceramic backsplash, stainless steel appliances and two islands
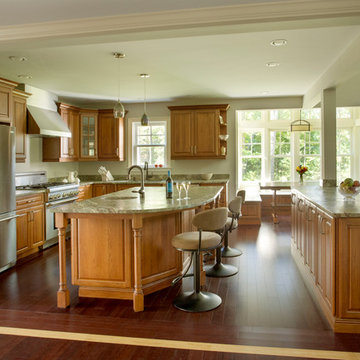
An open house lot is like a blank canvas. When Mathew first visited the wooded lot where this home would ultimately be built, the landscape spoke to him clearly. Standing with the homeowner, it took Mathew only twenty minutes to produce an initial color sketch that captured his vision - a long, circular driveway and a home with many gables set at a picturesque angle that complemented the contours of the lot perfectly.
The interior was designed using a modern mix of architectural styles – a dash of craftsman combined with some colonial elements – to create a sophisticated yet truly comfortable home that would never look or feel ostentatious.
Features include a bright, open study off the entry. This office space is flanked on two sides by walls of expansive windows and provides a view out to the driveway and the woods beyond. There is also a contemporary, two-story great room with a see-through fireplace. This space is the heart of the home and provides a gracious transition, through two sets of double French doors, to a four-season porch located in the landscape of the rear yard.
This home offers the best in modern amenities and design sensibilities while still maintaining an approachable sense of warmth and ease.
Photo by Eric Roth
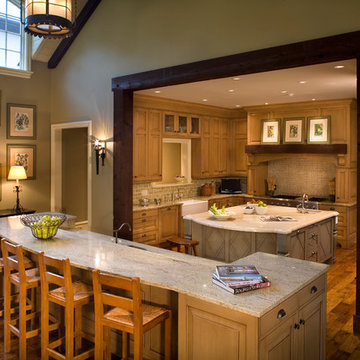
Eat-in kitchen - large traditional l-shaped medium tone wood floor eat-in kitchen idea in Atlanta with recessed-panel cabinets, medium tone wood cabinets, granite countertops, beige backsplash, stone tile backsplash, two islands, a farmhouse sink and stainless steel appliances
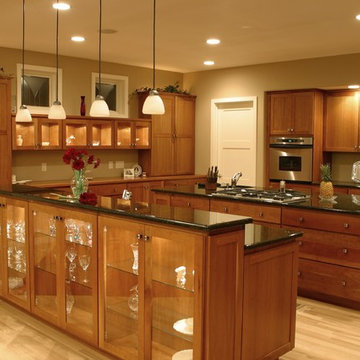
Example of a large transitional l-shaped light wood floor eat-in kitchen design in Other with recessed-panel cabinets, medium tone wood cabinets, granite countertops, stainless steel appliances and two islands
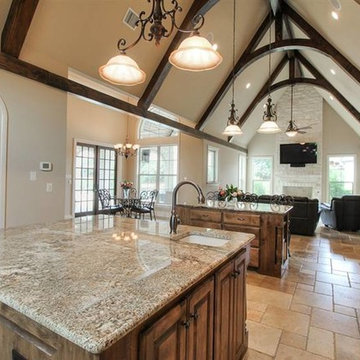
Large elegant galley travertine floor open concept kitchen photo in Austin with an undermount sink, raised-panel cabinets, medium tone wood cabinets, granite countertops, beige backsplash, stone tile backsplash, stainless steel appliances and two islands
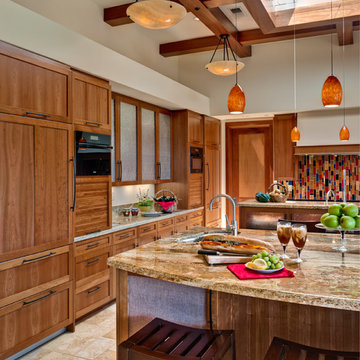
Cherry kitchen with Shaker doors, tambour appliance garages, paneled refrigerators, 2 islands.
Open concept kitchen - large contemporary u-shaped ceramic tile open concept kitchen idea in San Francisco with shaker cabinets, medium tone wood cabinets, multicolored backsplash, paneled appliances, an undermount sink, granite countertops, two islands and mosaic tile backsplash
Open concept kitchen - large contemporary u-shaped ceramic tile open concept kitchen idea in San Francisco with shaker cabinets, medium tone wood cabinets, multicolored backsplash, paneled appliances, an undermount sink, granite countertops, two islands and mosaic tile backsplash
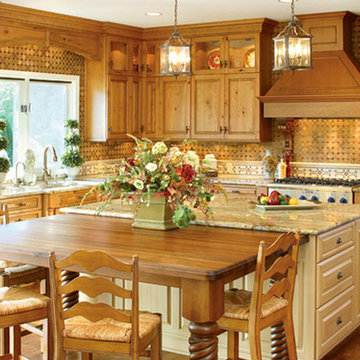
Inspiration for a large craftsman u-shaped medium tone wood floor and brown floor eat-in kitchen remodel in Kansas City with an undermount sink, raised-panel cabinets, medium tone wood cabinets, granite countertops, multicolored backsplash, mosaic tile backsplash, stainless steel appliances and two islands
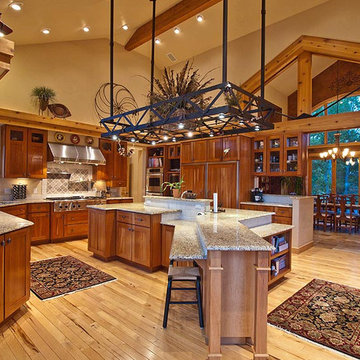
Large trendy u-shaped light wood floor eat-in kitchen photo in Denver with an undermount sink, flat-panel cabinets, medium tone wood cabinets, granite countertops, beige backsplash, porcelain backsplash, stainless steel appliances and two islands
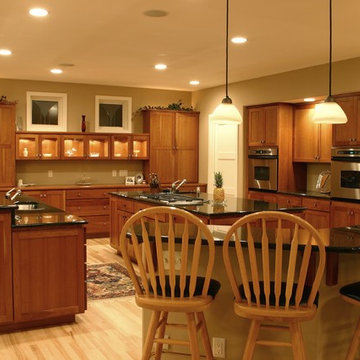
Example of a large transitional l-shaped light wood floor eat-in kitchen design in Other with an undermount sink, recessed-panel cabinets, medium tone wood cabinets, granite countertops, stainless steel appliances and two islands
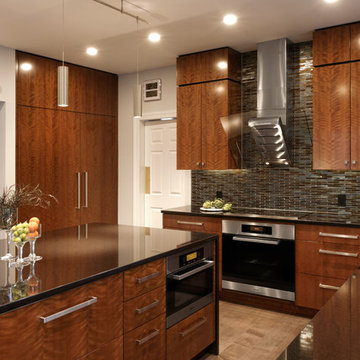
Northwest Washington D.C. - Contemporary - Kitchen Design by #PaulBentham4JenniferGilmer. Cherry cabinetry reaches to the ceiling in this contemporary kitchen. Full-height doors on the island present a sleek facade and open to reveal pullout drawer storage. Visit our website to see more designs http://www.gilmerkitchens.com/. Photography by Bob Narod
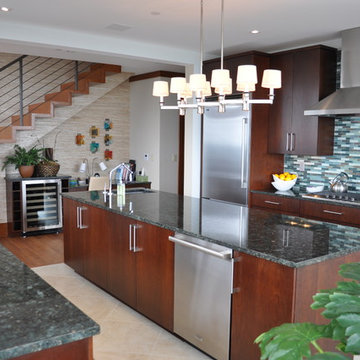
Inspiration for a large contemporary galley ceramic tile eat-in kitchen remodel in New York with an undermount sink, flat-panel cabinets, medium tone wood cabinets, granite countertops, multicolored backsplash, glass tile backsplash, stainless steel appliances and two islands
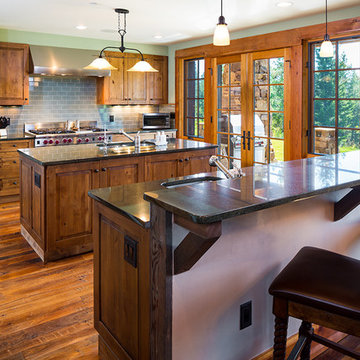
A true blend of mountain and modern in this upscale kitchen in Big Sky, Montana. Photos by Karl Neumann
Large arts and crafts u-shaped dark wood floor eat-in kitchen photo in Other with a double-bowl sink, beaded inset cabinets, medium tone wood cabinets, granite countertops, green backsplash, subway tile backsplash, stainless steel appliances and two islands
Large arts and crafts u-shaped dark wood floor eat-in kitchen photo in Other with a double-bowl sink, beaded inset cabinets, medium tone wood cabinets, granite countertops, green backsplash, subway tile backsplash, stainless steel appliances and two islands
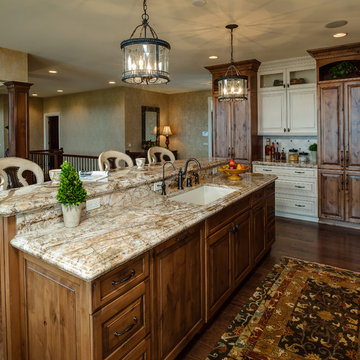
Pheonix Photography
Eat-in kitchen - mid-sized traditional single-wall medium tone wood floor and brown floor eat-in kitchen idea in Other with recessed-panel cabinets, medium tone wood cabinets, granite countertops, beige backsplash, ceramic backsplash, stainless steel appliances, two islands and an undermount sink
Eat-in kitchen - mid-sized traditional single-wall medium tone wood floor and brown floor eat-in kitchen idea in Other with recessed-panel cabinets, medium tone wood cabinets, granite countertops, beige backsplash, ceramic backsplash, stainless steel appliances, two islands and an undermount sink
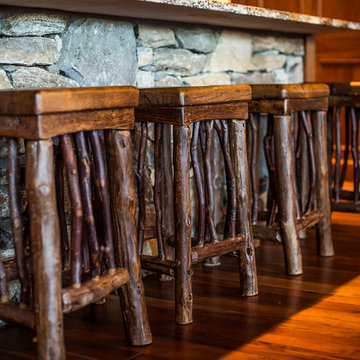
A stunning mountain retreat, this custom legacy home was designed by MossCreek to feature antique, reclaimed, and historic materials while also providing the family a lodge and gathering place for years to come. Natural stone, antique timbers, bark siding, rusty metal roofing, twig stair rails, antique hardwood floors, and custom metal work are all design elements that work together to create an elegant, yet rustic mountain luxury home.
Kitchen with Medium Tone Wood Cabinets, Granite Countertops and Two Islands Ideas
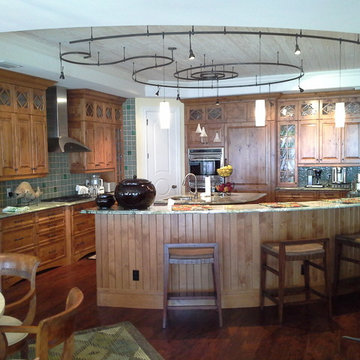
Beach style l-shaped dark wood floor eat-in kitchen photo in Miami with an undermount sink, raised-panel cabinets, medium tone wood cabinets, granite countertops, green backsplash, glass tile backsplash, paneled appliances and two islands
1





