Single-Wall Kitchen with Metallic Backsplash Ideas
Refine by:
Budget
Sort by:Popular Today
1 - 20 of 786 photos
Item 1 of 4

Photo © Christopher Barrett
Architect: Brininstool + Lynch Architecture Design
Inspiration for a small modern single-wall light wood floor open concept kitchen remodel in Chicago with an undermount sink, flat-panel cabinets, stainless steel cabinets, stainless steel countertops, metallic backsplash, stainless steel appliances and an island
Inspiration for a small modern single-wall light wood floor open concept kitchen remodel in Chicago with an undermount sink, flat-panel cabinets, stainless steel cabinets, stainless steel countertops, metallic backsplash, stainless steel appliances and an island
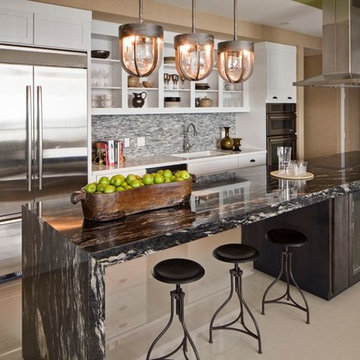
Elle Decor - designer Wade Allyne Hallock
Example of an eclectic single-wall eat-in kitchen design in Miami with an undermount sink, glass-front cabinets, white cabinets, granite countertops, metallic backsplash, mosaic tile backsplash and stainless steel appliances
Example of an eclectic single-wall eat-in kitchen design in Miami with an undermount sink, glass-front cabinets, white cabinets, granite countertops, metallic backsplash, mosaic tile backsplash and stainless steel appliances
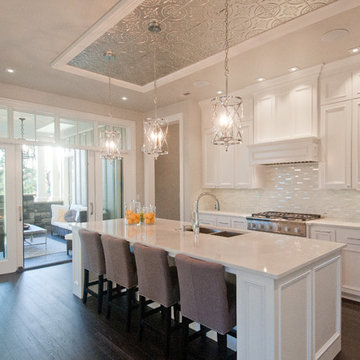
flash- wall mosaic
Eat-in kitchen - large transitional single-wall dark wood floor and brown floor eat-in kitchen idea in Portland with a double-bowl sink, recessed-panel cabinets, white cabinets, metallic backsplash, matchstick tile backsplash, stainless steel appliances, an island and marble countertops
Eat-in kitchen - large transitional single-wall dark wood floor and brown floor eat-in kitchen idea in Portland with a double-bowl sink, recessed-panel cabinets, white cabinets, metallic backsplash, matchstick tile backsplash, stainless steel appliances, an island and marble countertops
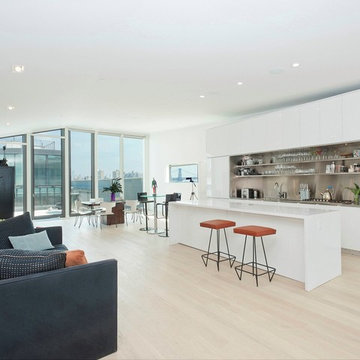
A view through the grand room of this fine condominium in Manhattan. Large rooms with high ceilings really create a nice volume of space in high rise buildings where the expectation is for rooms to be small.
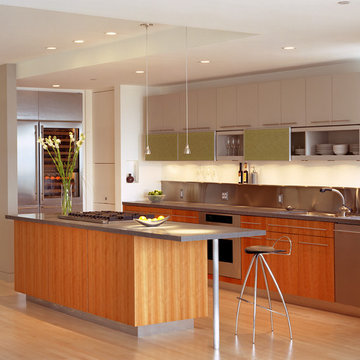
View of living room with kitchen area beyond; finishes include wood, aluminum and translucent panels.
Photographed by Michael O’Callahan
Mid-sized trendy single-wall light wood floor open concept kitchen photo in San Francisco with an undermount sink, flat-panel cabinets, medium tone wood cabinets, granite countertops, metallic backsplash, stainless steel appliances and an island
Mid-sized trendy single-wall light wood floor open concept kitchen photo in San Francisco with an undermount sink, flat-panel cabinets, medium tone wood cabinets, granite countertops, metallic backsplash, stainless steel appliances and an island
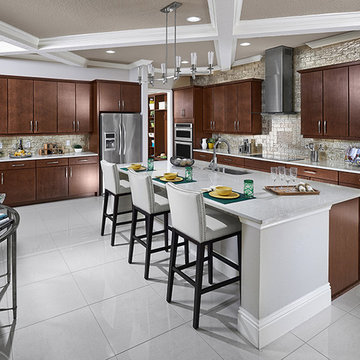
Catch up on the days events while preparing dinner in the open kitchen.
Large trendy single-wall porcelain tile open concept kitchen photo in Orlando with an undermount sink, flat-panel cabinets, medium tone wood cabinets, quartz countertops, metallic backsplash, glass tile backsplash, stainless steel appliances and an island
Large trendy single-wall porcelain tile open concept kitchen photo in Orlando with an undermount sink, flat-panel cabinets, medium tone wood cabinets, quartz countertops, metallic backsplash, glass tile backsplash, stainless steel appliances and an island
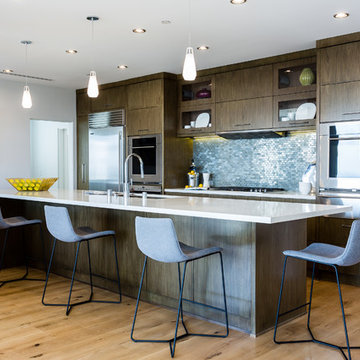
Stephanie Wiley Photography
Mid-sized trendy single-wall medium tone wood floor and brown floor open concept kitchen photo in Other with an undermount sink, flat-panel cabinets, dark wood cabinets, solid surface countertops, metallic backsplash, glass sheet backsplash, stainless steel appliances and an island
Mid-sized trendy single-wall medium tone wood floor and brown floor open concept kitchen photo in Other with an undermount sink, flat-panel cabinets, dark wood cabinets, solid surface countertops, metallic backsplash, glass sheet backsplash, stainless steel appliances and an island
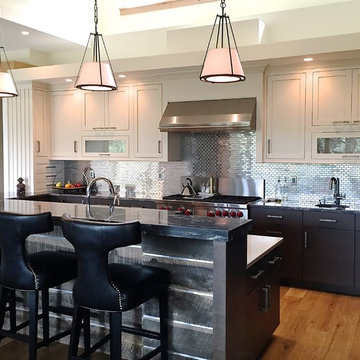
Eat-in kitchen - mid-sized contemporary single-wall light wood floor eat-in kitchen idea in Denver with a double-bowl sink, flat-panel cabinets, white cabinets, solid surface countertops, metallic backsplash, matchstick tile backsplash, stainless steel appliances and an island
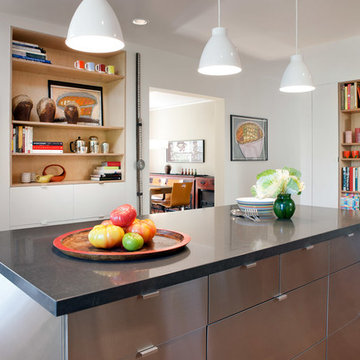
Inspiration for a large contemporary single-wall light wood floor and brown floor enclosed kitchen remodel in San Francisco with an undermount sink, flat-panel cabinets, stainless steel cabinets, limestone countertops, metallic backsplash, metal backsplash, stainless steel appliances and an island
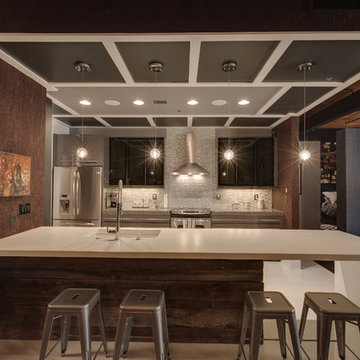
Open concept kitchen - large industrial single-wall linoleum floor and white floor open concept kitchen idea in Charlotte with an undermount sink, flat-panel cabinets, gray cabinets, quartz countertops, metallic backsplash, matchstick tile backsplash, stainless steel appliances and an island
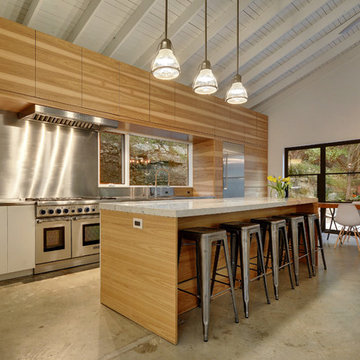
Allison Cartwright - Twist Tours
Large eclectic single-wall concrete floor open concept kitchen photo in Austin with flat-panel cabinets, light wood cabinets, an island, stainless steel countertops, metallic backsplash, metal backsplash, stainless steel appliances and an integrated sink
Large eclectic single-wall concrete floor open concept kitchen photo in Austin with flat-panel cabinets, light wood cabinets, an island, stainless steel countertops, metallic backsplash, metal backsplash, stainless steel appliances and an integrated sink
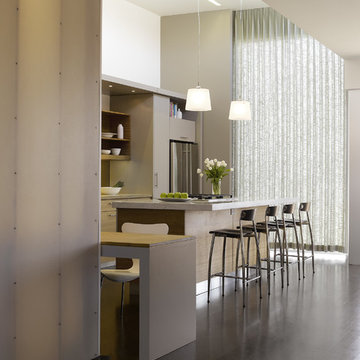
View towards kitchen and floor to ceiling glass window beyond.
Photographed by Ken Gutmaker
Example of a mid-sized trendy single-wall dark wood floor open concept kitchen design in San Francisco with a single-bowl sink, flat-panel cabinets, gray cabinets, marble countertops, metallic backsplash, stainless steel appliances and an island
Example of a mid-sized trendy single-wall dark wood floor open concept kitchen design in San Francisco with a single-bowl sink, flat-panel cabinets, gray cabinets, marble countertops, metallic backsplash, stainless steel appliances and an island
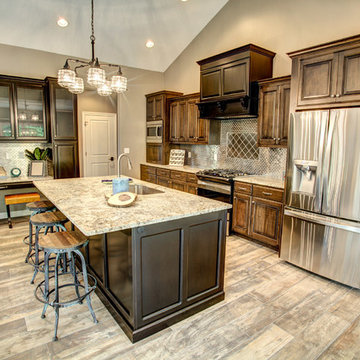
Mid-sized transitional single-wall medium tone wood floor and gray floor open concept kitchen photo in Other with an undermount sink, raised-panel cabinets, dark wood cabinets, granite countertops, metallic backsplash, metal backsplash, stainless steel appliances and an island
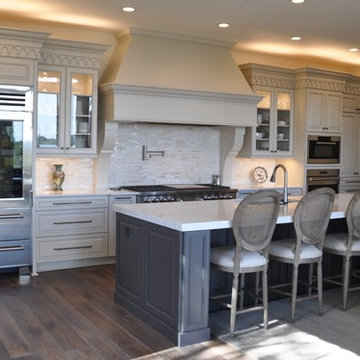
Inspiration for a large transitional single-wall dark wood floor eat-in kitchen remodel in Austin with raised-panel cabinets, beige cabinets, metallic backsplash, matchstick tile backsplash, stainless steel appliances and an island
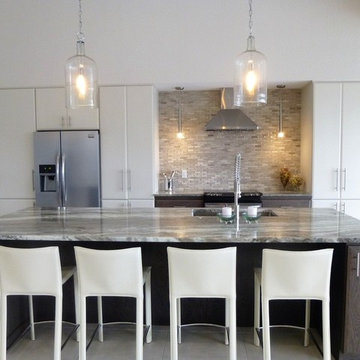
Example of a mid-sized trendy single-wall ceramic tile and gray floor eat-in kitchen design in Denver with an undermount sink, flat-panel cabinets, white cabinets, marble countertops, metallic backsplash, matchstick tile backsplash, stainless steel appliances and an island
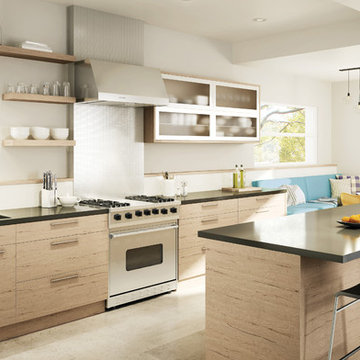
Example of a large trendy single-wall porcelain tile and beige floor eat-in kitchen design in Orange County with an undermount sink, flat-panel cabinets, light wood cabinets, solid surface countertops, metallic backsplash, metal backsplash, stainless steel appliances and an island
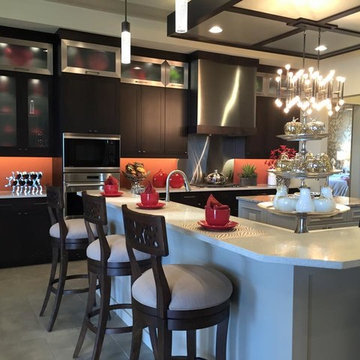
Example of a mid-sized minimalist single-wall travertine floor and beige floor enclosed kitchen design in Tampa with an undermount sink, shaker cabinets, dark wood cabinets, limestone countertops, metallic backsplash, metal backsplash, stainless steel appliances and two islands
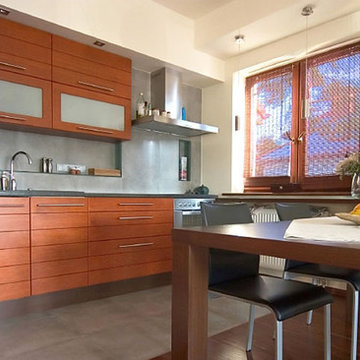
The client wanted to green their home in different phases. Phase I was a new energy efficient and low maintenance kitchen. The look and feel was to be warm, clean, and modern.
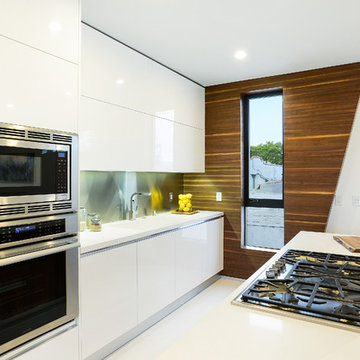
Mid-sized minimalist single-wall porcelain tile and white floor enclosed kitchen photo in Los Angeles with an undermount sink, flat-panel cabinets, white cabinets, solid surface countertops, metallic backsplash, metal backsplash, stainless steel appliances and an island
Single-Wall Kitchen with Metallic Backsplash Ideas
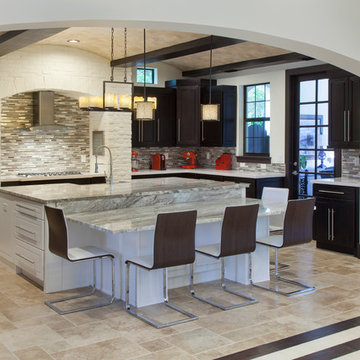
Harvey Smith
Open concept kitchen - large contemporary single-wall travertine floor open concept kitchen idea in Orlando with an integrated sink, flat-panel cabinets, dark wood cabinets, quartz countertops, metallic backsplash, metal backsplash, stainless steel appliances and two islands
Open concept kitchen - large contemporary single-wall travertine floor open concept kitchen idea in Orlando with an integrated sink, flat-panel cabinets, dark wood cabinets, quartz countertops, metallic backsplash, metal backsplash, stainless steel appliances and two islands
1





