Galley Kitchen with Red Backsplash Ideas
Refine by:
Budget
Sort by:Popular Today
1 - 20 of 222 photos
Item 1 of 4
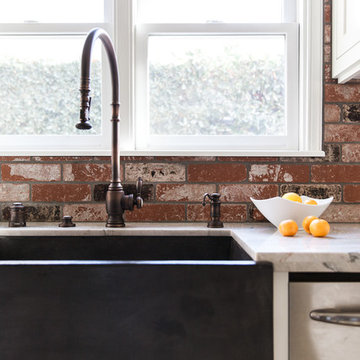
Rustic details complement contemporary white trim and cabinetry.
Example of a mid-sized farmhouse galley medium tone wood floor and brown floor eat-in kitchen design in Sacramento with a farmhouse sink, recessed-panel cabinets, white cabinets, quartzite countertops, red backsplash, stone tile backsplash, stainless steel appliances and an island
Example of a mid-sized farmhouse galley medium tone wood floor and brown floor eat-in kitchen design in Sacramento with a farmhouse sink, recessed-panel cabinets, white cabinets, quartzite countertops, red backsplash, stone tile backsplash, stainless steel appliances and an island
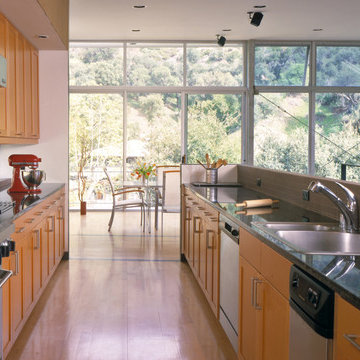
Erich Ansel Koyama
Mid-sized 1960s galley light wood floor open concept kitchen photo in Los Angeles with a double-bowl sink, recessed-panel cabinets, medium tone wood cabinets, granite countertops, red backsplash, porcelain backsplash, stainless steel appliances and no island
Mid-sized 1960s galley light wood floor open concept kitchen photo in Los Angeles with a double-bowl sink, recessed-panel cabinets, medium tone wood cabinets, granite countertops, red backsplash, porcelain backsplash, stainless steel appliances and no island
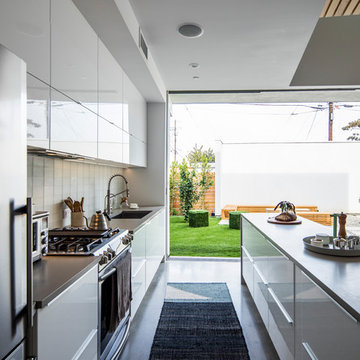
L+A House by Aleksander Tamm-Seitz | Palimpost Architects. Photo by Jasmine Park. Kitchen and backyard.
Mid-sized trendy galley concrete floor and gray floor eat-in kitchen photo with an undermount sink, flat-panel cabinets, white cabinets, quartz countertops, glass tile backsplash, stainless steel appliances, an island and red backsplash
Mid-sized trendy galley concrete floor and gray floor eat-in kitchen photo with an undermount sink, flat-panel cabinets, white cabinets, quartz countertops, glass tile backsplash, stainless steel appliances, an island and red backsplash
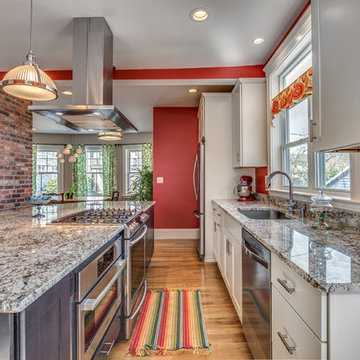
Inspiration for a mid-sized transitional galley light wood floor and beige floor eat-in kitchen remodel in Boston with an undermount sink, shaker cabinets, white cabinets, granite countertops, red backsplash, stainless steel appliances and an island
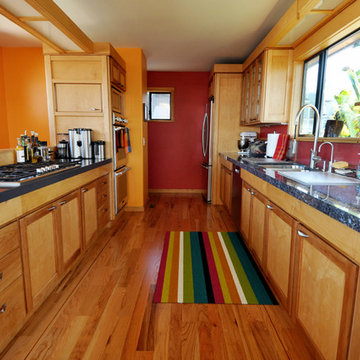
Sandprints Photography
Mid-sized trendy galley medium tone wood floor and brown floor eat-in kitchen photo in San Luis Obispo with a double-bowl sink, shaker cabinets, medium tone wood cabinets, granite countertops, red backsplash, wood backsplash, stainless steel appliances and a peninsula
Mid-sized trendy galley medium tone wood floor and brown floor eat-in kitchen photo in San Luis Obispo with a double-bowl sink, shaker cabinets, medium tone wood cabinets, granite countertops, red backsplash, wood backsplash, stainless steel appliances and a peninsula
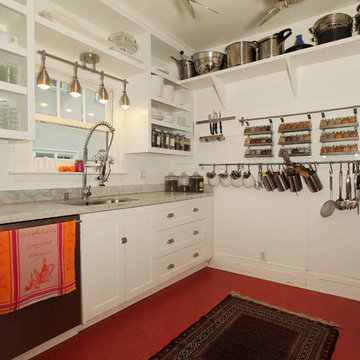
Open kitchen designed for a chef. When budget is an issue, open shelving offer an elegant solution, as well as wall racks. Open shelves make everyday utensils and tools at your finger tips. By pairing and grouping objects you create cohesion, by using white and glass you minimize clutter.
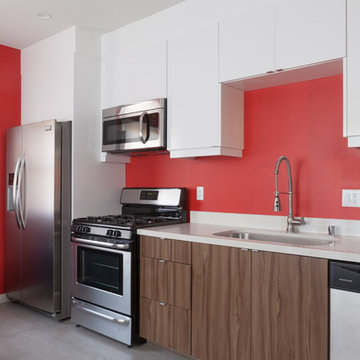
Amy Bartlam
Example of a small minimalist galley porcelain tile open concept kitchen design in Los Angeles with an undermount sink, flat-panel cabinets, medium tone wood cabinets, quartz countertops, red backsplash and stainless steel appliances
Example of a small minimalist galley porcelain tile open concept kitchen design in Los Angeles with an undermount sink, flat-panel cabinets, medium tone wood cabinets, quartz countertops, red backsplash and stainless steel appliances
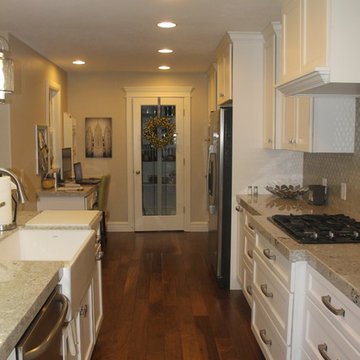
Tammy Ogden
Inspiration for a timeless galley dark wood floor eat-in kitchen remodel in Salt Lake City with white cabinets, granite countertops, an island, a single-bowl sink, raised-panel cabinets, red backsplash, ceramic backsplash and stainless steel appliances
Inspiration for a timeless galley dark wood floor eat-in kitchen remodel in Salt Lake City with white cabinets, granite countertops, an island, a single-bowl sink, raised-panel cabinets, red backsplash, ceramic backsplash and stainless steel appliances
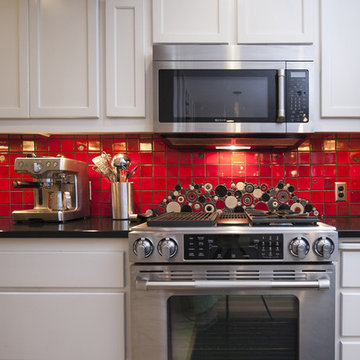
Example of a mid-sized minimalist galley light wood floor eat-in kitchen design in Minneapolis with an undermount sink, recessed-panel cabinets, white cabinets, red backsplash, ceramic backsplash, stainless steel appliances and a peninsula
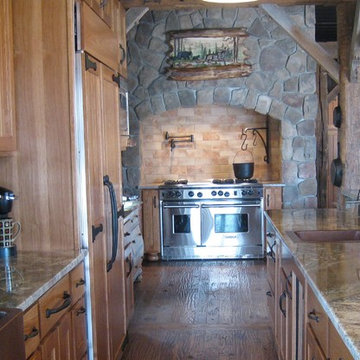
Inspiration for a mid-sized timeless galley dark wood floor eat-in kitchen remodel in Grand Rapids with a double-bowl sink, shaker cabinets, light wood cabinets, granite countertops, red backsplash, stone tile backsplash, stainless steel appliances and no island
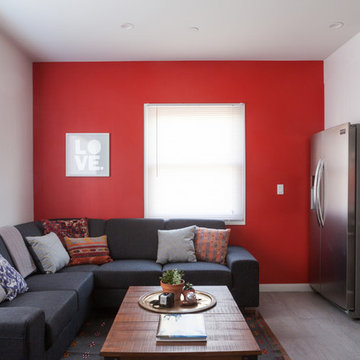
Amy Bartlam
Inspiration for a small modern galley porcelain tile open concept kitchen remodel in Los Angeles with an undermount sink, flat-panel cabinets, medium tone wood cabinets, quartz countertops, red backsplash and stainless steel appliances
Inspiration for a small modern galley porcelain tile open concept kitchen remodel in Los Angeles with an undermount sink, flat-panel cabinets, medium tone wood cabinets, quartz countertops, red backsplash and stainless steel appliances
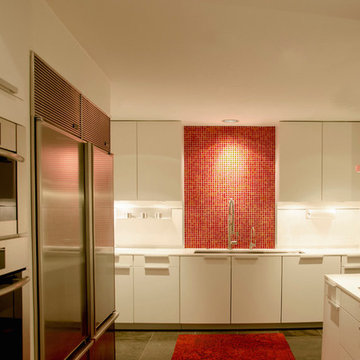
Poggenpohl kitchen designed by Tatiana Bacci of Poggenpohl Houston, Photos by Licia Olivetti
Huge eclectic galley porcelain tile open concept kitchen photo in Houston with an undermount sink, flat-panel cabinets, white cabinets, laminate countertops, red backsplash, mosaic tile backsplash, black appliances and a peninsula
Huge eclectic galley porcelain tile open concept kitchen photo in Houston with an undermount sink, flat-panel cabinets, white cabinets, laminate countertops, red backsplash, mosaic tile backsplash, black appliances and a peninsula
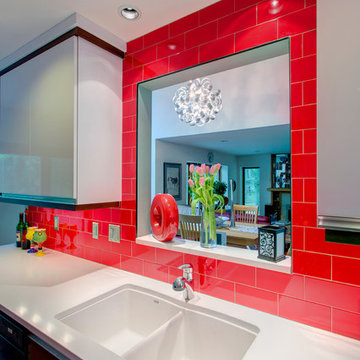
High gloss laminate cabinets
Greg Sutter Photography
Mid-sized trendy galley kitchen pantry photo in Other with an undermount sink, flat-panel cabinets, white cabinets, quartzite countertops, red backsplash, ceramic backsplash, stainless steel appliances and no island
Mid-sized trendy galley kitchen pantry photo in Other with an undermount sink, flat-panel cabinets, white cabinets, quartzite countertops, red backsplash, ceramic backsplash, stainless steel appliances and no island
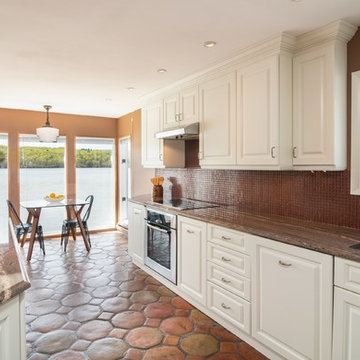
Staging allows this house to show off its best assets - stunning Hudson River views!
Inspiration for a mid-sized transitional galley terra-cotta tile and multicolored floor eat-in kitchen remodel in New York with an undermount sink, raised-panel cabinets, white cabinets, granite countertops, red backsplash, glass tile backsplash, stainless steel appliances, no island and gray countertops
Inspiration for a mid-sized transitional galley terra-cotta tile and multicolored floor eat-in kitchen remodel in New York with an undermount sink, raised-panel cabinets, white cabinets, granite countertops, red backsplash, glass tile backsplash, stainless steel appliances, no island and gray countertops
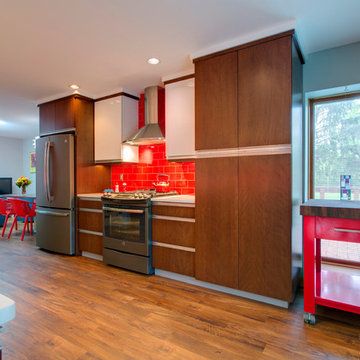
Spunky contemporary kitchen with red lacquer rolling butcher block and a matching red door.
Mid-sized trendy galley kitchen pantry photo in Other with an undermount sink, flat-panel cabinets, white cabinets, quartzite countertops, red backsplash, ceramic backsplash, stainless steel appliances and no island
Mid-sized trendy galley kitchen pantry photo in Other with an undermount sink, flat-panel cabinets, white cabinets, quartzite countertops, red backsplash, ceramic backsplash, stainless steel appliances and no island
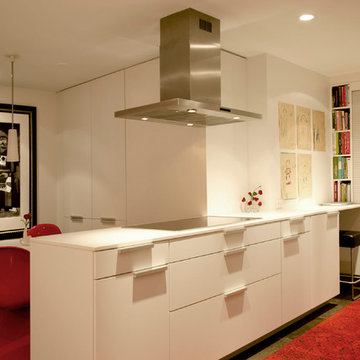
Poggenpohl kitchen designed by Tatiana Bacci of Poggenpohl Houston, Photos by Licia Olivetti
Example of a huge eclectic galley porcelain tile open concept kitchen design in Houston with an undermount sink, flat-panel cabinets, white cabinets, laminate countertops, red backsplash, mosaic tile backsplash, black appliances and a peninsula
Example of a huge eclectic galley porcelain tile open concept kitchen design in Houston with an undermount sink, flat-panel cabinets, white cabinets, laminate countertops, red backsplash, mosaic tile backsplash, black appliances and a peninsula
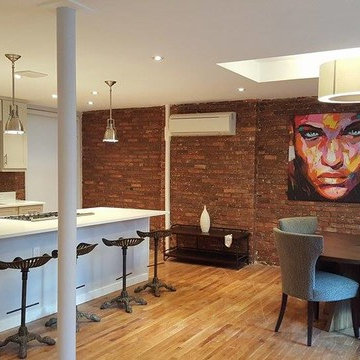
Own photos
Mid-sized trendy galley light wood floor eat-in kitchen photo in New York with an undermount sink, shaker cabinets, white cabinets, quartz countertops, red backsplash, brick backsplash and an island
Mid-sized trendy galley light wood floor eat-in kitchen photo in New York with an undermount sink, shaker cabinets, white cabinets, quartz countertops, red backsplash, brick backsplash and an island
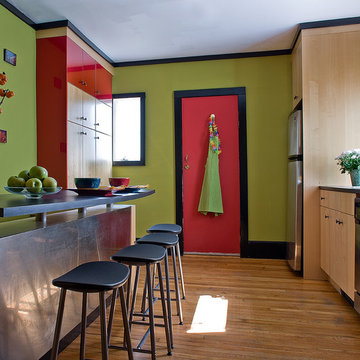
Michael J. Lee
Inspiration for a mid-sized modern galley medium tone wood floor kitchen pantry remodel in Boston with a drop-in sink, flat-panel cabinets, light wood cabinets, laminate countertops, red backsplash, stainless steel appliances and an island
Inspiration for a mid-sized modern galley medium tone wood floor kitchen pantry remodel in Boston with a drop-in sink, flat-panel cabinets, light wood cabinets, laminate countertops, red backsplash, stainless steel appliances and an island
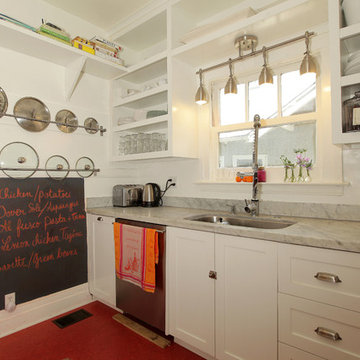
Open kitchen designed for a chef. When budget is an issue, open shelving offer an elegant solution, as well as wall racks. Open shelves make everyday utensils and tools at your finger tips. By pairing and grouping objects you create cohesion, by using white and glass you minimize clutter.
Galley Kitchen with Red Backsplash Ideas
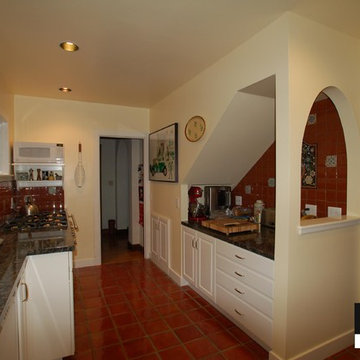
Under-stair Wine Storage, Pull-Outs, Le Cornu Range, Spanish
Enclosed kitchen - large mediterranean galley terra-cotta tile enclosed kitchen idea in San Francisco with an undermount sink, raised-panel cabinets, white cabinets, granite countertops, red backsplash, ceramic backsplash, stainless steel appliances and no island
Enclosed kitchen - large mediterranean galley terra-cotta tile enclosed kitchen idea in San Francisco with an undermount sink, raised-panel cabinets, white cabinets, granite countertops, red backsplash, ceramic backsplash, stainless steel appliances and no island
1





