Galley Kitchen Ideas
Refine by:
Budget
Sort by:Popular Today
1 - 20 of 4,064 photos
Item 1 of 5

Champagne Glass Backsplash, Quartz counters, and Stainless appliances
Inspiration for a mid-sized transitional galley travertine floor and beige floor eat-in kitchen remodel in Phoenix with an undermount sink, flat-panel cabinets, dark wood cabinets, quartzite countertops, beige backsplash, glass tile backsplash, stainless steel appliances, an island and beige countertops
Inspiration for a mid-sized transitional galley travertine floor and beige floor eat-in kitchen remodel in Phoenix with an undermount sink, flat-panel cabinets, dark wood cabinets, quartzite countertops, beige backsplash, glass tile backsplash, stainless steel appliances, an island and beige countertops
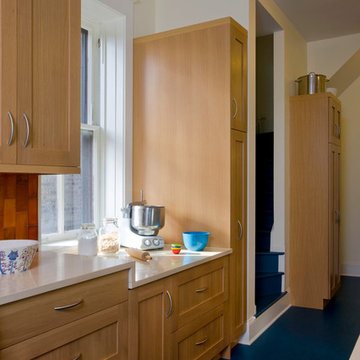
Photo by Leslie Schwartz Photography
Inspiration for a mid-sized 1950s galley linoleum floor enclosed kitchen remodel in Chicago with an undermount sink, shaker cabinets, light wood cabinets, quartz countertops, orange backsplash, ceramic backsplash, stainless steel appliances and an island
Inspiration for a mid-sized 1950s galley linoleum floor enclosed kitchen remodel in Chicago with an undermount sink, shaker cabinets, light wood cabinets, quartz countertops, orange backsplash, ceramic backsplash, stainless steel appliances and an island

Inspiration for a small transitional galley light wood floor enclosed kitchen remodel in Dallas with an undermount sink, shaker cabinets, white cabinets, granite countertops, blue backsplash, glass tile backsplash, stainless steel appliances and a peninsula
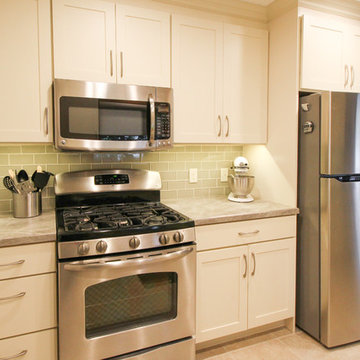
Inspiration for a small transitional galley vinyl floor enclosed kitchen remodel in Minneapolis with shaker cabinets, white cabinets, beige backsplash, glass tile backsplash, stainless steel appliances and no island

©Teague Hunziker
Inspiration for a small 1960s galley porcelain tile and beige floor eat-in kitchen remodel in Los Angeles with a double-bowl sink, raised-panel cabinets, light wood cabinets, tile countertops, white backsplash, porcelain backsplash, stainless steel appliances and white countertops
Inspiration for a small 1960s galley porcelain tile and beige floor eat-in kitchen remodel in Los Angeles with a double-bowl sink, raised-panel cabinets, light wood cabinets, tile countertops, white backsplash, porcelain backsplash, stainless steel appliances and white countertops
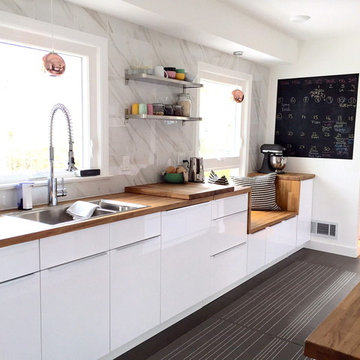
Mid-sized minimalist galley kitchen photo in New York with flat-panel cabinets, white cabinets, wood countertops and paneled appliances
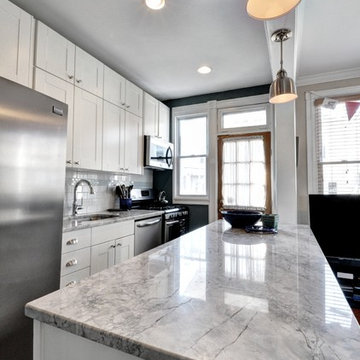
Lisa Garcia Architecture + Interior Design
Inspiration for a mid-sized transitional galley porcelain tile eat-in kitchen remodel in DC Metro with an undermount sink, shaker cabinets, white cabinets, quartzite countertops, white backsplash, subway tile backsplash, stainless steel appliances and an island
Inspiration for a mid-sized transitional galley porcelain tile eat-in kitchen remodel in DC Metro with an undermount sink, shaker cabinets, white cabinets, quartzite countertops, white backsplash, subway tile backsplash, stainless steel appliances and an island

Mid-sized minimalist galley ceramic tile enclosed kitchen photo in New York with a drop-in sink, flat-panel cabinets, white cabinets, wood countertops, white backsplash, porcelain backsplash, stainless steel appliances and no island

This contemporary space was designed for first time home owners. In this space you will also see the family room & guest bathroom. Lighter colors & tall windows make a small space look larger. Bright white subway tiles & a contrasting grout adds texture & depth to the space. .
JL Interiors is a LA-based creative/diverse firm that specializes in residential interiors. JL Interiors empowers homeowners to design their dream home that they can be proud of! The design isn’t just about making things beautiful; it’s also about making things work beautifully. Contact us for a free consultation Hello@JLinteriors.design _ 310.390.6849_ www.JLinteriors.design
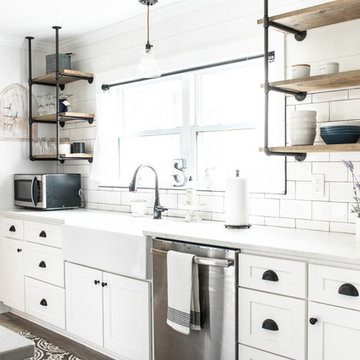
This customer got her dream modern farmhouse kitchen in Lexington, NC. Featuring Wolf Classic cabinets, Misterio quartz, white subway tile with charcoal grout, and custom made rustic pipe shelves.
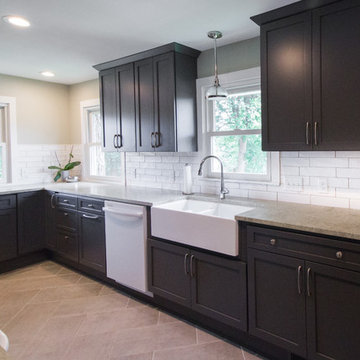
Inspiration for a mid-sized transitional galley ceramic tile enclosed kitchen remodel in Minneapolis with a farmhouse sink, shaker cabinets, gray cabinets, quartzite countertops, white backsplash, ceramic backsplash, stainless steel appliances and no island
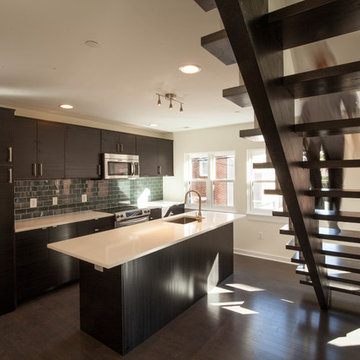
Lost Note Productions
Eat-in kitchen - small modern galley medium tone wood floor eat-in kitchen idea in Baltimore with an undermount sink, flat-panel cabinets, dark wood cabinets, quartzite countertops, green backsplash, glass tile backsplash, stainless steel appliances and an island
Eat-in kitchen - small modern galley medium tone wood floor eat-in kitchen idea in Baltimore with an undermount sink, flat-panel cabinets, dark wood cabinets, quartzite countertops, green backsplash, glass tile backsplash, stainless steel appliances and an island
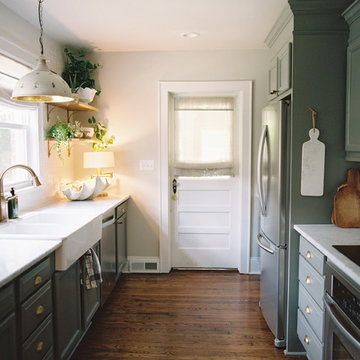
photographed by Landon Jacob Photography
Inspiration for a mid-sized eclectic galley dark wood floor enclosed kitchen remodel in Other with a farmhouse sink, gray cabinets, marble countertops, white backsplash, ceramic backsplash, stainless steel appliances and no island
Inspiration for a mid-sized eclectic galley dark wood floor enclosed kitchen remodel in Other with a farmhouse sink, gray cabinets, marble countertops, white backsplash, ceramic backsplash, stainless steel appliances and no island
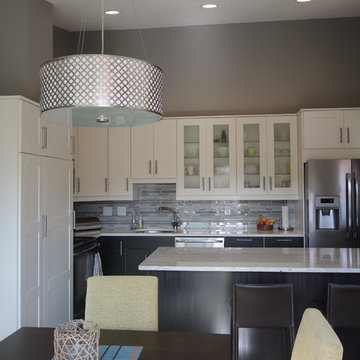
Ann Dorrain Johnson
Eat-in kitchen - small modern galley eat-in kitchen idea in Minneapolis with a single-bowl sink, recessed-panel cabinets, white cabinets, granite countertops, gray backsplash, glass tile backsplash, stainless steel appliances and a peninsula
Eat-in kitchen - small modern galley eat-in kitchen idea in Minneapolis with a single-bowl sink, recessed-panel cabinets, white cabinets, granite countertops, gray backsplash, glass tile backsplash, stainless steel appliances and a peninsula
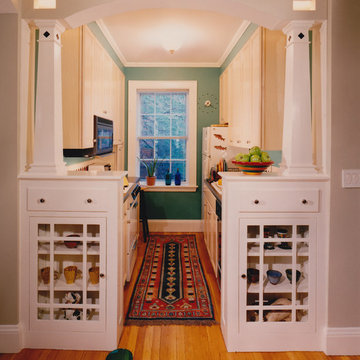
The refrigerator was relocated to open up the kitchen. The original glass front cabinets were refinished and decorative wood columns were added to define the kitchen entry. The detailing picks up on the style of the pre-World War 2 apartment building.
Photographer: John Horner
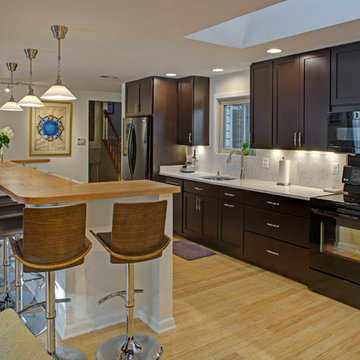
All images (C) Alain Jaramillo
Example of a small trendy galley bamboo floor kitchen design in Baltimore with an undermount sink, shaker cabinets, dark wood cabinets, quartz countertops, stone tile backsplash, black appliances and an island
Example of a small trendy galley bamboo floor kitchen design in Baltimore with an undermount sink, shaker cabinets, dark wood cabinets, quartz countertops, stone tile backsplash, black appliances and an island
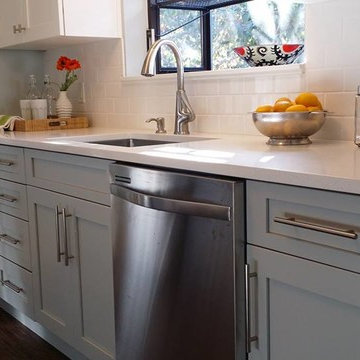
Sol & Darcy's New Kitchen - Sollera Fine Cabinetry - Shaker Doors - Uppers Painted Iceberg - Bases Painted Sea Haze.
Inspiration for a small transitional galley medium tone wood floor enclosed kitchen remodel in Seattle with an undermount sink, shaker cabinets, white cabinets, quartzite countertops, white backsplash, subway tile backsplash and stainless steel appliances
Inspiration for a small transitional galley medium tone wood floor enclosed kitchen remodel in Seattle with an undermount sink, shaker cabinets, white cabinets, quartzite countertops, white backsplash, subway tile backsplash and stainless steel appliances
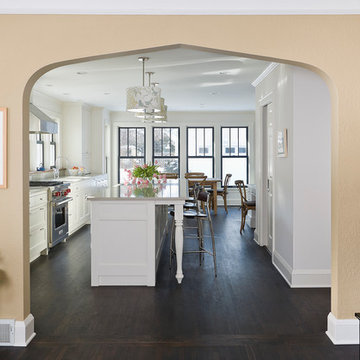
Residential remodel and kItchen designed by Meriwether Felt. This 1920 cape cod bungalow is remodeled to include a kitchen that is open to the living area with an eat in kitchen and soft white painted cabinets. Window sashes are painted black to add contrast.
Photos by Andrea Rugg
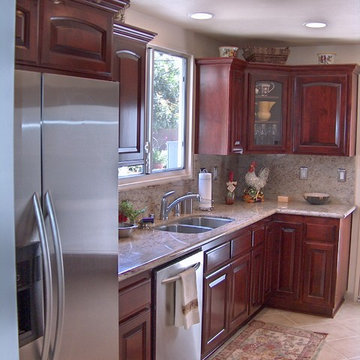
Lester O'Malley
Example of a small classic galley ceramic tile kitchen design in Orange County with a double-bowl sink, raised-panel cabinets, dark wood cabinets, granite countertops, beige backsplash, stone slab backsplash, stainless steel appliances and no island
Example of a small classic galley ceramic tile kitchen design in Orange County with a double-bowl sink, raised-panel cabinets, dark wood cabinets, granite countertops, beige backsplash, stone slab backsplash, stainless steel appliances and no island
Galley Kitchen Ideas
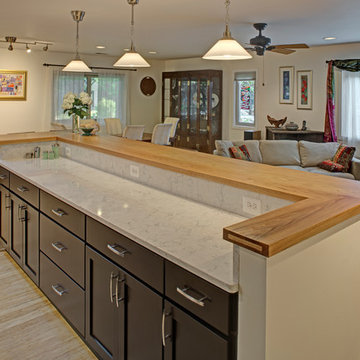
All images (C) Alain Jaramillo
Inspiration for a small contemporary galley bamboo floor kitchen remodel in Baltimore with an undermount sink, shaker cabinets, quartz countertops, stone tile backsplash, black appliances and an island
Inspiration for a small contemporary galley bamboo floor kitchen remodel in Baltimore with an undermount sink, shaker cabinets, quartz countertops, stone tile backsplash, black appliances and an island
1





