Galley Kitchen Ideas
Refine by:
Budget
Sort by:Popular Today
41 - 60 of 4,068 photos
Item 1 of 5
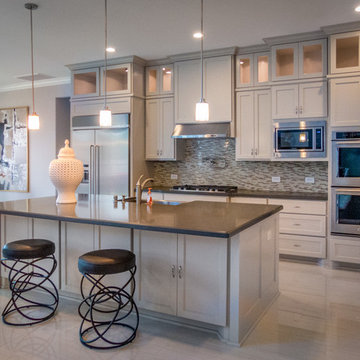
Eat-in kitchen - mid-sized transitional galley ceramic tile and beige floor eat-in kitchen idea in Houston with a double-bowl sink, shaker cabinets, gray cabinets, granite countertops, gray backsplash, glass tile backsplash, stainless steel appliances and an island
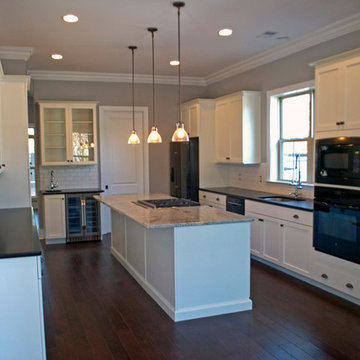
Eudora Cabinetry
Colony Maple Door
Antique White Finish
Hardware by Jeffrey Alexander
Construction by Southern Coastal Homes
Inspiration for a mid-sized galley eat-in kitchen remodel in Atlanta with an undermount sink, shaker cabinets, white cabinets, granite countertops, white backsplash, subway tile backsplash, stainless steel appliances and an island
Inspiration for a mid-sized galley eat-in kitchen remodel in Atlanta with an undermount sink, shaker cabinets, white cabinets, granite countertops, white backsplash, subway tile backsplash, stainless steel appliances and an island
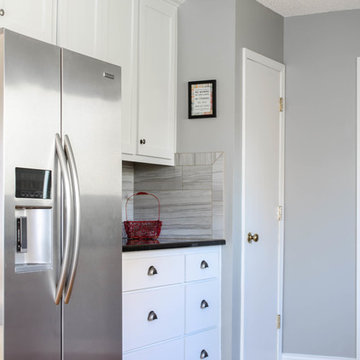
Small transitional galley medium tone wood floor eat-in kitchen photo in Kansas City with a double-bowl sink, shaker cabinets, white cabinets, granite countertops, gray backsplash, ceramic backsplash, stainless steel appliances and no island
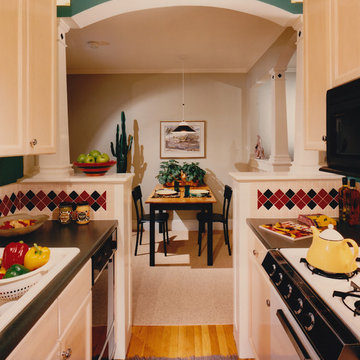
View from inside the kitchen shows the new dining table placement. This space feels much more open with the refrigerator moved to the back of the kitchen. Inset black tiles in the columns complement the decorative backsplash.
Photographer: John Horner
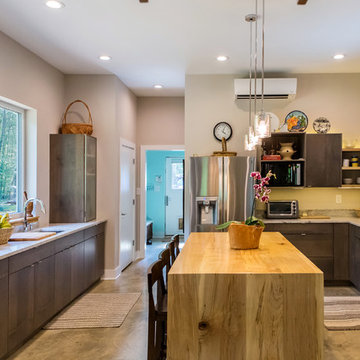
The kitchen is a modified U, with a galley on the right and a special "party counter" on the left for setting out buffets and drinks. The party counter has its own sink. The island is for snacking and homework. Cabinets by Besh. Photo by Iman Woods.
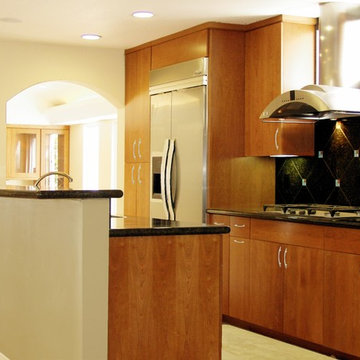
Great transitional galley kitchen.
Example of a small classic galley travertine floor open concept kitchen design in Los Angeles with an undermount sink, flat-panel cabinets, medium tone wood cabinets, granite countertops, black backsplash, stone tile backsplash, stainless steel appliances and an island
Example of a small classic galley travertine floor open concept kitchen design in Los Angeles with an undermount sink, flat-panel cabinets, medium tone wood cabinets, granite countertops, black backsplash, stone tile backsplash, stainless steel appliances and an island
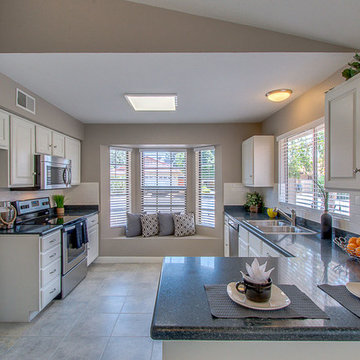
Mid-sized trendy galley ceramic tile enclosed kitchen photo in Phoenix with a drop-in sink, raised-panel cabinets, white cabinets, granite countertops, white backsplash, subway tile backsplash, stainless steel appliances and no island
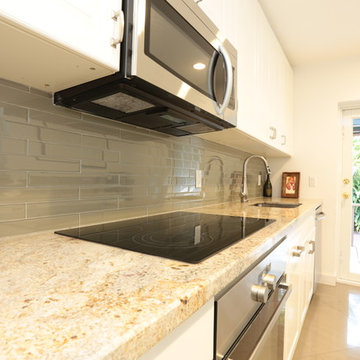
Example of a small transitional galley porcelain tile enclosed kitchen design in Miami with an undermount sink, raised-panel cabinets, white cabinets, granite countertops, gray backsplash, glass tile backsplash, stainless steel appliances and no island
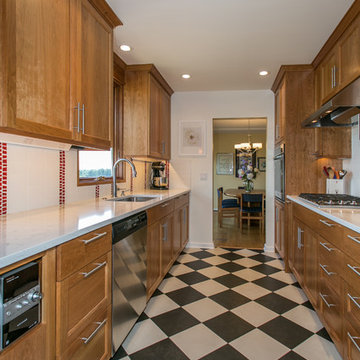
Personal and artistic touches add so much charm to this kitchen. With amazing cabinets it is easy to see why this kitchen is a work of art!
Designed by Ann Runde Interiors
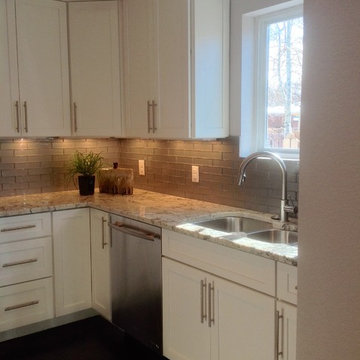
Mid-sized transitional galley dark wood floor eat-in kitchen photo in Denver with a double-bowl sink, recessed-panel cabinets, white cabinets, granite countertops, gray backsplash, ceramic backsplash, stainless steel appliances and an island
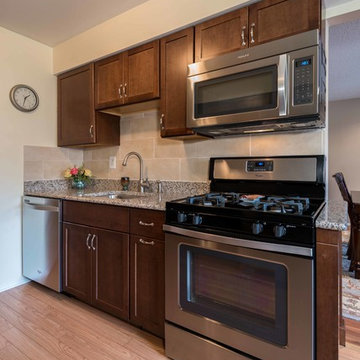
Inspiration for a small contemporary galley enclosed kitchen remodel in New York with an undermount sink, shaker cabinets, brown cabinets, granite countertops, beige backsplash, porcelain backsplash, stainless steel appliances and no island
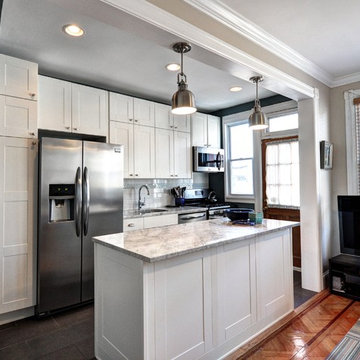
Lisa Garcia Architecture + Interior Design
Inspiration for a mid-sized transitional galley porcelain tile eat-in kitchen remodel in DC Metro with an undermount sink, shaker cabinets, white cabinets, quartzite countertops, white backsplash, subway tile backsplash, stainless steel appliances and an island
Inspiration for a mid-sized transitional galley porcelain tile eat-in kitchen remodel in DC Metro with an undermount sink, shaker cabinets, white cabinets, quartzite countertops, white backsplash, subway tile backsplash, stainless steel appliances and an island
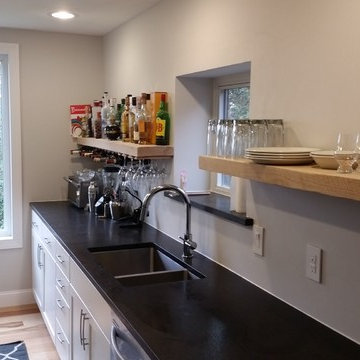
Small minimalist galley light wood floor enclosed kitchen photo in Huntington with an undermount sink, shaker cabinets, white cabinets, granite countertops, brown backsplash, stone tile backsplash, stainless steel appliances and no island
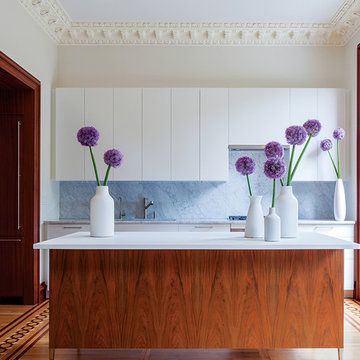
JANE MESSINGER photographer
Inspiration for a mid-sized modern galley eat-in kitchen remodel in Boston with an undermount sink, flat-panel cabinets, white cabinets, glass countertops, stainless steel appliances and an island
Inspiration for a mid-sized modern galley eat-in kitchen remodel in Boston with an undermount sink, flat-panel cabinets, white cabinets, glass countertops, stainless steel appliances and an island

roxana cosme
Example of a small minimalist galley ceramic tile and brown floor eat-in kitchen design in New York with an undermount sink, flat-panel cabinets, medium tone wood cabinets, quartz countertops, multicolored backsplash, ceramic backsplash, stainless steel appliances and a peninsula
Example of a small minimalist galley ceramic tile and brown floor eat-in kitchen design in New York with an undermount sink, flat-panel cabinets, medium tone wood cabinets, quartz countertops, multicolored backsplash, ceramic backsplash, stainless steel appliances and a peninsula
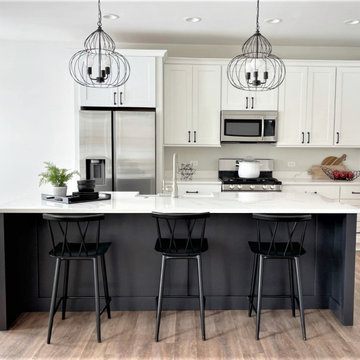
Redefining budget conscience design for a new construction in Elburn, Illinois.
Inspiration for a mid-sized transitional galley vinyl floor and brown floor eat-in kitchen remodel in Chicago with a farmhouse sink, shaker cabinets, white cabinets, quartz countertops, stainless steel appliances, an island and white countertops
Inspiration for a mid-sized transitional galley vinyl floor and brown floor eat-in kitchen remodel in Chicago with a farmhouse sink, shaker cabinets, white cabinets, quartz countertops, stainless steel appliances, an island and white countertops
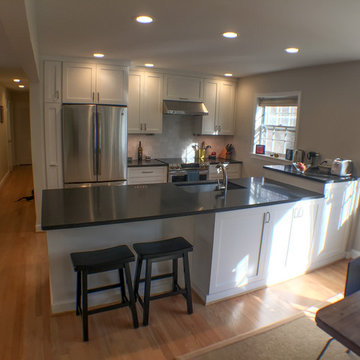
Sam Schweighart
Inspiration for a small 1960s galley medium tone wood floor eat-in kitchen remodel in DC Metro with a single-bowl sink, shaker cabinets, white cabinets, granite countertops, white backsplash, stone tile backsplash, stainless steel appliances and a peninsula
Inspiration for a small 1960s galley medium tone wood floor eat-in kitchen remodel in DC Metro with a single-bowl sink, shaker cabinets, white cabinets, granite countertops, white backsplash, stone tile backsplash, stainless steel appliances and a peninsula
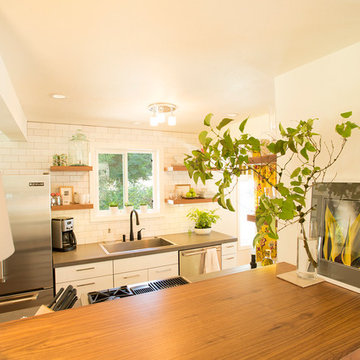
Steve Eltinge
Example of a small transitional galley medium tone wood floor open concept kitchen design in Portland with a drop-in sink, flat-panel cabinets, white cabinets, white backsplash, subway tile backsplash, stainless steel appliances, no island and wood countertops
Example of a small transitional galley medium tone wood floor open concept kitchen design in Portland with a drop-in sink, flat-panel cabinets, white cabinets, white backsplash, subway tile backsplash, stainless steel appliances, no island and wood countertops
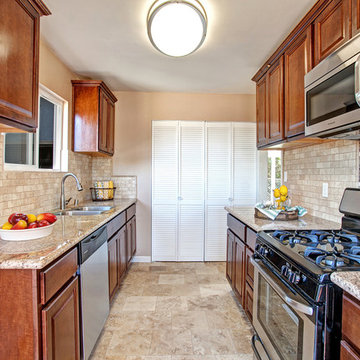
galley kitchen
pantry shutters
Eat-in kitchen - mid-sized traditional galley eat-in kitchen idea in Orange County with an undermount sink, raised-panel cabinets, medium tone wood cabinets, granite countertops, beige backsplash, stainless steel appliances and no island
Eat-in kitchen - mid-sized traditional galley eat-in kitchen idea in Orange County with an undermount sink, raised-panel cabinets, medium tone wood cabinets, granite countertops, beige backsplash, stainless steel appliances and no island
Galley Kitchen Ideas
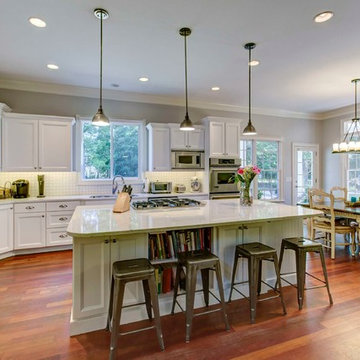
New View
Inspiration for a small transitional galley medium tone wood floor eat-in kitchen remodel in Raleigh with a double-bowl sink, recessed-panel cabinets, white cabinets, quartzite countertops, white backsplash, ceramic backsplash, stainless steel appliances and an island
Inspiration for a small transitional galley medium tone wood floor eat-in kitchen remodel in Raleigh with a double-bowl sink, recessed-panel cabinets, white cabinets, quartzite countertops, white backsplash, ceramic backsplash, stainless steel appliances and an island
3





