Kitchen with Granite Countertops and Subway Tile Backsplash Ideas
Refine by:
Budget
Sort by:Popular Today
1 - 20 of 551 photos
Item 1 of 4
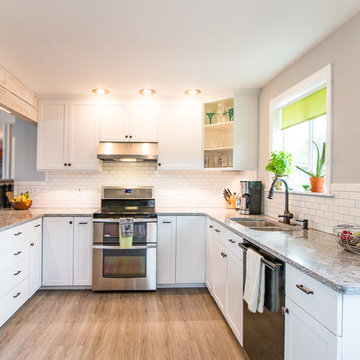
Kathleen Kimber, KMK Photography
Open concept kitchen - small u-shaped vinyl floor open concept kitchen idea in Seattle with an undermount sink, shaker cabinets, white cabinets, granite countertops, gray backsplash, subway tile backsplash, stainless steel appliances and a peninsula
Open concept kitchen - small u-shaped vinyl floor open concept kitchen idea in Seattle with an undermount sink, shaker cabinets, white cabinets, granite countertops, gray backsplash, subway tile backsplash, stainless steel appliances and a peninsula
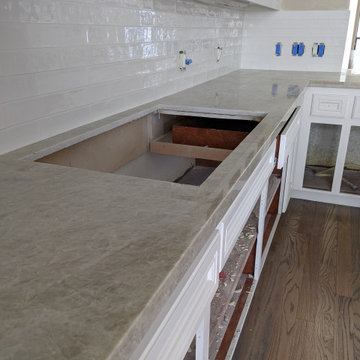
Large minimalist l-shaped painted wood floor and gray floor eat-in kitchen photo in Houston with white cabinets, granite countertops, white backsplash, subway tile backsplash, stainless steel appliances, an island and white countertops
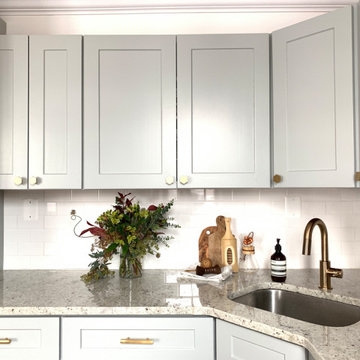
small apartment kitchen renovation
Small danish l-shaped light wood floor and beige floor enclosed kitchen photo in New York with an undermount sink, shaker cabinets, gray cabinets, granite countertops, white backsplash, subway tile backsplash, stainless steel appliances, an island and gray countertops
Small danish l-shaped light wood floor and beige floor enclosed kitchen photo in New York with an undermount sink, shaker cabinets, gray cabinets, granite countertops, white backsplash, subway tile backsplash, stainless steel appliances, an island and gray countertops

Added a new backsplash, hardware, paint and lighting and boom you can save yourself from repainted cabinets and replacing them.
Example of a mid-sized 1950s u-shaped porcelain tile and beige floor open concept kitchen design in Phoenix with a single-bowl sink, shaker cabinets, brown cabinets, granite countertops, white backsplash, subway tile backsplash, stainless steel appliances, an island and beige countertops
Example of a mid-sized 1950s u-shaped porcelain tile and beige floor open concept kitchen design in Phoenix with a single-bowl sink, shaker cabinets, brown cabinets, granite countertops, white backsplash, subway tile backsplash, stainless steel appliances, an island and beige countertops
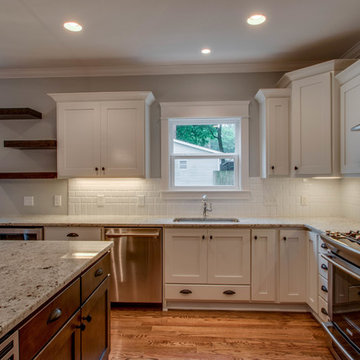
Showcase Photography
Inspiration for a mid-sized transitional l-shaped light wood floor eat-in kitchen remodel in Nashville with an undermount sink, shaker cabinets, white cabinets, granite countertops, white backsplash, subway tile backsplash, stainless steel appliances and an island
Inspiration for a mid-sized transitional l-shaped light wood floor eat-in kitchen remodel in Nashville with an undermount sink, shaker cabinets, white cabinets, granite countertops, white backsplash, subway tile backsplash, stainless steel appliances and an island
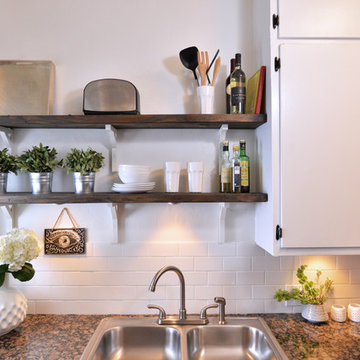
casey hale
Kitchen - small industrial ceramic tile kitchen idea in Los Angeles with a double-bowl sink, white cabinets, granite countertops, white backsplash, subway tile backsplash, white appliances and no island
Kitchen - small industrial ceramic tile kitchen idea in Los Angeles with a double-bowl sink, white cabinets, granite countertops, white backsplash, subway tile backsplash, white appliances and no island
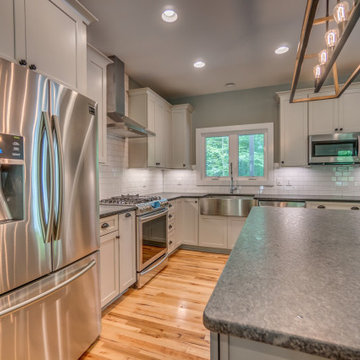
Open concept kitchen - mid-sized l-shaped medium tone wood floor open concept kitchen idea in DC Metro with a farmhouse sink, shaker cabinets, white cabinets, granite countertops, white backsplash, subway tile backsplash, stainless steel appliances, an island and black countertops
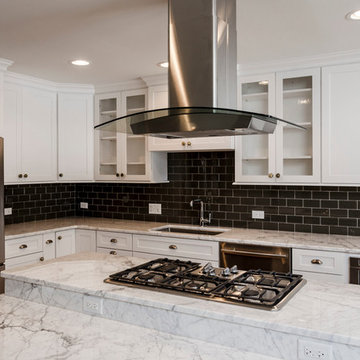
This kitchen is a modern marvel. The gray subway tile is the perfect compliment to the stainless appliances, hood and carrara granite island. Sleek white cabinets complete the look.
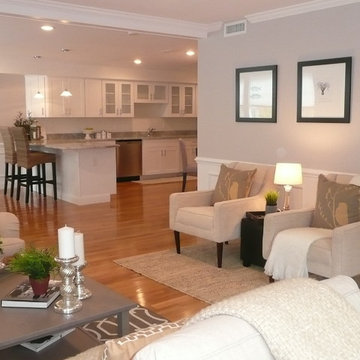
Staging & Photos by: Betsy Konaxis, BK Classic Collections Home Stagers
Example of a mid-sized classic l-shaped light wood floor eat-in kitchen design in Boston with an undermount sink, recessed-panel cabinets, white cabinets, granite countertops, white backsplash, subway tile backsplash, stainless steel appliances and a peninsula
Example of a mid-sized classic l-shaped light wood floor eat-in kitchen design in Boston with an undermount sink, recessed-panel cabinets, white cabinets, granite countertops, white backsplash, subway tile backsplash, stainless steel appliances and a peninsula
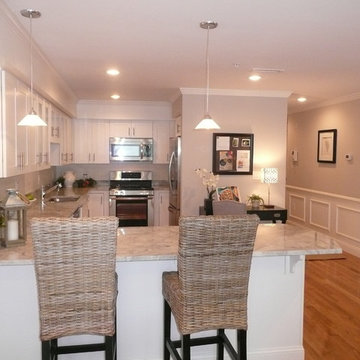
Staging & Photos by: Betsy Konaxis, BK Classic Collections Home Stagers
Inspiration for a mid-sized timeless l-shaped light wood floor eat-in kitchen remodel in Boston with an undermount sink, recessed-panel cabinets, white cabinets, granite countertops, white backsplash, subway tile backsplash, stainless steel appliances and a peninsula
Inspiration for a mid-sized timeless l-shaped light wood floor eat-in kitchen remodel in Boston with an undermount sink, recessed-panel cabinets, white cabinets, granite countertops, white backsplash, subway tile backsplash, stainless steel appliances and a peninsula
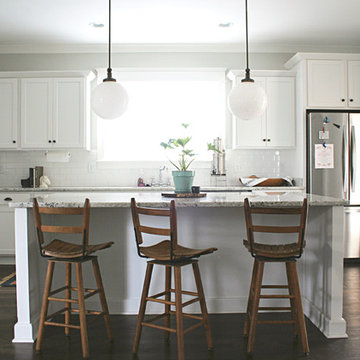
Mid-sized cottage u-shaped dark wood floor eat-in kitchen photo in Nashville with an undermount sink, shaker cabinets, white cabinets, granite countertops, white backsplash, subway tile backsplash, stainless steel appliances and an island
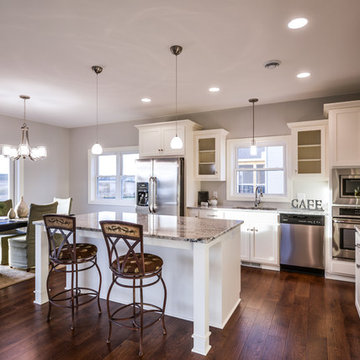
Custom Built Two Story Home in Daybreak Neighborhood of Sartell, Mn - Build by Werschay Homes.
Photos by James Grey
Mid-sized transitional l-shaped dark wood floor eat-in kitchen photo in Minneapolis with a double-bowl sink, flat-panel cabinets, white cabinets, granite countertops, gray backsplash, stainless steel appliances and subway tile backsplash
Mid-sized transitional l-shaped dark wood floor eat-in kitchen photo in Minneapolis with a double-bowl sink, flat-panel cabinets, white cabinets, granite countertops, gray backsplash, stainless steel appliances and subway tile backsplash
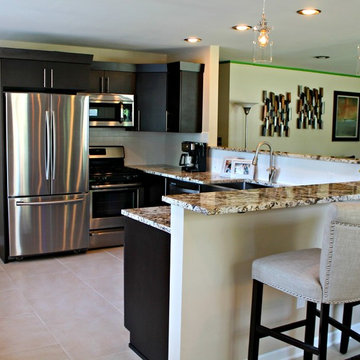
The two half-walls that share space with the dining room and living room were at one point full height walls before the renovation. By opening up the walls, the kitchen seems to become 2 times as bigger than it had been, even by eliminating a majority of the upper cabinet space, the kitchen still boasts plenty of storage space thanks to blind corner storage solutions.
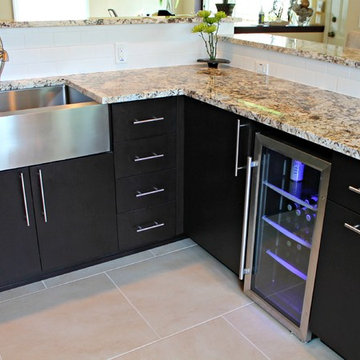
Hidden in the corners of the kitchen are blind corner accessories that allow full access to the back of the cabinets, providing more storage space without compromising the uniform layout of the cabinets.
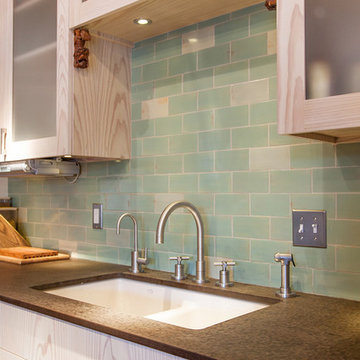
Inspiration for a mid-sized modern single-wall eat-in kitchen remodel in Minneapolis with a double-bowl sink, glass-front cabinets, distressed cabinets, granite countertops, green backsplash, subway tile backsplash, stainless steel appliances and an island
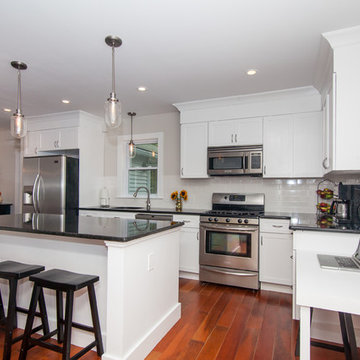
Antique farmhouse kitchen remodeled to provide ample workspace, seating, and functionality
Eat-in kitchen - mid-sized country l-shaped dark wood floor eat-in kitchen idea in Boston with an undermount sink, shaker cabinets, white cabinets, granite countertops, white backsplash, subway tile backsplash, stainless steel appliances and an island
Eat-in kitchen - mid-sized country l-shaped dark wood floor eat-in kitchen idea in Boston with an undermount sink, shaker cabinets, white cabinets, granite countertops, white backsplash, subway tile backsplash, stainless steel appliances and an island
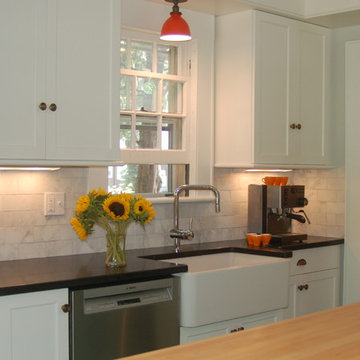
Susan Siburn
Example of a mid-sized classic l-shaped enclosed kitchen design in New York with a farmhouse sink, recessed-panel cabinets, white cabinets, granite countertops, white backsplash, subway tile backsplash, stainless steel appliances and an island
Example of a mid-sized classic l-shaped enclosed kitchen design in New York with a farmhouse sink, recessed-panel cabinets, white cabinets, granite countertops, white backsplash, subway tile backsplash, stainless steel appliances and an island
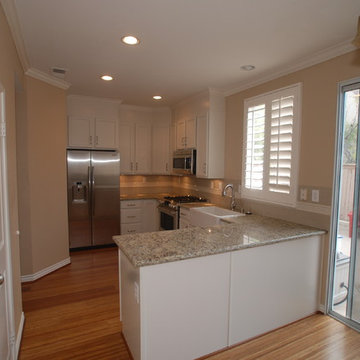
Lester O'Malley
Inspiration for a small timeless u-shaped bamboo floor open concept kitchen remodel in Orange County with a farmhouse sink, recessed-panel cabinets, white cabinets, granite countertops, beige backsplash, subway tile backsplash, stainless steel appliances and a peninsula
Inspiration for a small timeless u-shaped bamboo floor open concept kitchen remodel in Orange County with a farmhouse sink, recessed-panel cabinets, white cabinets, granite countertops, beige backsplash, subway tile backsplash, stainless steel appliances and a peninsula
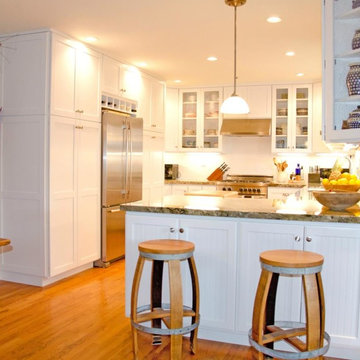
Yvette Wendt Photography
Eat-in kitchen - transitional u-shaped eat-in kitchen idea in San Francisco with an undermount sink, shaker cabinets, white cabinets, granite countertops, white backsplash, subway tile backsplash and stainless steel appliances
Eat-in kitchen - transitional u-shaped eat-in kitchen idea in San Francisco with an undermount sink, shaker cabinets, white cabinets, granite countertops, white backsplash, subway tile backsplash and stainless steel appliances
Kitchen with Granite Countertops and Subway Tile Backsplash Ideas
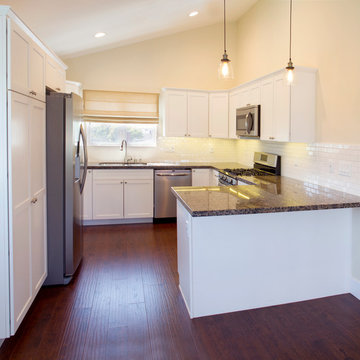
Nicole Leone
Mid-sized arts and crafts u-shaped medium tone wood floor open concept kitchen photo in Los Angeles with an undermount sink, shaker cabinets, white cabinets, granite countertops, white backsplash, subway tile backsplash, stainless steel appliances and a peninsula
Mid-sized arts and crafts u-shaped medium tone wood floor open concept kitchen photo in Los Angeles with an undermount sink, shaker cabinets, white cabinets, granite countertops, white backsplash, subway tile backsplash, stainless steel appliances and a peninsula
1





