Concrete Floor Kitchen Ideas
Refine by:
Budget
Sort by:Popular Today
1 - 20 of 455 photos
Item 1 of 3

SF Mission District Loft Renovation -- Kitchen Pantry
Eat-in kitchen - small contemporary galley concrete floor and gray floor eat-in kitchen idea in San Francisco with an undermount sink, flat-panel cabinets, black cabinets, wood countertops, white backsplash, ceramic backsplash, stainless steel appliances, an island and multicolored countertops
Eat-in kitchen - small contemporary galley concrete floor and gray floor eat-in kitchen idea in San Francisco with an undermount sink, flat-panel cabinets, black cabinets, wood countertops, white backsplash, ceramic backsplash, stainless steel appliances, an island and multicolored countertops
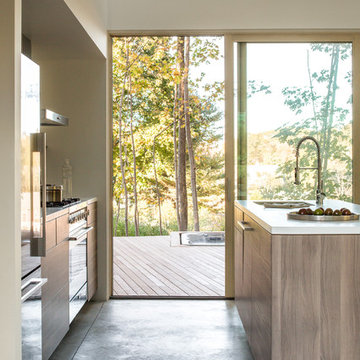
Jeff Roberts
Small trendy galley concrete floor and gray floor open concept kitchen photo in Portland Maine with an undermount sink, flat-panel cabinets, dark wood cabinets, quartz countertops, white backsplash, stainless steel appliances and an island
Small trendy galley concrete floor and gray floor open concept kitchen photo in Portland Maine with an undermount sink, flat-panel cabinets, dark wood cabinets, quartz countertops, white backsplash, stainless steel appliances and an island

Small trendy single-wall concrete floor and yellow floor open concept kitchen photo in Portland with flat-panel cabinets, dark wood cabinets, quartz countertops, white backsplash, subway tile backsplash, stainless steel appliances, no island and an undermount sink
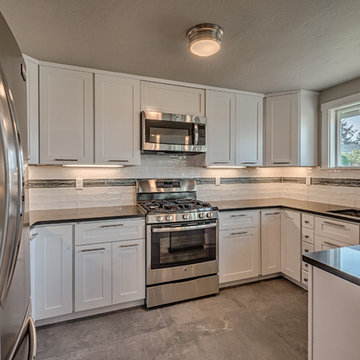
Whole home remodel on a budget
Eat-in kitchen - small scandinavian u-shaped concrete floor eat-in kitchen idea in Seattle with an undermount sink, shaker cabinets, white cabinets, quartz countertops, white backsplash, ceramic backsplash, stainless steel appliances and no island
Eat-in kitchen - small scandinavian u-shaped concrete floor eat-in kitchen idea in Seattle with an undermount sink, shaker cabinets, white cabinets, quartz countertops, white backsplash, ceramic backsplash, stainless steel appliances and no island

Design: Poppy Interiors // Photo: Erich Wilhelm Zander
Example of a small mountain style single-wall concrete floor and gray floor eat-in kitchen design in Los Angeles with a farmhouse sink, recessed-panel cabinets, light wood cabinets, green backsplash, ceramic backsplash, stainless steel appliances, no island and white countertops
Example of a small mountain style single-wall concrete floor and gray floor eat-in kitchen design in Los Angeles with a farmhouse sink, recessed-panel cabinets, light wood cabinets, green backsplash, ceramic backsplash, stainless steel appliances, no island and white countertops

The Kitchen and Entry Foyer tucked under the wood loft
Open concept kitchen - small modern galley concrete floor and gray floor open concept kitchen idea in Portland with a farmhouse sink, flat-panel cabinets, white cabinets, concrete countertops, white backsplash, ceramic backsplash, stainless steel appliances and an island
Open concept kitchen - small modern galley concrete floor and gray floor open concept kitchen idea in Portland with a farmhouse sink, flat-panel cabinets, white cabinets, concrete countertops, white backsplash, ceramic backsplash, stainless steel appliances and an island
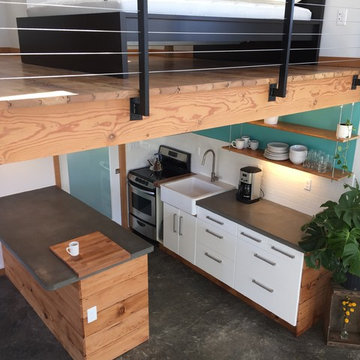
Simple and efficient kitchen with suspended wood shelves overhead accented with industrial light fixtures. Ikea cabinets designed with a new wood surrounds at the ends.
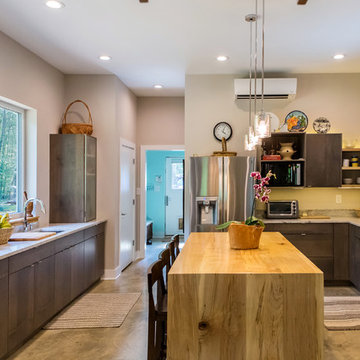
The kitchen is a modified U, with a galley on the right and a special "party counter" on the left for setting out buffets and drinks. The party counter has its own sink. The island is for snacking and homework. Cabinets by Besh. Photo by Iman Woods.
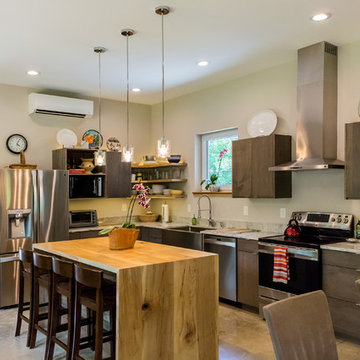
The kitchen is a galley modified U type allowing several people to work at the same time. The island is natural wood in contrast to the cabinets by Besh, which are gray stained aniline dyed flat panel. Photo by Iman Woods
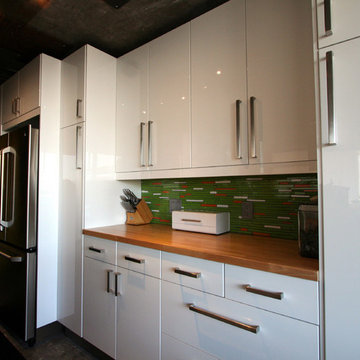
The kitchen was completely remodeled with bright white cabinetry and a colorful glass tile backsplash. Countertops are butcher block.
Example of a small trendy galley concrete floor open concept kitchen design in Other with a drop-in sink, flat-panel cabinets, white cabinets, wood countertops, green backsplash, glass tile backsplash, stainless steel appliances and a peninsula
Example of a small trendy galley concrete floor open concept kitchen design in Other with a drop-in sink, flat-panel cabinets, white cabinets, wood countertops, green backsplash, glass tile backsplash, stainless steel appliances and a peninsula
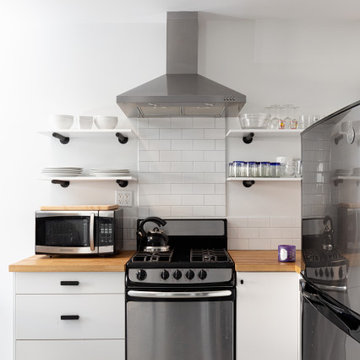
Photos by Pierre Galant Photography
Open concept kitchen - small contemporary l-shaped concrete floor open concept kitchen idea in Los Angeles with a single-bowl sink, flat-panel cabinets, white cabinets, wood countertops, white backsplash, ceramic backsplash, stainless steel appliances, no island and brown countertops
Open concept kitchen - small contemporary l-shaped concrete floor open concept kitchen idea in Los Angeles with a single-bowl sink, flat-panel cabinets, white cabinets, wood countertops, white backsplash, ceramic backsplash, stainless steel appliances, no island and brown countertops

Mid-sized trendy l-shaped concrete floor and gray floor open concept kitchen photo in Austin with an undermount sink, flat-panel cabinets, blue cabinets, quartz countertops, white backsplash, subway tile backsplash, stainless steel appliances, an island and white countertops
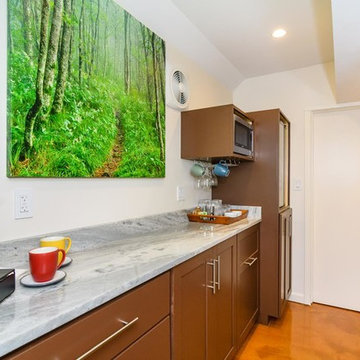
Inspiration for a small transitional single-wall concrete floor and beige floor enclosed kitchen remodel in Other with shaker cabinets, brown cabinets, quartz countertops and stainless steel appliances
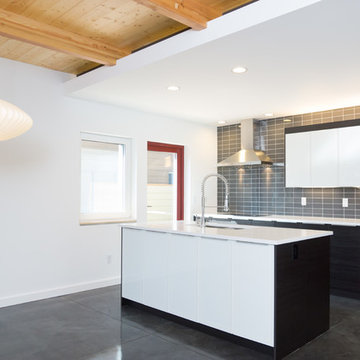
Garrett Downen
Open concept kitchen - small modern concrete floor open concept kitchen idea in Portland with an undermount sink, flat-panel cabinets, black cabinets, quartz countertops, gray backsplash, ceramic backsplash, stainless steel appliances and an island
Open concept kitchen - small modern concrete floor open concept kitchen idea in Portland with an undermount sink, flat-panel cabinets, black cabinets, quartz countertops, gray backsplash, ceramic backsplash, stainless steel appliances and an island
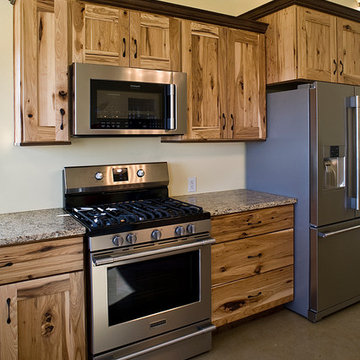
Cipher Imaging
Inspiration for a mid-sized rustic l-shaped concrete floor eat-in kitchen remodel in Other with an undermount sink, shaker cabinets, light wood cabinets, granite countertops, stainless steel appliances and an island
Inspiration for a mid-sized rustic l-shaped concrete floor eat-in kitchen remodel in Other with an undermount sink, shaker cabinets, light wood cabinets, granite countertops, stainless steel appliances and an island
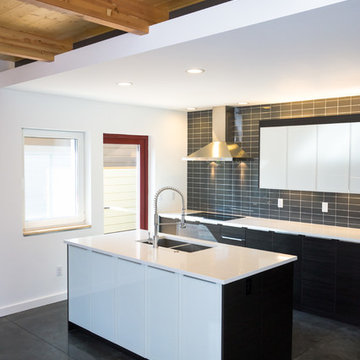
Garrett Downen
Small minimalist concrete floor open concept kitchen photo in Portland with an undermount sink, flat-panel cabinets, black cabinets, quartz countertops, gray backsplash, ceramic backsplash, stainless steel appliances and an island
Small minimalist concrete floor open concept kitchen photo in Portland with an undermount sink, flat-panel cabinets, black cabinets, quartz countertops, gray backsplash, ceramic backsplash, stainless steel appliances and an island
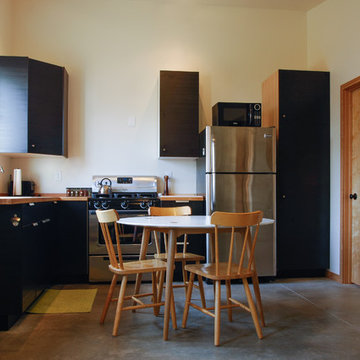
photo by Michael Haywood
Small trendy l-shaped concrete floor open concept kitchen photo in Other with a drop-in sink, flat-panel cabinets, black cabinets, wood countertops and stainless steel appliances
Small trendy l-shaped concrete floor open concept kitchen photo in Other with a drop-in sink, flat-panel cabinets, black cabinets, wood countertops and stainless steel appliances
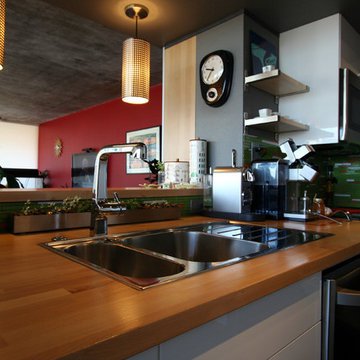
The kitchen is compact, yet functional.
Inspiration for a small contemporary galley concrete floor open concept kitchen remodel in Other with a drop-in sink, flat-panel cabinets, white cabinets, wood countertops, green backsplash, glass tile backsplash, stainless steel appliances and a peninsula
Inspiration for a small contemporary galley concrete floor open concept kitchen remodel in Other with a drop-in sink, flat-panel cabinets, white cabinets, wood countertops, green backsplash, glass tile backsplash, stainless steel appliances and a peninsula
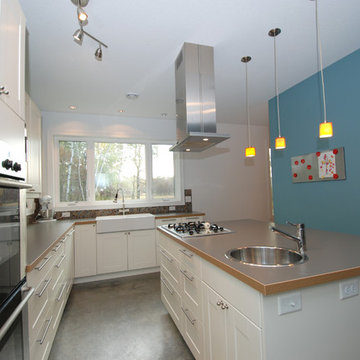
Very Functional Modern Kitchen
Inspiration for a mid-sized contemporary l-shaped concrete floor enclosed kitchen remodel in Minneapolis with a farmhouse sink, recessed-panel cabinets, white cabinets, laminate countertops, multicolored backsplash, glass sheet backsplash and stainless steel appliances
Inspiration for a mid-sized contemporary l-shaped concrete floor enclosed kitchen remodel in Minneapolis with a farmhouse sink, recessed-panel cabinets, white cabinets, laminate countertops, multicolored backsplash, glass sheet backsplash and stainless steel appliances
Concrete Floor Kitchen Ideas
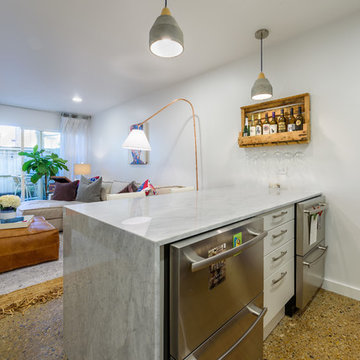
Design/Build: RPCD, Inc.
Photo © Mike Healey Productions, Inc.
Example of a small trendy single-wall concrete floor and brown floor eat-in kitchen design in Dallas with an undermount sink, flat-panel cabinets, white cabinets, marble countertops, white backsplash, ceramic backsplash, stainless steel appliances and an island
Example of a small trendy single-wall concrete floor and brown floor eat-in kitchen design in Dallas with an undermount sink, flat-panel cabinets, white cabinets, marble countertops, white backsplash, ceramic backsplash, stainless steel appliances and an island
1





