Kitchen with Beige Cabinets and Wood Countertops Ideas
Refine by:
Budget
Sort by:Popular Today
1 - 20 of 451 photos
Item 1 of 4

Kitchen pantry - small 1950s galley cork floor and brown floor kitchen pantry idea in New York with an undermount sink, flat-panel cabinets, beige cabinets, wood countertops, white backsplash, porcelain backsplash, stainless steel appliances and brown countertops

Inspiration for a small contemporary u-shaped medium tone wood floor and brown floor eat-in kitchen remodel in Hawaii with an undermount sink, flat-panel cabinets, beige cabinets, wood countertops, multicolored backsplash, glass tile backsplash, black appliances, a peninsula and brown countertops
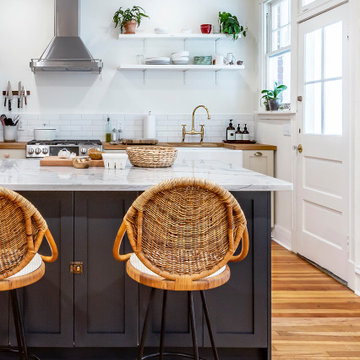
Eat-in kitchen - large country single-wall medium tone wood floor eat-in kitchen idea in Richmond with a farmhouse sink, shaker cabinets, beige cabinets, wood countertops, white backsplash, subway tile backsplash, stainless steel appliances and an island
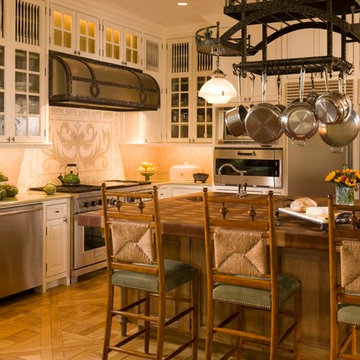
Mid-sized tuscan l-shaped medium tone wood floor eat-in kitchen photo in Denver with a farmhouse sink, raised-panel cabinets, beige cabinets, wood countertops, beige backsplash, stainless steel appliances, an island and mosaic tile backsplash
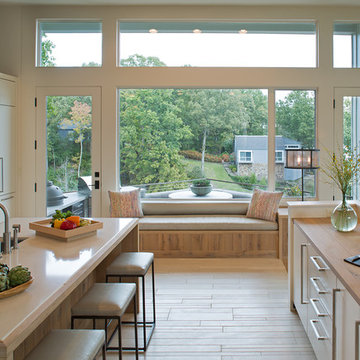
David Dietrich Photography
Inspiration for a large contemporary galley light wood floor and beige floor eat-in kitchen remodel in Nashville with wood countertops, an island, a drop-in sink, flat-panel cabinets, beige cabinets, black appliances, beige backsplash and beige countertops
Inspiration for a large contemporary galley light wood floor and beige floor eat-in kitchen remodel in Nashville with wood countertops, an island, a drop-in sink, flat-panel cabinets, beige cabinets, black appliances, beige backsplash and beige countertops
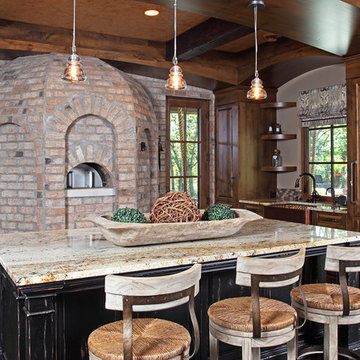
Example of a large mountain style u-shaped dark wood floor open concept kitchen design in Minneapolis with raised-panel cabinets, beige cabinets, wood countertops, beige backsplash, stone tile backsplash, stainless steel appliances and an island
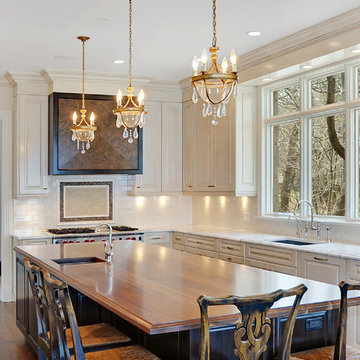
Open concept kitchen - large traditional u-shaped dark wood floor and brown floor open concept kitchen idea in Chicago with an undermount sink, raised-panel cabinets, beige cabinets, wood countertops, white backsplash, porcelain backsplash, paneled appliances and an island
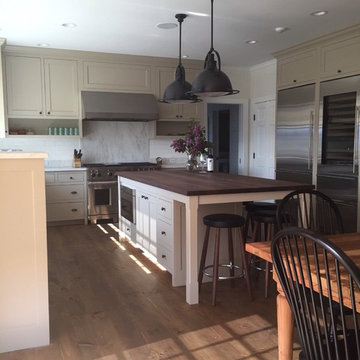
Example of a mid-sized farmhouse u-shaped dark wood floor eat-in kitchen design in Burlington with a farmhouse sink, shaker cabinets, beige cabinets, wood countertops, white backsplash, subway tile backsplash, stainless steel appliances and an island
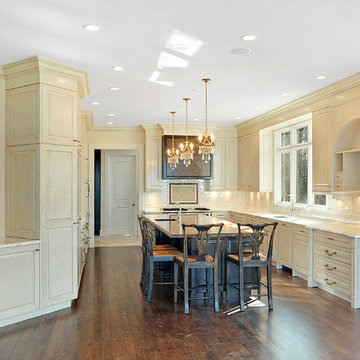
Inspiration for a large timeless u-shaped dark wood floor and brown floor open concept kitchen remodel in Chicago with an undermount sink, raised-panel cabinets, beige cabinets, wood countertops, white backsplash, porcelain backsplash, paneled appliances and an island
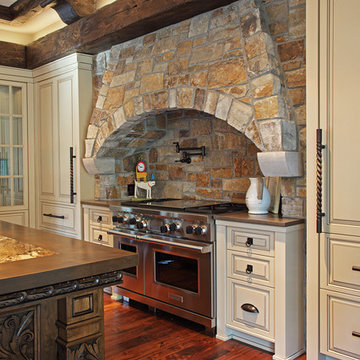
Inspiration for a large rustic u-shaped dark wood floor open concept kitchen remodel in Minneapolis with raised-panel cabinets, beige cabinets, wood countertops, beige backsplash, stone tile backsplash, stainless steel appliances and an island
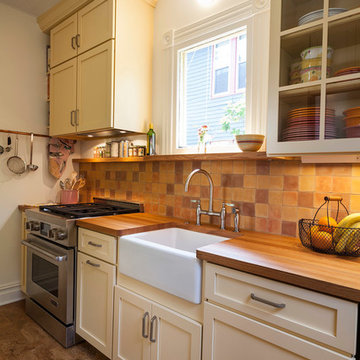
Eat-in kitchen - large traditional galley medium tone wood floor and brown floor eat-in kitchen idea in Other with a farmhouse sink, shaker cabinets, beige cabinets, wood countertops, beige backsplash, ceramic backsplash, stainless steel appliances and no island
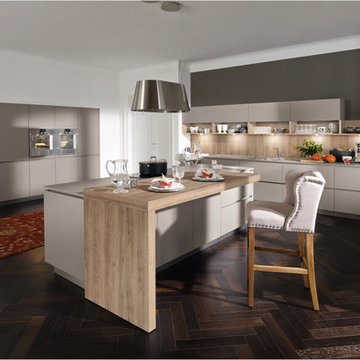
ALNO AG
Mid-sized minimalist l-shaped dark wood floor eat-in kitchen photo in New York with a drop-in sink, flat-panel cabinets, beige cabinets, wood countertops, wood backsplash, stainless steel appliances and an island
Mid-sized minimalist l-shaped dark wood floor eat-in kitchen photo in New York with a drop-in sink, flat-panel cabinets, beige cabinets, wood countertops, wood backsplash, stainless steel appliances and an island
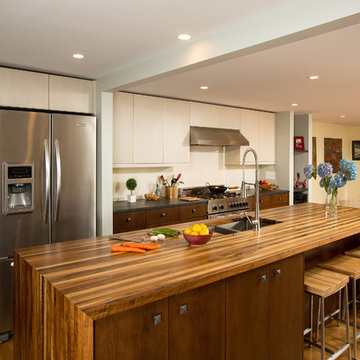
Greg Hadley
This couple wanted a seamless transition between the rooms on the main floor of their city row house. Their main goal was to remove the wall between the kitchen and dining room and completely remodel the kitchen. The remodeling project was motivated by the fact that they often host family on an extended basis.
We removed the wall between the dining room and kitchen and replaced the inefficient L-shape with a large new galley kitchen with a long center island with a walnut butcher block top. This creates a great flow when the family is entertaining, enhances everyday use of the space, and provides extended views along the length of the first floor with natural light on both ends.
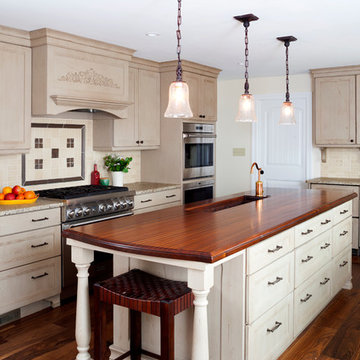
Stacy Zarin Goldberg
Enclosed kitchen - mid-sized traditional l-shaped dark wood floor and brown floor enclosed kitchen idea in DC Metro with an undermount sink, recessed-panel cabinets, beige cabinets, wood countertops, beige backsplash, porcelain backsplash, paneled appliances and an island
Enclosed kitchen - mid-sized traditional l-shaped dark wood floor and brown floor enclosed kitchen idea in DC Metro with an undermount sink, recessed-panel cabinets, beige cabinets, wood countertops, beige backsplash, porcelain backsplash, paneled appliances and an island
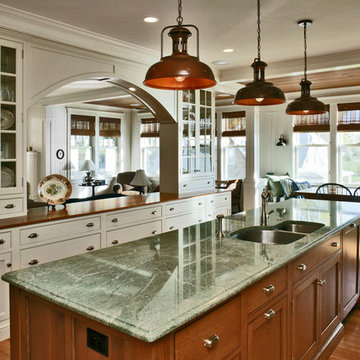
Monty and Nan Abbott
Eat-in kitchen - large traditional l-shaped medium tone wood floor and brown floor eat-in kitchen idea in Boston with a double-bowl sink, shaker cabinets, beige cabinets, wood countertops, stainless steel appliances, an island, white backsplash and subway tile backsplash
Eat-in kitchen - large traditional l-shaped medium tone wood floor and brown floor eat-in kitchen idea in Boston with a double-bowl sink, shaker cabinets, beige cabinets, wood countertops, stainless steel appliances, an island, white backsplash and subway tile backsplash
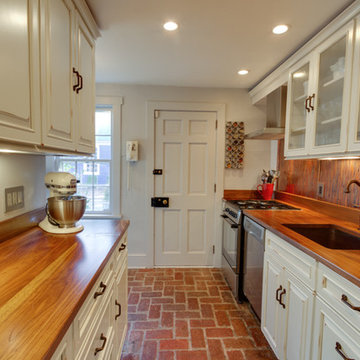
Example of a small transitional galley brick floor enclosed kitchen design in DC Metro with a single-bowl sink, recessed-panel cabinets, beige cabinets, wood countertops, multicolored backsplash, stainless steel appliances and no island
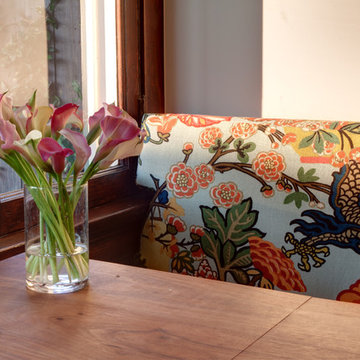
The custom upholstered bench and table adds a final dimension of detail to the design of this craftsman style kitchen.
Inspiration for a mid-sized timeless galley medium tone wood floor eat-in kitchen remodel in Los Angeles with a farmhouse sink, shaker cabinets, beige cabinets, wood countertops, multicolored backsplash, ceramic backsplash, stainless steel appliances and an island
Inspiration for a mid-sized timeless galley medium tone wood floor eat-in kitchen remodel in Los Angeles with a farmhouse sink, shaker cabinets, beige cabinets, wood countertops, multicolored backsplash, ceramic backsplash, stainless steel appliances and an island
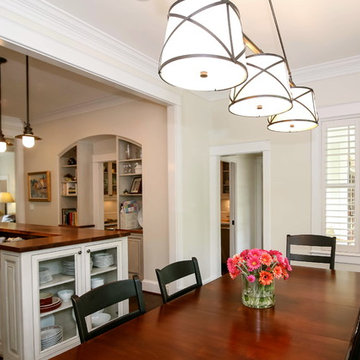
Large elegant l-shaped dark wood floor eat-in kitchen photo in DC Metro with raised-panel cabinets, beige cabinets, wood countertops, an island, a farmhouse sink, white backsplash, subway tile backsplash and stainless steel appliances
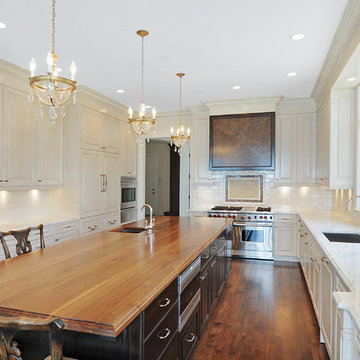
Inspiration for a large timeless u-shaped dark wood floor and brown floor open concept kitchen remodel in Chicago with an undermount sink, raised-panel cabinets, beige cabinets, wood countertops, white backsplash, porcelain backsplash, paneled appliances and an island
Kitchen with Beige Cabinets and Wood Countertops Ideas
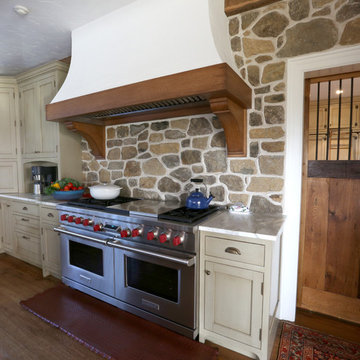
New kitchen design with new breakfast room and new family room
Assorted
Example of a large cottage l-shaped dark wood floor and brown floor eat-in kitchen design in Philadelphia with a farmhouse sink, flat-panel cabinets, beige cabinets, wood countertops, white backsplash, stone tile backsplash, paneled appliances and an island
Example of a large cottage l-shaped dark wood floor and brown floor eat-in kitchen design in Philadelphia with a farmhouse sink, flat-panel cabinets, beige cabinets, wood countertops, white backsplash, stone tile backsplash, paneled appliances and an island
1





