Kitchen with a Farmhouse Sink, Blue Cabinets and Multicolored Backsplash Ideas
Refine by:
Budget
Sort by:Popular Today
1 - 20 of 765 photos
Item 1 of 4

We removed half the full wall between the Living Room and Kitchen, and built an arched opening to make the space seem like it had always been there. The opening brought in light, and allowed us to add an island, which greatly increased our storage space and functionality in the kitchen.

Mid-sized elegant galley dark wood floor and brown floor eat-in kitchen photo in Houston with a farmhouse sink, recessed-panel cabinets, blue cabinets, marble countertops, multicolored backsplash, cement tile backsplash, stainless steel appliances and an island
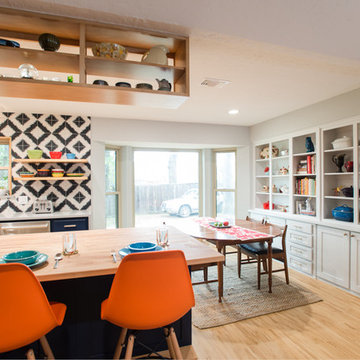
Sonja Quintero
Example of a large mid-century modern galley light wood floor and beige floor eat-in kitchen design in Dallas with a farmhouse sink, shaker cabinets, blue cabinets, wood countertops, multicolored backsplash, cement tile backsplash, stainless steel appliances and no island
Example of a large mid-century modern galley light wood floor and beige floor eat-in kitchen design in Dallas with a farmhouse sink, shaker cabinets, blue cabinets, wood countertops, multicolored backsplash, cement tile backsplash, stainless steel appliances and no island

Large tuscan u-shaped terra-cotta tile kitchen photo in Atlanta with shaker cabinets, blue cabinets, wood countertops, multicolored backsplash, stainless steel appliances, an island, a farmhouse sink and brown countertops
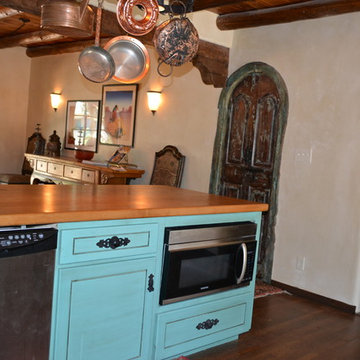
Inspiration for a mid-sized mediterranean u-shaped dark wood floor eat-in kitchen remodel in Denver with a farmhouse sink, shaker cabinets, blue cabinets, tile countertops, multicolored backsplash, porcelain backsplash, stainless steel appliances and a peninsula

This small kitchen packs a powerful punch. By replacing an oversized sliding glass door with a 24" cantilever which created additional floor space. We tucked a large Reid Shaw farm sink with a wall mounted faucet into this recess. A 7' peninsula was added for storage, work counter and informal dining. A large oversized window floods the kitchen with light. The color of the Eucalyptus painted and glazed cabinets is reflected in both the Najerine stone counter tops and the glass mosaic backsplash tile from Oceanside Glass Tile, "Devotion" series. All dishware is stored in drawers and the large to the counter cabinet houses glassware, mugs and serving platters. Tray storage is located above the refrigerator. Bottles and large spices are located to the left of the range in a pull out cabinet. Pots and pans are located in large drawers to the left of the dishwasher. Pantry storage was created in a large closet to the left of the peninsula for oversized items as well as the microwave. Additional pantry storage for food is located to the right of the refrigerator in an alcove. Cooking ventilation is provided by a pull out hood so as not to distract from the lines of the kitchen.
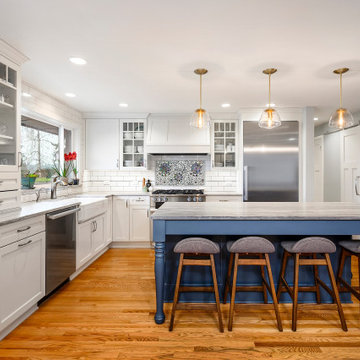
Open kitchen with custom blue cabinet island & Sea Pearl Quartize counters. Striking accent tile behind range adds a special touch.
Example of a mid-sized transitional l-shaped medium tone wood floor and brown floor eat-in kitchen design in Seattle with a farmhouse sink, shaker cabinets, blue cabinets, quartzite countertops, multicolored backsplash, ceramic backsplash, stainless steel appliances, an island and multicolored countertops
Example of a mid-sized transitional l-shaped medium tone wood floor and brown floor eat-in kitchen design in Seattle with a farmhouse sink, shaker cabinets, blue cabinets, quartzite countertops, multicolored backsplash, ceramic backsplash, stainless steel appliances, an island and multicolored countertops
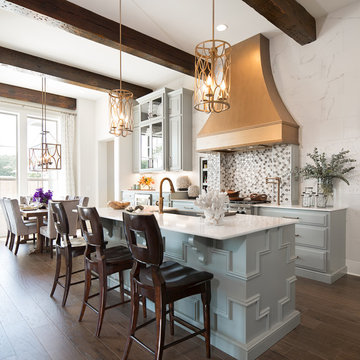
Photos by Scott Richard
Inspiration for a mid-sized transitional l-shaped medium tone wood floor eat-in kitchen remodel in New Orleans with a farmhouse sink, multicolored backsplash, glass tile backsplash, stainless steel appliances, an island, raised-panel cabinets, blue cabinets and marble countertops
Inspiration for a mid-sized transitional l-shaped medium tone wood floor eat-in kitchen remodel in New Orleans with a farmhouse sink, multicolored backsplash, glass tile backsplash, stainless steel appliances, an island, raised-panel cabinets, blue cabinets and marble countertops

Don’t shy away from the style of New Mexico by adding southwestern influence throughout this whole home remodel!
Eat-in kitchen - large southwestern u-shaped terra-cotta tile and orange floor eat-in kitchen idea in Albuquerque with a farmhouse sink, shaker cabinets, blue cabinets, multicolored backsplash, stainless steel appliances, no island and white countertops
Eat-in kitchen - large southwestern u-shaped terra-cotta tile and orange floor eat-in kitchen idea in Albuquerque with a farmhouse sink, shaker cabinets, blue cabinets, multicolored backsplash, stainless steel appliances, no island and white countertops

Open Concept Kitchen Design - Large island with navy blue cabinets exposed wood beams, gray tile flooring, wall oven, large range, vent hood in Powell
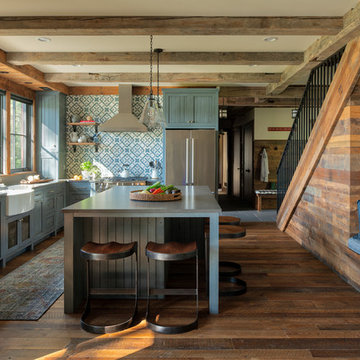
Inspiration for a rustic l-shaped dark wood floor and brown floor kitchen remodel in Minneapolis with a farmhouse sink, shaker cabinets, blue cabinets, multicolored backsplash, stainless steel appliances, an island and gray countertops
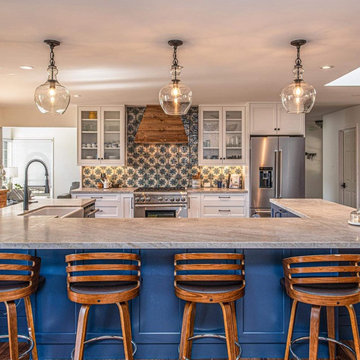
Eat-in kitchen - large country u-shaped medium tone wood floor and brown floor eat-in kitchen idea in Other with a farmhouse sink, shaker cabinets, blue cabinets, quartzite countertops, multicolored backsplash, ceramic backsplash, stainless steel appliances, an island and beige countertops
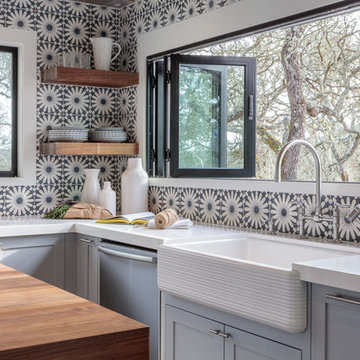
David Duncan Livingston
Transitional u-shaped light wood floor kitchen photo in San Francisco with a farmhouse sink, shaker cabinets, blue cabinets, multicolored backsplash, ceramic backsplash, colored appliances and an island
Transitional u-shaped light wood floor kitchen photo in San Francisco with a farmhouse sink, shaker cabinets, blue cabinets, multicolored backsplash, ceramic backsplash, colored appliances and an island
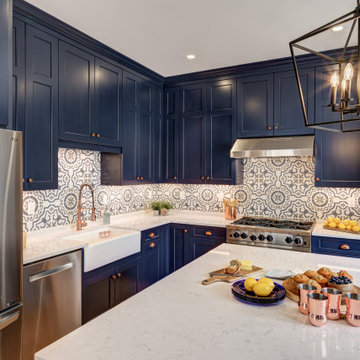
Photo by Stu Estler
Inspiration for a mid-sized transitional l-shaped medium tone wood floor and brown floor enclosed kitchen remodel in DC Metro with a farmhouse sink, shaker cabinets, blue cabinets, quartz countertops, multicolored backsplash, ceramic backsplash, stainless steel appliances, an island and white countertops
Inspiration for a mid-sized transitional l-shaped medium tone wood floor and brown floor enclosed kitchen remodel in DC Metro with a farmhouse sink, shaker cabinets, blue cabinets, quartz countertops, multicolored backsplash, ceramic backsplash, stainless steel appliances, an island and white countertops
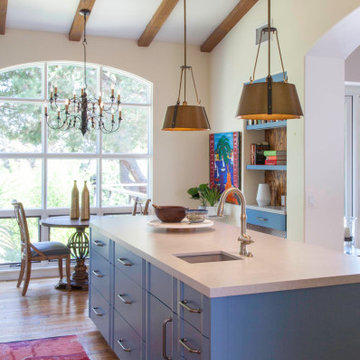
We are excited to share our latest project a Modern Farmhouse. Our client loves East Coast style this was fun to create with the best bones we had to just select phenomenal materials to make this space look fantastic! Center stage is this great window with a view of a backyard oasis. The cabinetry is special and unique with doors that you can’t find everywhere. Take a close look at the details!!
We blocked out the corner of the kitchen where the subzero refrigerator freezer is located to create a space for the pullout pantries that are located on each side of the ref/freezer.
It is a design element but I prefer to cover the dishwasher to have an uninterrupted are that makes the sink a focal point. This kitchen sink is a native trails concrete farm sink which pairs perfectly with the caesarstone rugged concrete countertop.
Custom made hood with charred wood that is the perfect accent to a subway tile that has rustic elements. In the center is a 36" wolf range, off to the left finishing out this kitchen is a steam unit. This kitchen deliveries on style and the culinary desires of the most adventurous cooks. @SubzeroandWolf Appliances
Cabinetry and Kitchen Design @signaturedesigns_kbi
#customcabinets #farmhouse #blueisland
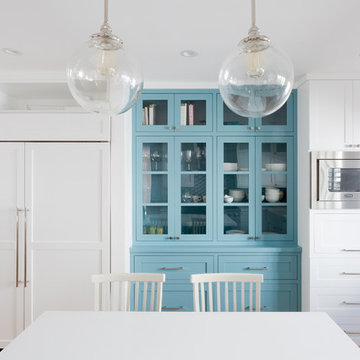
New Kitchen space plan and remodel. Amy Bartlam photography.
Inspiration for a small coastal l-shaped light wood floor and brown floor enclosed kitchen remodel in Los Angeles with a farmhouse sink, shaker cabinets, an island, ceramic backsplash, stainless steel appliances, blue cabinets and multicolored backsplash
Inspiration for a small coastal l-shaped light wood floor and brown floor enclosed kitchen remodel in Los Angeles with a farmhouse sink, shaker cabinets, an island, ceramic backsplash, stainless steel appliances, blue cabinets and multicolored backsplash
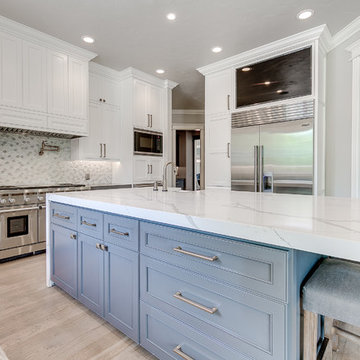
Example of a mid-sized trendy u-shaped light wood floor eat-in kitchen design in Oklahoma City with beaded inset cabinets, blue cabinets, quartz countertops, stainless steel appliances, an island, a farmhouse sink, multicolored backsplash and ceramic backsplash
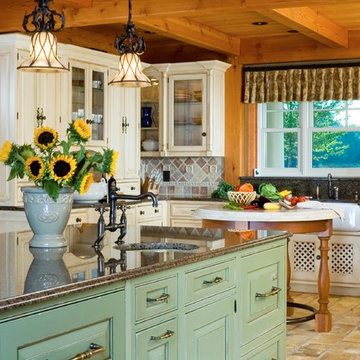
Elegant travertine floor enclosed kitchen photo in New York with a farmhouse sink, beaded inset cabinets, blue cabinets, multicolored backsplash and two islands
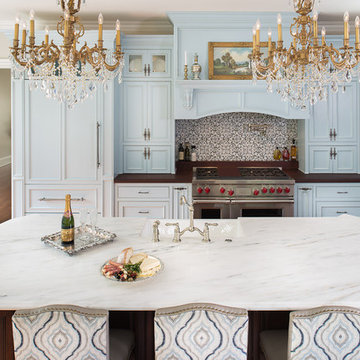
MATUZAK PHOTOGRAPHY
Large elegant galley medium tone wood floor and brown floor kitchen photo in Orlando with a farmhouse sink, beaded inset cabinets, blue cabinets, marble countertops, multicolored backsplash, mosaic tile backsplash, stainless steel appliances, an island and white countertops
Large elegant galley medium tone wood floor and brown floor kitchen photo in Orlando with a farmhouse sink, beaded inset cabinets, blue cabinets, marble countertops, multicolored backsplash, mosaic tile backsplash, stainless steel appliances, an island and white countertops
Kitchen with a Farmhouse Sink, Blue Cabinets and Multicolored Backsplash Ideas
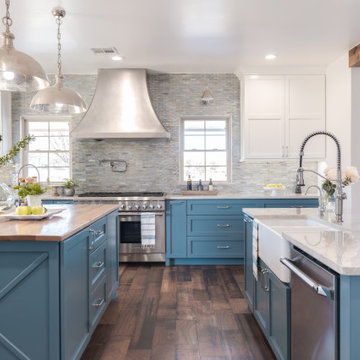
Design Directions - Home Remodeling, Interior Design and Design Build
Please Note: All “related,” “similar,” and “sponsored” products tagged or listed by Houzz are not actual products pictured. They have not been approved by Design Directions nor any of the professionals credited. For information about our work, please contact info@designdirections.com.
1





