Kitchen with Dark Wood Cabinets, Glass Tile Backsplash and Two Islands Ideas
Refine by:
Budget
Sort by:Popular Today
1 - 20 of 428 photos
Item 1 of 4

AFTER: Pullouts and Cook top with Stainless Steel Legs
Inspiration for a mid-sized u-shaped porcelain tile eat-in kitchen remodel in Orange County with a single-bowl sink, flat-panel cabinets, dark wood cabinets, quartzite countertops, green backsplash, glass tile backsplash, stainless steel appliances and two islands
Inspiration for a mid-sized u-shaped porcelain tile eat-in kitchen remodel in Orange County with a single-bowl sink, flat-panel cabinets, dark wood cabinets, quartzite countertops, green backsplash, glass tile backsplash, stainless steel appliances and two islands
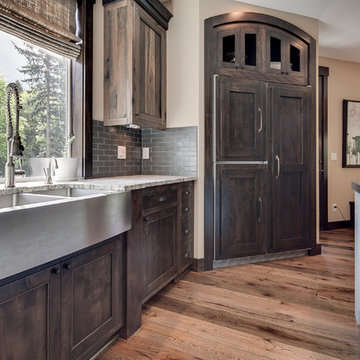
www.terryiverson.com
Considering a kitchen remodel? Give HomeServices by ProGrass a call. We have over 60+ years combined experience and are proud members of NARI.
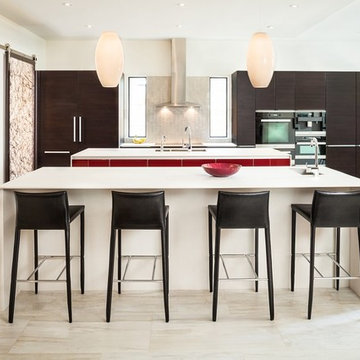
B-Rad Photography
Inspiration for a contemporary eat-in kitchen remodel in Houston with an undermount sink, flat-panel cabinets, dark wood cabinets, beige backsplash, glass tile backsplash, paneled appliances and two islands
Inspiration for a contemporary eat-in kitchen remodel in Houston with an undermount sink, flat-panel cabinets, dark wood cabinets, beige backsplash, glass tile backsplash, paneled appliances and two islands
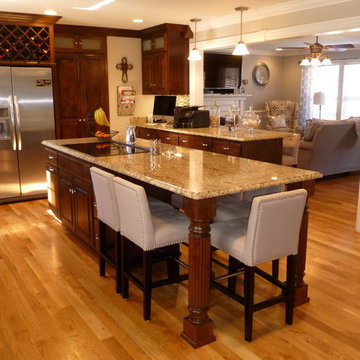
With an island and a peninsula this kitchen has seating for 8. Additional chairs can be added at the island to seat a total of 10. Open to an elegant living room with a focus on family, this kitchen is amazing.
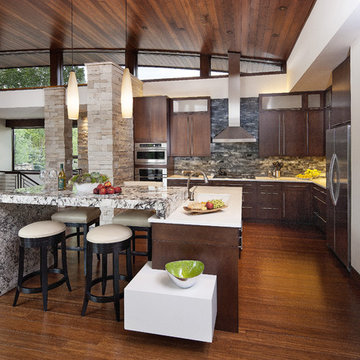
Jim Bartsch
Example of a trendy l-shaped bamboo floor open concept kitchen design in Denver with an undermount sink, flat-panel cabinets, dark wood cabinets, quartzite countertops, gray backsplash, glass tile backsplash, stainless steel appliances and two islands
Example of a trendy l-shaped bamboo floor open concept kitchen design in Denver with an undermount sink, flat-panel cabinets, dark wood cabinets, quartzite countertops, gray backsplash, glass tile backsplash, stainless steel appliances and two islands
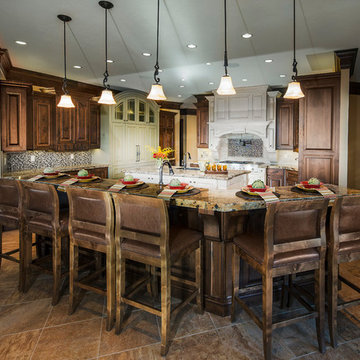
Example of a mid-sized classic l-shaped ceramic tile and brown floor open concept kitchen design in Salt Lake City with raised-panel cabinets, dark wood cabinets, granite countertops, glass tile backsplash, stainless steel appliances and two islands
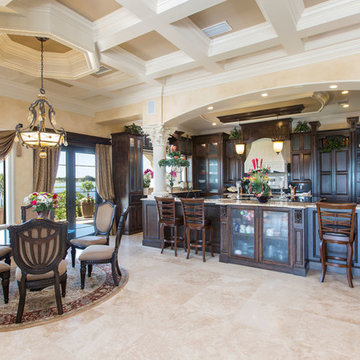
Uneek Image Photography, Regal Real Estate
Example of a huge tuscan u-shaped travertine floor open concept kitchen design in Orlando with an undermount sink, beaded inset cabinets, dark wood cabinets, granite countertops, brown backsplash, glass tile backsplash, stainless steel appliances and two islands
Example of a huge tuscan u-shaped travertine floor open concept kitchen design in Orlando with an undermount sink, beaded inset cabinets, dark wood cabinets, granite countertops, brown backsplash, glass tile backsplash, stainless steel appliances and two islands
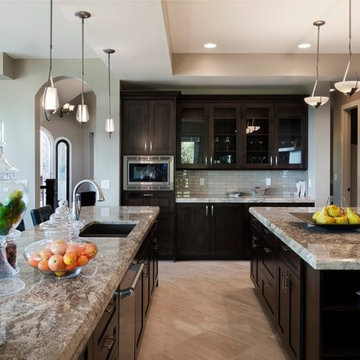
Home by Porchfront Homes, Images by James Maynard- Vantage Imagery LLC
Huge travertine floor eat-in kitchen photo in Denver with a double-bowl sink, recessed-panel cabinets, dark wood cabinets, granite countertops, beige backsplash, glass tile backsplash, stainless steel appliances and two islands
Huge travertine floor eat-in kitchen photo in Denver with a double-bowl sink, recessed-panel cabinets, dark wood cabinets, granite countertops, beige backsplash, glass tile backsplash, stainless steel appliances and two islands
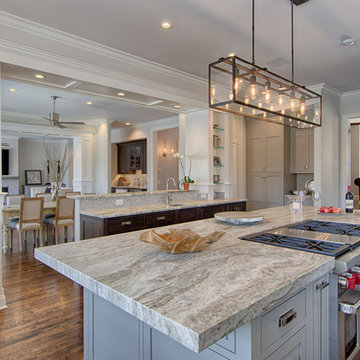
Transitional lake home in Fairfield county CT.
Photography by Jim Fuhrman.
Open concept kitchen - large transitional u-shaped dark wood floor open concept kitchen idea in New York with an undermount sink, raised-panel cabinets, dark wood cabinets, quartzite countertops, gray backsplash, glass tile backsplash, stainless steel appliances and two islands
Open concept kitchen - large transitional u-shaped dark wood floor open concept kitchen idea in New York with an undermount sink, raised-panel cabinets, dark wood cabinets, quartzite countertops, gray backsplash, glass tile backsplash, stainless steel appliances and two islands
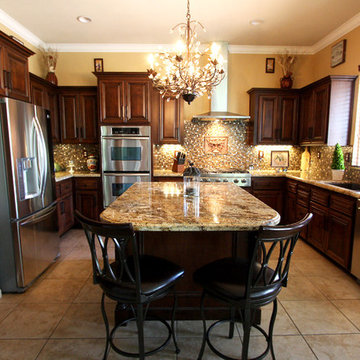
Designer: Jim Howard
Photographer: Lesliekatephotography@gmail.com
Mid-sized elegant u-shaped porcelain tile eat-in kitchen photo in Sacramento with an undermount sink, raised-panel cabinets, dark wood cabinets, multicolored backsplash, glass tile backsplash, stainless steel appliances and two islands
Mid-sized elegant u-shaped porcelain tile eat-in kitchen photo in Sacramento with an undermount sink, raised-panel cabinets, dark wood cabinets, multicolored backsplash, glass tile backsplash, stainless steel appliances and two islands
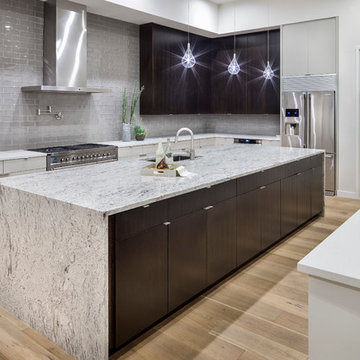
Photo: Paul Finkel
Open concept kitchen - huge contemporary l-shaped medium tone wood floor and brown floor open concept kitchen idea in Austin with an undermount sink, flat-panel cabinets, dark wood cabinets, granite countertops, beige backsplash, glass tile backsplash, stainless steel appliances and two islands
Open concept kitchen - huge contemporary l-shaped medium tone wood floor and brown floor open concept kitchen idea in Austin with an undermount sink, flat-panel cabinets, dark wood cabinets, granite countertops, beige backsplash, glass tile backsplash, stainless steel appliances and two islands
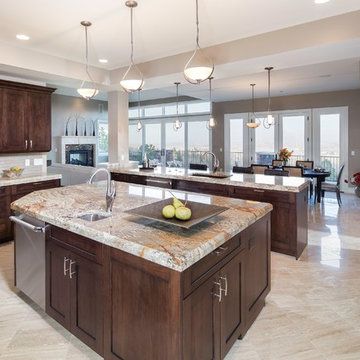
Porchfront Homes, Boulder Colorado
Inspiration for a large contemporary travertine floor eat-in kitchen remodel in Denver with a double-bowl sink, recessed-panel cabinets, dark wood cabinets, granite countertops, white backsplash, glass tile backsplash, stainless steel appliances and two islands
Inspiration for a large contemporary travertine floor eat-in kitchen remodel in Denver with a double-bowl sink, recessed-panel cabinets, dark wood cabinets, granite countertops, white backsplash, glass tile backsplash, stainless steel appliances and two islands
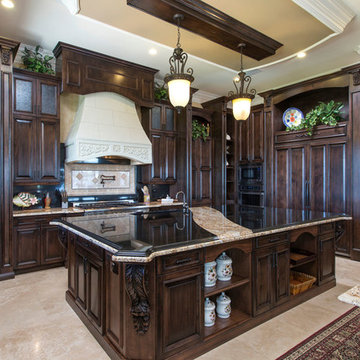
Uneek Image Photography, Regal Real Estate
Inspiration for a huge mediterranean u-shaped travertine floor open concept kitchen remodel in Orlando with an undermount sink, beaded inset cabinets, dark wood cabinets, granite countertops, brown backsplash, glass tile backsplash, stainless steel appliances and two islands
Inspiration for a huge mediterranean u-shaped travertine floor open concept kitchen remodel in Orlando with an undermount sink, beaded inset cabinets, dark wood cabinets, granite countertops, brown backsplash, glass tile backsplash, stainless steel appliances and two islands
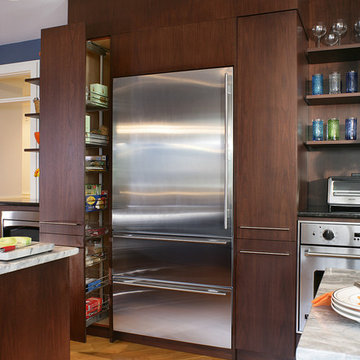
Flush panel, stained walnut wall cabinets are interspersed with opaque glass doors, open shelves and floating shelves. On both sides of the stove, industrial roll-out shelves provide open storage for pots and pans. Pull-out pantries on either side of the refrigerator allow easy access for cooking staples. The flush soffit detail adds to the linear quality of the space. A set of small apothecary drawers are nestled into a corner between countertop and cabinets to provide inventive storage for small items. Photo credit Wing Wong.
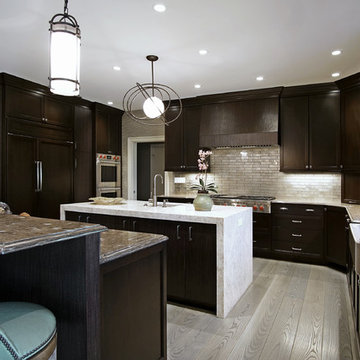
Paula Boyle Photography
Eat-in kitchen - large contemporary l-shaped light wood floor eat-in kitchen idea in Chicago with a farmhouse sink, dark wood cabinets, stainless steel appliances, two islands, flat-panel cabinets, granite countertops, metallic backsplash and glass tile backsplash
Eat-in kitchen - large contemporary l-shaped light wood floor eat-in kitchen idea in Chicago with a farmhouse sink, dark wood cabinets, stainless steel appliances, two islands, flat-panel cabinets, granite countertops, metallic backsplash and glass tile backsplash
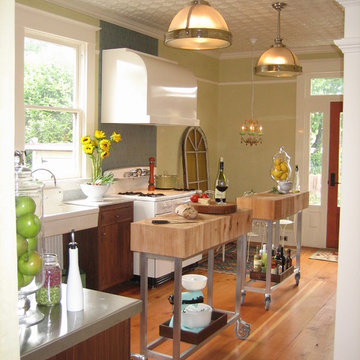
Designed by Anne De Wolf this eclectic vintage kitchen features a vintage range, custom walnut lower cabinets designed to match existing historic upper cabinets, custom rolling butcher block islands and a small corner eating nook.
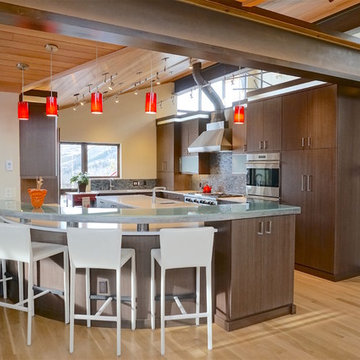
Kitchen in Mountain Modern Home with Steel and Glass Bar Counter Top, Sub Zero and Wolf Appliances Photos by michael rath
Large minimalist l-shaped light wood floor kitchen photo in Denver with an undermount sink, flat-panel cabinets, dark wood cabinets, quartz countertops, metallic backsplash, glass tile backsplash, stainless steel appliances and two islands
Large minimalist l-shaped light wood floor kitchen photo in Denver with an undermount sink, flat-panel cabinets, dark wood cabinets, quartz countertops, metallic backsplash, glass tile backsplash, stainless steel appliances and two islands
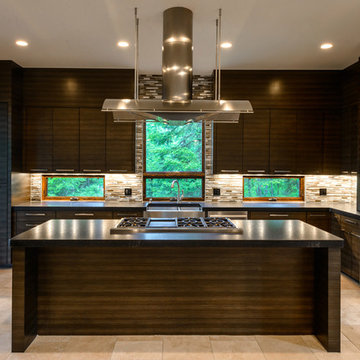
Photos by Billy Yunck
Kitchen - modern l-shaped travertine floor kitchen idea in Other with flat-panel cabinets, dark wood cabinets, brown backsplash, glass tile backsplash, stainless steel appliances and two islands
Kitchen - modern l-shaped travertine floor kitchen idea in Other with flat-panel cabinets, dark wood cabinets, brown backsplash, glass tile backsplash, stainless steel appliances and two islands

We opened up the wall to create an open space to the great room. It was tricky because all of the support and to upstairs bathrooms were in the columns. We skinned the wall to the pantry in the corner to look like cabinetry and flow together. We put flooring up on the ceiling where the hood comes out of to keep it more casual.
Kitchen with Dark Wood Cabinets, Glass Tile Backsplash and Two Islands Ideas
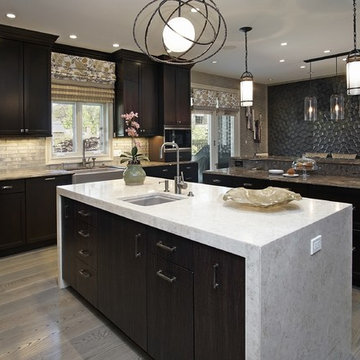
Paula Boyle Photography
Eat-in kitchen - large contemporary l-shaped light wood floor eat-in kitchen idea in Chicago with a farmhouse sink, dark wood cabinets, stainless steel appliances, two islands, flat-panel cabinets, granite countertops, gray backsplash and glass tile backsplash
Eat-in kitchen - large contemporary l-shaped light wood floor eat-in kitchen idea in Chicago with a farmhouse sink, dark wood cabinets, stainless steel appliances, two islands, flat-panel cabinets, granite countertops, gray backsplash and glass tile backsplash
1





