Kitchen with Gray Cabinets, Granite Countertops and White Backsplash Ideas
Refine by:
Budget
Sort by:Popular Today
1 - 20 of 5,146 photos
Item 1 of 4
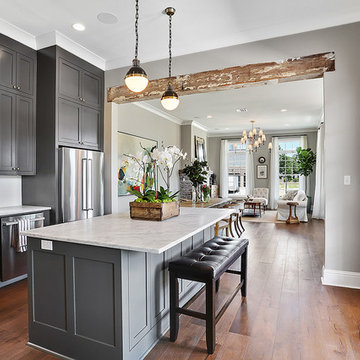
Walls
SW 7641 "Collande Gray"
Trim & ceilings
SW 7005 "Pure White"
Interior doors
BM HC-166 "Kendall Charcoal"
Cabinets (master bath)
BM HC-166 "Kendall
Charcoal"
Slab countertops
Carrara marble
Wood flooring
Baroque Flooring Luxembourg 7.5, “Kimpton”

Deep tones of gently weathered grey and brown. A modern look that still respects the timelessness of natural wood.
Inspiration for a mid-sized 1950s galley vinyl floor and brown floor eat-in kitchen remodel in Other with a single-bowl sink, beaded inset cabinets, gray cabinets, granite countertops, white backsplash, ceramic backsplash, stainless steel appliances, an island and white countertops
Inspiration for a mid-sized 1950s galley vinyl floor and brown floor eat-in kitchen remodel in Other with a single-bowl sink, beaded inset cabinets, gray cabinets, granite countertops, white backsplash, ceramic backsplash, stainless steel appliances, an island and white countertops

Photo Credit: Al Pursley
This new home features custom tile, brick work, granite, painted cabinetry, custom furnishings, ceiling treatments, screen porch, outdoor kitchen and a complete custom design plan implemented throughout.

Stuart Jones Photograph
Mid-sized transitional u-shaped medium tone wood floor and brown floor eat-in kitchen photo in Raleigh with a single-bowl sink, shaker cabinets, gray cabinets, granite countertops, white backsplash, porcelain backsplash, stainless steel appliances, a peninsula and white countertops
Mid-sized transitional u-shaped medium tone wood floor and brown floor eat-in kitchen photo in Raleigh with a single-bowl sink, shaker cabinets, gray cabinets, granite countertops, white backsplash, porcelain backsplash, stainless steel appliances, a peninsula and white countertops

Culver City, CA / Complete Accessory Dwelling Unit Build / Kitchen area
Complete ADU Build; Framing, drywall, insulation and all electrical and plumbing needs per the project.
Kitchen; Installation of flooring, cabinets, countertops, all appliances, all electrical and plumbing needs per the project and a fresh paint to finish.

Small transitional medium tone wood floor eat-in kitchen photo in San Francisco with a double-bowl sink, shaker cabinets, gray cabinets, granite countertops, white backsplash, subway tile backsplash, stainless steel appliances and a peninsula

This open kitchen, making the best use of space, features a wet bar combo coffee nook with a wine cooler and a Miele Built In Coffee machine. Nice!
Mid-sized transitional light wood floor eat-in kitchen photo in Charleston with a farmhouse sink, shaker cabinets, gray cabinets, granite countertops, white backsplash, wood backsplash, stainless steel appliances, an island and white countertops
Mid-sized transitional light wood floor eat-in kitchen photo in Charleston with a farmhouse sink, shaker cabinets, gray cabinets, granite countertops, white backsplash, wood backsplash, stainless steel appliances, an island and white countertops

Granite countertops, wood floor, flat front cabinets (SW Iron Ore), marble and brass hexagonal tile backsplash. Galley butler's pantry includes a wet bar.

This Nexus/ Slate with black glaze painted door was just what the doctor ordered for this client. Loaded with easy to use customer convenient items like trash can rollout, dovetail rollout drawers, pot and pan drawers, tiered cutlery divider, and more. Then finished was selected based on the tops BELVEDERE granite 3cm. With ceramic woodgrain floors and white high gloss beveled subway tile.

Michael's Photography
Inspiration for a large modern u-shaped medium tone wood floor open concept kitchen remodel in Minneapolis with an undermount sink, flat-panel cabinets, gray cabinets, granite countertops, white backsplash, ceramic backsplash, stainless steel appliances and an island
Inspiration for a large modern u-shaped medium tone wood floor open concept kitchen remodel in Minneapolis with an undermount sink, flat-panel cabinets, gray cabinets, granite countertops, white backsplash, ceramic backsplash, stainless steel appliances and an island
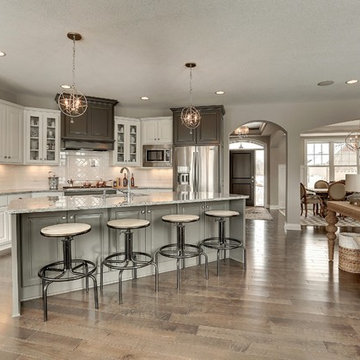
Seating at the island for 4, with built in under the counter-top stool storage. White tile backsplash. Lots of built in storage.
Photography by Spacecrafting.

Jeff Herr
Eat-in kitchen - mid-sized traditional galley medium tone wood floor eat-in kitchen idea in Atlanta with gray cabinets, an undermount sink, granite countertops, white backsplash, subway tile backsplash, stainless steel appliances and an island
Eat-in kitchen - mid-sized traditional galley medium tone wood floor eat-in kitchen idea in Atlanta with gray cabinets, an undermount sink, granite countertops, white backsplash, subway tile backsplash, stainless steel appliances and an island
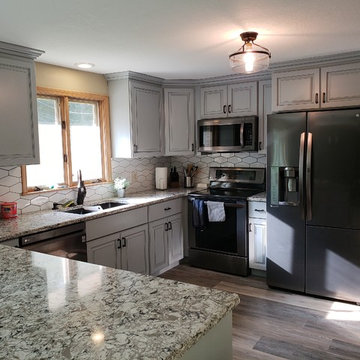
Eat-in kitchen - mid-sized transitional u-shaped medium tone wood floor and brown floor eat-in kitchen idea in Other with an undermount sink, raised-panel cabinets, gray cabinets, granite countertops, white backsplash, ceramic backsplash, stainless steel appliances, a peninsula and multicolored countertops
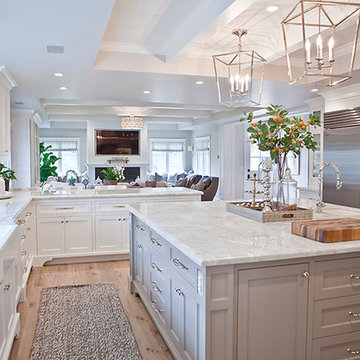
Kristen Vincent Photography
Large transitional u-shaped medium tone wood floor open concept kitchen photo in San Diego with a farmhouse sink, shaker cabinets, gray cabinets, granite countertops, white backsplash, stone tile backsplash, stainless steel appliances and two islands
Large transitional u-shaped medium tone wood floor open concept kitchen photo in San Diego with a farmhouse sink, shaker cabinets, gray cabinets, granite countertops, white backsplash, stone tile backsplash, stainless steel appliances and two islands
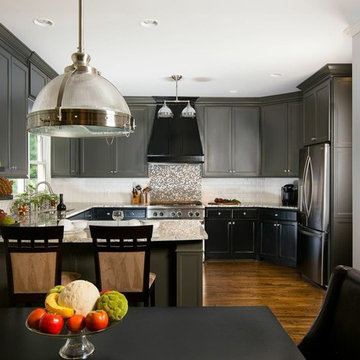
Modern Kitchen Makeover
Backsplash, Granite, Lighting, New Cabinetry Black & Gray Glazed, Painting
Inspiration for a mid-sized transitional u-shaped medium tone wood floor eat-in kitchen remodel in Atlanta with an undermount sink, shaker cabinets, gray cabinets, granite countertops, white backsplash, ceramic backsplash, stainless steel appliances and no island
Inspiration for a mid-sized transitional u-shaped medium tone wood floor eat-in kitchen remodel in Atlanta with an undermount sink, shaker cabinets, gray cabinets, granite countertops, white backsplash, ceramic backsplash, stainless steel appliances and no island
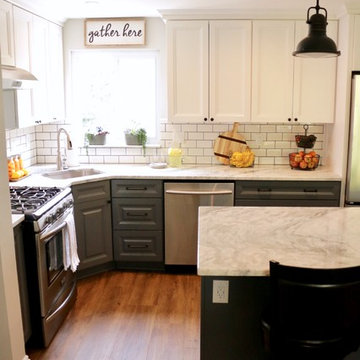
Example of a small cottage l-shaped laminate floor and brown floor open concept kitchen design in Other with an undermount sink, raised-panel cabinets, gray cabinets, granite countertops, white backsplash, porcelain backsplash, stainless steel appliances, an island and white countertops
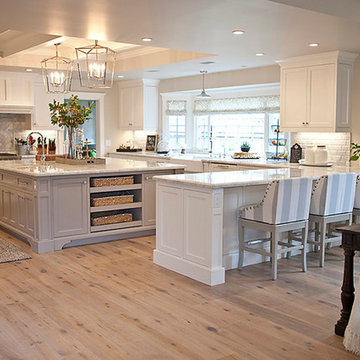
Kristen Vincent Photography
Inspiration for a large transitional u-shaped medium tone wood floor open concept kitchen remodel in San Diego with a farmhouse sink, shaker cabinets, gray cabinets, granite countertops, white backsplash, stone tile backsplash, stainless steel appliances and two islands
Inspiration for a large transitional u-shaped medium tone wood floor open concept kitchen remodel in San Diego with a farmhouse sink, shaker cabinets, gray cabinets, granite countertops, white backsplash, stone tile backsplash, stainless steel appliances and two islands
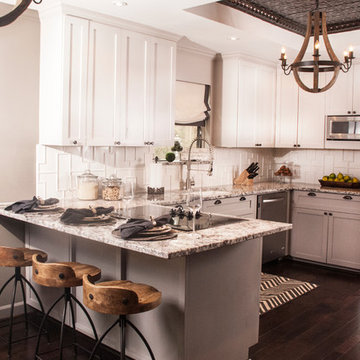
A rustic modern kitchen done by Melanie Metting of Henry Kate Design Co.
Photo credit: Connie Segura
Eat-in kitchen - transitional u-shaped eat-in kitchen idea in Houston with an undermount sink, shaker cabinets, gray cabinets, granite countertops, white backsplash, porcelain backsplash and stainless steel appliances
Photo credit: Connie Segura
Eat-in kitchen - transitional u-shaped eat-in kitchen idea in Houston with an undermount sink, shaker cabinets, gray cabinets, granite countertops, white backsplash, porcelain backsplash and stainless steel appliances
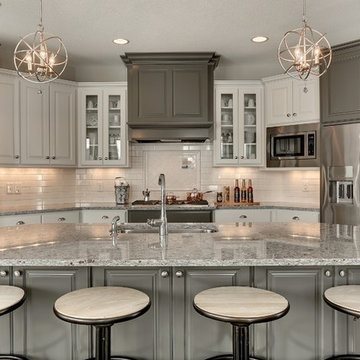
Spacecrafting
Inspiration for a large transitional u-shaped open concept kitchen remodel in Minneapolis with an undermount sink, raised-panel cabinets, gray cabinets, granite countertops, white backsplash, subway tile backsplash, stainless steel appliances and an island
Inspiration for a large transitional u-shaped open concept kitchen remodel in Minneapolis with an undermount sink, raised-panel cabinets, gray cabinets, granite countertops, white backsplash, subway tile backsplash, stainless steel appliances and an island
Kitchen with Gray Cabinets, Granite Countertops and White Backsplash Ideas
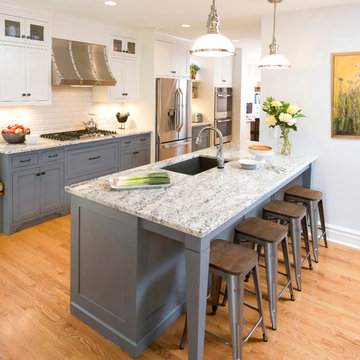
Mike Krivit Photography
Farrell and Sons Construction
Example of a mid-sized transitional galley light wood floor eat-in kitchen design in Minneapolis with an undermount sink, gray cabinets, granite countertops, white backsplash, stainless steel appliances, shaker cabinets, porcelain backsplash and a peninsula
Example of a mid-sized transitional galley light wood floor eat-in kitchen design in Minneapolis with an undermount sink, gray cabinets, granite countertops, white backsplash, stainless steel appliances, shaker cabinets, porcelain backsplash and a peninsula
1





