Kitchen with an Integrated Sink and Gray Cabinets Ideas
Refine by:
Budget
Sort by:Popular Today
1 - 20 of 6,514 photos
Item 1 of 3

A spacious Tudor Revival in Lower Westchester was revamped with an open floor plan and large kitchen with breakfast area and counter seating. The leafy view on the range wall was preserved with a series of large leaded glass windows by LePage. Wire brushed quarter sawn oak cabinetry in custom stain lends the space warmth and old world character. Kitchen design and custom cabinetry by Studio Dearborn. Architect Ned Stoll, Stoll and Stoll. Pietra Cardosa limestone counters by Rye Marble and Stone. Appliances by Wolf and Subzero; range hood by Best. Cabinetry color: Benjamin Moore Brushed Aluminum. Hardware by Schaub & Company. Stools by Arteriors Home. Shell chairs with dowel base, Modernica. Photography Neil Landino.

Photography: Alyssa Lee Photography
Large transitional light wood floor kitchen photo in Minneapolis with quartz countertops, an island, white countertops, marble backsplash, an integrated sink, glass-front cabinets, multicolored backsplash and gray cabinets
Large transitional light wood floor kitchen photo in Minneapolis with quartz countertops, an island, white countertops, marble backsplash, an integrated sink, glass-front cabinets, multicolored backsplash and gray cabinets
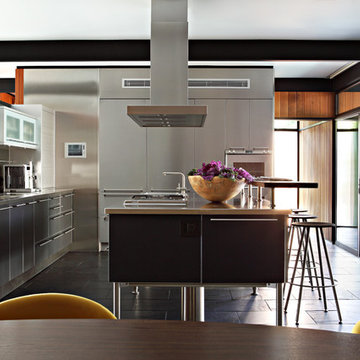
Eat-in kitchen - contemporary l-shaped eat-in kitchen idea in Los Angeles with an integrated sink, flat-panel cabinets, gray cabinets, stainless steel countertops, gray backsplash and an island

Photo Credit: Amy Barkow | Barkow Photo,
Lighting Design: LOOP Lighting,
Interior Design: Blankenship Design,
General Contractor: Constructomics LLC
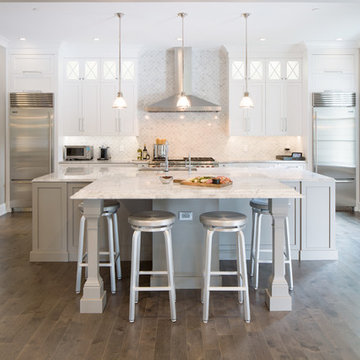
JMB Photoworks
Large transitional medium tone wood floor eat-in kitchen photo in Philadelphia with two islands, recessed-panel cabinets, gray cabinets, marble countertops, gray backsplash, mosaic tile backsplash, stainless steel appliances and an integrated sink
Large transitional medium tone wood floor eat-in kitchen photo in Philadelphia with two islands, recessed-panel cabinets, gray cabinets, marble countertops, gray backsplash, mosaic tile backsplash, stainless steel appliances and an integrated sink
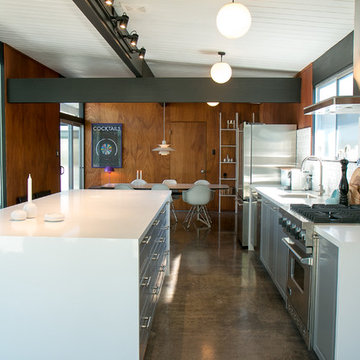
Renovation of a 1952 Midcentury Modern Eichler home in San Jose, CA.
Full remodel of kitchen, main living areas and central atrium incl flooring and new windows in the entire home - all to bring the home in line with its mid-century modern roots, while adding a modern style and a touch of Scandinavia.
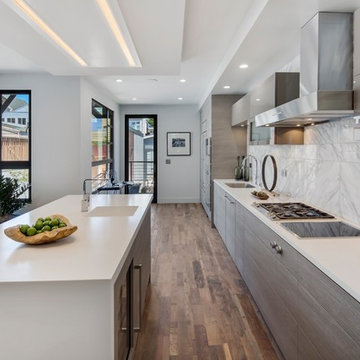
Inspiration for a contemporary galley medium tone wood floor and brown floor kitchen remodel in San Francisco with an integrated sink, flat-panel cabinets, gray cabinets, white backsplash, an island and white countertops
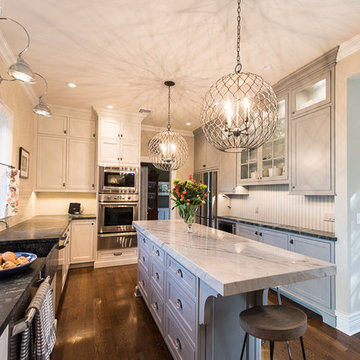
100 yr old farmhouse gets a new kitchen.
Enclosed kitchen - small farmhouse u-shaped medium tone wood floor enclosed kitchen idea in New York with an integrated sink, beaded inset cabinets, gray cabinets, soapstone countertops, white backsplash, ceramic backsplash, stainless steel appliances and an island
Enclosed kitchen - small farmhouse u-shaped medium tone wood floor enclosed kitchen idea in New York with an integrated sink, beaded inset cabinets, gray cabinets, soapstone countertops, white backsplash, ceramic backsplash, stainless steel appliances and an island
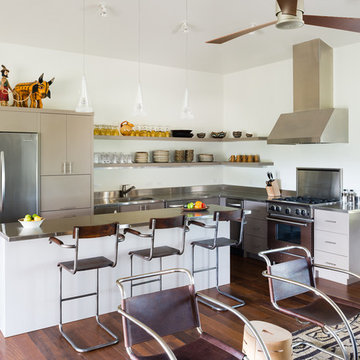
Inspiration for a contemporary l-shaped dark wood floor open concept kitchen remodel in Austin with an integrated sink, flat-panel cabinets, gray cabinets, stainless steel countertops, stainless steel appliances and an island
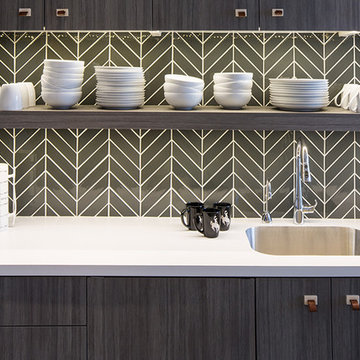
The building is a Will Bruder design from the mid 90's and owned & operated by Jackson Hole Title & Escrow. It's an interesting space with all angled walls, lots of glass & a center atrium that extends from the main level to the 3rd floor ceiling. My client wanted to soften the masculinity of the spaces and give it a vibrant fresh look. She has love for contemporary design, especially mid century modern and is always eager to push boundaries with her design choices. I used 'Cocobolo' paper from Flavor Paper as the starting point for pattern and color direction. 30" Satellite pendants from DWR hang on every level in the atrium and can be seen from all pathways. Humorous artwork from The Grand Image, candy bins, a metallic chevron stripe and funky, loose lighting from Tech add to the playfulness of the space. Photo Credit: David Agnello
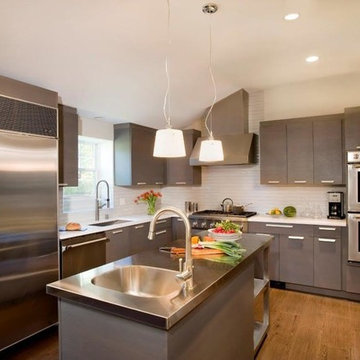
Metropolitan ShowHouse Collection slab door style in rift cut white oak with Driftwood stain. Perimeter countertops in White Zeus Silestone and stainless steel island countertop
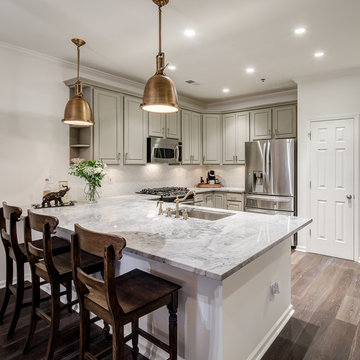
Complete home renovation in Smyrna Ga.
Eat-in kitchen - mid-sized traditional l-shaped light wood floor and brown floor eat-in kitchen idea in Atlanta with an integrated sink, gray cabinets, marble countertops, white backsplash, subway tile backsplash, stainless steel appliances and an island
Eat-in kitchen - mid-sized traditional l-shaped light wood floor and brown floor eat-in kitchen idea in Atlanta with an integrated sink, gray cabinets, marble countertops, white backsplash, subway tile backsplash, stainless steel appliances and an island
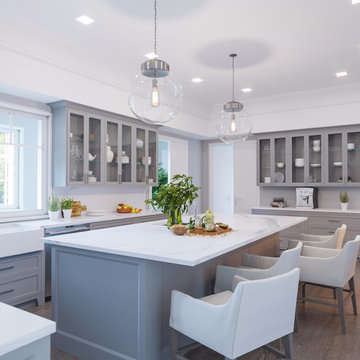
Large elegant u-shaped laminate floor and brown floor enclosed kitchen photo in New York with an integrated sink, beaded inset cabinets, gray cabinets, marble countertops, white backsplash, marble backsplash, stainless steel appliances and an island
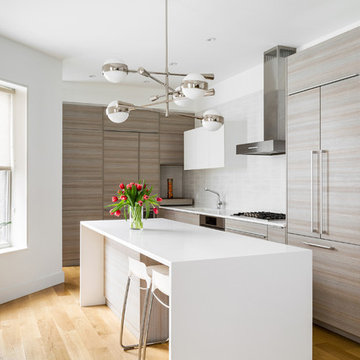
Ball & Albanese
Trendy medium tone wood floor kitchen photo in New York with an integrated sink, flat-panel cabinets, gray cabinets, gray backsplash, paneled appliances and an island
Trendy medium tone wood floor kitchen photo in New York with an integrated sink, flat-panel cabinets, gray cabinets, gray backsplash, paneled appliances and an island
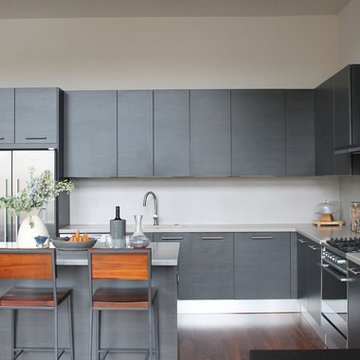
Inspiration for a contemporary l-shaped dark wood floor kitchen remodel in Chicago with an integrated sink, flat-panel cabinets, gray cabinets, stainless steel appliances, an island and concrete countertops
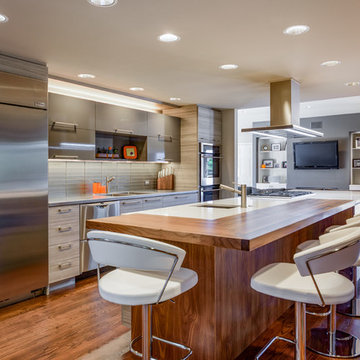
We increased the width of the kitchen by claiming the square footage in a hallway, enabling us to have a much wider island, wider aisles, and 30”-deep counters on the sink wall. TSS cabinets, high-gloss laminate, and walnut create a "rhythm" to balance the feel of the connected spaces.
Photo by Jesse Young
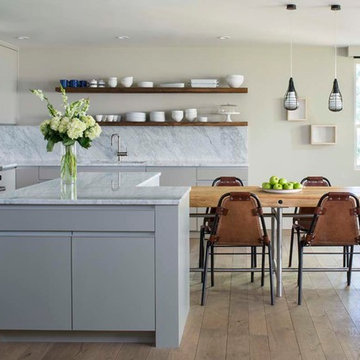
Eat-in kitchen - contemporary light wood floor and beige floor eat-in kitchen idea in Other with an integrated sink, flat-panel cabinets, gray cabinets, gray backsplash, stainless steel appliances, an island and gray countertops
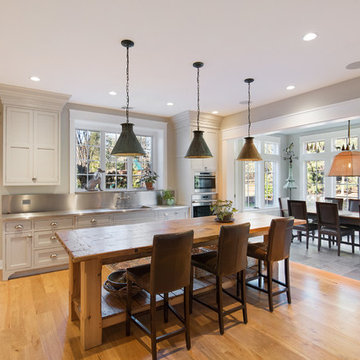
Example of a large transitional l-shaped medium tone wood floor eat-in kitchen design in Philadelphia with an integrated sink, beaded inset cabinets, gray cabinets, stainless steel countertops, metallic backsplash, stainless steel appliances and an island
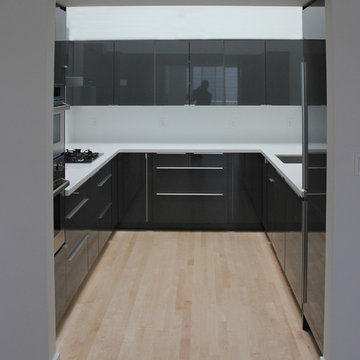
Small trendy u-shaped enclosed kitchen photo in San Francisco with an integrated sink, flat-panel cabinets, gray cabinets, white backsplash, porcelain backsplash and stainless steel appliances
Kitchen with an Integrated Sink and Gray Cabinets Ideas
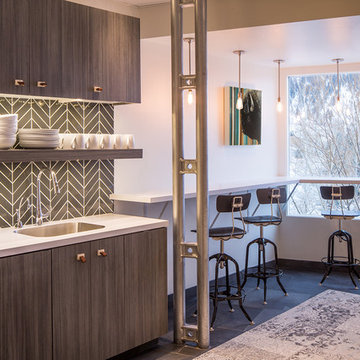
The building is a Will Bruder design from the mid 90's and owned & operated by Jackson Hole Title & Escrow. It's an interesting space with all angled walls, lots of glass & a center atrium that extends from the main level to the 3rd floor ceiling. My client wanted to soften the masculinity of the spaces and give it a vibrant fresh look. She has love for contemporary design, especially mid century modern and is always eager to push boundaries with her design choices. I used 'Cocobolo' paper from Flavor Paper as the starting point for pattern and color direction. 30" Satellite pendants from DWR hang on every level in the atrium and can be seen from all pathways. Humorous artwork from The Grand Image, candy bins, a metallic chevron stripe and funky, loose lighting from Tech add to the playfulness of the space. Photo Credit: David Agnello
1





