Kitchen with Light Wood Cabinets and Red Backsplash Ideas
Refine by:
Budget
Sort by:Popular Today
1 - 20 of 640 photos
Item 1 of 5

Kitchen - rustic l-shaped dark wood floor and brown floor kitchen idea in New York with an undermount sink, flat-panel cabinets, light wood cabinets, red backsplash, brick backsplash, stainless steel appliances, an island and gray countertops
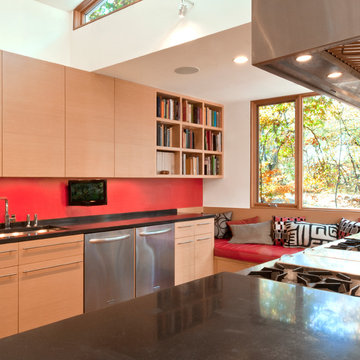
Silver Spring MD
2013
Contractor: WES Construction
Landscape Design: Ed Bisese
Photo: Julia Heine / McInturff Architects
Inspiration for a contemporary galley open concept kitchen remodel in DC Metro with an undermount sink, flat-panel cabinets, light wood cabinets, stainless steel appliances and red backsplash
Inspiration for a contemporary galley open concept kitchen remodel in DC Metro with an undermount sink, flat-panel cabinets, light wood cabinets, stainless steel appliances and red backsplash
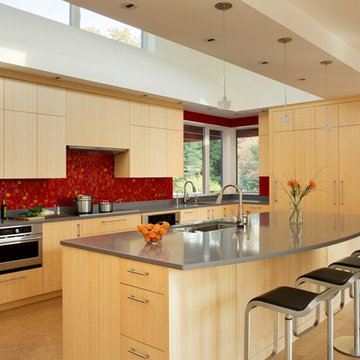
Photo Credit: Eric Roth
Large trendy light wood floor kitchen photo in Boston with flat-panel cabinets, light wood cabinets, red backsplash, ceramic backsplash, stainless steel appliances, an island and an undermount sink
Large trendy light wood floor kitchen photo in Boston with flat-panel cabinets, light wood cabinets, red backsplash, ceramic backsplash, stainless steel appliances, an island and an undermount sink
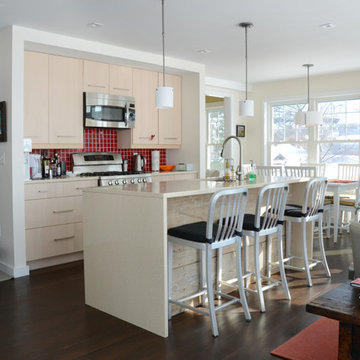
Photo: Faith Towers © 2015 Houzz
Example of a trendy galley dark wood floor open concept kitchen design in Boston with flat-panel cabinets, light wood cabinets, red backsplash, mosaic tile backsplash, stainless steel appliances and an island
Example of a trendy galley dark wood floor open concept kitchen design in Boston with flat-panel cabinets, light wood cabinets, red backsplash, mosaic tile backsplash, stainless steel appliances and an island
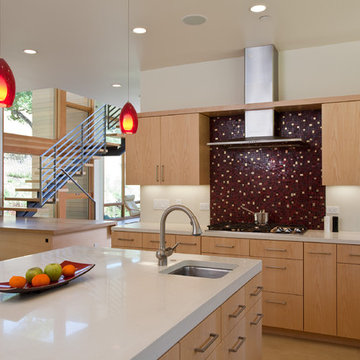
Russell Abraham
Kitchen - mid-sized modern l-shaped porcelain tile kitchen idea in San Francisco with an undermount sink, flat-panel cabinets, light wood cabinets, concrete countertops, red backsplash, mosaic tile backsplash, stainless steel appliances and an island
Kitchen - mid-sized modern l-shaped porcelain tile kitchen idea in San Francisco with an undermount sink, flat-panel cabinets, light wood cabinets, concrete countertops, red backsplash, mosaic tile backsplash, stainless steel appliances and an island
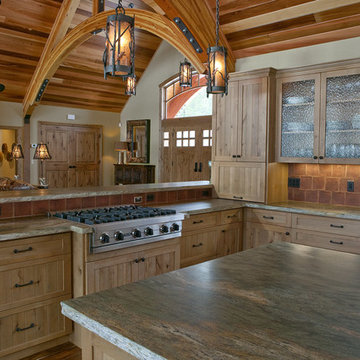
saintpierre.co
Example of a large mountain style u-shaped dark wood floor eat-in kitchen design in Other with a drop-in sink, light wood cabinets, granite countertops, red backsplash, cement tile backsplash, stainless steel appliances, an island and beaded inset cabinets
Example of a large mountain style u-shaped dark wood floor eat-in kitchen design in Other with a drop-in sink, light wood cabinets, granite countertops, red backsplash, cement tile backsplash, stainless steel appliances, an island and beaded inset cabinets
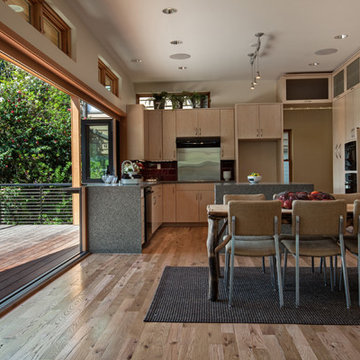
Light and airy dining room and kitchen open to the outdoor space beyond. A large sliding Nanawall and window system give the homeowner the capability to open the entire wall to enjoy the connection to the outdoors. The kitchen features recycled, locally sourced glass content countertops, backsplash and contemporary maple cabinetry. Green design - new custom home in Seattle by H2D Architecture + Design. Built by Thomas Jacobson Construction. Photos by Sean Balko, Filmworks Studio
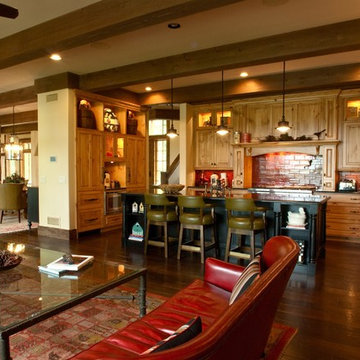
Elegant northern Wisconsin lake home with
pine kitchen open to the adjoining sitting room. Custom designed and constructed cabinetry with attention to all details.
Photo by: Design Build by Visner
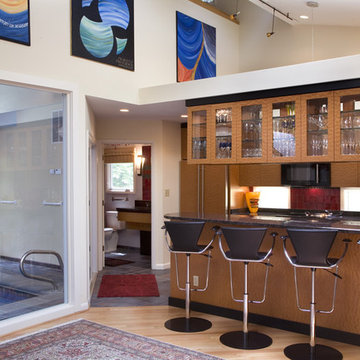
Enclosed kitchen - mid-sized eclectic galley light wood floor and beige floor enclosed kitchen idea in DC Metro with glass-front cabinets, an undermount sink, light wood cabinets, granite countertops, red backsplash, glass tile backsplash, paneled appliances and a peninsula
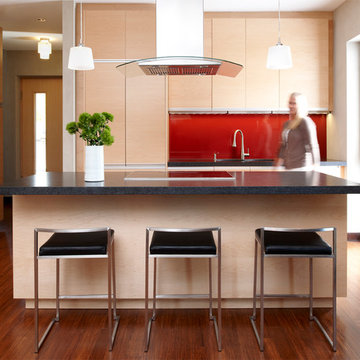
- Interior Designer: InUnison Design, Inc. - Christine Frisk
- Architect: TE Studio Ltd. - Tim Eian
- Builder: Moore Construction Services
Trendy dark wood floor kitchen photo in Minneapolis with flat-panel cabinets, light wood cabinets, red backsplash, glass sheet backsplash, paneled appliances and an island
Trendy dark wood floor kitchen photo in Minneapolis with flat-panel cabinets, light wood cabinets, red backsplash, glass sheet backsplash, paneled appliances and an island
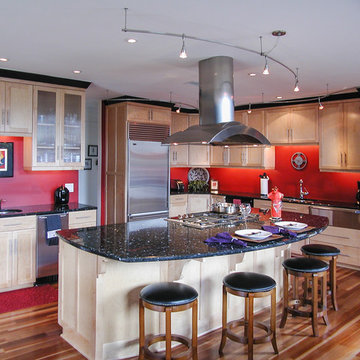
Eat-in kitchen - transitional l-shaped eat-in kitchen idea in Nashville with an undermount sink, shaker cabinets, light wood cabinets, granite countertops, red backsplash and stainless steel appliances
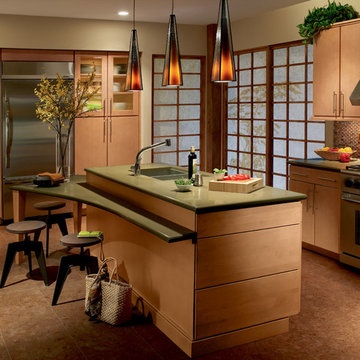
Inspiration for a mid-sized transitional l-shaped cork floor eat-in kitchen remodel in New York with a double-bowl sink, flat-panel cabinets, light wood cabinets, solid surface countertops, red backsplash, mosaic tile backsplash, stainless steel appliances and an island
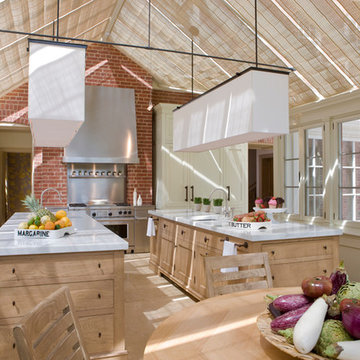
Inspiration for a huge transitional single-wall porcelain tile eat-in kitchen remodel in DC Metro with an undermount sink, shaker cabinets, light wood cabinets, marble countertops, red backsplash, stone slab backsplash, stainless steel appliances and two islands
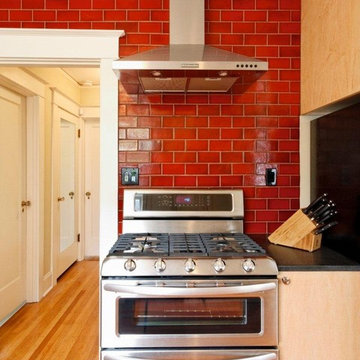
Campari-red tile adds a dash of boldness to the kitchen.
Photo: Matt Niebuhr
Example of a transitional single-wall kitchen design in Portland with flat-panel cabinets, light wood cabinets, granite countertops, red backsplash, ceramic backsplash and stainless steel appliances
Example of a transitional single-wall kitchen design in Portland with flat-panel cabinets, light wood cabinets, granite countertops, red backsplash, ceramic backsplash and stainless steel appliances
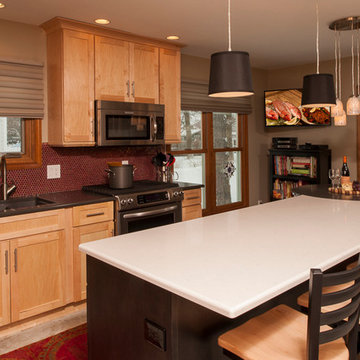
Steven Paul Whitsitt
Inspiration for a mid-sized transitional enclosed kitchen remodel in New York with an undermount sink, shaker cabinets, light wood cabinets, quartz countertops and red backsplash
Inspiration for a mid-sized transitional enclosed kitchen remodel in New York with an undermount sink, shaker cabinets, light wood cabinets, quartz countertops and red backsplash
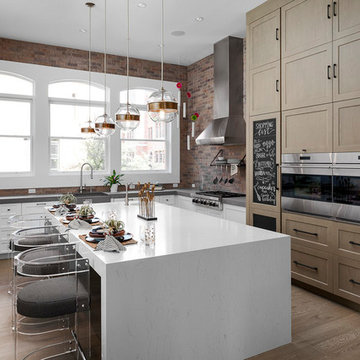
Transitional u-shaped medium tone wood floor and brown floor kitchen photo in Minneapolis with shaker cabinets, light wood cabinets, red backsplash, brick backsplash, stainless steel appliances, an island and white countertops
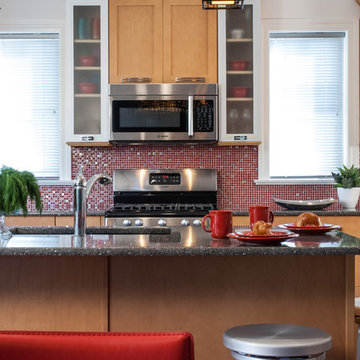
This modern kitchen features a bold red tile backsplash, and a transitional feel that combines modern touches with traditional elements. The lighting is especially unique, and the horizontal hardware placement on the cabinets gives them an updated look.
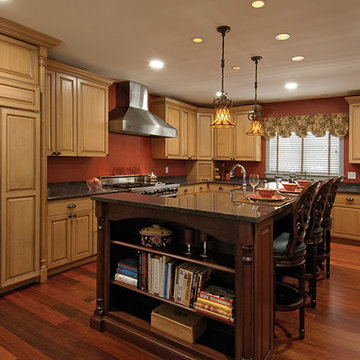
Eat-in kitchen - large traditional u-shaped medium tone wood floor and brown floor eat-in kitchen idea in Philadelphia with stainless steel appliances, an undermount sink, raised-panel cabinets, light wood cabinets, red backsplash and an island
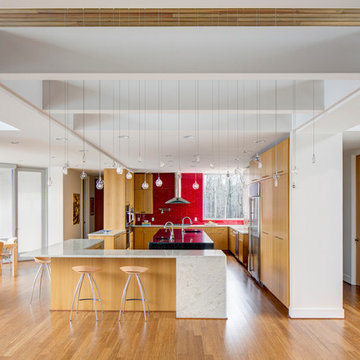
Designed by Taggart Design Group. Photographed by Rett Peek.
Inspiration for a contemporary eat-in kitchen remodel in Little Rock with flat-panel cabinets, light wood cabinets, red backsplash and stainless steel appliances
Inspiration for a contemporary eat-in kitchen remodel in Little Rock with flat-panel cabinets, light wood cabinets, red backsplash and stainless steel appliances
Kitchen with Light Wood Cabinets and Red Backsplash Ideas
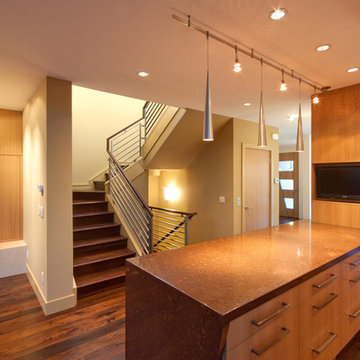
Michael de Leon
Mid-sized trendy galley dark wood floor eat-in kitchen photo in Denver with an undermount sink, flat-panel cabinets, light wood cabinets, granite countertops, red backsplash, glass tile backsplash, stainless steel appliances and a peninsula
Mid-sized trendy galley dark wood floor eat-in kitchen photo in Denver with an undermount sink, flat-panel cabinets, light wood cabinets, granite countertops, red backsplash, glass tile backsplash, stainless steel appliances and a peninsula
1





