Kitchen with Medium Tone Wood Cabinets, Granite Countertops and Beige Backsplash Ideas
Refine by:
Budget
Sort by:Popular Today
48621 - 20935 of 20,935 photos
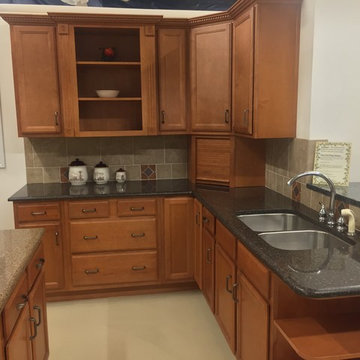
Kitchen pantry - large traditional l-shaped ceramic tile kitchen pantry idea in Miami with a double-bowl sink, recessed-panel cabinets, medium tone wood cabinets, granite countertops, beige backsplash, ceramic backsplash, stainless steel appliances and an island
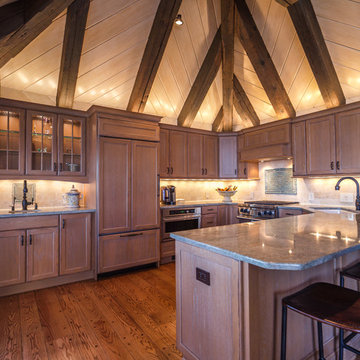
Renovated Kitchen of an historic Harold Zook house.
Photography by Bill Meyer
Eclectic u-shaped open concept kitchen photo in Chicago with an undermount sink, recessed-panel cabinets, medium tone wood cabinets, granite countertops, beige backsplash, stone tile backsplash and paneled appliances
Eclectic u-shaped open concept kitchen photo in Chicago with an undermount sink, recessed-panel cabinets, medium tone wood cabinets, granite countertops, beige backsplash, stone tile backsplash and paneled appliances
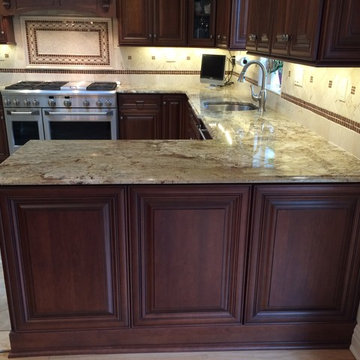
Inspiration for a mid-sized timeless u-shaped porcelain tile eat-in kitchen remodel in New York with an undermount sink, raised-panel cabinets, medium tone wood cabinets, granite countertops, beige backsplash, porcelain backsplash, stainless steel appliances and no island
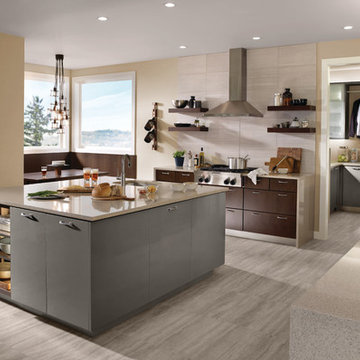
Eat-in kitchen - large transitional l-shaped porcelain tile and gray floor eat-in kitchen idea in Richmond with an undermount sink, flat-panel cabinets, granite countertops, beige backsplash, porcelain backsplash, stainless steel appliances, an island and medium tone wood cabinets
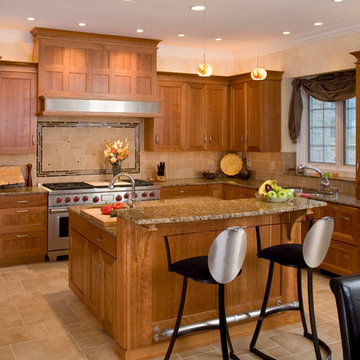
Our kitchen features hand crafted quartersawn cherry cabinets with mitered frames for a European flair. The 10 ft ceiling height allows the precision recessed lighting fixtures to high-lite this rooms finest features. Above & below cabinet accent lighting improves counter tasking and accentuates to tall ceiling height. With 12 lighting circuits in this one room, the Lutron scene lighting control system is a must!
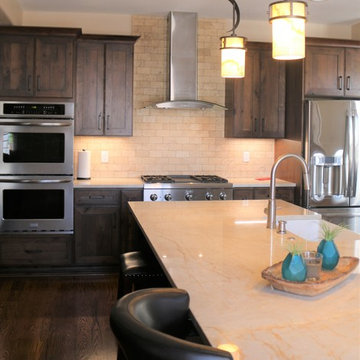
Example of a mid-sized transitional l-shaped medium tone wood floor and brown floor open concept kitchen design in Denver with recessed-panel cabinets, medium tone wood cabinets, granite countertops, beige backsplash, stone tile backsplash, stainless steel appliances, two islands and multicolored countertops
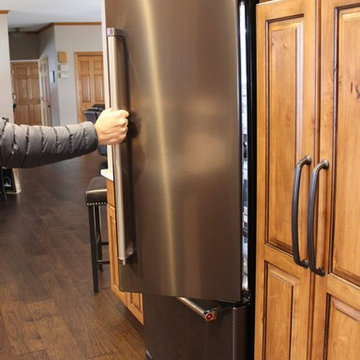
A rural Kewanee home gets a remodeled kitchen featuring Rustic Beech cabinetry and White Sand Granite tops, Black Stainless Steel appliances, and the legrand undercabinet lighting system. Kitchen remodeled from start to finish by Village Home Stores.
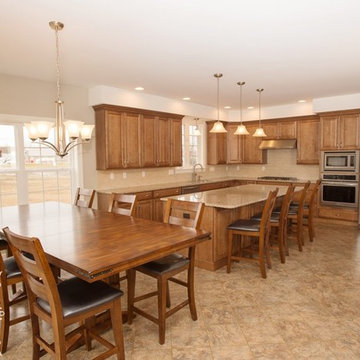
This l-shaped kitchen boasts an expansive island, all featuring a maple, medium toned stained wood finish with raised panel door style and brushed nickel hardware. Granite countertops sit on top with an undermount, stainless steel, double bowl kitchen sink and Moen Etch kitchen faucet with high arc, integrated pull down spray and side spray. Beige subway ceramic tile is layed as the backsplash. Stainless steel appliances fill the space, along with a french door refrigerator, built in stainless steel microwave and wall oven and drop in, gas cooktop with VentaHood. Brushed nickel square globed light fixtures illuminate the work space and dining area. Pendant lights are over the island, while a 5-light chandelier is over the dining room table. Recessed lights light the walking path around the island. The flooring is a luxury vinyl 12x12 tile in a slate finish, which butts up to luxury vinyl planks that flow into the open concept living room.
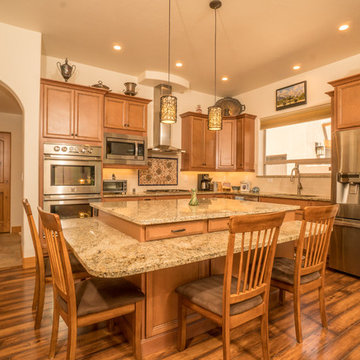
This kitchen was designed for both working and entertaining. The archways, knotty alder wood doors, and multi stained floor echo the Southwest feel of this home built by Keystone Custom Builders.
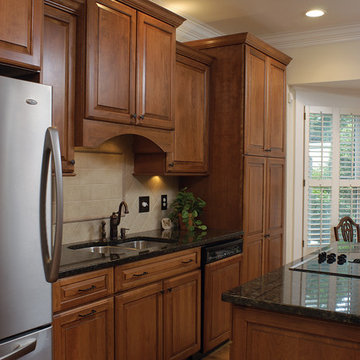
There's no one term to describe this classic kitchen design. It has farmhouse elements while bring traditional at it's core. The unusual element is the custom made china hutch that was the centerpiece for the clients' design wishes.
The rest of the kitchen is simple classic design with excellent function and storage.
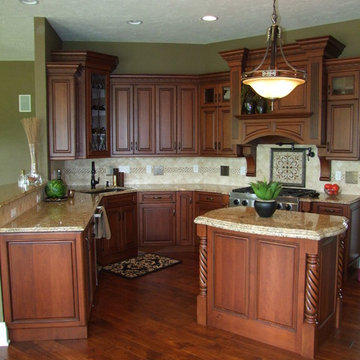
Completely custom designed kitchen.
Eat-in kitchen - traditional eat-in kitchen idea in Other with an undermount sink, raised-panel cabinets, medium tone wood cabinets, granite countertops, beige backsplash, metal backsplash and stainless steel appliances
Eat-in kitchen - traditional eat-in kitchen idea in Other with an undermount sink, raised-panel cabinets, medium tone wood cabinets, granite countertops, beige backsplash, metal backsplash and stainless steel appliances
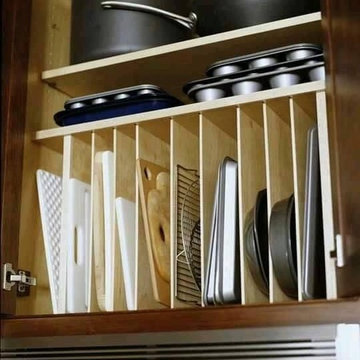
We design and install hand-made custom cabinets for your kitchen, bathroom, bar area, garage, laundry room, or any place you
may need cabinet space. Tell us what you are looking for and we will take your ideas and make them into a reality. You can check more istone floors recently completed job of Kitchen remodeling custom cabinets , ash cherry oak alder at Houzz cabinets projects.
We offer you new modern free Custom design In-stock cabinets for your dream kitchen area in your local Dallas Fort Worth. We are serving from 2005 with our best kitchen remodeling custom cabinets services.
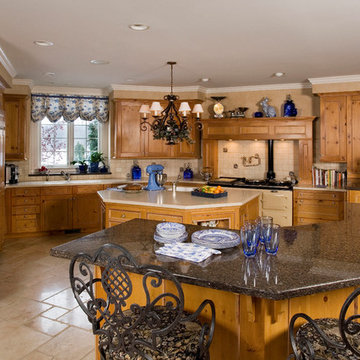
Photography by Linda Oyama Bryan. http://pickellbuilders.com. Knotty Pine Recessed Panel Cabinet Kitchen with Limestone Floors and Granite Countertops. Aga stove with cabinet hood. Center island and breakfast bar.
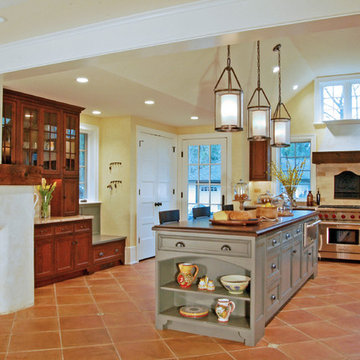
Gardner/Fox Associates
Inspiration for a large rustic u-shaped terra-cotta tile eat-in kitchen remodel in Philadelphia with a farmhouse sink, beaded inset cabinets, medium tone wood cabinets, granite countertops, beige backsplash, stainless steel appliances, an island and stone tile backsplash
Inspiration for a large rustic u-shaped terra-cotta tile eat-in kitchen remodel in Philadelphia with a farmhouse sink, beaded inset cabinets, medium tone wood cabinets, granite countertops, beige backsplash, stainless steel appliances, an island and stone tile backsplash
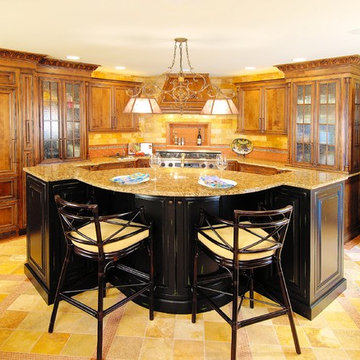
Eat-in kitchen - large traditional l-shaped limestone floor and beige floor eat-in kitchen idea in Philadelphia with a double-bowl sink, recessed-panel cabinets, medium tone wood cabinets, granite countertops, beige backsplash, stone tile backsplash, paneled appliances and an island
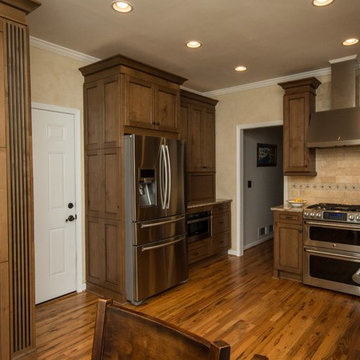
This kitchen had the old laundry room in the corner and there was no pantry. We converted the old laundry into a pantry/laundry combination. The hand carved travertine farm sink is the focal point of this beautiful new kitchen.
Notice the clean backsplash with no electrical outlets. All of the electrical outlets, switches and lights are under the cabinets leaving the uninterrupted backslash. The rope lighting on top of the cabinets adds a nice ambiance or night light.
Photography: Buxton Photography
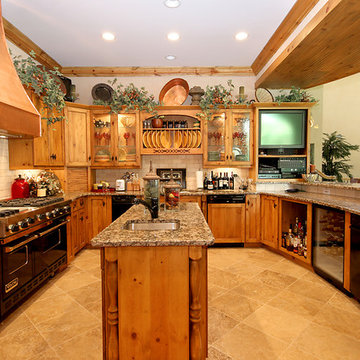
Inspiration for a large timeless u-shaped ceramic tile open concept kitchen remodel in Chicago with a drop-in sink, beaded inset cabinets, medium tone wood cabinets, granite countertops, beige backsplash, stone tile backsplash, black appliances and an island
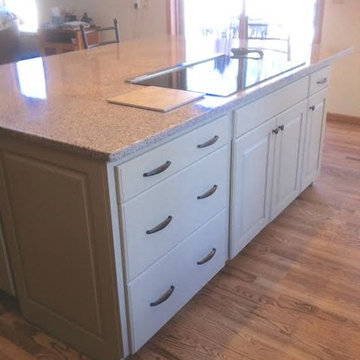
Eat-in kitchen - large traditional l-shaped medium tone wood floor eat-in kitchen idea in Denver with a drop-in sink, raised-panel cabinets, medium tone wood cabinets, granite countertops, beige backsplash, ceramic backsplash, stainless steel appliances and an island
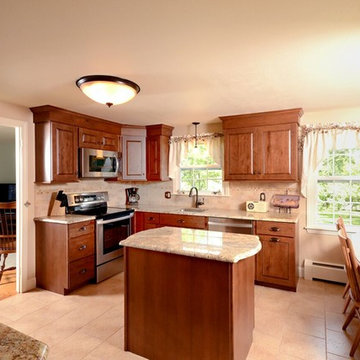
Mid-sized elegant l-shaped ceramic tile eat-in kitchen photo in Bridgeport with an undermount sink, raised-panel cabinets, medium tone wood cabinets, granite countertops, beige backsplash, ceramic backsplash, stainless steel appliances and an island
Kitchen with Medium Tone Wood Cabinets, Granite Countertops and Beige Backsplash Ideas
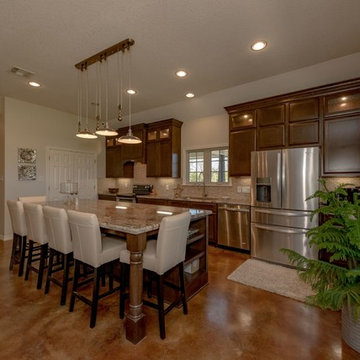
Mid-sized mountain style u-shaped concrete floor and brown floor open concept kitchen photo in Austin with an undermount sink, shaker cabinets, medium tone wood cabinets, granite countertops, beige backsplash, travertine backsplash, stainless steel appliances and an island
2432





